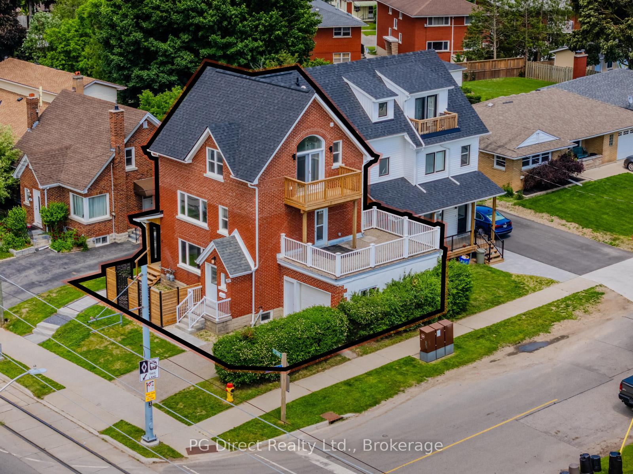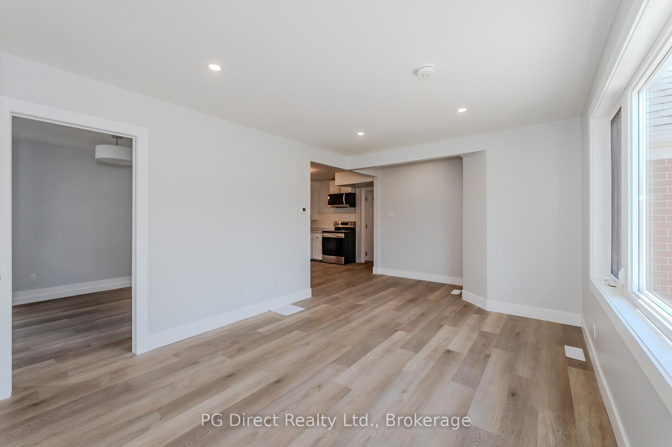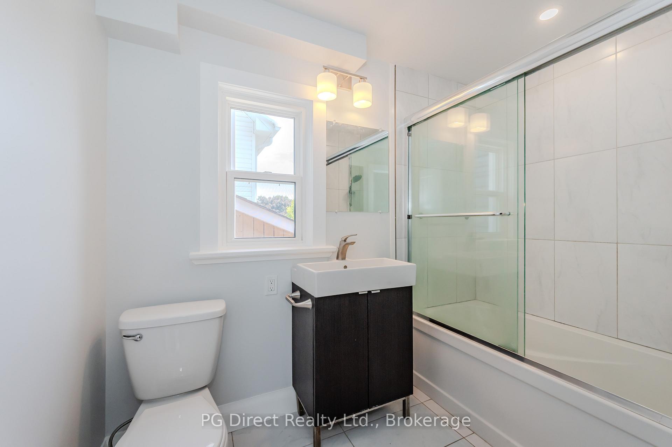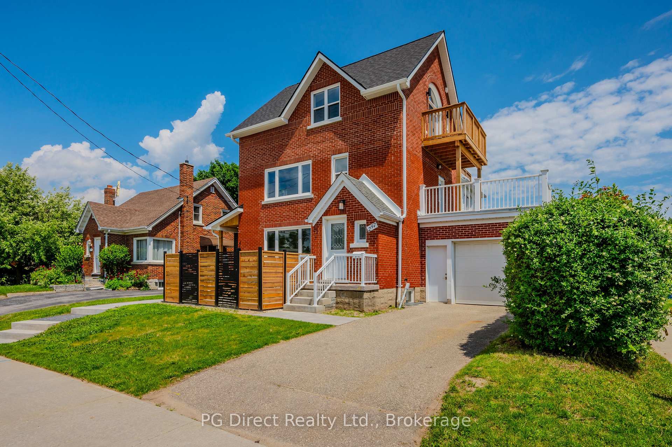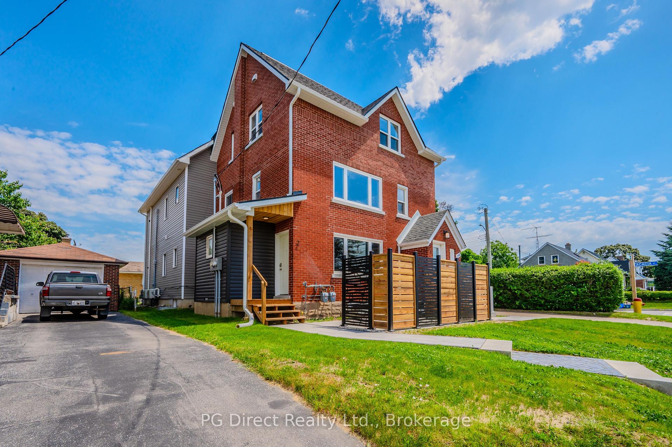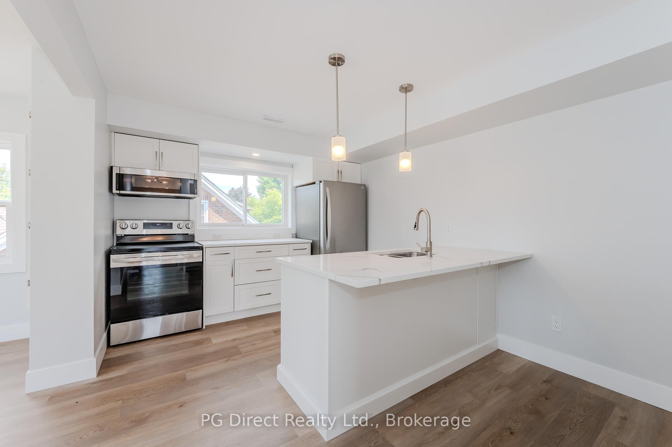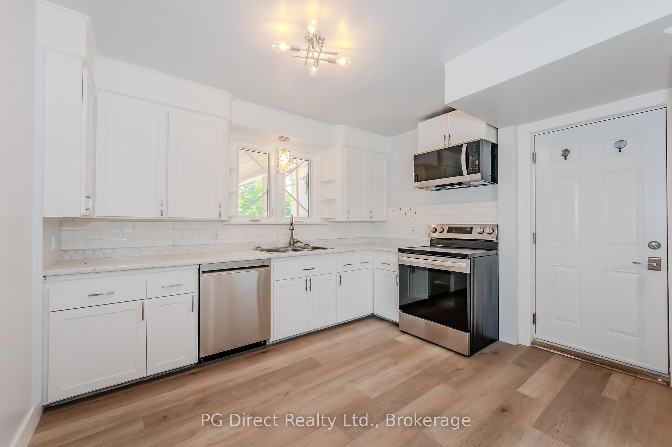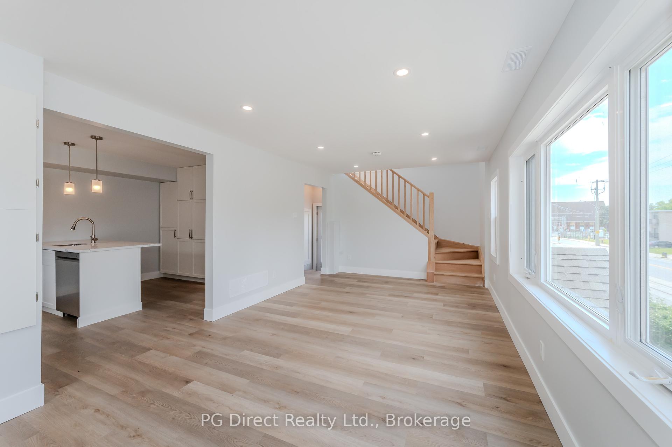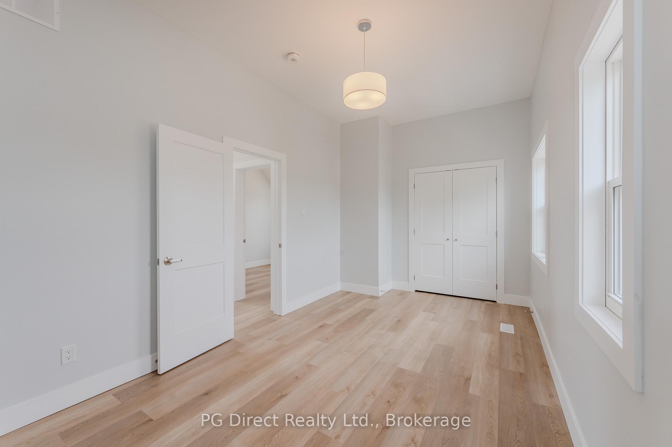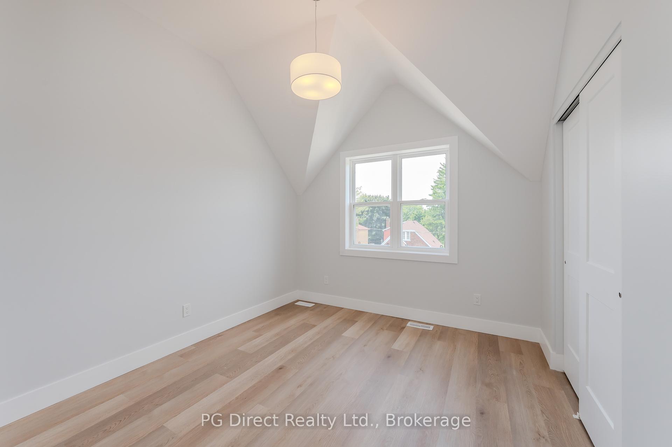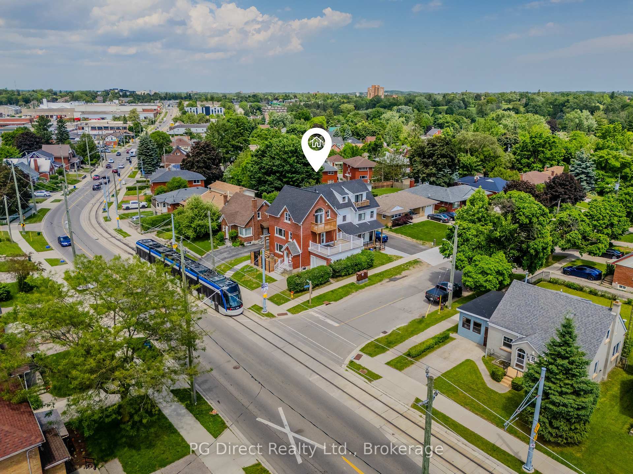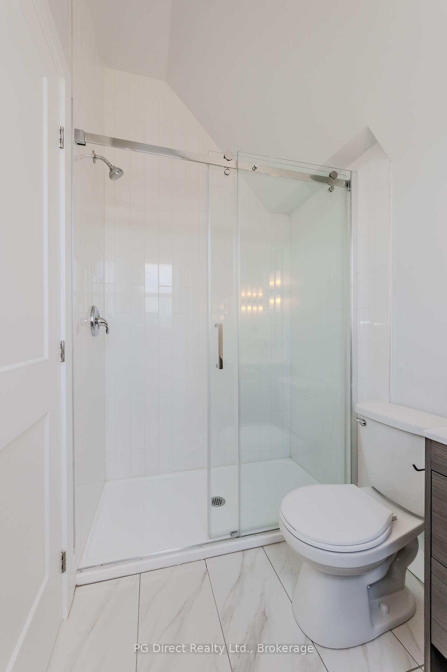$899,900
Available - For Sale
Listing ID: X11911271
297 OTTAWA Stre South , Kitchener, N2G 3T7, Waterloo
| Visit Realtor Website for additional information. Stacked all-brick semi-detached-duplex was just fully rebuilt in 2024. Vendor financing may be offered at competitive rates. Just 200m from Mill LRT Station with great visibility and easy to rent 2560 finished sqft plus attached garage. Expected rent approximately $4900. Separate meters for all utilities, new HVAC, water heaters owned for extremely low operating cost. Each of the units spans 2 full floors like two houses stacked on top of each other. Upper Unit is 2 beds, 2 baths, and a generous living space, island kitchen with stone countertops, 2 large balconies, and vaulted ceilings on the top floor. Lower unit is 1 bed, 2 baths featuring a restored kitchen, bright living spaces on the main floor (above ground level), a private outdoor patio, and basement with lots of natural light |
| Price | $899,900 |
| Taxes: | $3260.44 |
| Assessment Year: | 2024 |
| Occupancy: | Owner |
| Address: | 297 OTTAWA Stre South , Kitchener, N2G 3T7, Waterloo |
| Directions/Cross Streets: | Exit Highway 8 to Courtland, turn left on Ottawa St, park on Acacia St |
| Rooms: | 13 |
| Rooms +: | 5 |
| Bedrooms: | 3 |
| Bedrooms +: | 0 |
| Family Room: | F |
| Basement: | Full, Finished |
| Level/Floor | Room | Length(ft) | Width(ft) | Descriptions | |
| Room 1 | Lower | Recreatio | 10.33 | 23.58 | Finished |
| Room 2 | Lower | Laundry | 4.59 | 16.83 | Finished, Vinyl Floor |
| Room 3 | Main | Living Ro | 16.5 | 10.82 | Vinyl Floor |
| Room 4 | Main | Dining Ro | 4.07 | 7.51 | Vinyl Floor |
| Room 5 | Main | Kitchen | 13.84 | 10.17 | Vinyl Floor |
| Room 6 | Main | Bedroom | 9.84 | 9.91 | Vinyl Floor |
| Room 7 | Lower | Utility R | 15.32 | 4.33 | |
| Room 8 | Second | Living Ro | 20.73 | 10.82 | Vinyl Floor |
| Room 9 | Second | Kitchen | 15.48 | 10 | Vinyl Floor |
| Room 10 | Third | Bedroom | 9.91 | 10.76 | Vaulted Ceiling(s), Vinyl Floor |
| Room 11 | Third | Primary B | 16.56 | 9.25 | Vaulted Ceiling(s), Vinyl Floor, Walk-In Closet(s) |
| Room 12 | Third | Utility R | 5.9 | 6.49 |
| Washroom Type | No. of Pieces | Level |
| Washroom Type 1 | 3 | Main |
| Washroom Type 2 | 3 | Lower |
| Washroom Type 3 | 3 | Third |
| Washroom Type 4 | 4 | Second |
| Washroom Type 5 | 0 |
| Total Area: | 0.00 |
| Approximatly Age: | 51-99 |
| Property Type: | Semi-Detached |
| Style: | 3-Storey |
| Exterior: | Brick, Vinyl Siding |
| Garage Type: | Attached |
| (Parking/)Drive: | Private |
| Drive Parking Spaces: | 2 |
| Park #1 | |
| Parking Type: | Private |
| Park #2 | |
| Parking Type: | Private |
| Pool: | None |
| Approximatly Age: | 51-99 |
| CAC Included: | N |
| Water Included: | N |
| Cabel TV Included: | N |
| Common Elements Included: | N |
| Heat Included: | N |
| Parking Included: | N |
| Condo Tax Included: | N |
| Building Insurance Included: | N |
| Fireplace/Stove: | N |
| Heat Type: | Forced Air |
| Central Air Conditioning: | Central Air |
| Central Vac: | N |
| Laundry Level: | Syste |
| Ensuite Laundry: | F |
| Sewers: | Sewer |
$
%
Years
This calculator is for demonstration purposes only. Always consult a professional
financial advisor before making personal financial decisions.
| Although the information displayed is believed to be accurate, no warranties or representations are made of any kind. |
| PG DIRECT REALTY LTD. |
|
|

Shawn Syed, AMP
Broker
Dir:
416-786-7848
Bus:
(416) 494-7653
Fax:
1 866 229 3159
| Book Showing | Email a Friend |
Jump To:
At a Glance:
| Type: | Freehold - Semi-Detached |
| Area: | Waterloo |
| Municipality: | Kitchener |
| Neighbourhood: | Dufferin Grove |
| Style: | 3-Storey |
| Approximate Age: | 51-99 |
| Tax: | $3,260.44 |
| Beds: | 3 |
| Baths: | 4 |
| Fireplace: | N |
| Pool: | None |
Locatin Map:
Payment Calculator:

