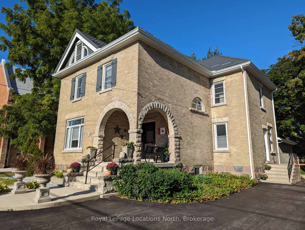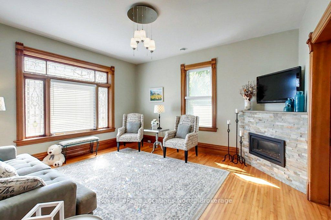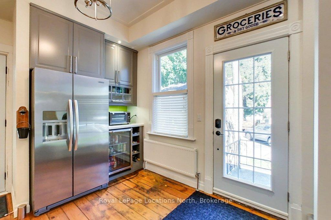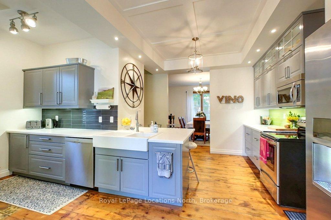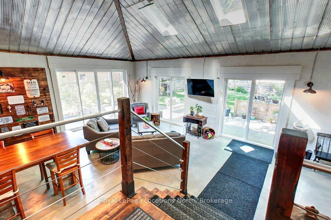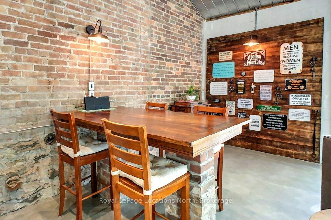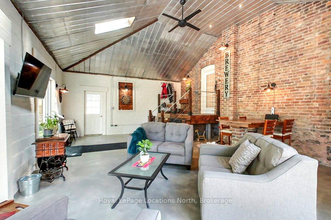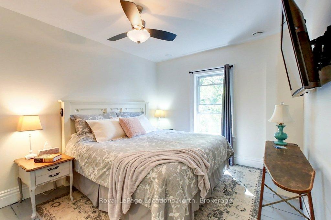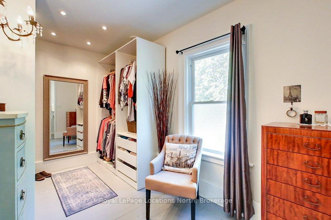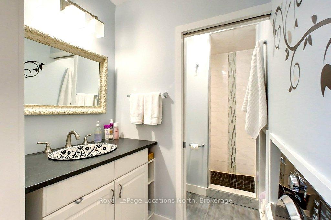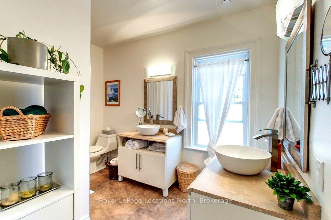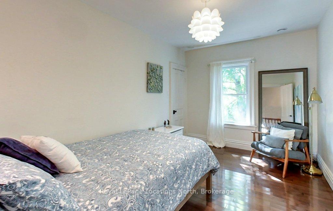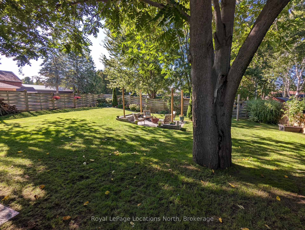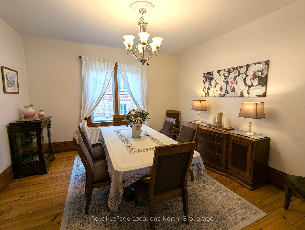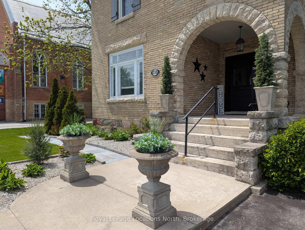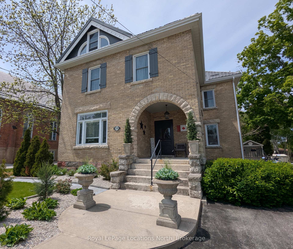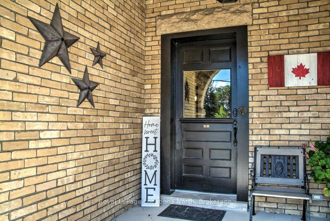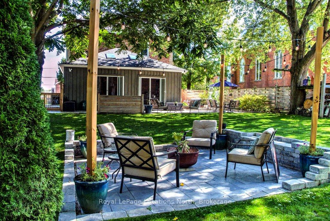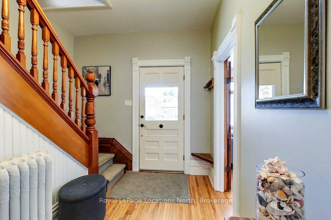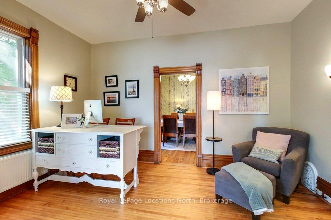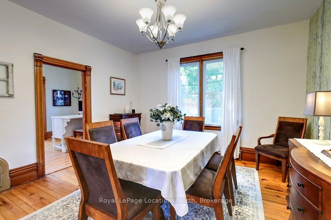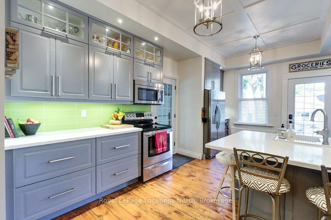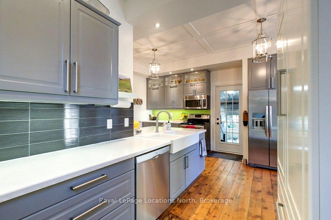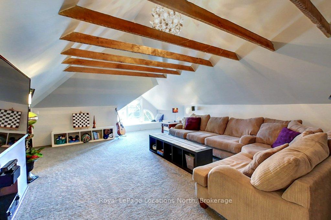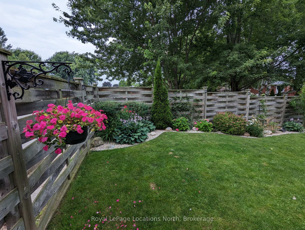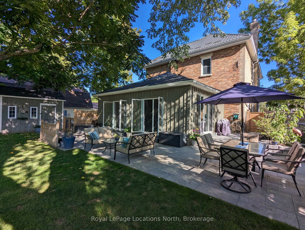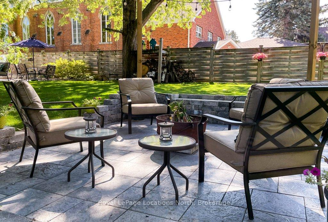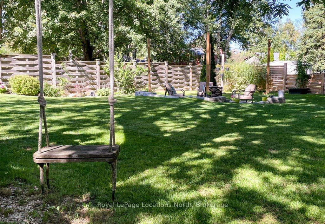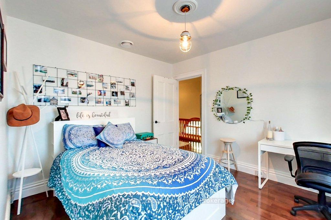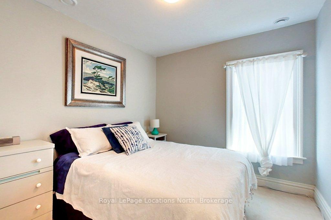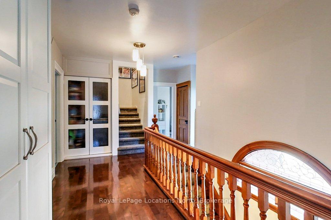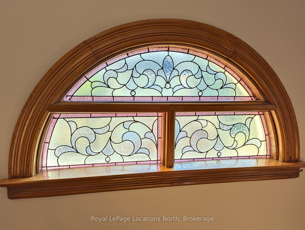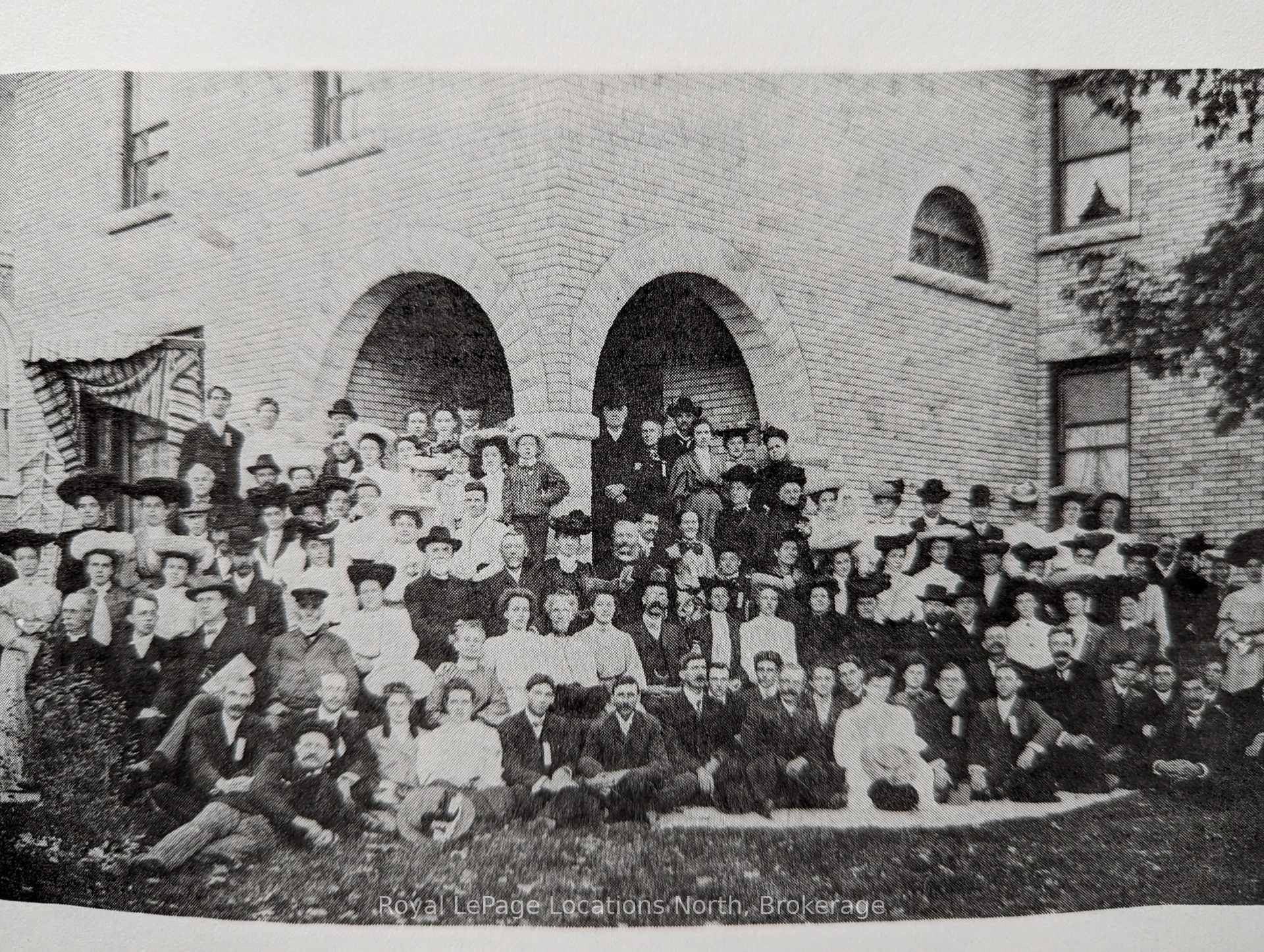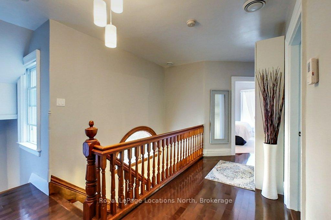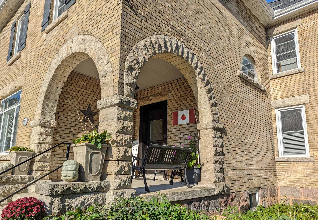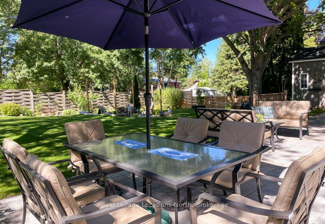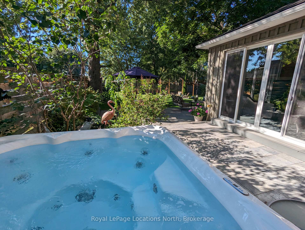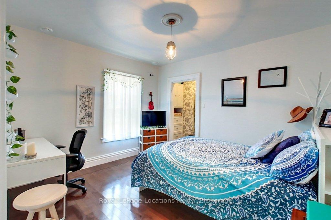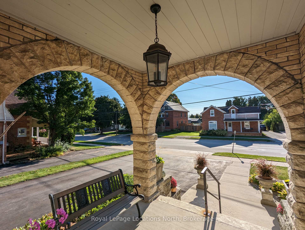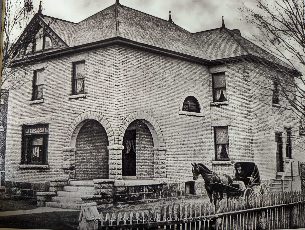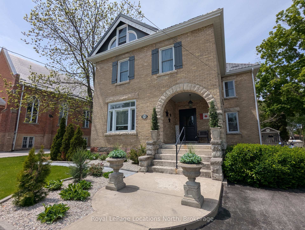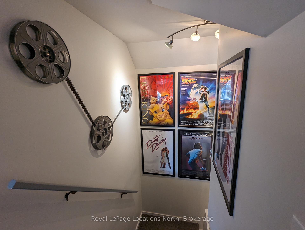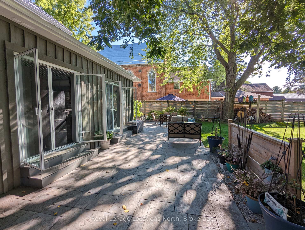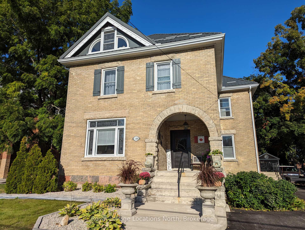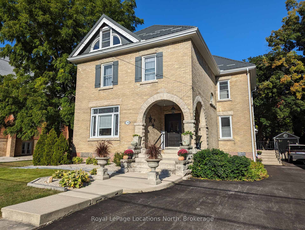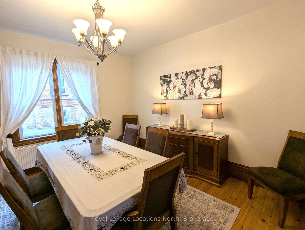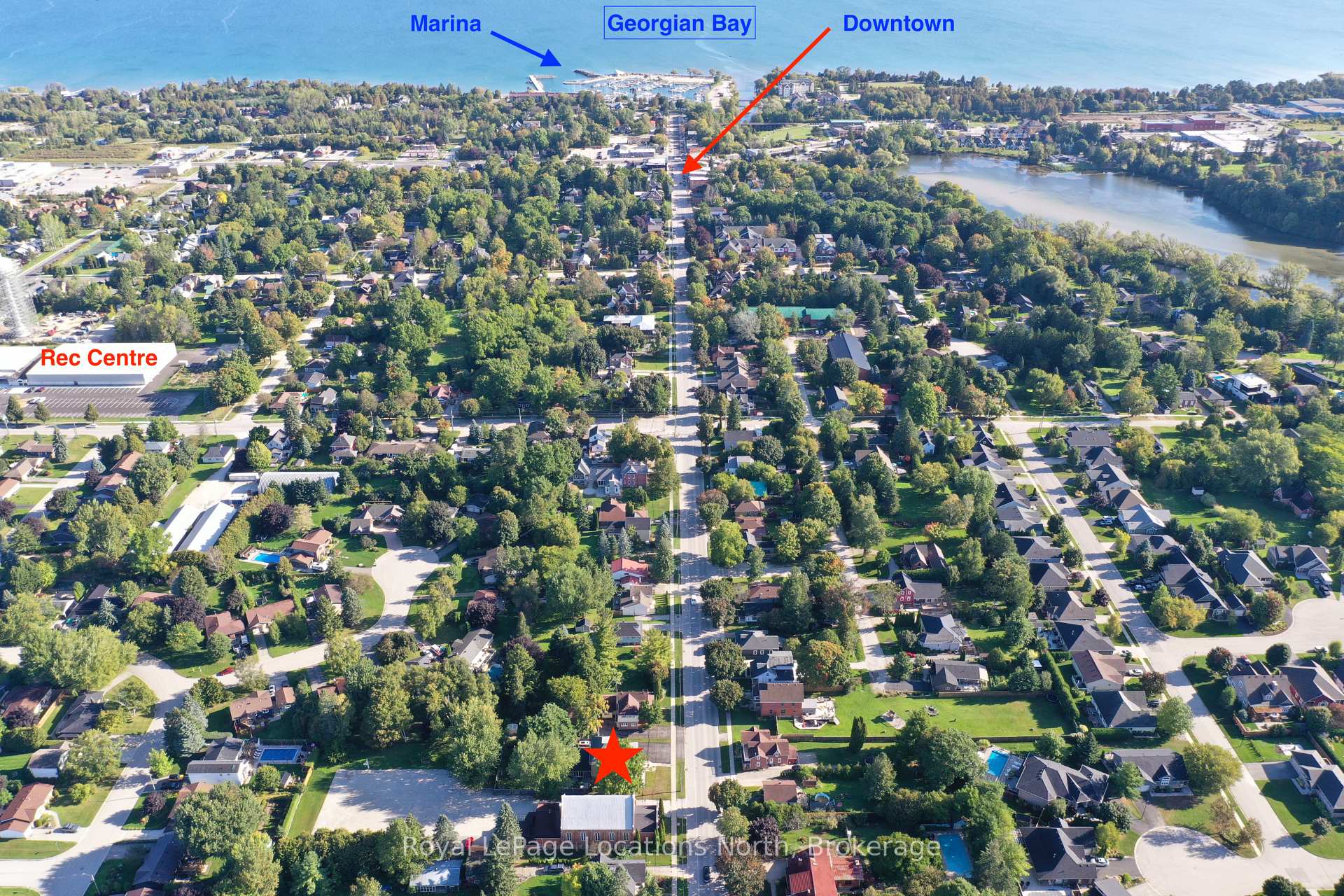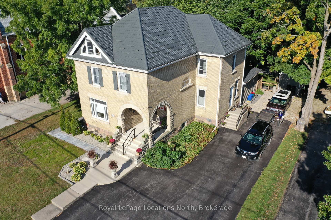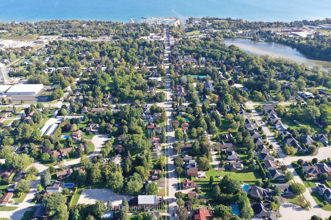$1,659,999
Available - For Sale
Listing ID: X12158594
138 Bruce Stre South , Blue Mountains, N0H 2P0, Grey County
| Historic character meets modern updates. This spacious 4 bedroom, 2.5 bathroom home offers fantastic space for family and friends, including living room, dining room, generous kitchen, den/office, attic family/media room, patios, hot tub, large fenced yard and plenty of storage. Some of the original features of this home from 1901 include; large covered porch with stone arches & stairs, stone window sills, original wood floors, stunning stained glass, double pocket doors, double staircases, exposed red brick, 9.5 foot ceilings and more. Some of the newer features include; new kitchen & bathrooms, metal roof, asphalt shingles (on back roof), hot tub, driveway, shed, patios, landscaping, exterior wood board and batten, updated electrical panel(200amp), attic family/media room, fireplace, furnace, AC, in-floor heat and radiators. This beautiful century home is centrally located within walking distance of school, community centre, library, trails, the marina, parks, downtown Clarksburg and Thornbury. Close to skiing, golf, hiking, cycling trails and of course Georgian Bay. Enjoy walking into town for dining, browsing the shops, Olde Fashioned Christmas and Canada Day Celebrations. |
| Price | $1,659,999 |
| Taxes: | $3387.00 |
| Assessment Year: | 2024 |
| Occupancy: | Owner |
| Address: | 138 Bruce Stre South , Blue Mountains, N0H 2P0, Grey County |
| Directions/Cross Streets: | Bruce & Alfred |
| Rooms: | 12 |
| Bedrooms: | 4 |
| Bedrooms +: | 0 |
| Family Room: | T |
| Basement: | Unfinished |
| Level/Floor | Room | Length(ft) | Width(ft) | Descriptions | |
| Room 1 | Ground | Living Ro | 14.01 | 15.06 | Fireplace, Hardwood Floor, Stained Glass |
| Room 2 | Ground | Den | 14.07 | 10.36 | Pocket Doors, Hardwood Floor |
| Room 3 | Ground | Dining Ro | 13.94 | 13.71 | B/I Bar, Hardwood Floor |
| Room 4 | Ground | Kitchen | 17.55 | 17.78 | Stone Counters, Hardwood Floor, Coffered Ceiling(s) |
| Room 5 | Ground | Bathroom | 6.59 | 2.95 | 2 Pc Bath |
| Room 6 | Ground | Foyer | 12.56 | 6.07 | B/I Closet, Hardwood Floor |
| Room 7 | Second | Primary B | 17.97 | 13.97 | 3 Pc Ensuite, Walk-In Closet(s), Ceiling Fan(s) |
| Room 8 | Second | Bedroom 2 | 13.94 | 9.28 | Hardwood Floor, Walk-In Closet(s) |
| Room 9 | Second | Bedroom 3 | 12.37 | 10.99 | Hardwood Floor, East View, Walk-In Closet(s) |
| Room 10 | Second | Bedroom 4 | 12.3 | 9.38 | Broadloom, East View, Closet |
| Room 11 | Second | Bathroom | 134.48 | 5.64 | 3 Pc Ensuite, Heated Floor |
| Room 12 | Second | Bathroom | 11.38 | 10.04 | 5 Pc Bath, Heated Floor |
| Room 13 | Third | Family Ro | 28.9 | 18.76 | Built-in Speakers, East View, Broadloom |
| Room 14 |
| Washroom Type | No. of Pieces | Level |
| Washroom Type 1 | 3 | Second |
| Washroom Type 2 | 2 | Ground |
| Washroom Type 3 | 5 | Second |
| Washroom Type 4 | 0 | |
| Washroom Type 5 | 0 |
| Total Area: | 0.00 |
| Approximatly Age: | 100+ |
| Property Type: | Detached |
| Style: | 2 1/2 Storey |
| Exterior: | Brick, Wood |
| Garage Type: | None |
| (Parking/)Drive: | Private Do |
| Drive Parking Spaces: | 6 |
| Park #1 | |
| Parking Type: | Private Do |
| Park #2 | |
| Parking Type: | Private Do |
| Pool: | None |
| Other Structures: | Shed |
| Approximatly Age: | 100+ |
| Approximatly Square Footage: | 3000-3500 |
| Property Features: | Fenced Yard, School |
| CAC Included: | N |
| Water Included: | N |
| Cabel TV Included: | N |
| Common Elements Included: | N |
| Heat Included: | N |
| Parking Included: | N |
| Condo Tax Included: | N |
| Building Insurance Included: | N |
| Fireplace/Stove: | Y |
| Heat Type: | Forced Air |
| Central Air Conditioning: | Central Air |
| Central Vac: | N |
| Laundry Level: | Syste |
| Ensuite Laundry: | F |
| Sewers: | Sewer |
| Utilities-Cable: | A |
| Utilities-Hydro: | Y |
$
%
Years
This calculator is for demonstration purposes only. Always consult a professional
financial advisor before making personal financial decisions.
| Although the information displayed is believed to be accurate, no warranties or representations are made of any kind. |
| Royal LePage Locations North |
|
|

Shawn Syed, AMP
Broker
Dir:
416-786-7848
Bus:
(416) 494-7653
Fax:
1 866 229 3159
| Virtual Tour | Book Showing | Email a Friend |
Jump To:
At a Glance:
| Type: | Freehold - Detached |
| Area: | Grey County |
| Municipality: | Blue Mountains |
| Neighbourhood: | Blue Mountains |
| Style: | 2 1/2 Storey |
| Approximate Age: | 100+ |
| Tax: | $3,387 |
| Beds: | 4 |
| Baths: | 3 |
| Fireplace: | Y |
| Pool: | None |
Locatin Map:
Payment Calculator:


