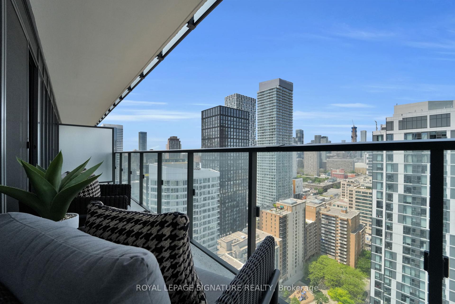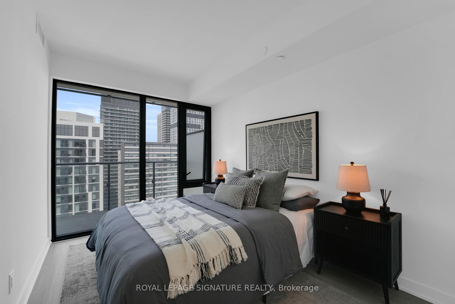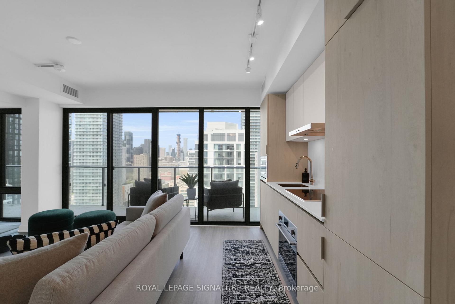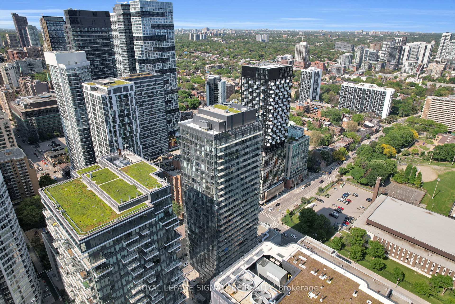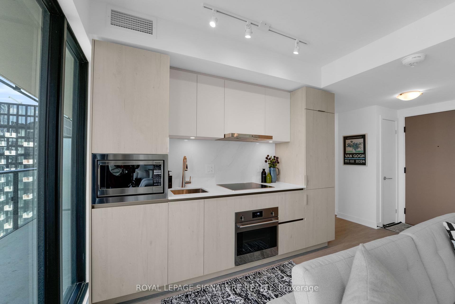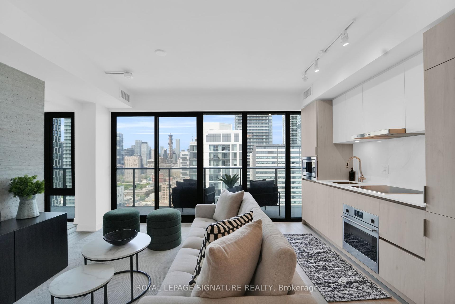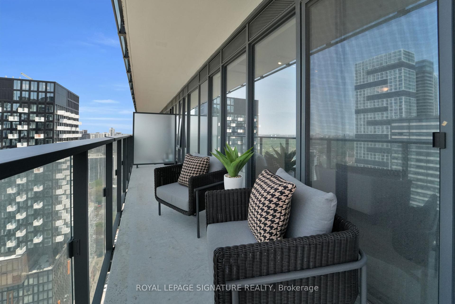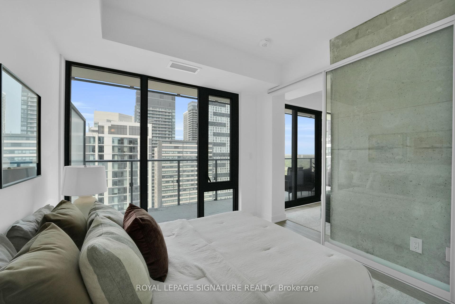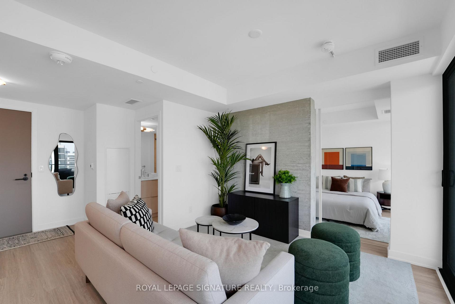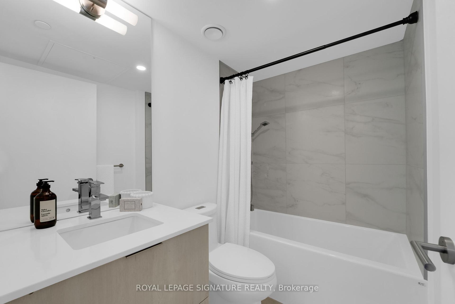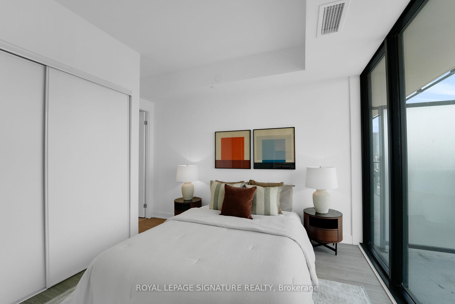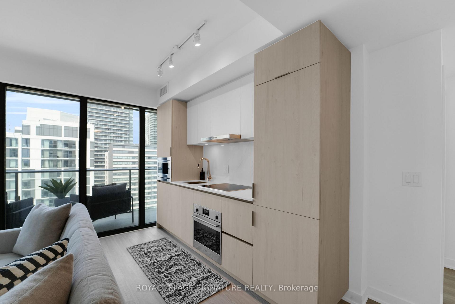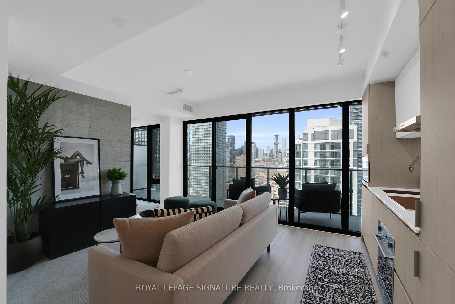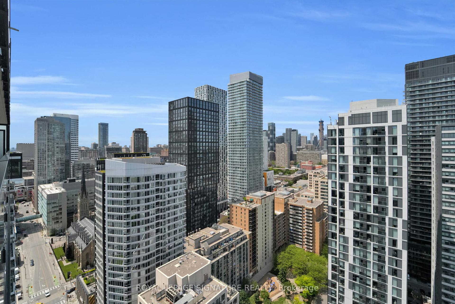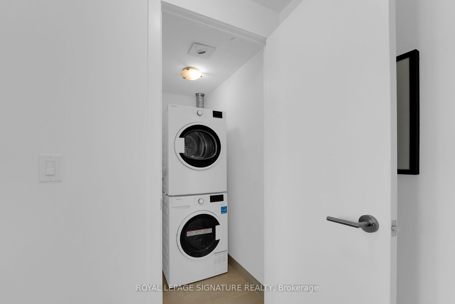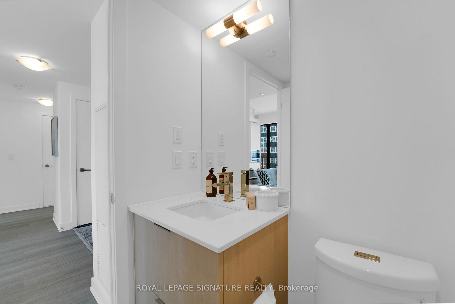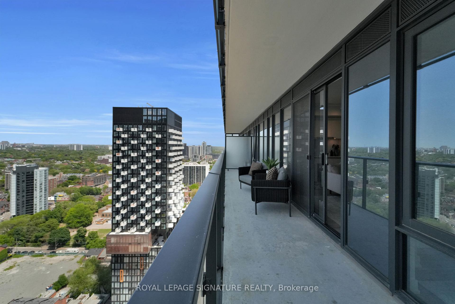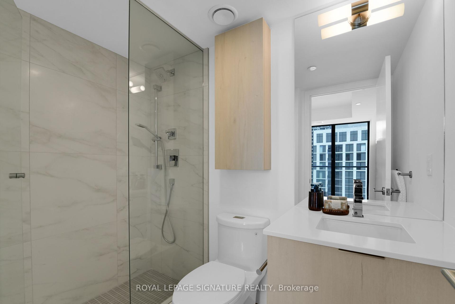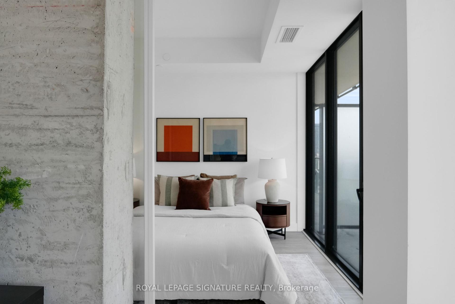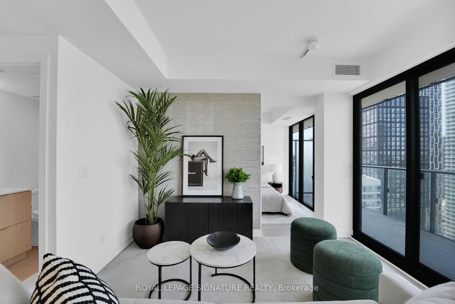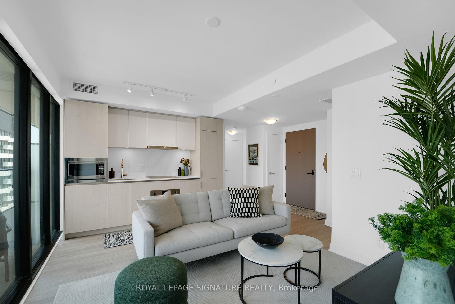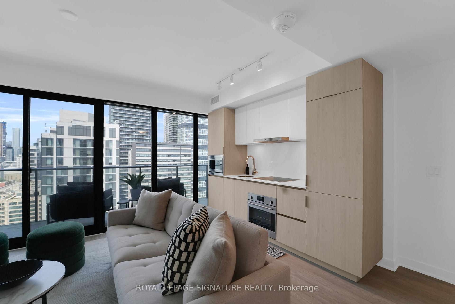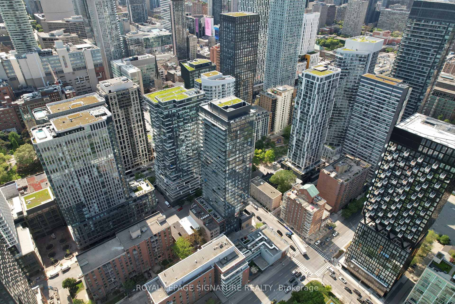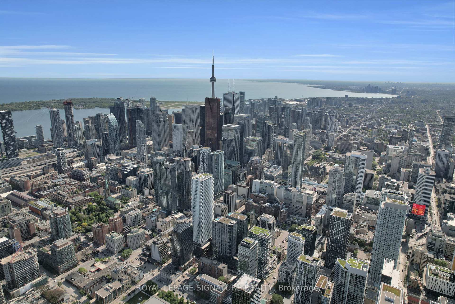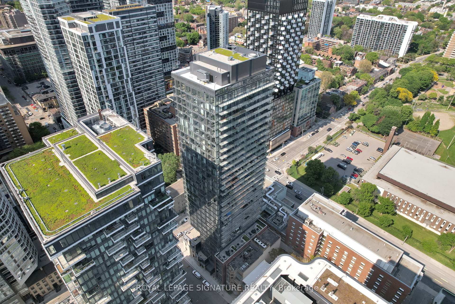$679,900
Available - For Sale
Listing ID: C12192555
47 Mutual Stre , Toronto, M5B 0C6, Toronto
| Welcome to modern downtown living in this brand new NEVER LIVED IN 2-bedroom, 2-bathroom suite offering 660 sq. ft. of interior space plus a spacious 171 sq. ft. balcony including with full Tarion Warranty. Approximately $20,000 worth of upgrades added by developer at finishing stage included. The open-concept layout features a sleek, modern kitchen, sun-filled living space with floor-to-ceiling windows, and two spa-inspired bathrooms ideal for professionals, couples, or roommates seeking comfort and functionality. A locker is also included, offering added value and convenience worth approximately $7,500. Located in a luxury building with over 6,600 sq. ft. of top-tier amenities, including a state-of-the-art fitness center, stylish party room, expansive terrace, kids' playroom, and a pet spa. Just steps from Queen & Dundas subway, Eaton Centre, TMU, and St. Michaels Hospital, and only a 12-minute walk to the Financial District this is downtown convenience at its best. |
| Price | $679,900 |
| Taxes: | $3488.96 |
| Occupancy: | Vacant |
| Address: | 47 Mutual Stre , Toronto, M5B 0C6, Toronto |
| Postal Code: | M5B 0C6 |
| Province/State: | Toronto |
| Directions/Cross Streets: | Shuter & Mutual |
| Level/Floor | Room | Length(ft) | Width(ft) | Descriptions | |
| Room 1 | Flat | Kitchen | 14.66 | 11.25 | Vinyl Floor, Modern Kitchen, B/I Appliances |
| Room 2 | Flat | Living Ro | 14.66 | 11.25 | Vinyl Floor, Window Floor to Ceil, Open Concept |
| Room 3 | Flat | Dining Ro | 14.66 | 11.25 | Vinyl Floor, Window Floor to Ceil, Open Concept |
| Room 4 | Flat | Primary B | 9.15 | 9.09 | Vinyl Floor, B/I Closet, 3 Pc Ensuite |
| Room 5 | Flat | Bedroom | 8.5 | 8.99 | Vinyl Floor, Window Floor to Ceil, Closet |
| Washroom Type | No. of Pieces | Level |
| Washroom Type 1 | 4 | Flat |
| Washroom Type 2 | 3 | Flat |
| Washroom Type 3 | 0 | |
| Washroom Type 4 | 0 | |
| Washroom Type 5 | 0 |
| Total Area: | 0.00 |
| Washrooms: | 2 |
| Heat Type: | Forced Air |
| Central Air Conditioning: | Central Air |
| Elevator Lift: | True |
$
%
Years
This calculator is for demonstration purposes only. Always consult a professional
financial advisor before making personal financial decisions.
| Although the information displayed is believed to be accurate, no warranties or representations are made of any kind. |
| ROYAL LEPAGE SIGNATURE REALTY |
|
|

Shawn Syed, AMP
Broker
Dir:
416-786-7848
Bus:
(416) 494-7653
Fax:
1 866 229 3159
| Book Showing | Email a Friend |
Jump To:
At a Glance:
| Type: | Com - Condo Apartment |
| Area: | Toronto |
| Municipality: | Toronto C08 |
| Neighbourhood: | Church-Yonge Corridor |
| Style: | Apartment |
| Tax: | $3,488.96 |
| Maintenance Fee: | $451.05 |
| Beds: | 2 |
| Baths: | 2 |
| Fireplace: | N |
Locatin Map:
Payment Calculator:









