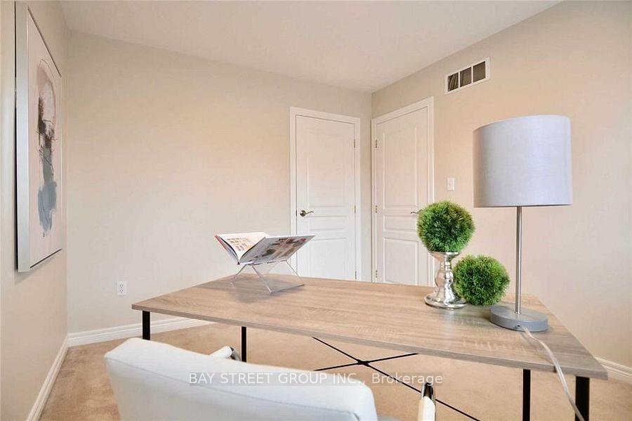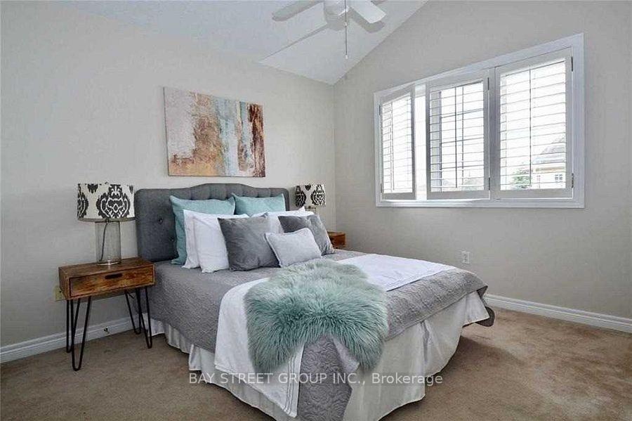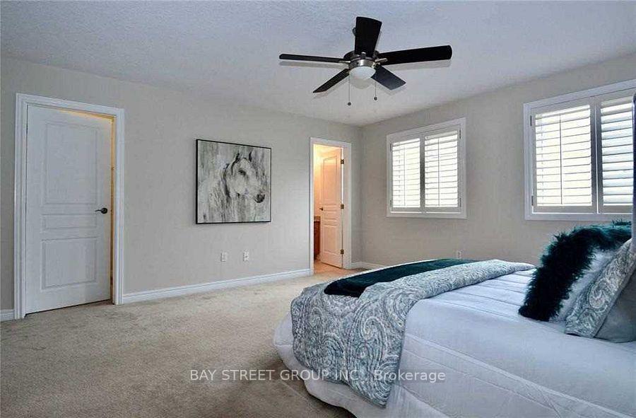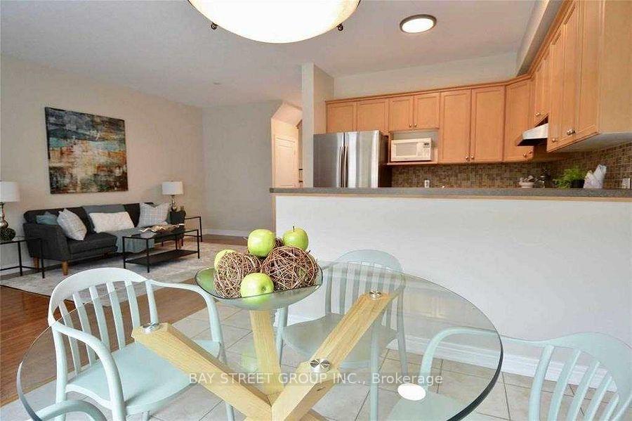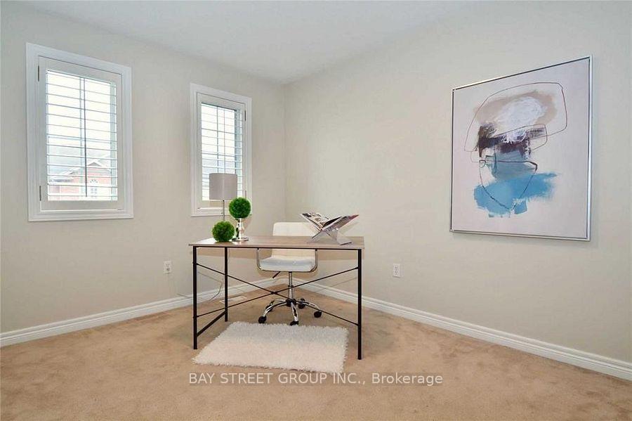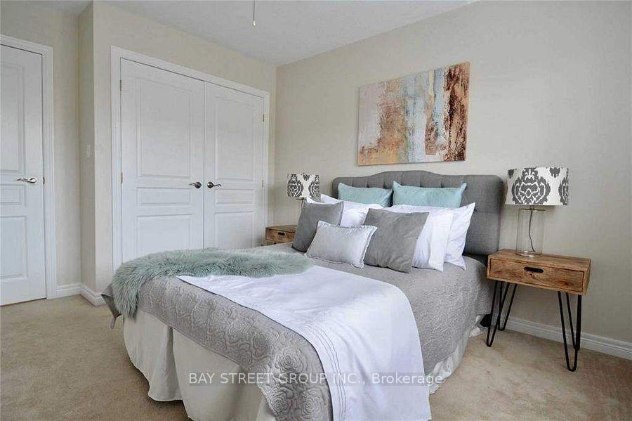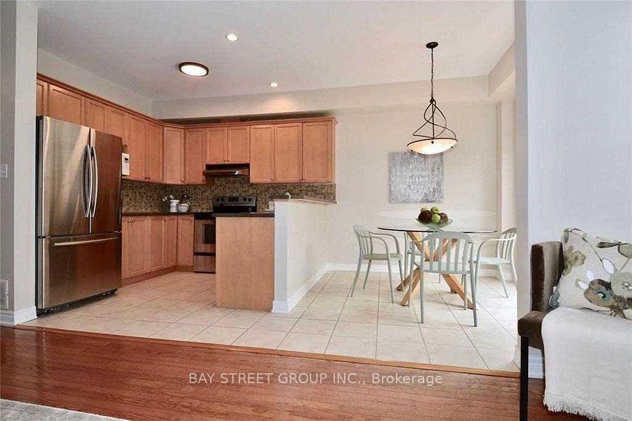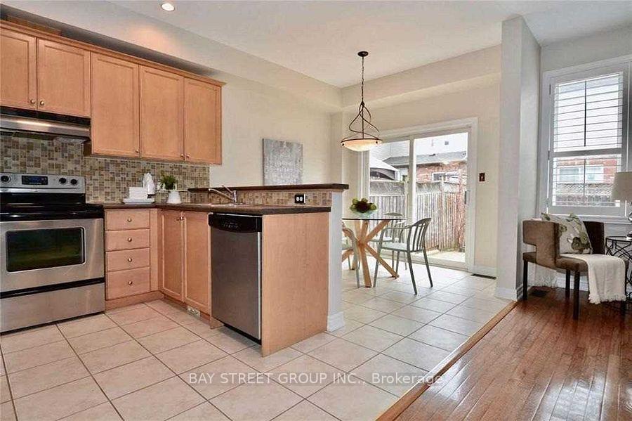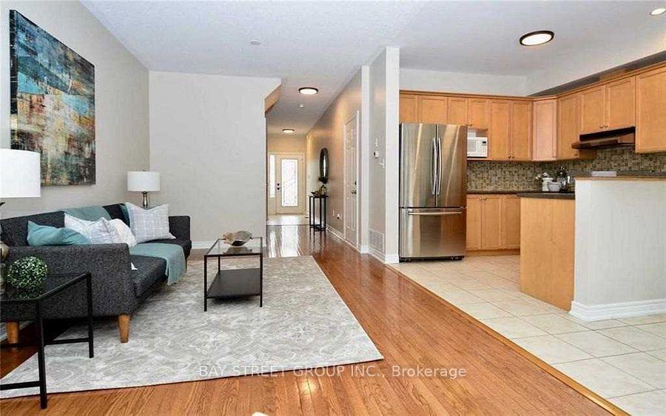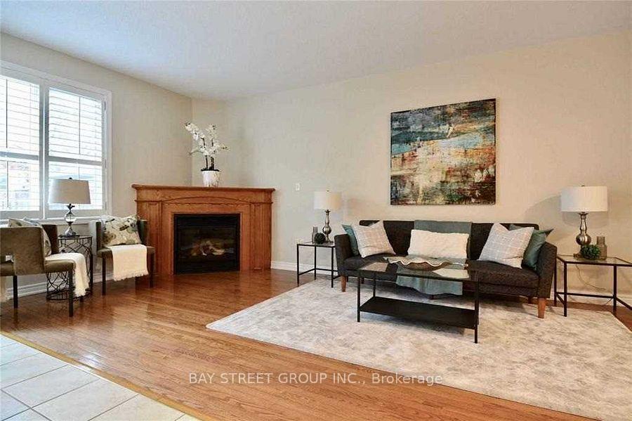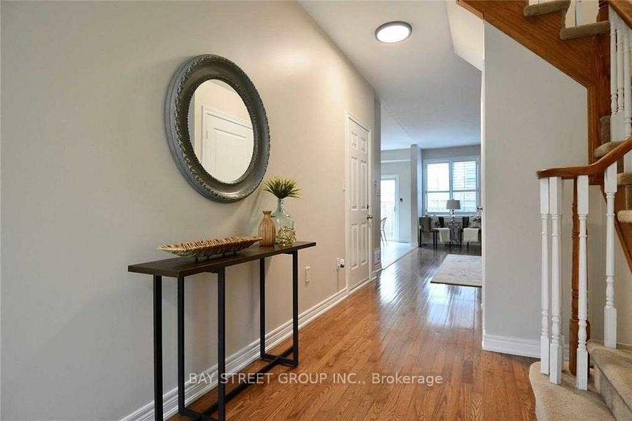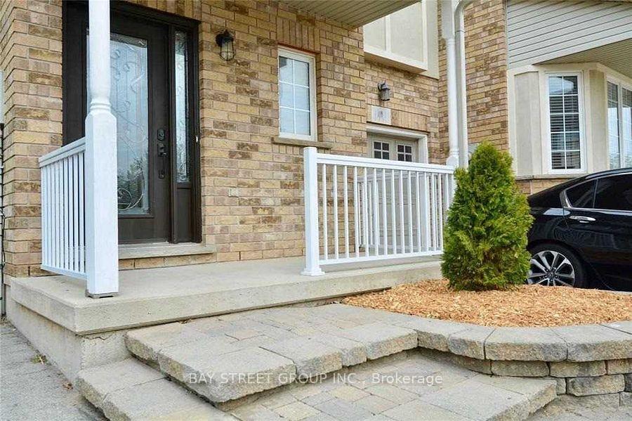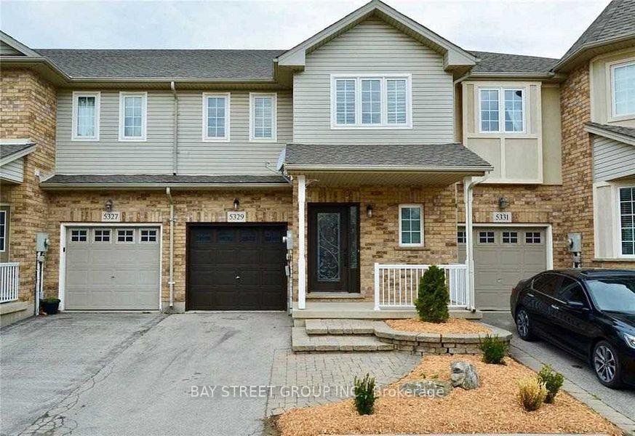$3,495
Available - For Rent
Listing ID: W12169595
5329 Applegarth Driv , Burlington, L7L 7E3, Halton
| Nestled in the highly sought-after Orchard community of Burlington, this attractive and meticulously maintained freehold townhome offers exceptional curb appeal with its tasteful landscaping, elegant interlocking stonework, and a welcoming front porch that sets the tone for what lies inside. The main floor boasts a modern, open-concept layout enhanced by soaring 9-foot ceilings, creating a bright and airy atmosphere perfect for both everyday living and entertaining. The spacious great room features a cozy gas fireplace, adding warmth and charm to your living space, while the eat-in kitchen and adjoining dinette provide ample room for family meals and gatherings, with sliding doors leading to a fully fenced backyard complete with a stamped concrete patioideal for outdoor relaxation or summer barbecues. Upstairs, the serene primary bedroom serves as a private retreat with a generous walk-in closet and a well-appointed 4-piece ensuite. Two additional large bedrooms offer comfort and functionality, sharing access to a stylish 4-piece main bathroom, making this home a perfect blend of elegance, comfort, and family-friendly living. |
| Price | $3,495 |
| Taxes: | $0.00 |
| Occupancy: | Tenant |
| Address: | 5329 Applegarth Driv , Burlington, L7L 7E3, Halton |
| Directions/Cross Streets: | Dryden->orchard->applegarth |
| Rooms: | 7 |
| Bedrooms: | 3 |
| Bedrooms +: | 0 |
| Family Room: | T |
| Basement: | Full, Unfinished |
| Furnished: | Unfu |
| Washroom Type | No. of Pieces | Level |
| Washroom Type 1 | 2 | Ground |
| Washroom Type 2 | 4 | Second |
| Washroom Type 3 | 0 | |
| Washroom Type 4 | 0 | |
| Washroom Type 5 | 0 |
| Total Area: | 0.00 |
| Property Type: | Att/Row/Townhouse |
| Style: | 2-Storey |
| Exterior: | Brick |
| Garage Type: | Built-In |
| (Parking/)Drive: | Mutual |
| Drive Parking Spaces: | 1 |
| Park #1 | |
| Parking Type: | Mutual |
| Park #2 | |
| Parking Type: | Mutual |
| Pool: | None |
| Laundry Access: | Ensuite |
| Approximatly Square Footage: | 1500-2000 |
| CAC Included: | N |
| Water Included: | N |
| Cabel TV Included: | N |
| Common Elements Included: | N |
| Heat Included: | N |
| Parking Included: | Y |
| Condo Tax Included: | N |
| Building Insurance Included: | N |
| Fireplace/Stove: | Y |
| Heat Type: | Forced Air |
| Central Air Conditioning: | Central Air |
| Central Vac: | Y |
| Laundry Level: | Syste |
| Ensuite Laundry: | F |
| Sewers: | Sewer |
| Although the information displayed is believed to be accurate, no warranties or representations are made of any kind. |
| BAY STREET GROUP INC. |
|
|

Shawn Syed, AMP
Broker
Dir:
416-786-7848
Bus:
(416) 494-7653
Fax:
1 866 229 3159
| Book Showing | Email a Friend |
Jump To:
At a Glance:
| Type: | Freehold - Att/Row/Townhouse |
| Area: | Halton |
| Municipality: | Burlington |
| Neighbourhood: | Orchard |
| Style: | 2-Storey |
| Beds: | 3 |
| Baths: | 3 |
| Fireplace: | Y |
| Pool: | None |
Locatin Map:

