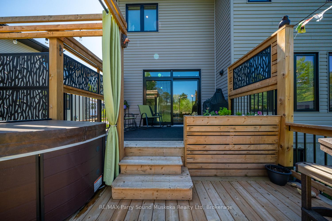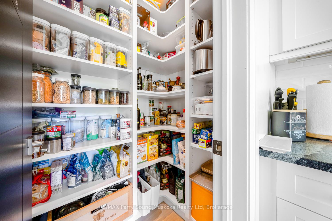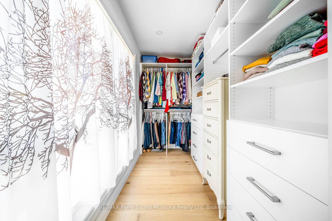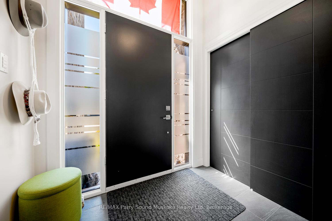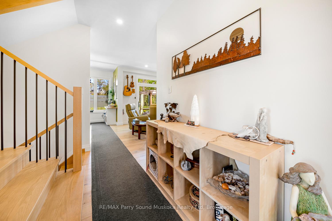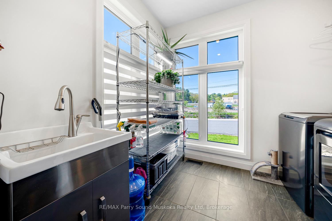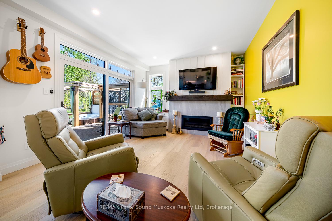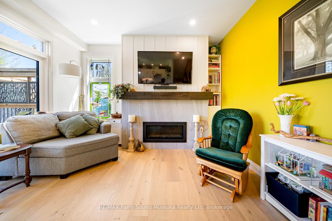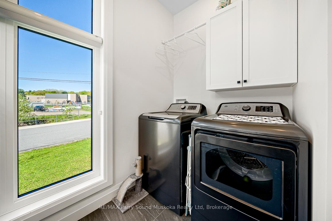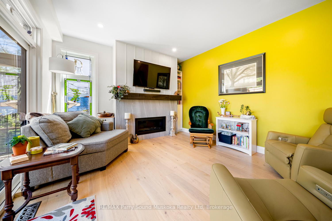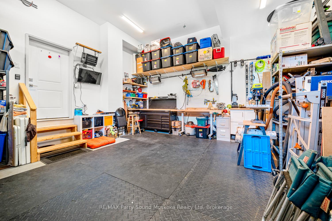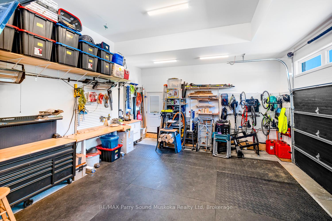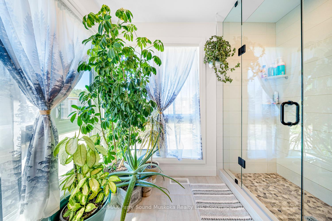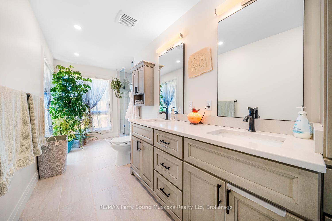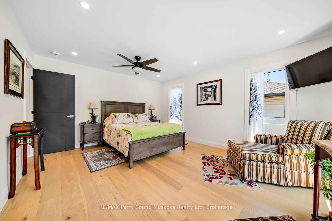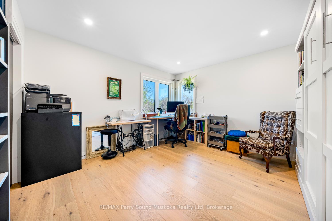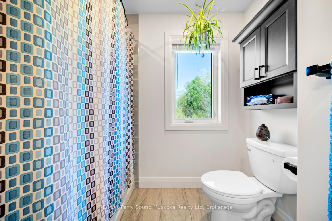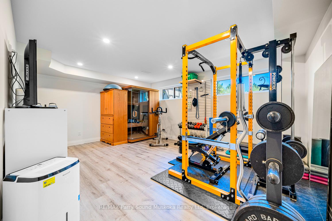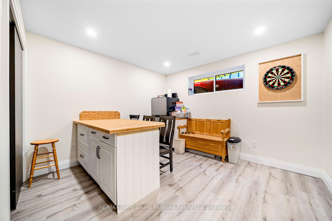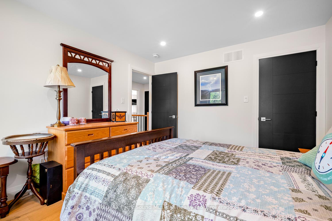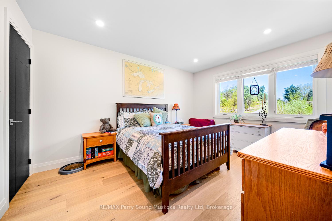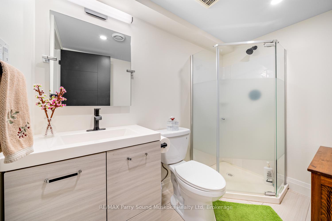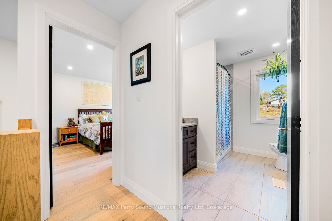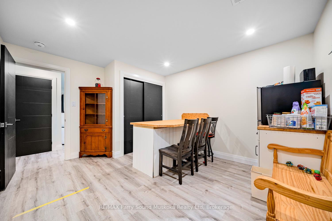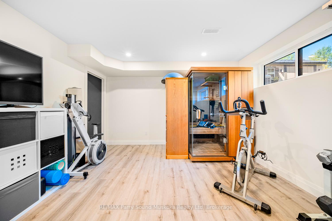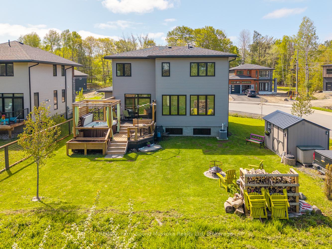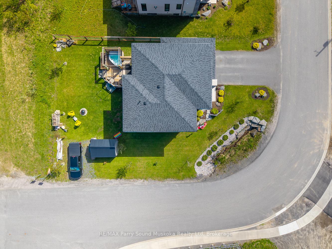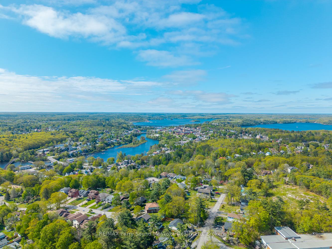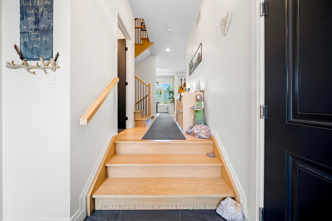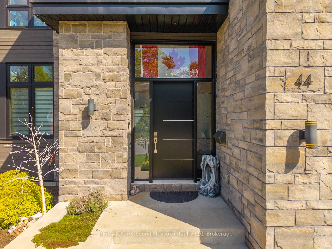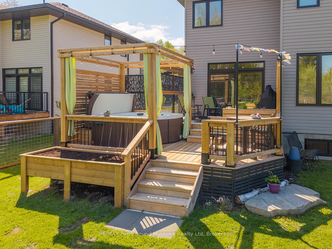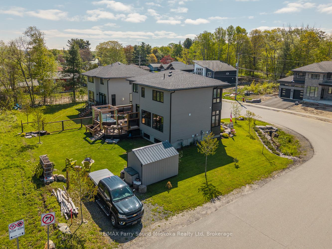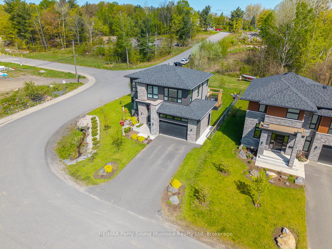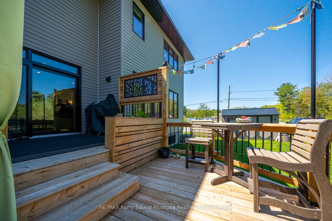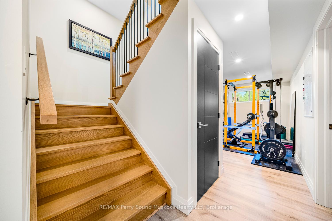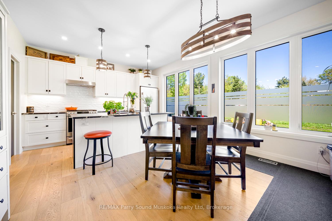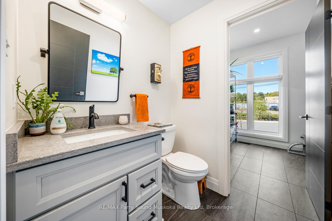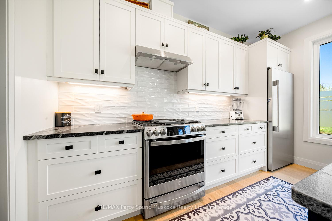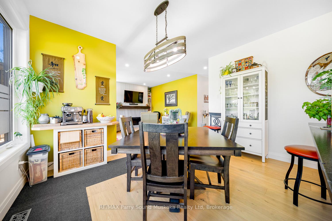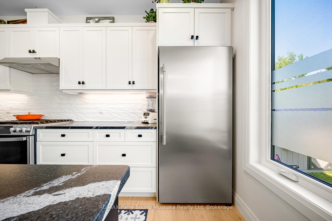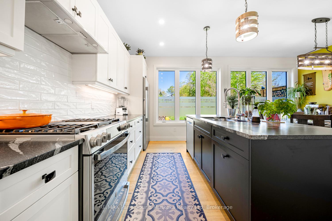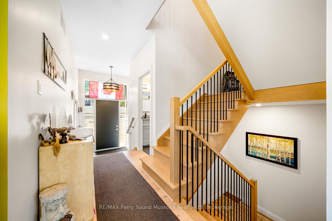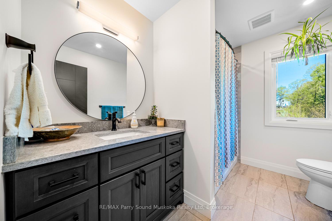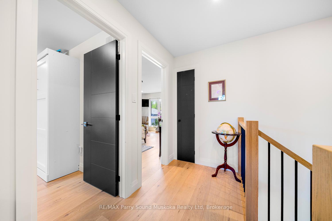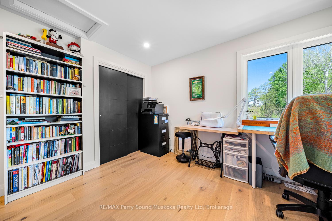$921,000
Available - For Sale
Listing ID: X12163093
44 Dennis Driv , Parry Sound, P2A 0E6, Parry Sound
| Welcome to 44 Dennis Drive, a bright and modern home located in the heart of Parry Sound. Built with ICF construction, this move-in ready home offers peace of mind and low-maintenance living with thoughtful upgrades throughout. Step inside to a large and inviting foyer, an open-concept layout filled with natural light, featuring a spacious kitchen complete with stainless steel appliances, a convenient walk-in pantry, and a large island perfect for casual meals. Upstairs, youll find three generously sized bedrooms, including a stunning primary suite with a spa-like en-suite bath and a walk-in closet. Custom-designed closets provide smart storage solutions throughout the home. The fully finished basement offers versatile extra living space, ideal for a family room, home gym, or an office, and an additional bedroom. This home is wired with CAT-5 throughout for seamless connectivity, or to easily add a wired security system, also includes energy-efficient lighting for modern, eco-conscious living. Outside, enjoy a private back-yard, an attached garage, a paved driveway, and an additional parking area, perfect for your car, trailer, or boat. Located in a quiet, family-friendly neighbourhood just across the street from PSPS, and a short walk to downtown or the waterfront. Whether you're moving to the area, downsizing, or just looking for a low-hassle home, 44 Dennis Dr is a wonderful option. |
| Price | $921,000 |
| Taxes: | $6828.00 |
| Assessment Year: | 2024 |
| Occupancy: | Owner |
| Address: | 44 Dennis Driv , Parry Sound, P2A 0E6, Parry Sound |
| Acreage: | < .50 |
| Directions/Cross Streets: | Dennis & Macklaim |
| Rooms: | 16 |
| Bedrooms: | 3 |
| Bedrooms +: | 1 |
| Family Room: | T |
| Basement: | Finished |
| Level/Floor | Room | Length(ft) | Width(ft) | Descriptions | |
| Room 1 | Main | Living Ro | 12.5 | 14.1 | |
| Room 2 | Main | Dining Ro | 13.09 | 8.07 | |
| Room 3 | Main | Kitchen | 13.09 | 10.43 | |
| Room 4 | Main | Laundry | 8.92 | 8.04 | |
| Room 5 | Main | Bathroom | 5.71 | 5.15 | 2 Pc Bath |
| Room 6 | Basement | Bedroom | 13.22 | 11.48 | |
| Room 7 | Basement | Family Ro | 18.01 | 12.46 | |
| Room 8 | Basement | Utility R | 12.99 | 4.53 | |
| Room 9 | Basement | Bathroom | 8.07 | 5.61 | 3 Pc Bath |
| Room 10 | Second | Bedroom | 12.99 | 11.97 | |
| Room 11 | Second | Bedroom | 13.09 | 10.99 | |
| Room 12 | Second | Bathroom | 9.48 | 7.61 | 4 Pc Bath |
| Room 13 | Second | Primary B | 15.71 | 12.99 | |
| Room 14 | Second | Bathroom | 19.22 | 8.76 | 4 Pc Ensuite |
| Washroom Type | No. of Pieces | Level |
| Washroom Type 1 | 4 | Second |
| Washroom Type 2 | 4 | Second |
| Washroom Type 3 | 3 | Main |
| Washroom Type 4 | 2 | Basement |
| Washroom Type 5 | 0 |
| Total Area: | 0.00 |
| Approximatly Age: | 0-5 |
| Property Type: | Detached |
| Style: | 2-Storey |
| Exterior: | Brick Front, Vinyl Siding |
| Garage Type: | Attached |
| (Parking/)Drive: | Private Do |
| Drive Parking Spaces: | 4 |
| Park #1 | |
| Parking Type: | Private Do |
| Park #2 | |
| Parking Type: | Private Do |
| Pool: | None |
| Other Structures: | Shed |
| Approximatly Age: | 0-5 |
| Approximatly Square Footage: | 1500-2000 |
| CAC Included: | N |
| Water Included: | N |
| Cabel TV Included: | N |
| Common Elements Included: | N |
| Heat Included: | N |
| Parking Included: | N |
| Condo Tax Included: | N |
| Building Insurance Included: | N |
| Fireplace/Stove: | Y |
| Heat Type: | Forced Air |
| Central Air Conditioning: | Central Air |
| Central Vac: | N |
| Laundry Level: | Syste |
| Ensuite Laundry: | F |
| Elevator Lift: | False |
| Sewers: | Sewer |
| Water: | Water Sys |
| Water Supply Types: | Water System |
$
%
Years
This calculator is for demonstration purposes only. Always consult a professional
financial advisor before making personal financial decisions.
| Although the information displayed is believed to be accurate, no warranties or representations are made of any kind. |
| RE/MAX Parry Sound Muskoka Realty Ltd |
|
|

Shawn Syed, AMP
Broker
Dir:
416-786-7848
Bus:
(416) 494-7653
Fax:
1 866 229 3159
| Virtual Tour | Book Showing | Email a Friend |
Jump To:
At a Glance:
| Type: | Freehold - Detached |
| Area: | Parry Sound |
| Municipality: | Parry Sound |
| Neighbourhood: | Parry Sound |
| Style: | 2-Storey |
| Approximate Age: | 0-5 |
| Tax: | $6,828 |
| Beds: | 3+1 |
| Baths: | 4 |
| Fireplace: | Y |
| Pool: | None |
Locatin Map:
Payment Calculator:

