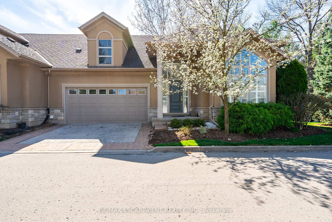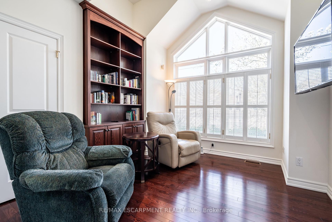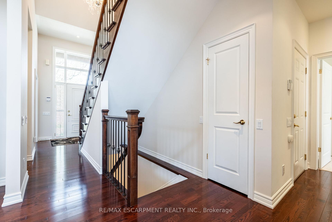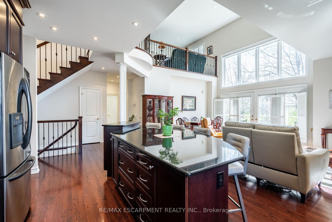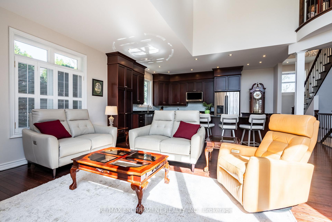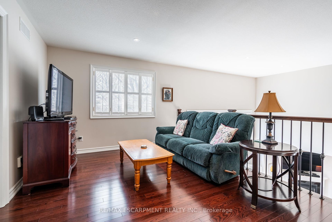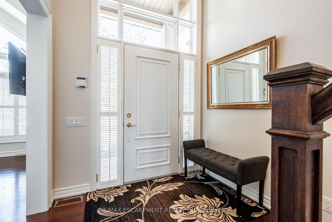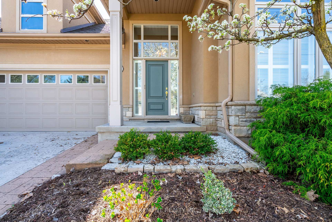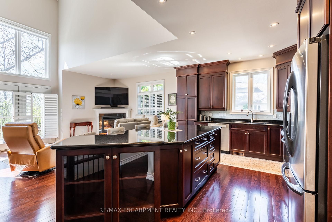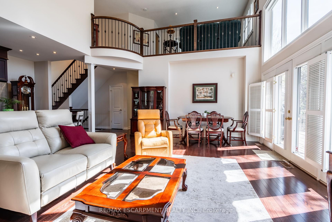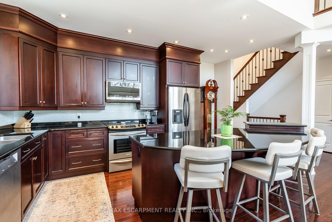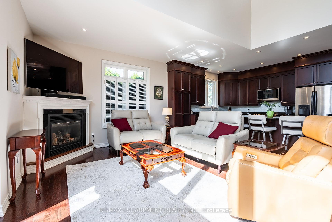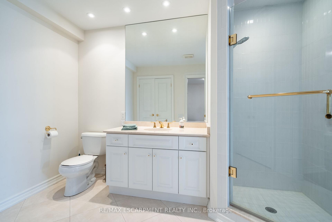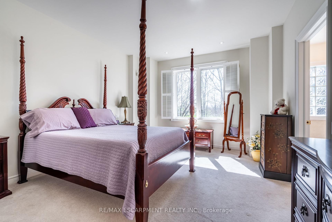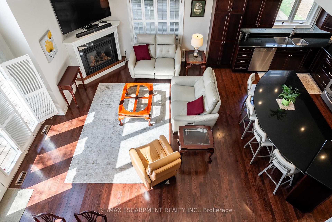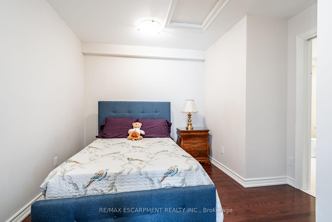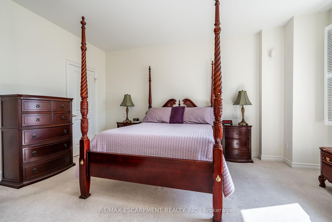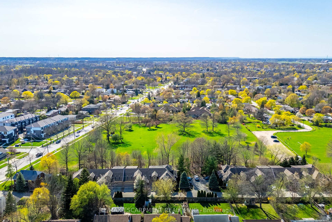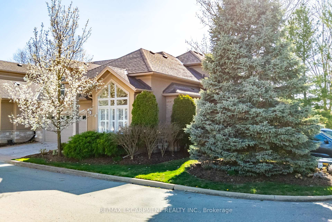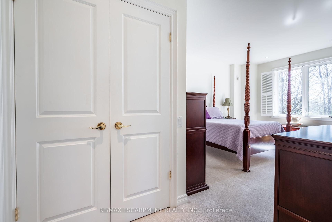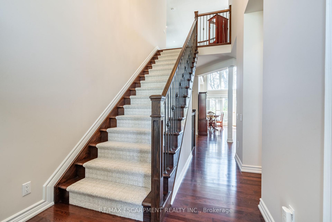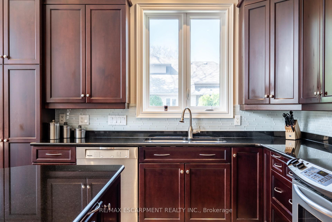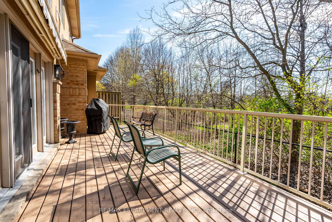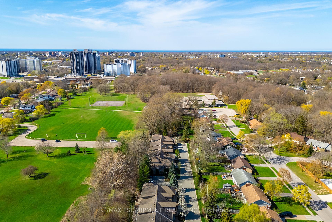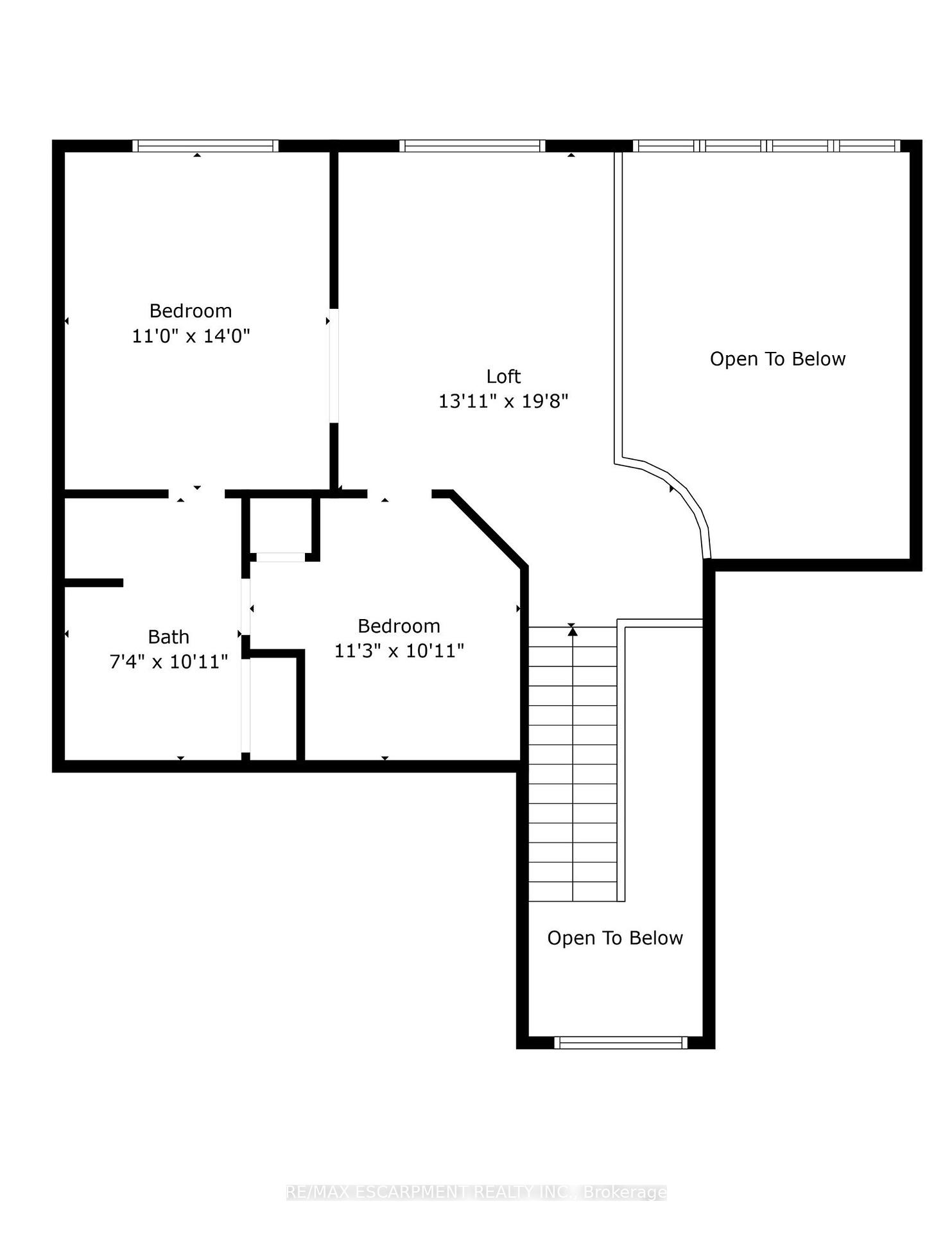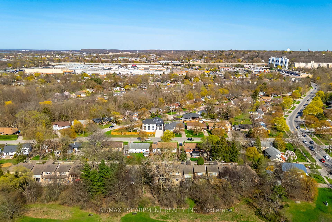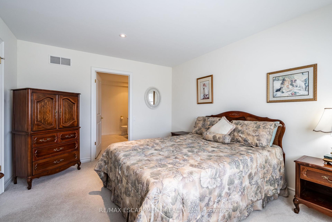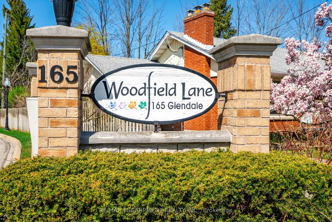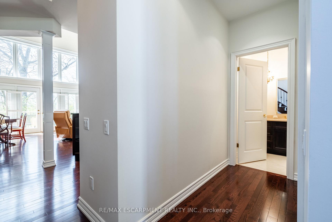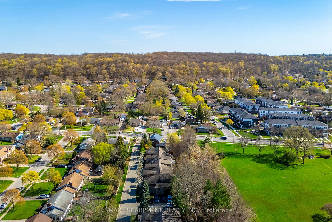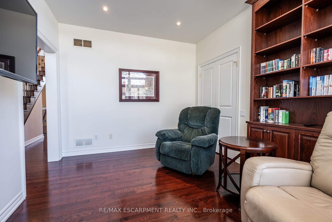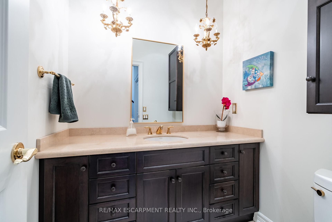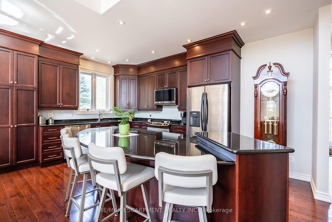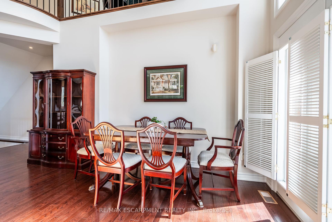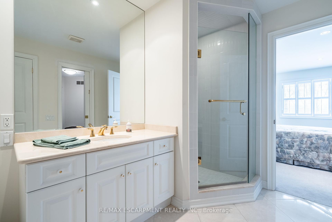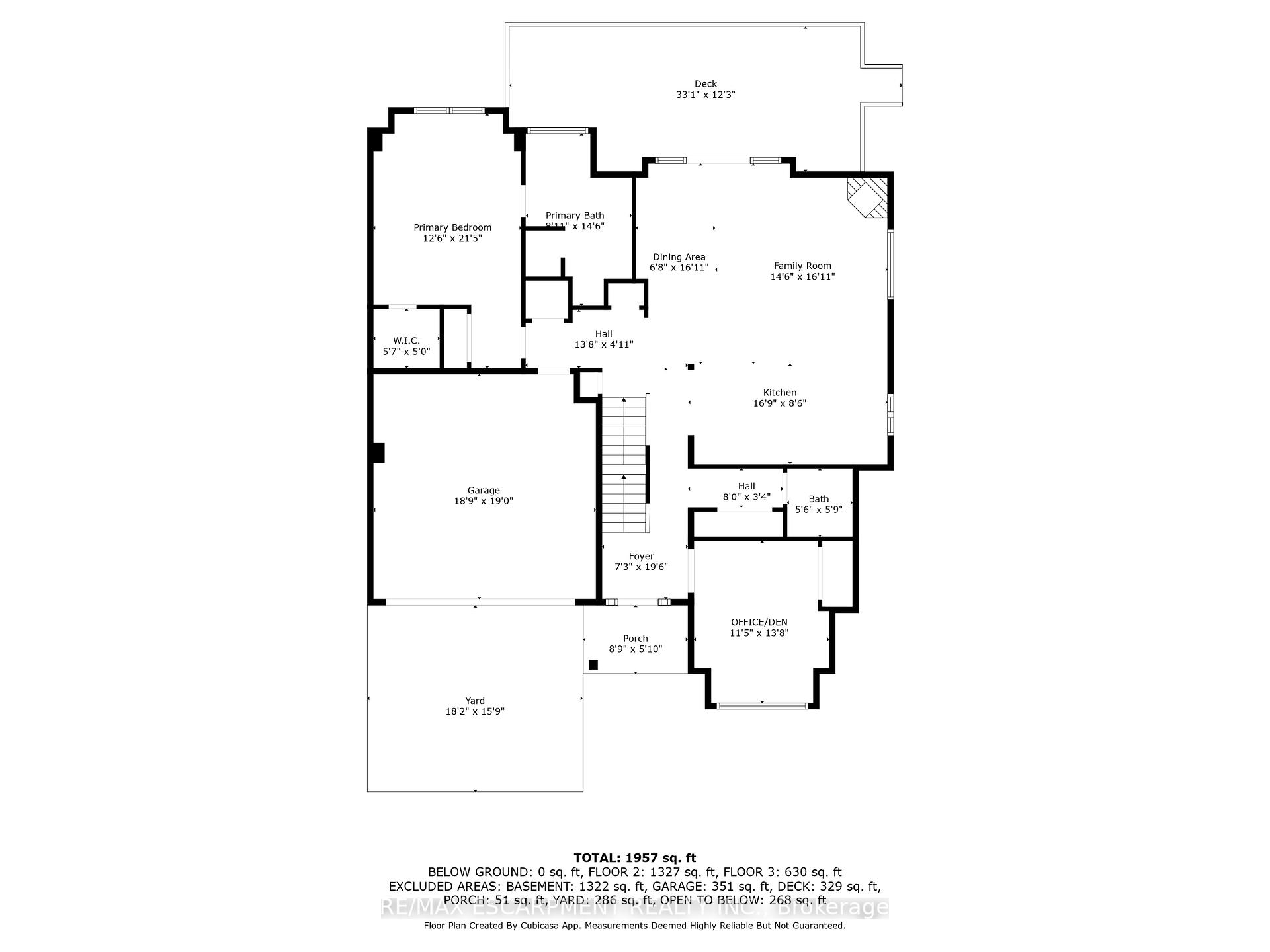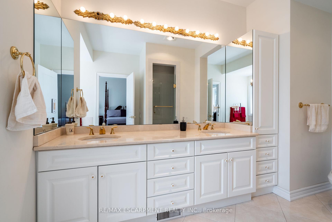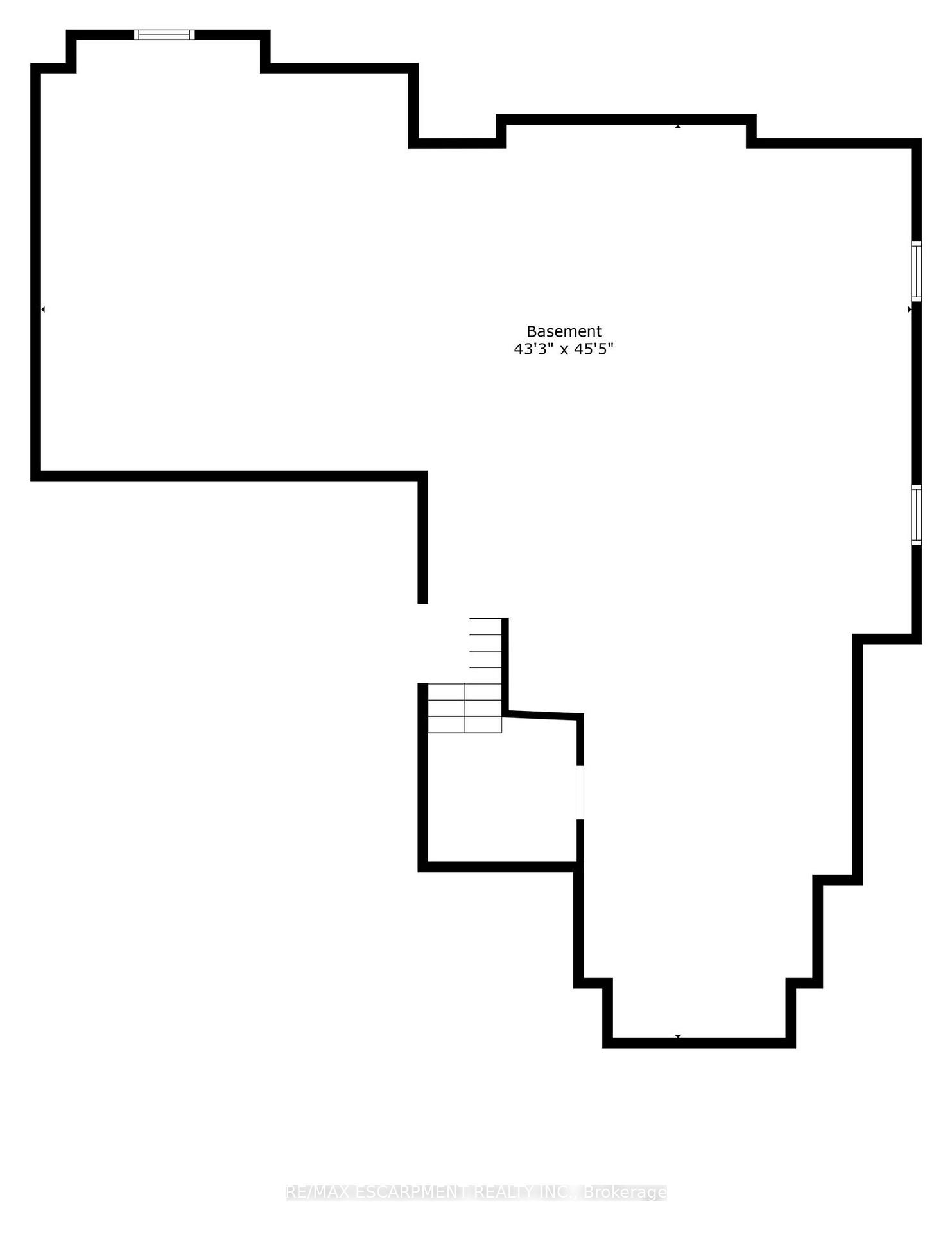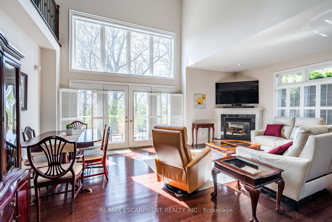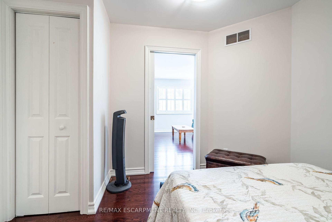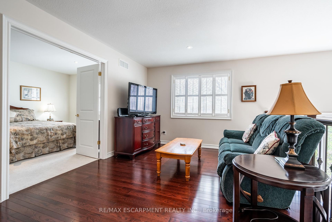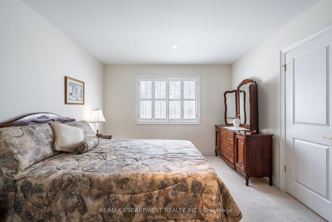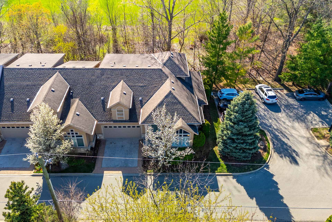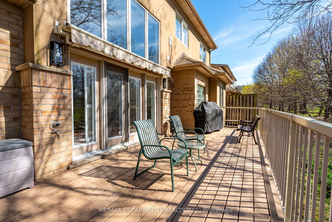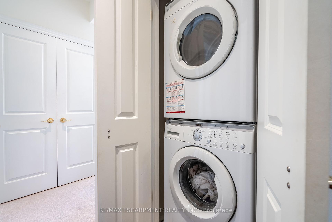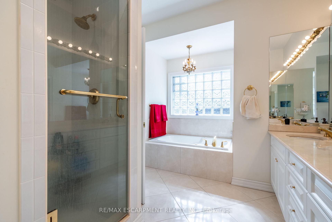$999,999
Available - For Sale
Listing ID: X12117445
165 Glendale Aven , St. Catharines, L2T 2K2, Niagara
| This impressive 2,016 sq. ft. 3 bed 2.5 bath bungaloft end-unit condo featuring a double car garage is perfect whether you're looking to downsize or seeking low maintenance living! The main floor offers soaring ceilings and an open-concept living/dining area with a corner gas fireplace. A wall of windows with garden doors opens to a 30' x 10' private deck overlooking a quiet, treed park. The kitchen includes granite counters, custom cabinetry, and stainless steel appliances - perfect for everyday living or entertaining. The main-level primary suite features a walk-in closet and large ensuite. A front den/office with custom shelving, powder room, laundry, and interior access to the garage complete the main floor. Upstairs includes two additional bedrooms, a full bathroom, and a loft overlooking the main living space. The large unfinished basement offers high ceilings, multiple large windows, and a bathroom rough-in for future potential. Designed with accessibility in mind, the home includes wide hallways, lowered switches, and open, functional spaces. Condo fees cover water, snow removal, landscaping, and exterior maintenance (windows, doors, and roof). Centrally located near the Pen Centre, Brock University, medical centres, parks, schools, and transit - this is easy, elegant living at its best. |
| Price | $999,999 |
| Taxes: | $6779.50 |
| Occupancy: | Vacant |
| Address: | 165 Glendale Aven , St. Catharines, L2T 2K2, Niagara |
| Postal Code: | L2T 2K2 |
| Province/State: | Niagara |
| Directions/Cross Streets: | Caroline St |
| Level/Floor | Room | Length(ft) | Width(ft) | Descriptions | |
| Room 1 | Main | Kitchen | 16.76 | 8.5 | |
| Room 2 | Main | Family Ro | 14.5 | 16.92 | |
| Room 3 | Main | Dining Ro | 6.66 | 16.92 | |
| Room 4 | Main | Primary B | 12.5 | 21.42 | Walk-In Closet(s) |
| Room 5 | Main | Bathroom | 5 Pc Ensuite | ||
| Room 6 | Main | Bathroom | 2 Pc Bath | ||
| Room 7 | Main | Den | 11.41 | 13.68 | |
| Room 8 | Second | Bedroom | 10.99 | 14.01 | |
| Room 9 | Second | Bathroom | 3 Pc Bath | ||
| Room 10 | Second | Bedroom | 11.25 | 10.92 | |
| Room 11 | Second | Loft | 13.91 | 19.65 | |
| Room 12 | Basement | Other | 43.23 | 45.4 |
| Washroom Type | No. of Pieces | Level |
| Washroom Type 1 | 4 | Main |
| Washroom Type 2 | 2 | Main |
| Washroom Type 3 | 3 | Second |
| Washroom Type 4 | 0 | |
| Washroom Type 5 | 0 |
| Total Area: | 0.00 |
| Approximatly Age: | 16-30 |
| Sprinklers: | Carb |
| Washrooms: | 3 |
| Heat Type: | Forced Air |
| Central Air Conditioning: | Central Air |
$
%
Years
This calculator is for demonstration purposes only. Always consult a professional
financial advisor before making personal financial decisions.
| Although the information displayed is believed to be accurate, no warranties or representations are made of any kind. |
| RE/MAX ESCARPMENT REALTY INC. |
|
|

Shawn Syed, AMP
Broker
Dir:
416-786-7848
Bus:
(416) 494-7653
Fax:
1 866 229 3159
| Virtual Tour | Book Showing | Email a Friend |
Jump To:
At a Glance:
| Type: | Com - Condo Townhouse |
| Area: | Niagara |
| Municipality: | St. Catharines |
| Neighbourhood: | 461 - Glendale/Glenridge |
| Style: | Bungaloft |
| Approximate Age: | 16-30 |
| Tax: | $6,779.5 |
| Maintenance Fee: | $705 |
| Beds: | 3 |
| Baths: | 3 |
| Fireplace: | Y |
Locatin Map:
Payment Calculator:

