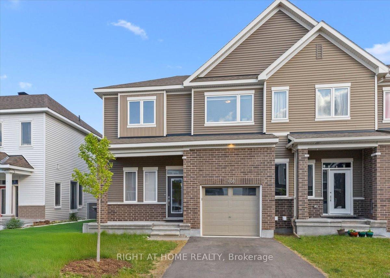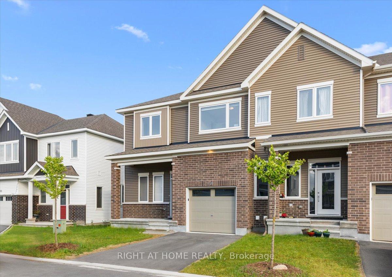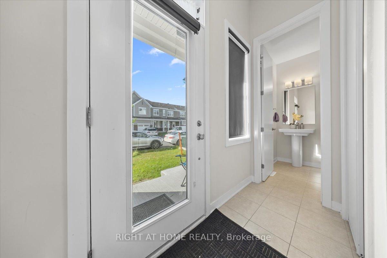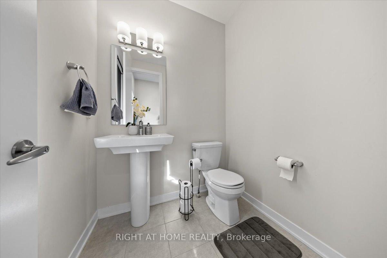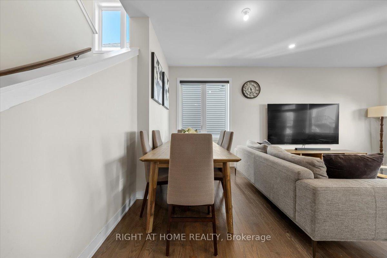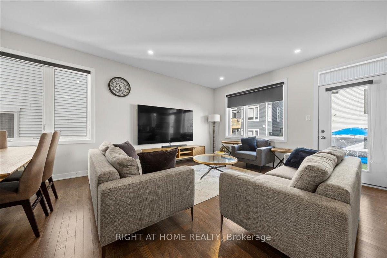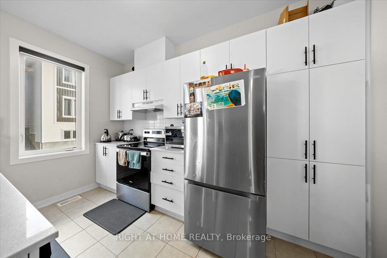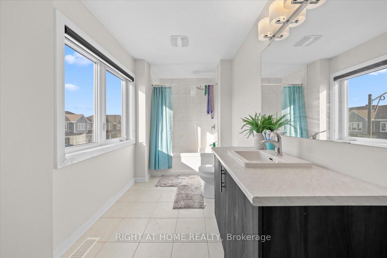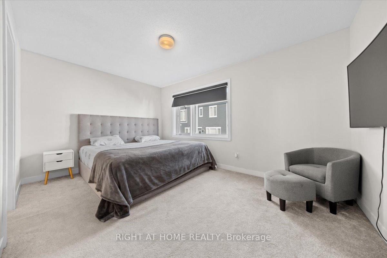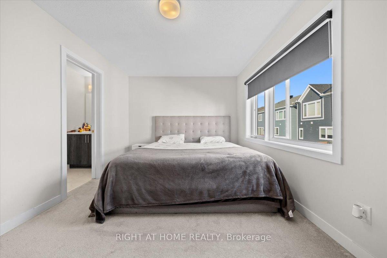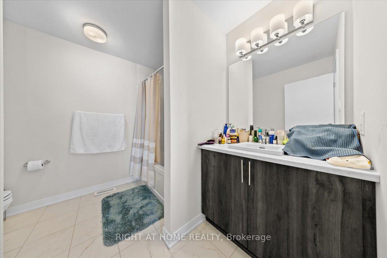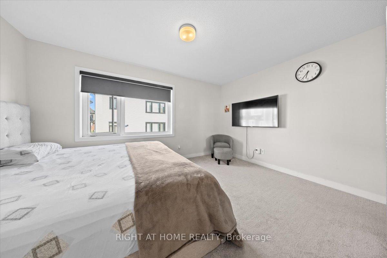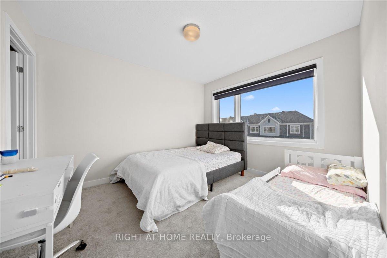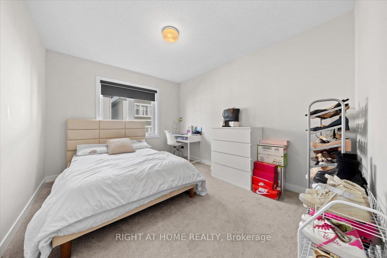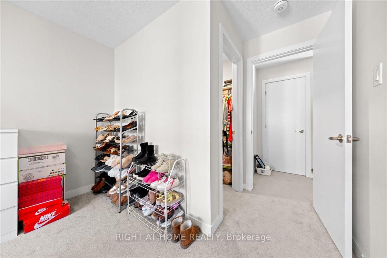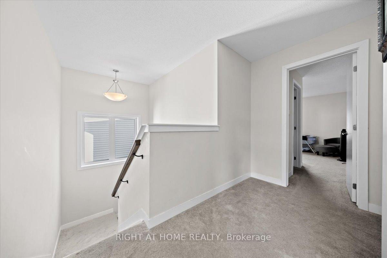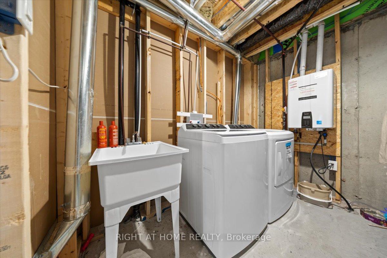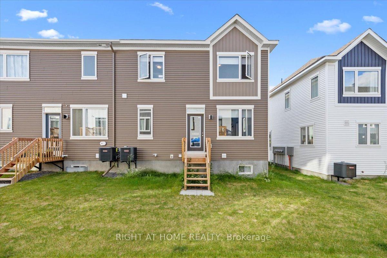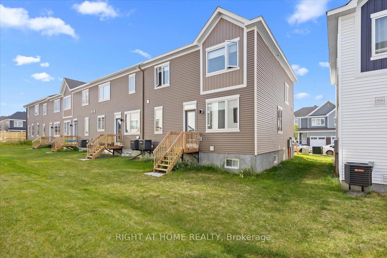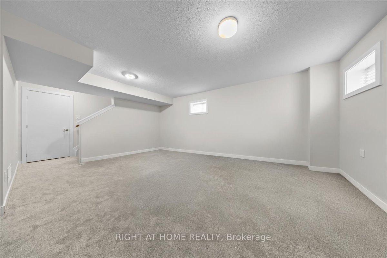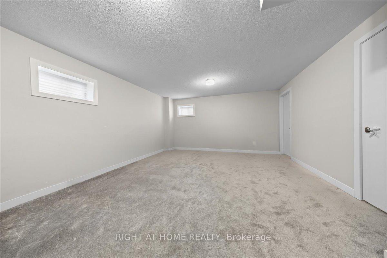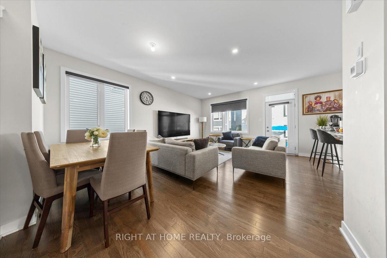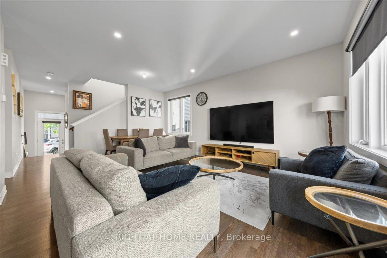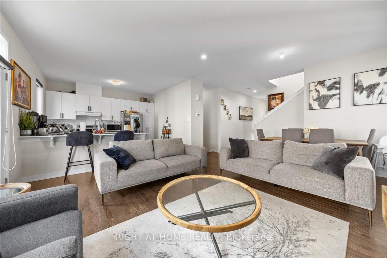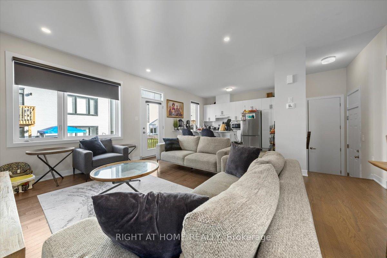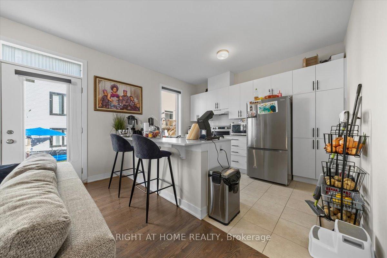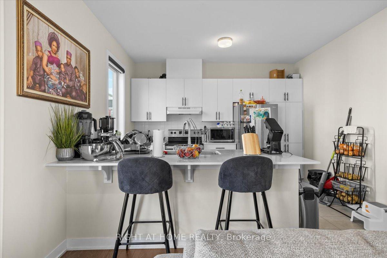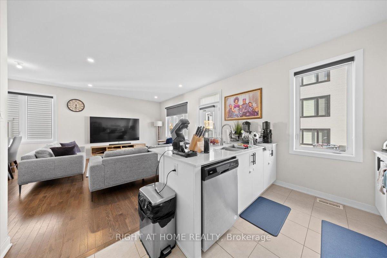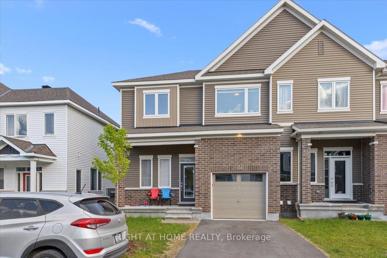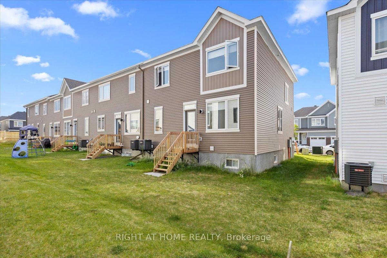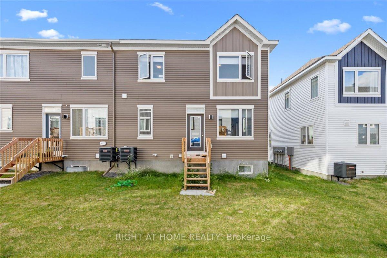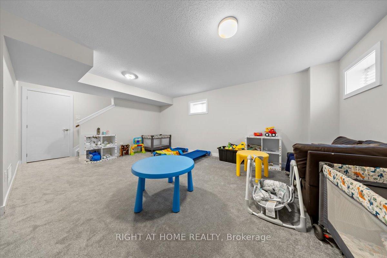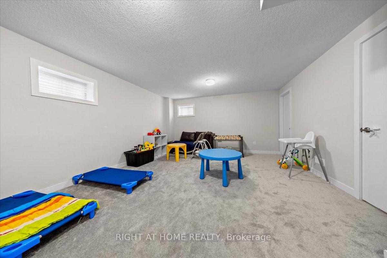$2,800
Available - For Rent
Listing ID: X12235770
408 Epoch Stre , Barrhaven, K2J 6X5, Ottawa
| Your search ends HERE! 408 Epoch is a modern, oversized, end-unit townhome in the heart of The Ridge, one of Barrhaven's most sought-after family-friendly communities. Enjoy the convenience of having parks, such as Elevation Park, schools, and transit just steps away. The home itself offers the benefits of a modern build, with premium features such as hardwood floors, stainless steel appliances, quartz counters and more. Stepping inside, you're greeted by ample storage, a convenient half bath, and inside access to your single-car garage. The main floor then flows into the open-concept dining area & great room, perfect for cozy family nights or entertaining, and a picture-perfect u-shaped kitchen, which shines with bright white tones, wall-to-wall cabinetry, and breakfast bar with seating for two. Heading upstairs, you'll find all three bedrooms, including the spacious primary with a full-ensuite bath and walk-in closet, while both secondary bedrooms offer ample size and their own walk-in-closets. A large four-piece bath completes this level. The fully-finished basement features recreation room space, a pocket office, laundry and storage. As an end-unit, you'll love the added privacy, natural light, and exclusive driveway. Get in touch with me today to make this one yours! |
| Price | $2,800 |
| Taxes: | $0.00 |
| Occupancy: | Tenant |
| Address: | 408 Epoch Stre , Barrhaven, K2J 6X5, Ottawa |
| Directions/Cross Streets: | Epoch/Elevation |
| Rooms: | 9 |
| Bedrooms: | 3 |
| Bedrooms +: | 0 |
| Family Room: | T |
| Basement: | Full, Finished |
| Furnished: | Unfu |
| Washroom Type | No. of Pieces | Level |
| Washroom Type 1 | 2 | Main |
| Washroom Type 2 | 4 | Second |
| Washroom Type 3 | 4 | Second |
| Washroom Type 4 | 0 | |
| Washroom Type 5 | 0 |
| Total Area: | 0.00 |
| Approximatly Age: | 0-5 |
| Property Type: | Att/Row/Townhouse |
| Style: | 2-Storey |
| Exterior: | Vinyl Siding |
| Garage Type: | Attached |
| Drive Parking Spaces: | 1 |
| Pool: | None |
| Laundry Access: | In-Suite Laun |
| Approximatly Age: | 0-5 |
| Approximatly Square Footage: | 1500-2000 |
| CAC Included: | N |
| Water Included: | N |
| Cabel TV Included: | N |
| Common Elements Included: | N |
| Heat Included: | N |
| Parking Included: | N |
| Condo Tax Included: | N |
| Building Insurance Included: | N |
| Fireplace/Stove: | N |
| Heat Type: | Forced Air |
| Central Air Conditioning: | Central Air |
| Central Vac: | N |
| Laundry Level: | Syste |
| Ensuite Laundry: | F |
| Sewers: | Sewer |
| Although the information displayed is believed to be accurate, no warranties or representations are made of any kind. |
| RIGHT AT HOME REALTY |
|
|

Shawn Syed, AMP
Broker
Dir:
416-786-7848
Bus:
(416) 494-7653
Fax:
1 866 229 3159
| Book Showing | Email a Friend |
Jump To:
At a Glance:
| Type: | Freehold - Att/Row/Townhouse |
| Area: | Ottawa |
| Municipality: | Barrhaven |
| Neighbourhood: | 7711 - Barrhaven - Half Moon Bay |
| Style: | 2-Storey |
| Approximate Age: | 0-5 |
| Beds: | 3 |
| Baths: | 3 |
| Fireplace: | N |
| Pool: | None |
Locatin Map:

