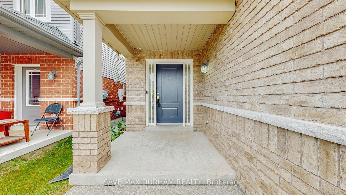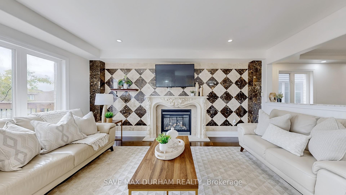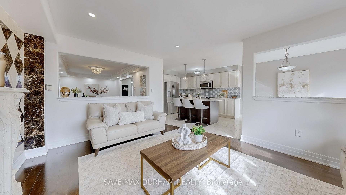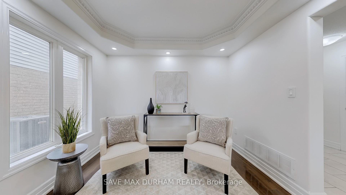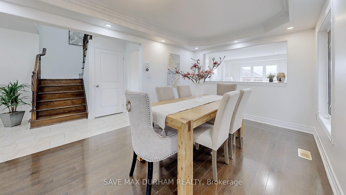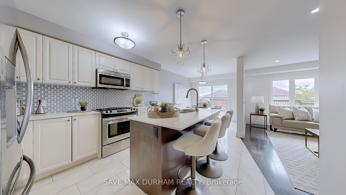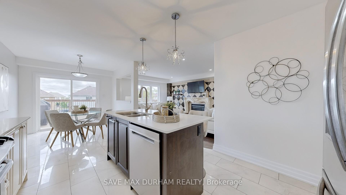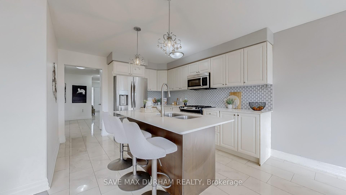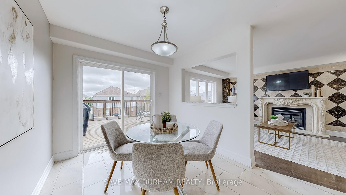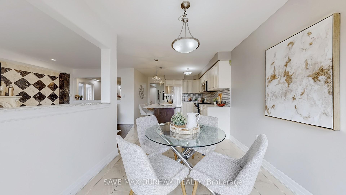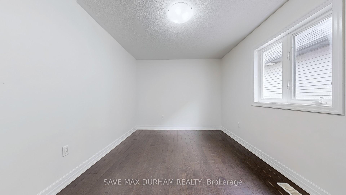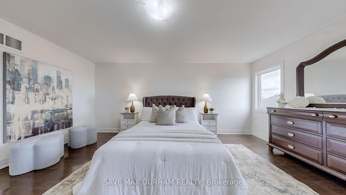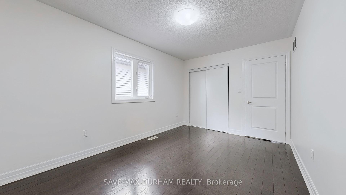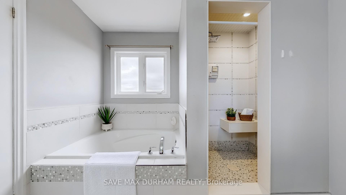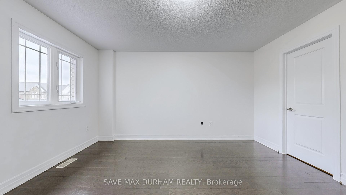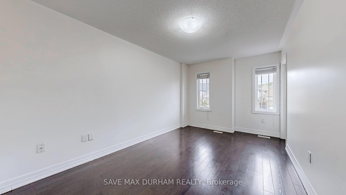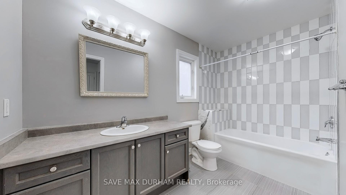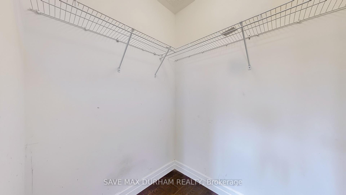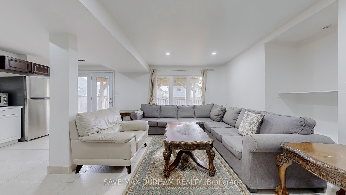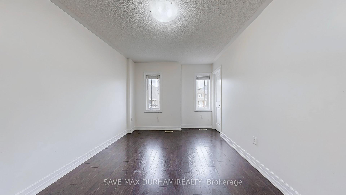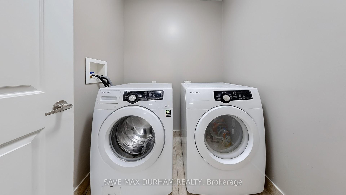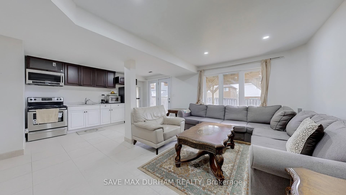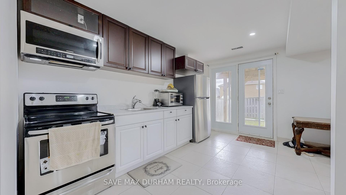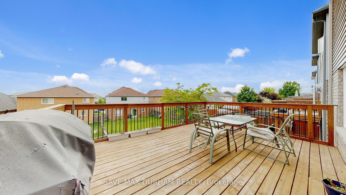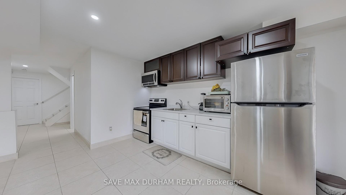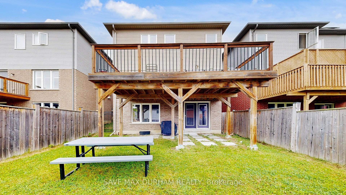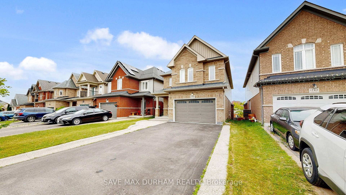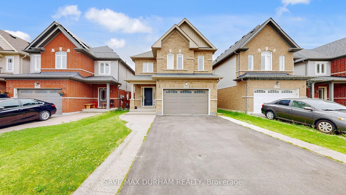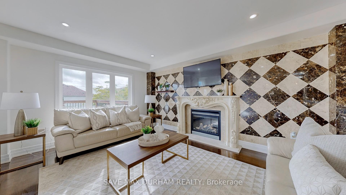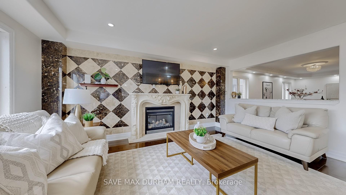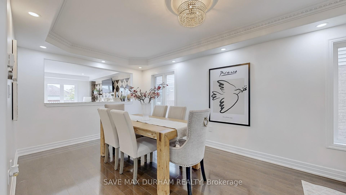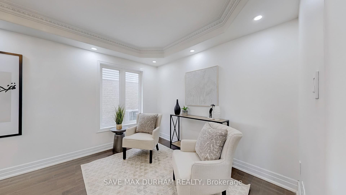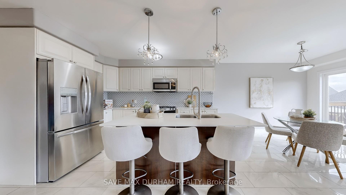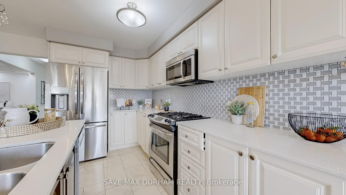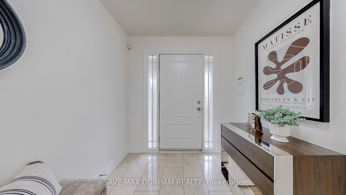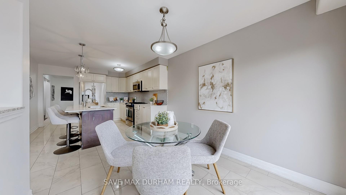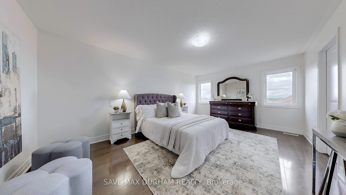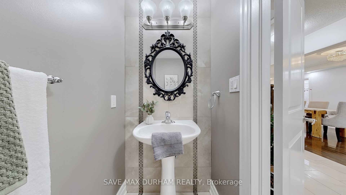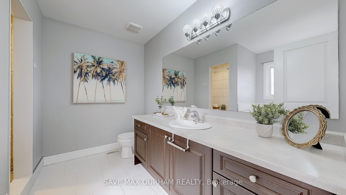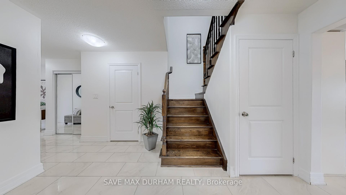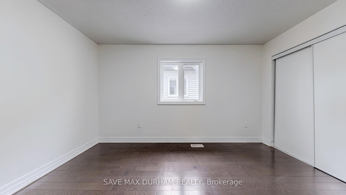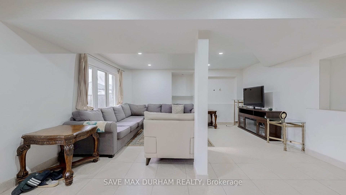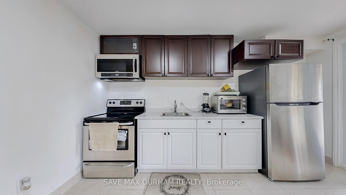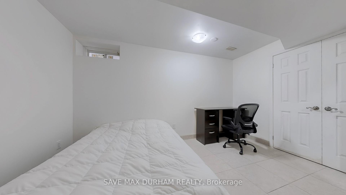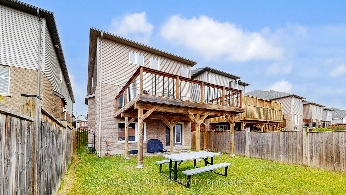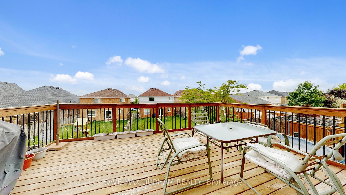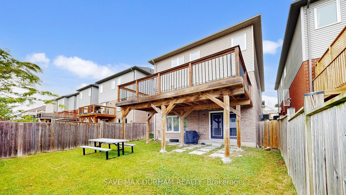$999,900
Available - For Sale
Listing ID: E12236471
1738 Shelburne Stre , Oshawa, L1K 0T1, Durham
| Good morning, team,Please see the remarks and the link below.Client Rmks: Discover refined elegance in this Midhaven-built 4+1 bed, 4 bath detached home nestled in North Oshawas sought-after Samac community. Featuring hardwood & marble floors, crown moulding, and a gourmet eat-in kitchen with quartz countertops and walkout to a spacious deck with gas BBQ line.The primary suite offers spa-like comfort with a heated ensuite floor, while the walkout basement boasts a second kitchen, laundry, and separate entranceperfect for in-laws or potential rental income.Enjoy gas fireplace, gas stove, and 2nd-floor laundry. No sidewalk = extra parking. Just minutes to UOIT, Durham College, shopping, and all amenities. |
| Price | $999,900 |
| Taxes: | $7016.00 |
| Occupancy: | Owner |
| Address: | 1738 Shelburne Stre , Oshawa, L1K 0T1, Durham |
| Directions/Cross Streets: | Shelburne / Silverstone |
| Rooms: | 10 |
| Rooms +: | 3 |
| Bedrooms: | 4 |
| Bedrooms +: | 1 |
| Family Room: | T |
| Basement: | Finished, Walk-Out |
| Washroom Type | No. of Pieces | Level |
| Washroom Type 1 | 3 | Basement |
| Washroom Type 2 | 4 | Second |
| Washroom Type 3 | 4 | Second |
| Washroom Type 4 | 2 | Main |
| Washroom Type 5 | 0 |
| Total Area: | 0.00 |
| Property Type: | Detached |
| Style: | 2-Storey |
| Exterior: | Brick |
| Garage Type: | Attached |
| (Parking/)Drive: | Private |
| Drive Parking Spaces: | 4 |
| Park #1 | |
| Parking Type: | Private |
| Park #2 | |
| Parking Type: | Private |
| Pool: | None |
| Approximatly Square Footage: | 2000-2500 |
| CAC Included: | N |
| Water Included: | N |
| Cabel TV Included: | N |
| Common Elements Included: | N |
| Heat Included: | N |
| Parking Included: | N |
| Condo Tax Included: | N |
| Building Insurance Included: | N |
| Fireplace/Stove: | Y |
| Heat Type: | Forced Air |
| Central Air Conditioning: | Central Air |
| Central Vac: | N |
| Laundry Level: | Syste |
| Ensuite Laundry: | F |
| Sewers: | Sewer |
$
%
Years
This calculator is for demonstration purposes only. Always consult a professional
financial advisor before making personal financial decisions.
| Although the information displayed is believed to be accurate, no warranties or representations are made of any kind. |
| SAVE MAX DURHAM REALTY |
|
|

Shawn Syed, AMP
Broker
Dir:
416-786-7848
Bus:
(416) 494-7653
Fax:
1 866 229 3159
| Virtual Tour | Book Showing | Email a Friend |
Jump To:
At a Glance:
| Type: | Freehold - Detached |
| Area: | Durham |
| Municipality: | Oshawa |
| Neighbourhood: | Samac |
| Style: | 2-Storey |
| Tax: | $7,016 |
| Beds: | 4+1 |
| Baths: | 4 |
| Fireplace: | Y |
| Pool: | None |
Locatin Map:
Payment Calculator:

