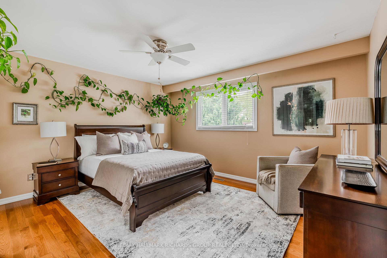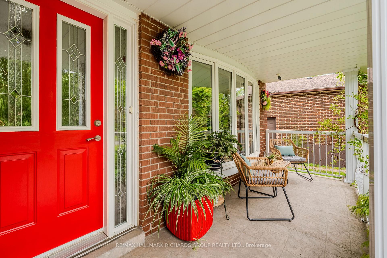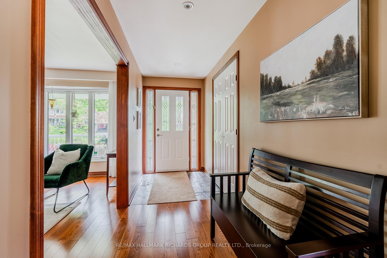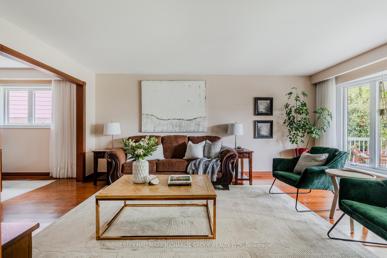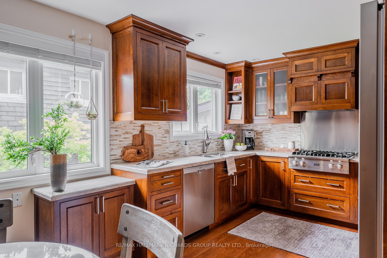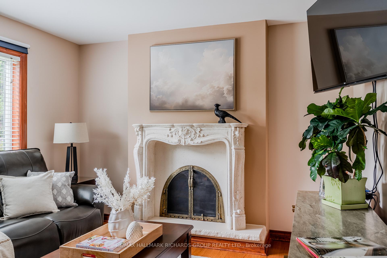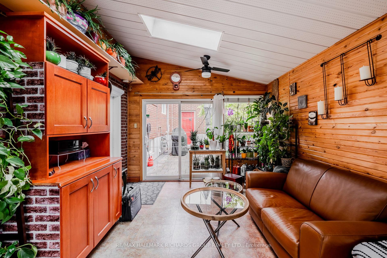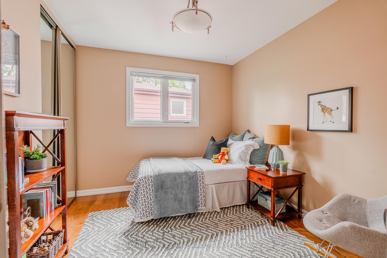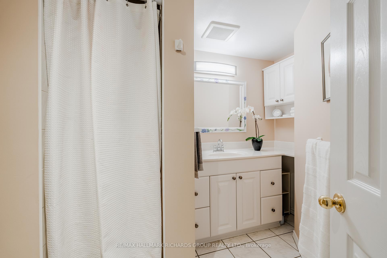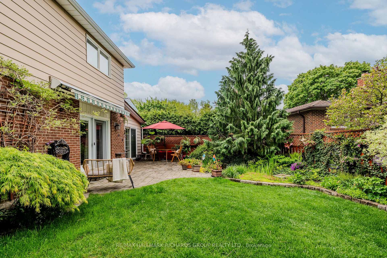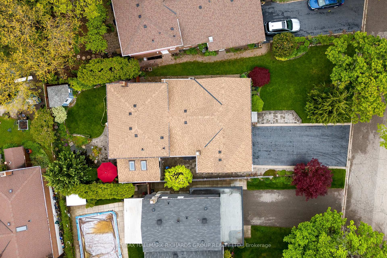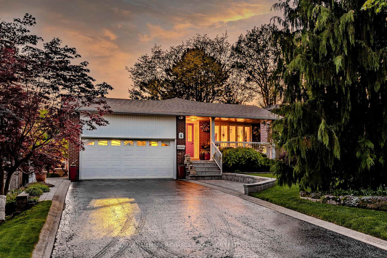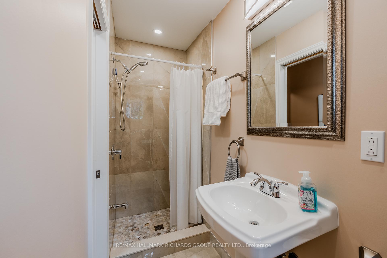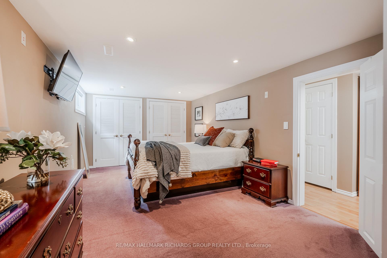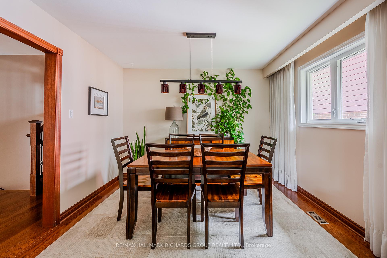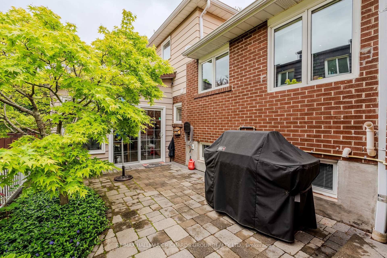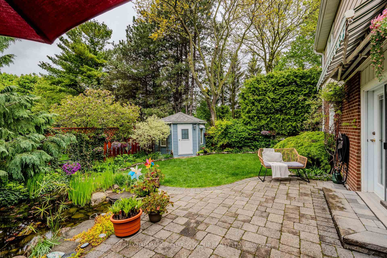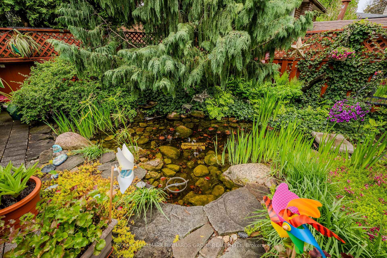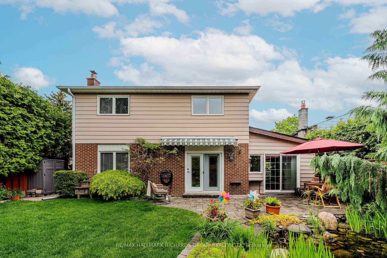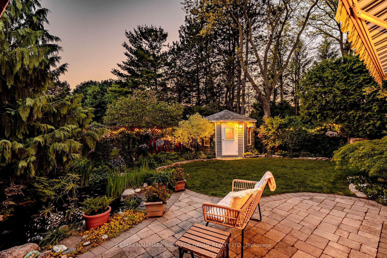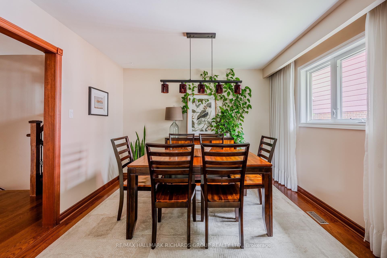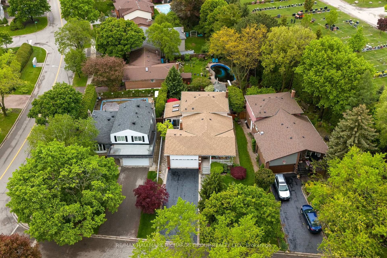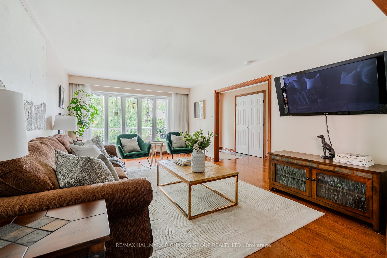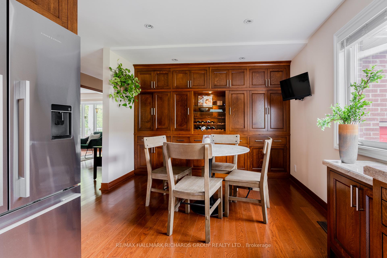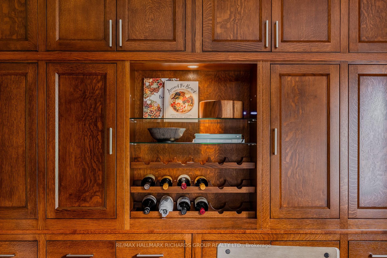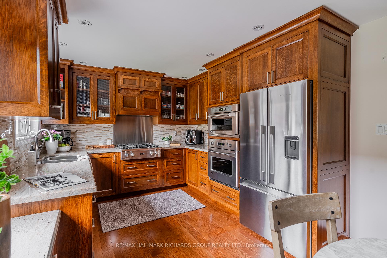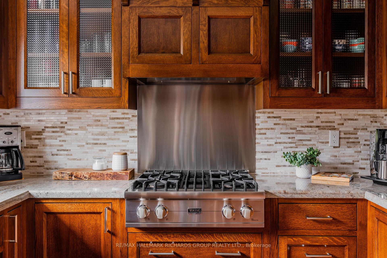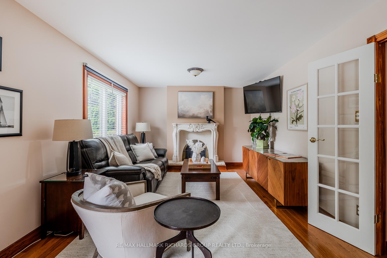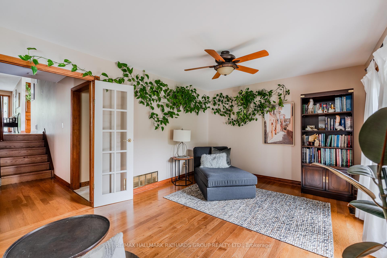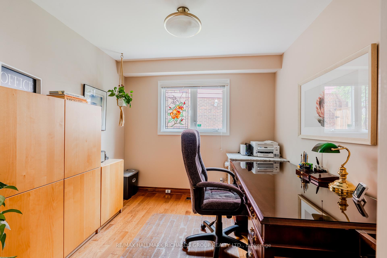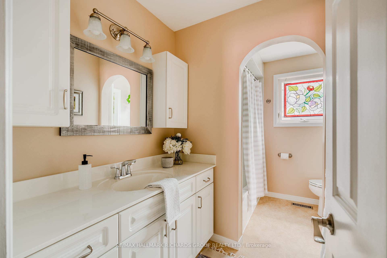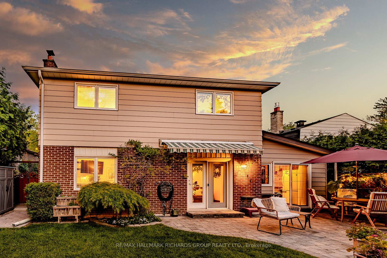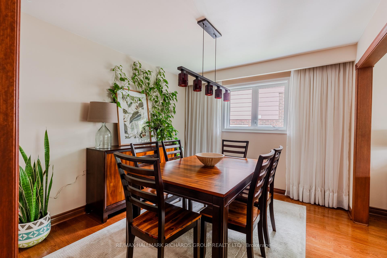$1,599,900
Available - For Sale
Listing ID: N12196452
4 Shaindell Stre , Markham, L3T 3X6, York
| True rare gem tucked away on a quiet cul-de-sac in the highly coveted Romfield neighbourhood! Stunning 4+1 bedroom backsplit offers exceptional space and thoughtful upgrades on 4 levels! Generous living room and dining room are ideal for entertaining with large picture windows that fill the home with natural light. Impress any chef with the renovated eat-in kitchen with top-of-the-line appliances, seamless granite counters, and sleek quarter-sawn solid oak wood cabinetry outfitted with soft-close hardware and smart corner cabinet solutions, complemented by under-cabinet and wine cabinet lighting. Enjoy sitting by fireplace in the family room with a walk-out to the beautiful gardens! Extra living space in the sunroom addition with a knotty pine finish! Continue on downstairs to discover a 5th bedroom with ensuite in the professionally finished basement, ideal for guests, in-laws, or a private home office. Professionally landscaped gardens with irrigation system and a tranquil pond complete this serene outdoor oasis. Meticulously cared for and fully upgraded property including hardwood floors, wireless remote blinds for the skylights, new roof in 2025, and 5-inch gutters! Unbeatable location in this peaceful, family-friendly enclave known for its mature trees and top schools! Easy access to shopping, public transit, and the 407 so you can enjoy the serenity while being close to everything! |
| Price | $1,599,900 |
| Taxes: | $6661.29 |
| Occupancy: | Owner |
| Address: | 4 Shaindell Stre , Markham, L3T 3X6, York |
| Directions/Cross Streets: | Bayview Ave & Highway 7 |
| Rooms: | 9 |
| Rooms +: | 2 |
| Bedrooms: | 4 |
| Bedrooms +: | 1 |
| Family Room: | T |
| Basement: | Finished |
| Level/Floor | Room | Length(ft) | Width(ft) | Descriptions | |
| Room 1 | Main | Living Ro | 12.14 | 17.88 | Bay Window, Open Concept |
| Room 2 | Main | Dining Ro | 11.18 | 10.3 | Large Window, Hardwood Floor |
| Room 3 | Main | Kitchen | 10.99 | 20.17 | Stainless Steel Appl, B/I Appliances, Pot Lights |
| Room 4 | Second | Primary B | 14.37 | 11.91 | 4 Pc Bath, Closet, Window |
| Room 5 | Second | Bedroom 2 | 12.99 | 11.84 | Closet, Window |
| Room 6 | Second | Bedroom 3 | 9.68 | 9.48 | Closet, Window |
| Room 7 | Ground | Family Ro | 26.9 | 11.32 | Walk-Out, Fireplace, Large Window |
| Room 8 | Ground | Bedroom 4 | 9.25 | 9.28 | Window |
| Room 9 | Ground | Sunroom | 11.32 | 15.02 | Walk-Out, Skylight |
| Room 10 | Basement | Bedroom 5 | 10.79 | 22.76 | 3 Pc Ensuite, Double Closet, Window |
| Room 11 | Basement | Laundry | 10.17 | 16.01 |
| Washroom Type | No. of Pieces | Level |
| Washroom Type 1 | 3 | Main |
| Washroom Type 2 | 4 | Second |
| Washroom Type 3 | 3 | Basement |
| Washroom Type 4 | 0 | |
| Washroom Type 5 | 0 |
| Total Area: | 0.00 |
| Property Type: | Detached |
| Style: | Backsplit 4 |
| Exterior: | Brick |
| Garage Type: | Built-In |
| Drive Parking Spaces: | 4 |
| Pool: | None |
| Approximatly Square Footage: | 2000-2500 |
| CAC Included: | N |
| Water Included: | N |
| Cabel TV Included: | N |
| Common Elements Included: | N |
| Heat Included: | N |
| Parking Included: | N |
| Condo Tax Included: | N |
| Building Insurance Included: | N |
| Fireplace/Stove: | Y |
| Heat Type: | Forced Air |
| Central Air Conditioning: | Central Air |
| Central Vac: | N |
| Laundry Level: | Syste |
| Ensuite Laundry: | F |
| Sewers: | Sewer |
$
%
Years
This calculator is for demonstration purposes only. Always consult a professional
financial advisor before making personal financial decisions.
| Although the information displayed is believed to be accurate, no warranties or representations are made of any kind. |
| RE/MAX HALLMARK RICHARDS GROUP REALTY LTD. |
|
|

Shawn Syed, AMP
Broker
Dir:
416-786-7848
Bus:
(416) 494-7653
Fax:
1 866 229 3159
| Virtual Tour | Book Showing | Email a Friend |
Jump To:
At a Glance:
| Type: | Freehold - Detached |
| Area: | York |
| Municipality: | Markham |
| Neighbourhood: | Royal Orchard |
| Style: | Backsplit 4 |
| Tax: | $6,661.29 |
| Beds: | 4+1 |
| Baths: | 3 |
| Fireplace: | Y |
| Pool: | None |
Locatin Map:
Payment Calculator:

