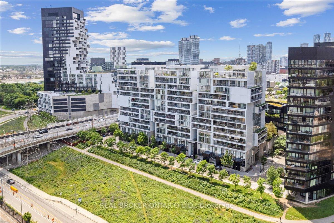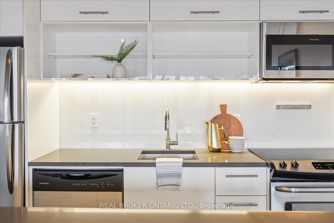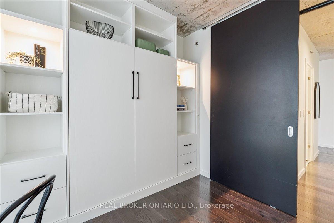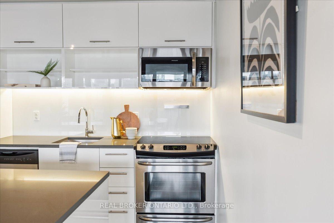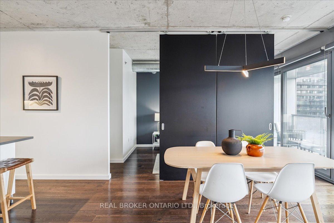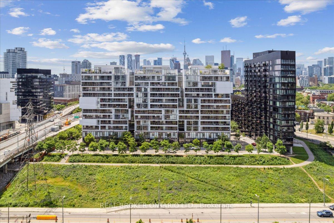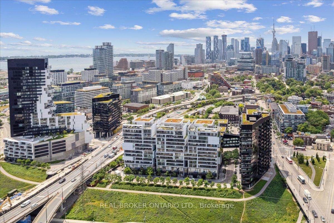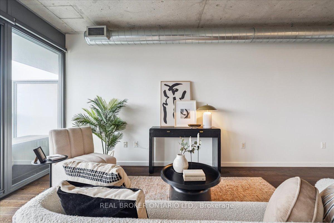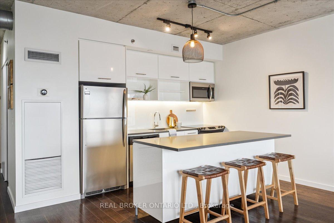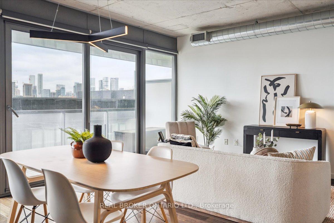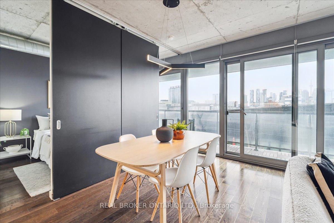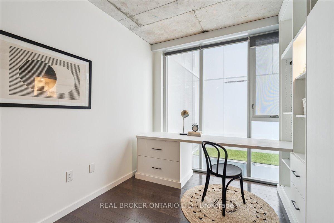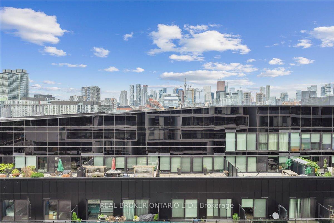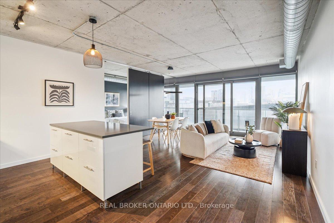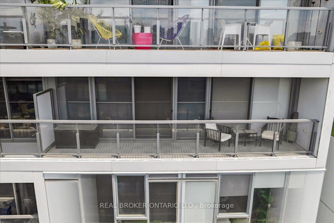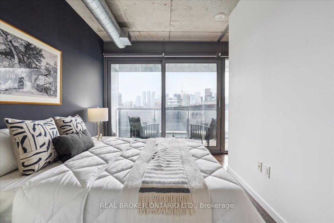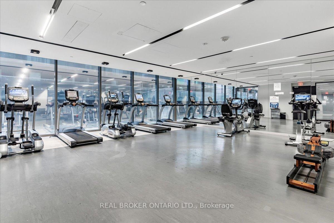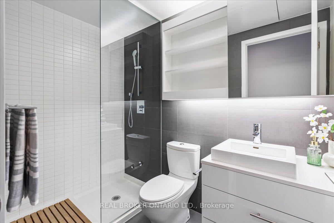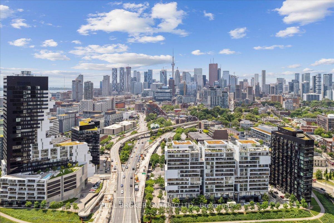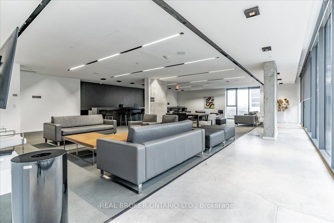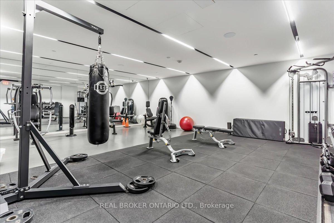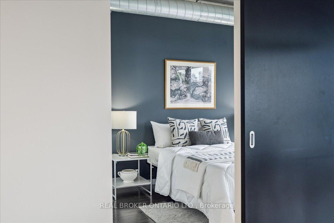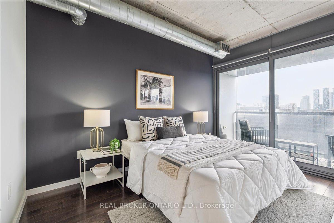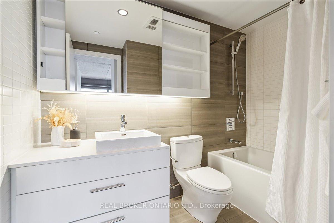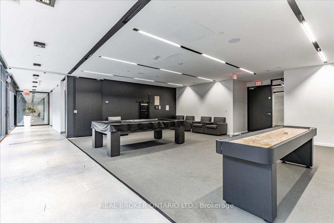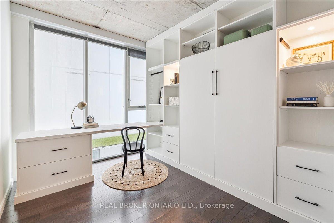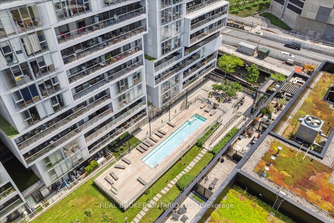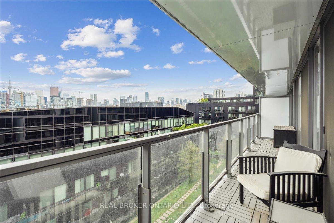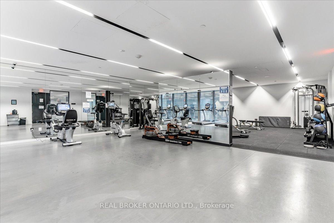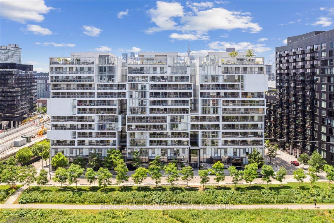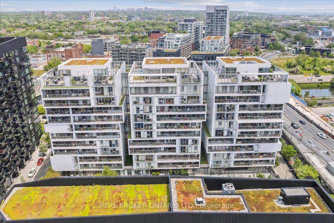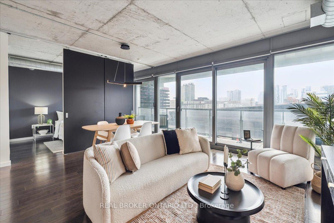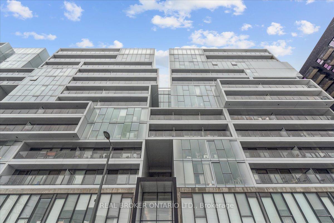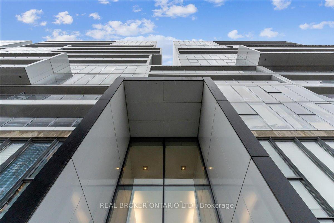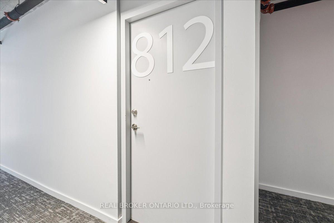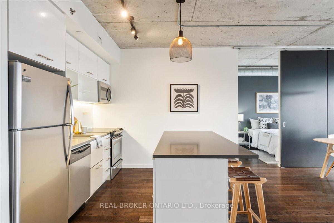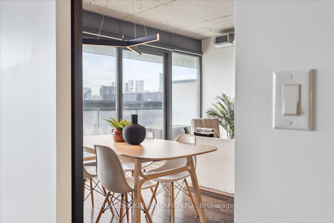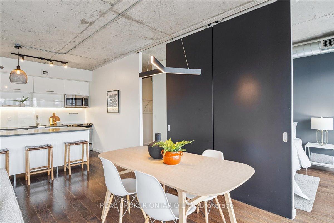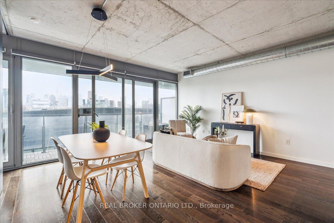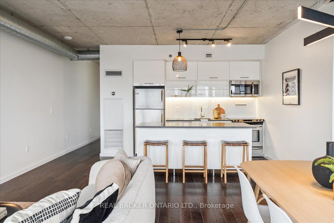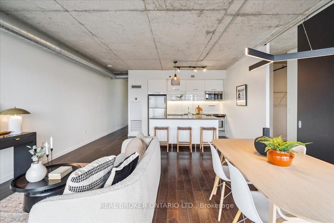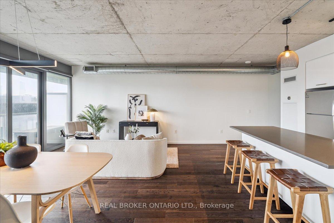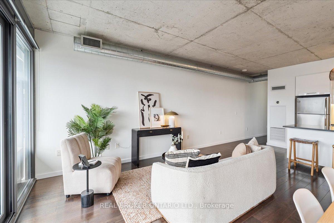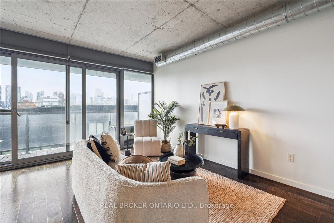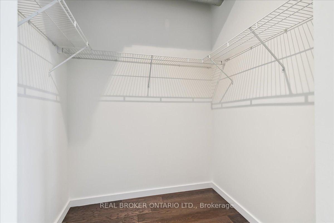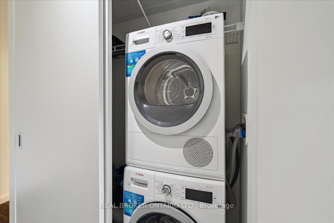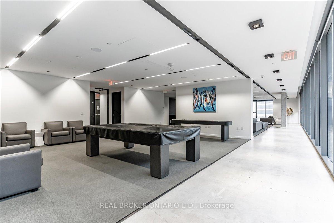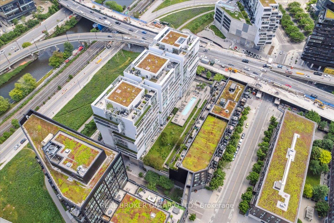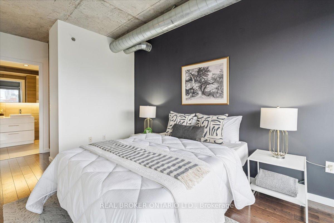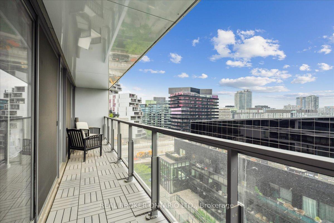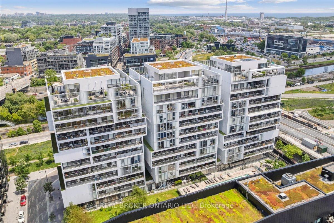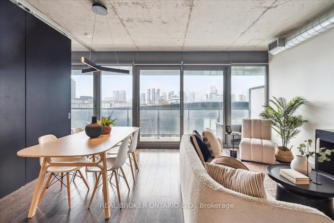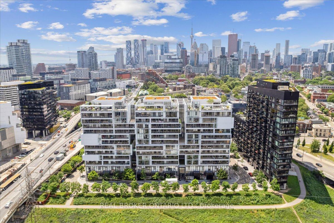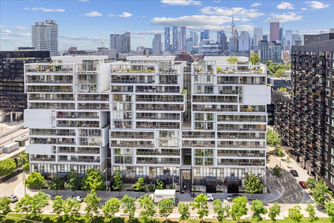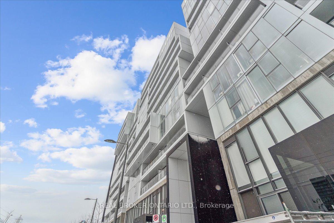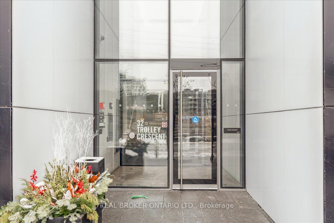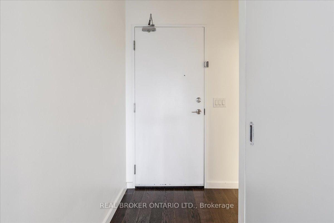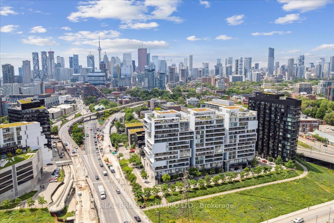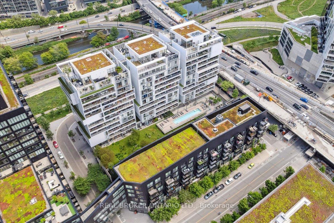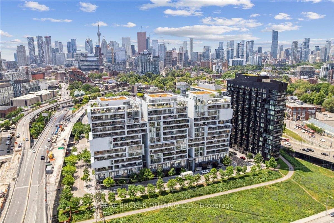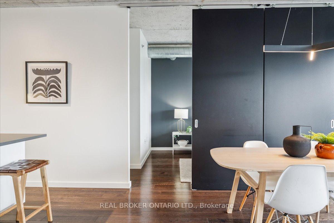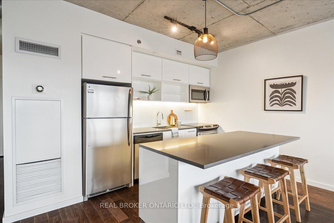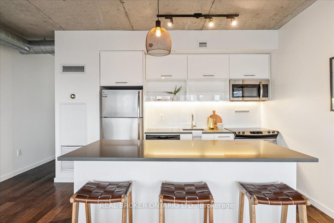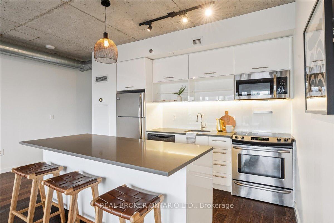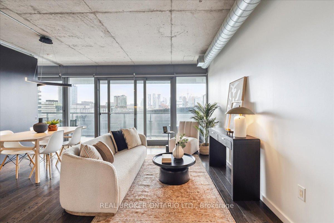$929,900
Available - For Sale
Listing ID: C12236336
32 Trolley Cres , Toronto, M5A 0E8, Toronto
| Sunsets, skyline, and zero compromises. This 938 sq ft knockout delivers the kind of sunset-facing CN Tower view that makes any bad day melt away. Nine-foot concrete ceilings add that modern-loft swagger, while natural light pours in like it owns the place (but you still do). The primary bedroom? Roomy enough to host a king-size bed and a royal nap. Plus: walk-in closet and private ensuite, because grown-ups deserve their own bathrooms. The second bedroom pulls double duty with a built-in Murphy bed/desk combo complete with lighting and a hidden power station. It's basically the Swiss Army knife of rooms. And IYKYK, laundry isn't ideal in this building. This place upgrades you to a Bosch stacked washer and steam dryer that actually works- and works well. Freshly painted and impossibly turn-key, with a Nest thermostat to keep things comfy and efficient. Parking and locker? Included. And the buildings got some serious amenities: awesome outdoor pool, brand new sauna just inside, fantastic gym & games room, and a location surrounded by Torontos most walkable, lovable neighbourhoods. Try to find a flaw. We'll wait. (Or just book a showing) |
| Price | $929,900 |
| Taxes: | $3956.00 |
| Assessment Year: | 2024 |
| Occupancy: | Owner |
| Address: | 32 Trolley Cres , Toronto, M5A 0E8, Toronto |
| Postal Code: | M5A 0E8 |
| Province/State: | Toronto |
| Directions/Cross Streets: | King St East & River St |
| Level/Floor | Room | Length(ft) | Width(ft) | Descriptions | |
| Room 1 | Main | Living Ro | 16.24 | 16.4 | Hardwood Floor, Combined w/Dining, West View |
| Room 2 | Main | Dining Ro | 16.24 | 16.4 | Hardwood Floor, Combined w/Living, W/O To Balcony |
| Room 3 | Main | Kitchen | 16.24 | 7.35 | Hardwood Floor, Open Concept, Centre Island |
| Room 4 | Main | Primary B | 12.76 | 9.09 | 4 Pc Ensuite, Walk-In Closet(s), W/O To Balcony |
| Room 5 | Main | Bedroom 2 | 10.92 | 9.09 | Hardwood Floor, Large Window |
| Washroom Type | No. of Pieces | Level |
| Washroom Type 1 | 4 | Flat |
| Washroom Type 2 | 3 | Flat |
| Washroom Type 3 | 0 | |
| Washroom Type 4 | 0 | |
| Washroom Type 5 | 0 |
| Total Area: | 0.00 |
| Washrooms: | 2 |
| Heat Type: | Forced Air |
| Central Air Conditioning: | Central Air |
$
%
Years
This calculator is for demonstration purposes only. Always consult a professional
financial advisor before making personal financial decisions.
| Although the information displayed is believed to be accurate, no warranties or representations are made of any kind. |
| REAL BROKER ONTARIO LTD. |
|
|

Shawn Syed, AMP
Broker
Dir:
416-786-7848
Bus:
(416) 494-7653
Fax:
1 866 229 3159
| Book Showing | Email a Friend |
Jump To:
At a Glance:
| Type: | Com - Condo Apartment |
| Area: | Toronto |
| Municipality: | Toronto C08 |
| Neighbourhood: | Moss Park |
| Style: | Apartment |
| Tax: | $3,956 |
| Maintenance Fee: | $593.13 |
| Beds: | 2 |
| Baths: | 2 |
| Fireplace: | N |
Locatin Map:
Payment Calculator:

