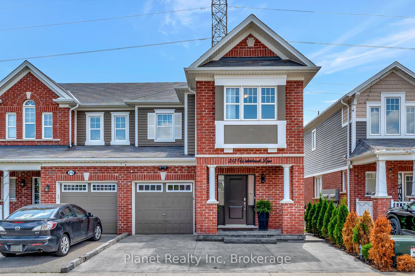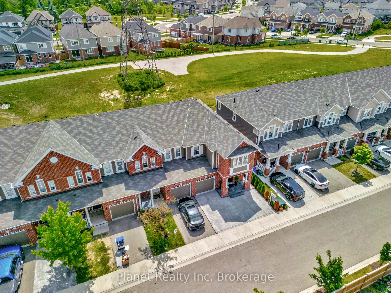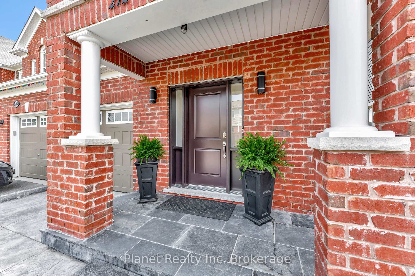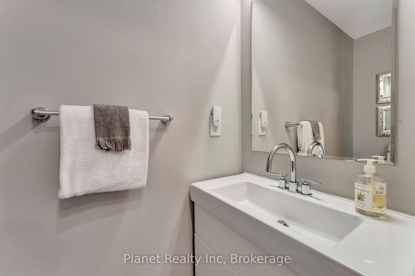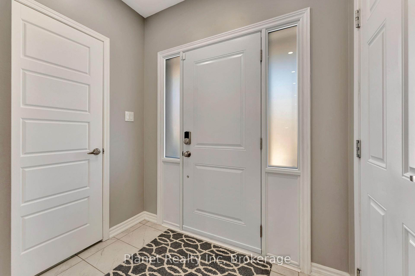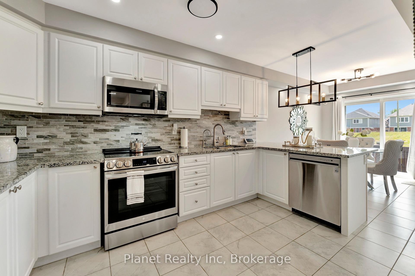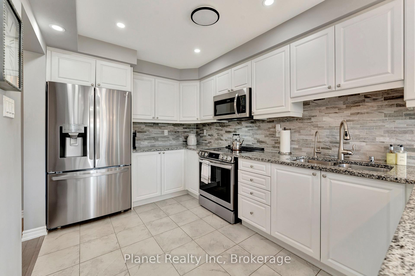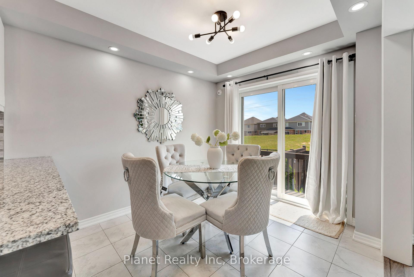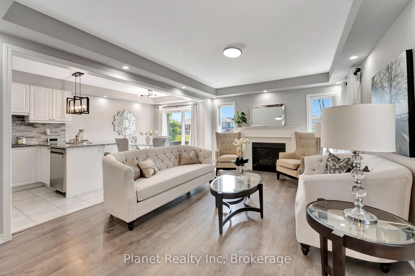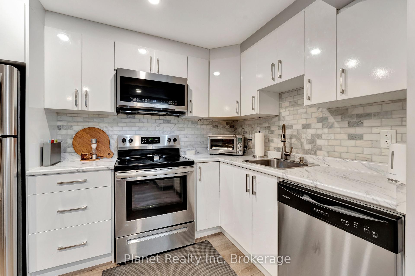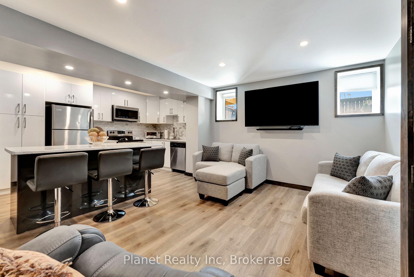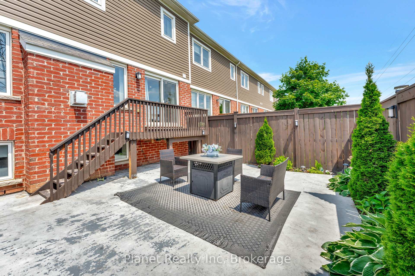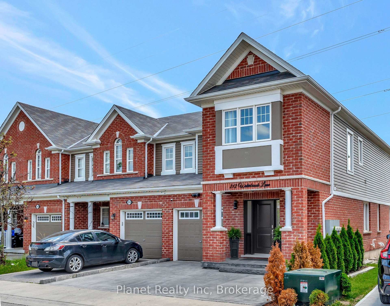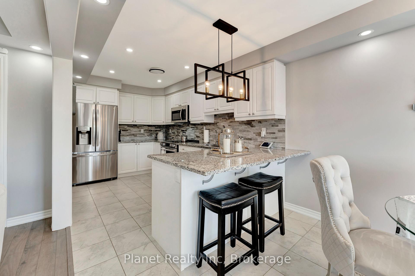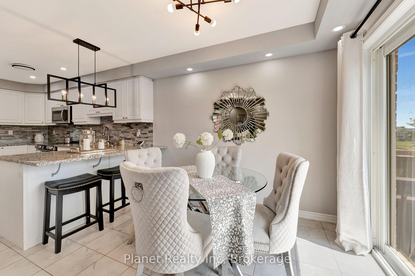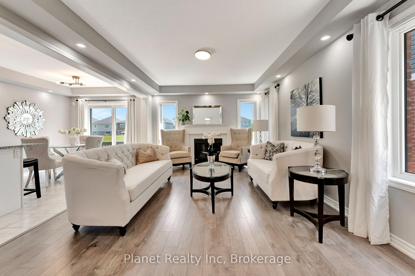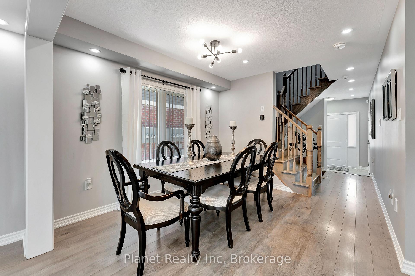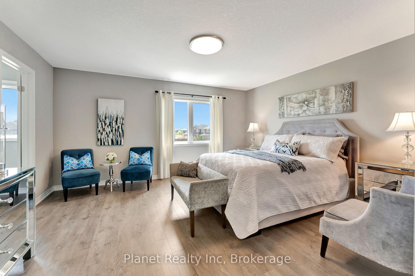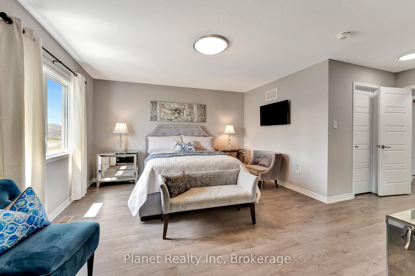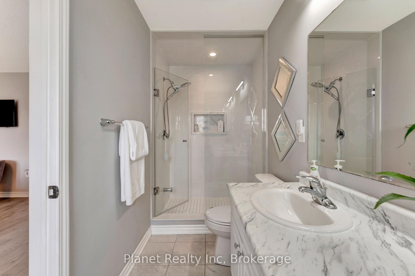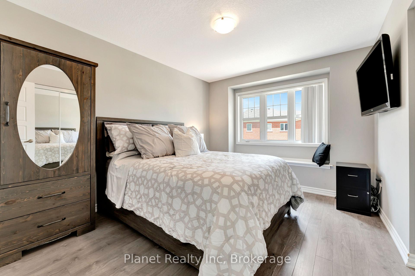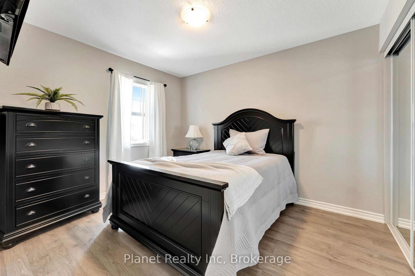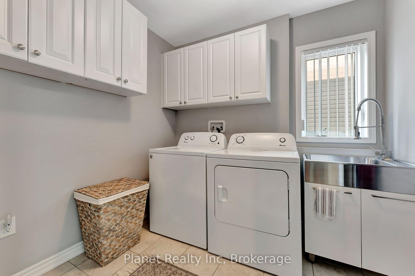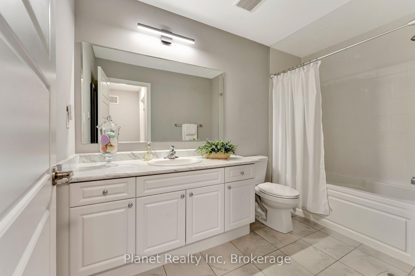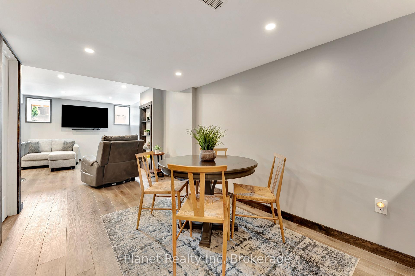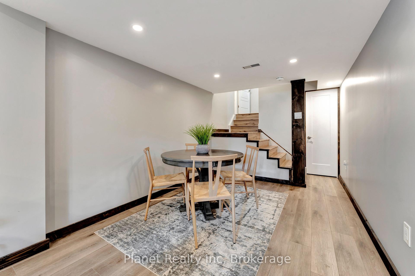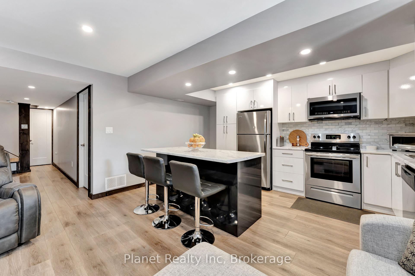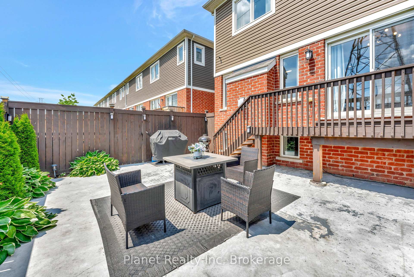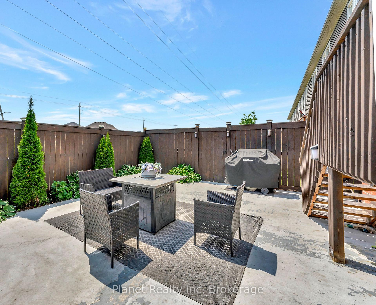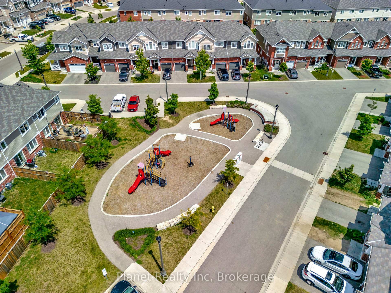$749,900
Available - For Sale
Listing ID: X12228343
212 Waterbrook Lane , Kitchener, N2P 0H7, Waterloo
| Stunning finishes at an incredible price- 212 Waterbrook Lane is the best value I've seen in the market this year. From the moment you arrive, its array of high-end upgrades are evident, with a stone driveway & new front door awaiting your first steps onto the property. Inside, a beautiful main floor features a gleaming white eat-in kitchen with all-new, stainless appliances, quartz countertops, brilliant pendant & more. Your modern living room is adorned with a timeless gas fireplace, and floods with natural light from all sides. When it comes to entertaining, there's space for a full dining suite on your main floor too; downstairs is all set for your growing family, with a second kitchenette/wet bar that is designed as a phenomenal rec space or studio for guests; and outside, you'll find a hardscaped rear deck and patio as well. 3 grand bedrooms await your arrival upstairs, with a primary bedroom that features a beautiful. 4-piece ensuite bathroom & walk-in closet. For unparalleled convenience, your sizeable laundry room is also on the upper level, along with a 2nd full bathroom and linen closet. Backing on to trails and with a kid-friendly park immediately across the street, this home truly affords you all the family luxuries at a price that's impossible to match. |
| Price | $749,900 |
| Taxes: | $4862.00 |
| Assessment Year: | 2024 |
| Occupancy: | Owner |
| Address: | 212 Waterbrook Lane , Kitchener, N2P 0H7, Waterloo |
| Directions/Cross Streets: | Blair Creek Dr. |
| Rooms: | 8 |
| Bedrooms: | 3 |
| Bedrooms +: | 0 |
| Family Room: | F |
| Basement: | Finished |
| Level/Floor | Room | Length(ft) | Width(ft) | Descriptions | |
| Room 1 | Main | Living Ro | 16.33 | 11.51 | Hardwood Floor, Pot Lights, Large Window |
| Room 2 | Main | Dining Ro | 11.51 | 10.99 | Hardwood Floor, Large Window, Pot Lights |
| Room 3 | Main | Breakfast | 8.99 | 8.5 | Ceramic Floor, Granite Counters |
| Room 4 | Main | Kitchen | 14.17 | 8.5 | Ceramic Floor, Granite Counters |
| Room 5 | Second | Primary B | 15.48 | 15.48 | 4 Pc Ensuite, Walk-In Closet(s), Large Window |
| Room 6 | Second | Bedroom | 11.32 | 9.68 | Closet, Hardwood Floor, Large Window |
| Room 7 | Second | Bedroom | 11.91 | 10.4 | Closet, Hardwood Floor, Window |
| Room 8 | Second | Laundry | 7.87 | 6.07 | |
| Room 9 | Second | Bathroom | 4 Pc Ensuite | ||
| Room 10 | Second | Bathroom | 3 Pc Bath | ||
| Room 11 | Main | Bathroom | 2 Pc Bath | ||
| Room 12 | Lower | Kitchen | 14.76 | 12.46 | |
| Room 13 | Lower | Great Roo | 12.79 | 23.09 |
| Washroom Type | No. of Pieces | Level |
| Washroom Type 1 | 2 | Main |
| Washroom Type 2 | 3 | Second |
| Washroom Type 3 | 4 | Second |
| Washroom Type 4 | 0 | |
| Washroom Type 5 | 0 |
| Total Area: | 0.00 |
| Approximatly Age: | 6-15 |
| Property Type: | Att/Row/Townhouse |
| Style: | 2-Storey |
| Exterior: | Brick Veneer, Concrete Poured |
| Garage Type: | Attached |
| (Parking/)Drive: | Private Tr |
| Drive Parking Spaces: | 3 |
| Park #1 | |
| Parking Type: | Private Tr |
| Park #2 | |
| Parking Type: | Private Tr |
| Pool: | None |
| Approximatly Age: | 6-15 |
| Approximatly Square Footage: | 1500-2000 |
| CAC Included: | N |
| Water Included: | N |
| Cabel TV Included: | N |
| Common Elements Included: | N |
| Heat Included: | N |
| Parking Included: | N |
| Condo Tax Included: | N |
| Building Insurance Included: | N |
| Fireplace/Stove: | Y |
| Heat Type: | Forced Air |
| Central Air Conditioning: | Central Air |
| Central Vac: | N |
| Laundry Level: | Syste |
| Ensuite Laundry: | F |
| Sewers: | Sewer |
$
%
Years
This calculator is for demonstration purposes only. Always consult a professional
financial advisor before making personal financial decisions.
| Although the information displayed is believed to be accurate, no warranties or representations are made of any kind. |
| Planet Realty Inc |
|
|

Shawn Syed, AMP
Broker
Dir:
416-786-7848
Bus:
(416) 494-7653
Fax:
1 866 229 3159
| Book Showing | Email a Friend |
Jump To:
At a Glance:
| Type: | Freehold - Att/Row/Townhouse |
| Area: | Waterloo |
| Municipality: | Kitchener |
| Neighbourhood: | Dufferin Grove |
| Style: | 2-Storey |
| Approximate Age: | 6-15 |
| Tax: | $4,862 |
| Beds: | 3 |
| Baths: | 3 |
| Fireplace: | Y |
| Pool: | None |
Locatin Map:
Payment Calculator:

