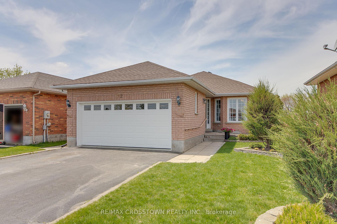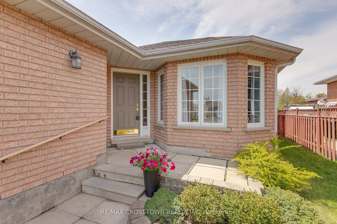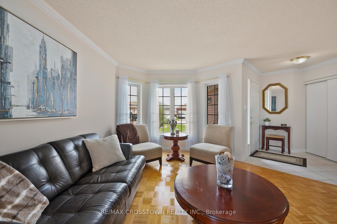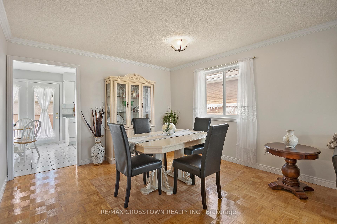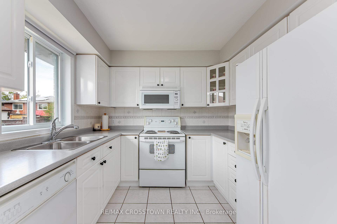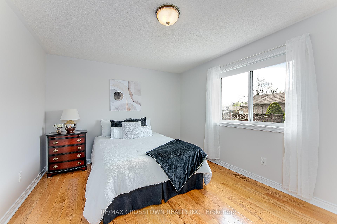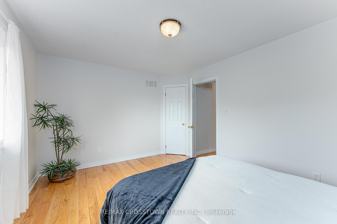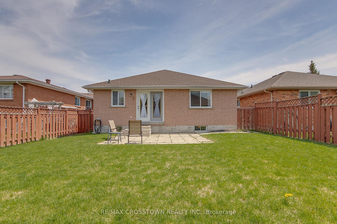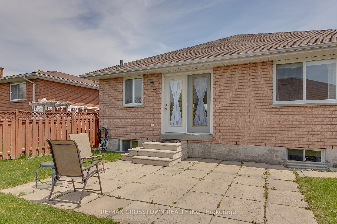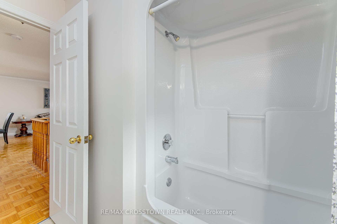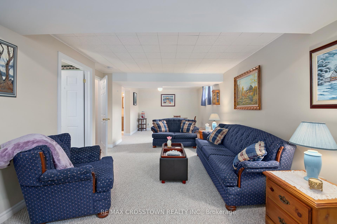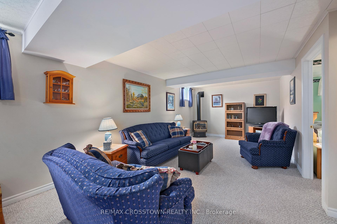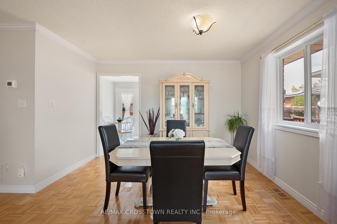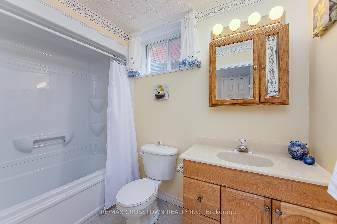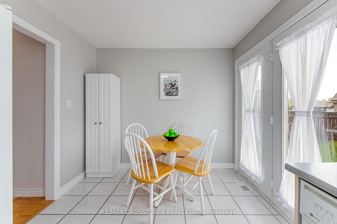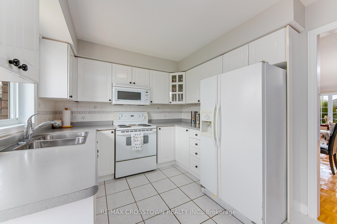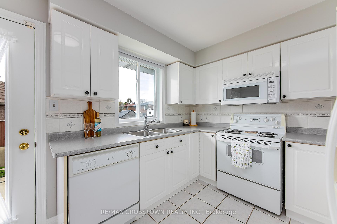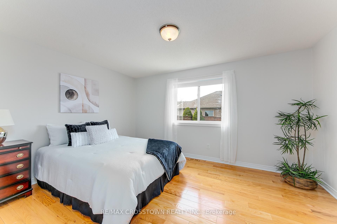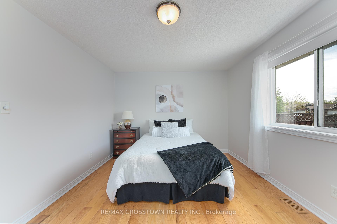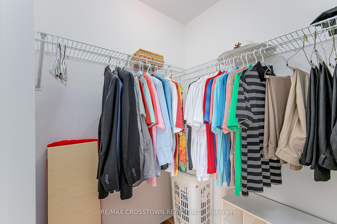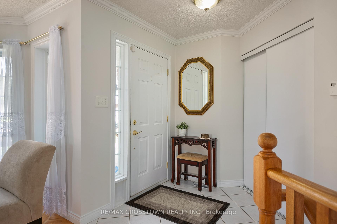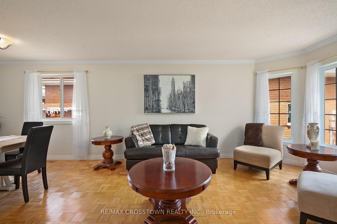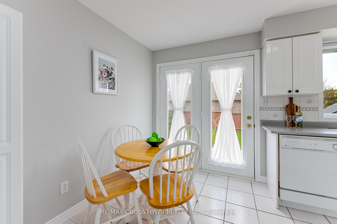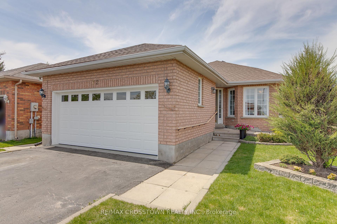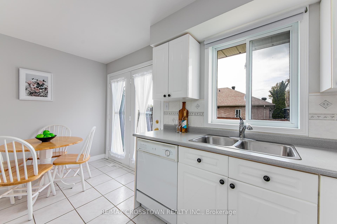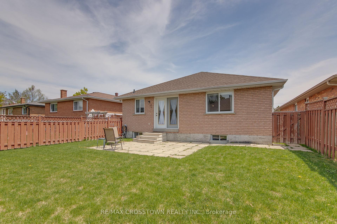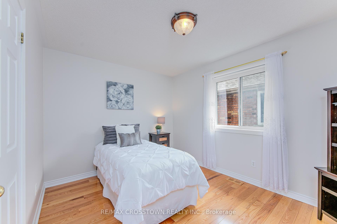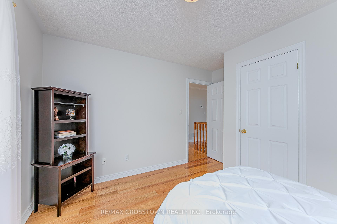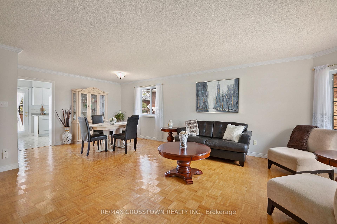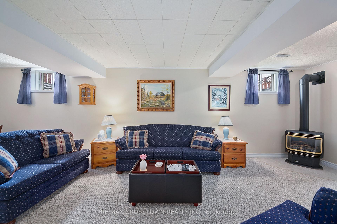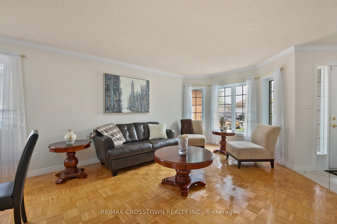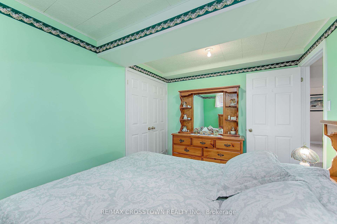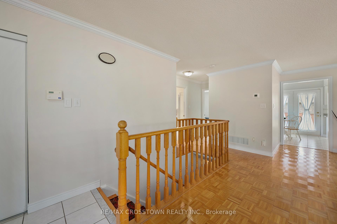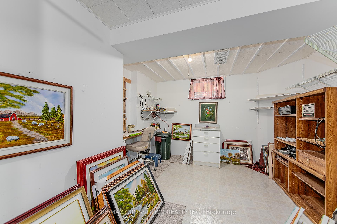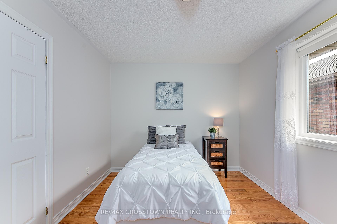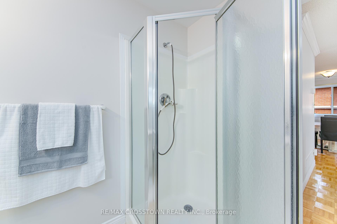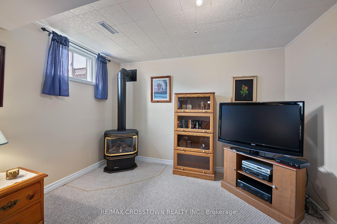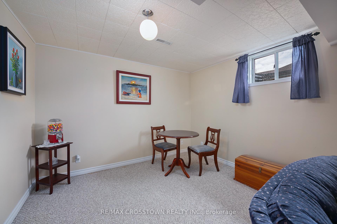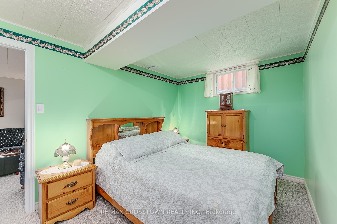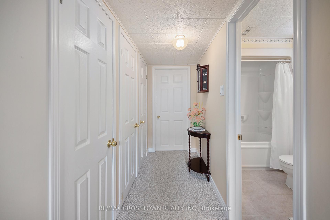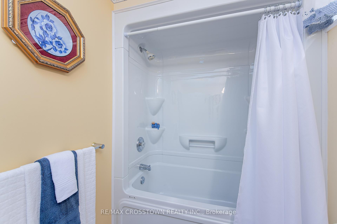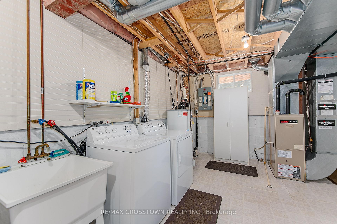$749,900
Available - For Sale
Listing ID: S12149837
72 Buchanan Stre , Barrie, L4M 6B7, Simcoe
| Welcome to this incredible home in the heart of Barrie! This bright 2+1 bed, 2 full bath bungalow offers a thoughtfully designed layout perfect for family and entertaining. Lge windows surround the open-concept living/dining room, with loads of natural light. Wood floors flow throughout the main floor, that's been freshly painted. The bright, eat-in kitchen with garden doors leads to a patio and fully fenced, bkyd ideal for entertaining and perfect for kids/pets. The main floor features 2 well-appointed bdrms, both with hardwood floors. The lge primary bdrm offers a generous w/i closet, while the 2nd bdrm is comfortably sized with a lge closet for storage. Completing this level is a spacious 5-pce bath,with separate w/i shower for added convenience. The fully finished bsmt includes a Lge Rec room with fireplace, an additional spacious bdrm. & full 4 Pce bath, with a finished utility room used for bonus space. Close to Beaches, Shopping, Parks, Schools, Hospital, College, and Hwy Access |
| Price | $749,900 |
| Taxes: | $4155.00 |
| Assessment Year: | 2024 |
| Occupancy: | Vacant |
| Address: | 72 Buchanan Stre , Barrie, L4M 6B7, Simcoe |
| Directions/Cross Streets: | Penetanguishene Rd. & Steel St |
| Rooms: | 5 |
| Rooms +: | 3 |
| Bedrooms: | 2 |
| Bedrooms +: | 1 |
| Family Room: | F |
| Basement: | Finished, Full |
| Level/Floor | Room | Length(ft) | Width(ft) | Descriptions | |
| Room 1 | Main | Foyer | 6.4 | 7.31 | Large Closet, Ceramic Floor |
| Room 2 | Main | Living Ro | 13.19 | 14.01 | Parquet, Overlooks Frontyard, Casement Windows |
| Room 3 | Main | Dining Ro | 10.99 | 12 | Parquet, Combined w/Living |
| Room 4 | Main | Kitchen | 9.18 | 15.12 | Ceramic Floor, French Doors, W/O To Patio |
| Room 5 | Main | Primary B | 10.07 | 14.6 | Hardwood Floor, Walk-In Closet(s), Large Window |
| Room 6 | Main | Bedroom 2 | 12.5 | 9.81 | Hardwood Floor, Large Closet, Large Window |
| Room 7 | Basement | Great Roo | 28.73 | 11.15 | Fireplace, Tile Ceiling, Large Closet |
| Room 8 | Basement | Bedroom 3 | 13.45 | 8.92 | Large Closet |
| Room 9 | Basement | Laundry | 14.66 | 11.71 | Laundry Sink, Sump Pump, Unfinished |
| Room 10 | Basement | Utility R | 11.28 | 17.35 | Finished, Tile Ceiling |
| Washroom Type | No. of Pieces | Level |
| Washroom Type 1 | 5 | Main |
| Washroom Type 2 | 4 | Basement |
| Washroom Type 3 | 0 | |
| Washroom Type 4 | 0 | |
| Washroom Type 5 | 0 |
| Total Area: | 0.00 |
| Approximatly Age: | 16-30 |
| Property Type: | Detached |
| Style: | Bungalow |
| Exterior: | Brick |
| Garage Type: | Attached |
| (Parking/)Drive: | Private Do |
| Drive Parking Spaces: | 4 |
| Park #1 | |
| Parking Type: | Private Do |
| Park #2 | |
| Parking Type: | Private Do |
| Pool: | None |
| Other Structures: | Fence - Full |
| Approximatly Age: | 16-30 |
| Approximatly Square Footage: | 700-1100 |
| Property Features: | Beach, Hospital |
| CAC Included: | N |
| Water Included: | N |
| Cabel TV Included: | N |
| Common Elements Included: | N |
| Heat Included: | N |
| Parking Included: | N |
| Condo Tax Included: | N |
| Building Insurance Included: | N |
| Fireplace/Stove: | Y |
| Heat Type: | Forced Air |
| Central Air Conditioning: | Central Air |
| Central Vac: | N |
| Laundry Level: | Syste |
| Ensuite Laundry: | F |
| Sewers: | Sewer |
| Utilities-Cable: | A |
| Utilities-Hydro: | Y |
$
%
Years
This calculator is for demonstration purposes only. Always consult a professional
financial advisor before making personal financial decisions.
| Although the information displayed is believed to be accurate, no warranties or representations are made of any kind. |
| RE/MAX CROSSTOWN REALTY INC. |
|
|

Shawn Syed, AMP
Broker
Dir:
416-786-7848
Bus:
(416) 494-7653
Fax:
1 866 229 3159
| Virtual Tour | Book Showing | Email a Friend |
Jump To:
At a Glance:
| Type: | Freehold - Detached |
| Area: | Simcoe |
| Municipality: | Barrie |
| Neighbourhood: | Grove East |
| Style: | Bungalow |
| Approximate Age: | 16-30 |
| Tax: | $4,155 |
| Beds: | 2+1 |
| Baths: | 2 |
| Fireplace: | Y |
| Pool: | None |
Locatin Map:
Payment Calculator:

