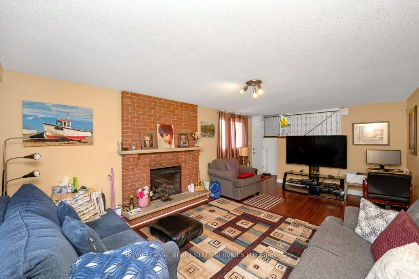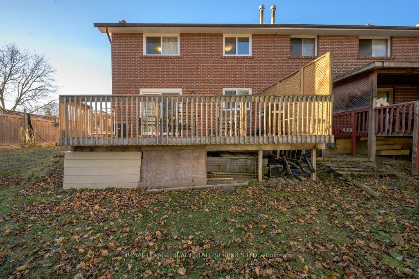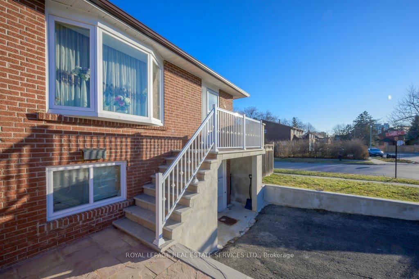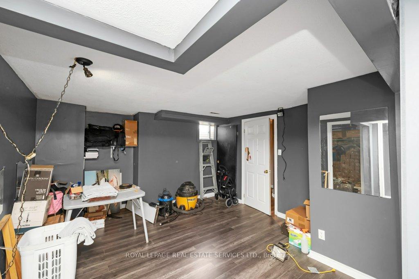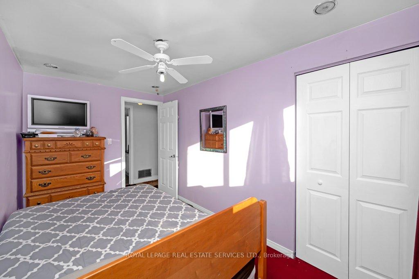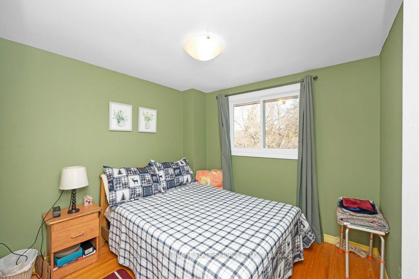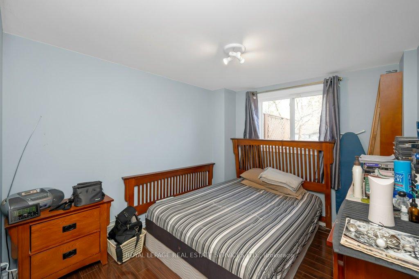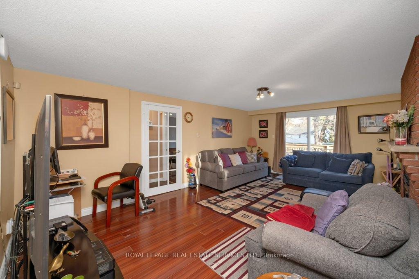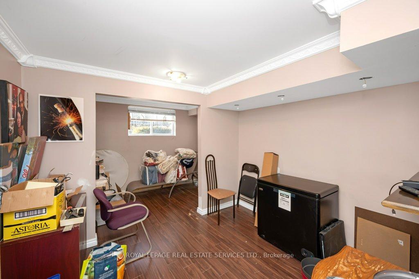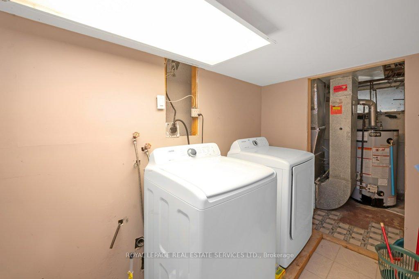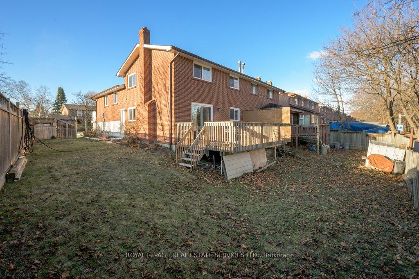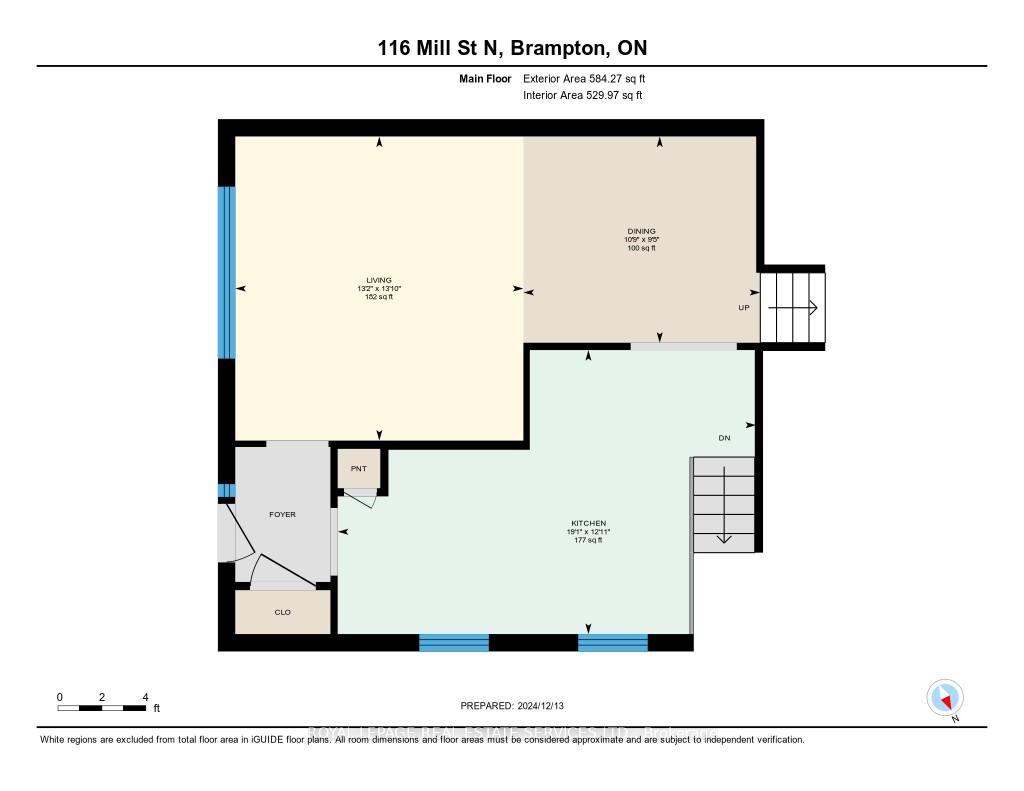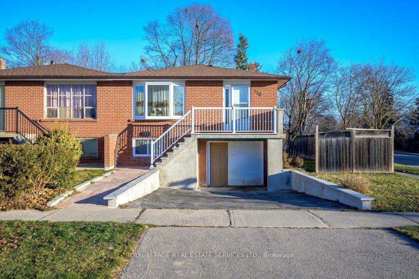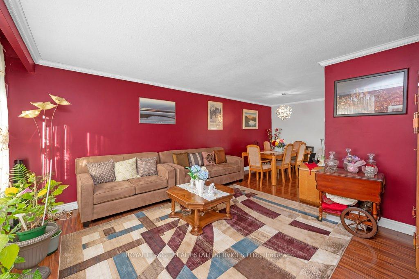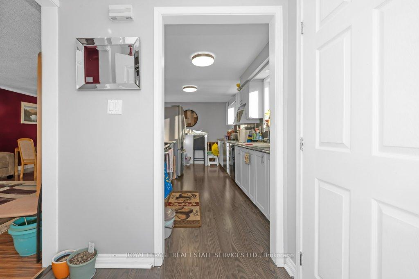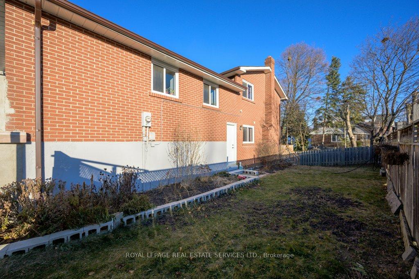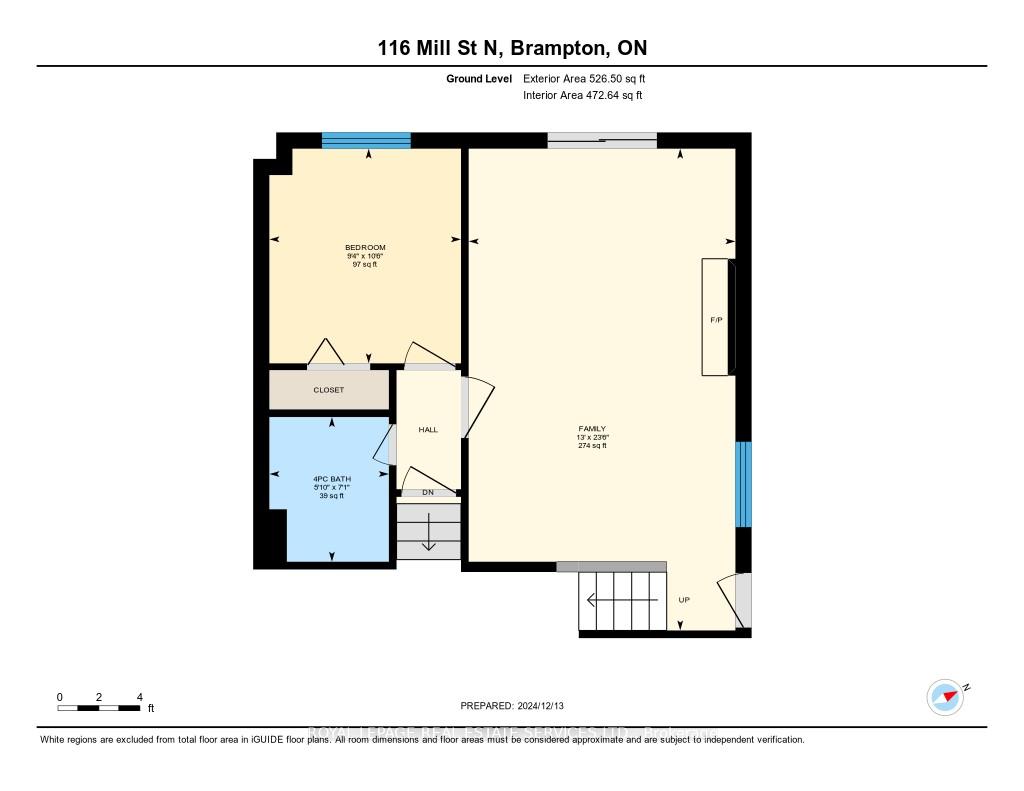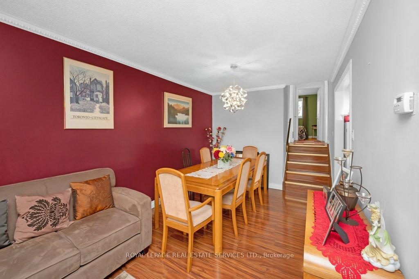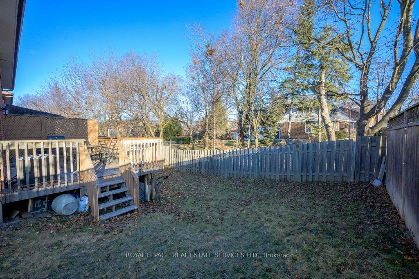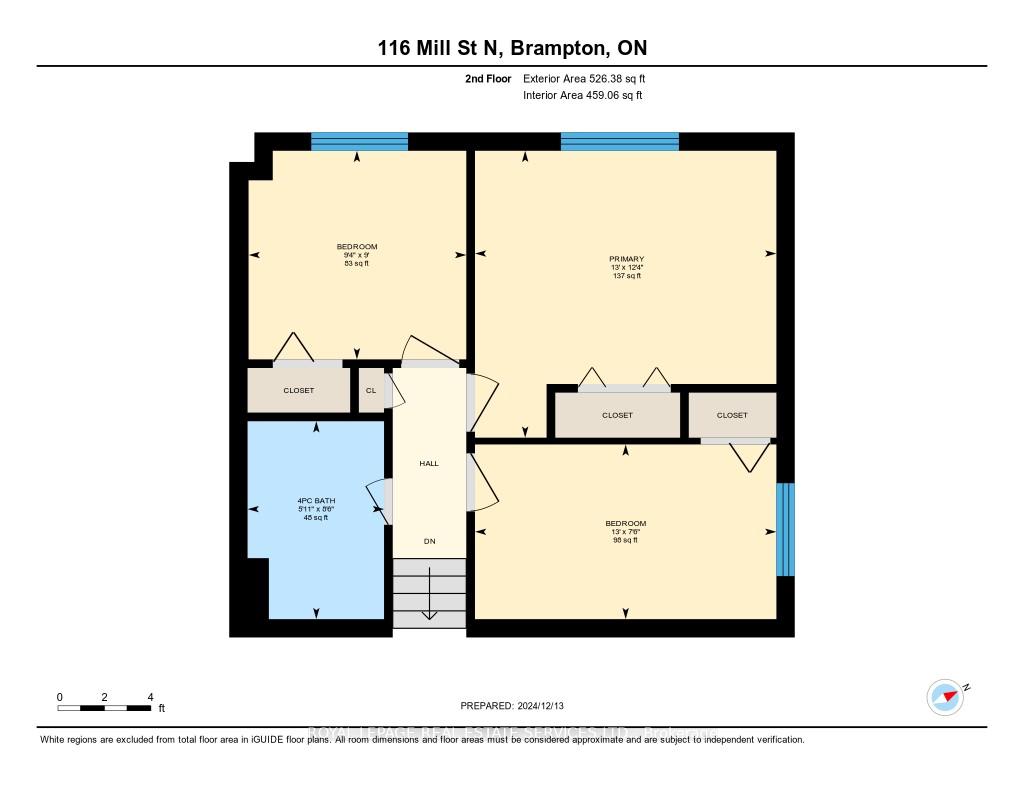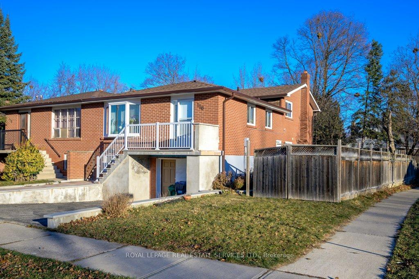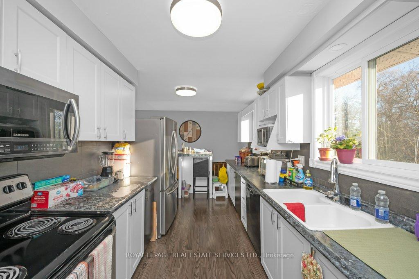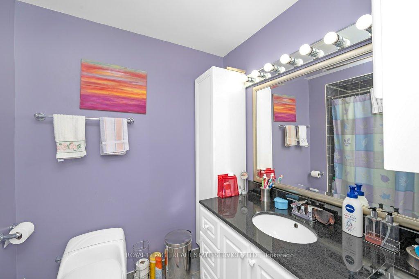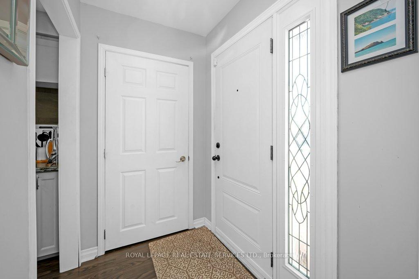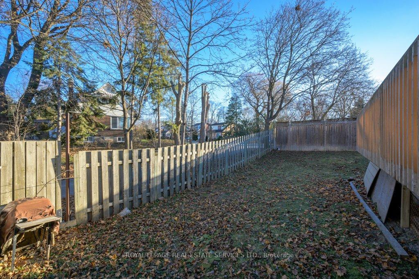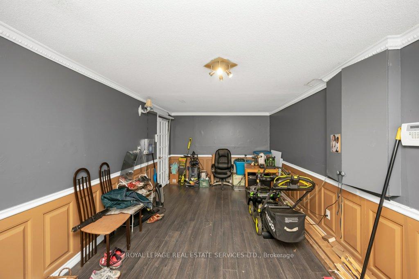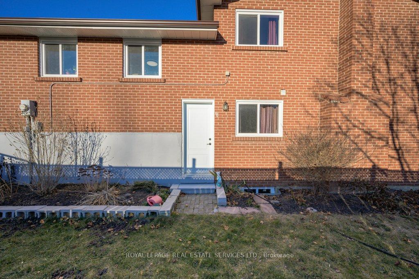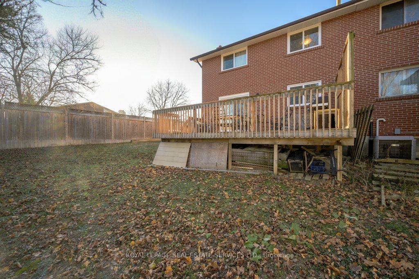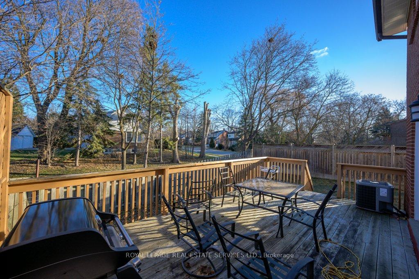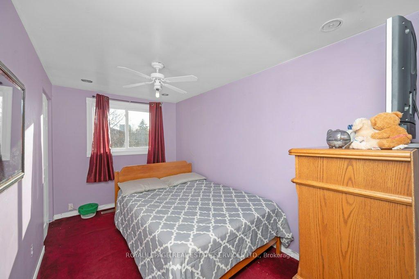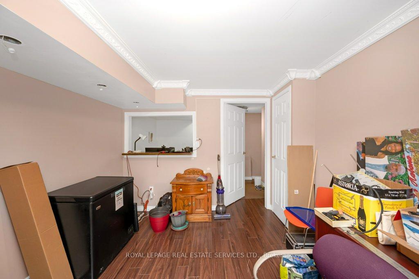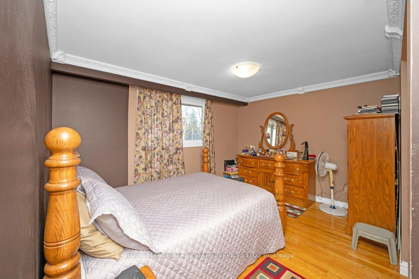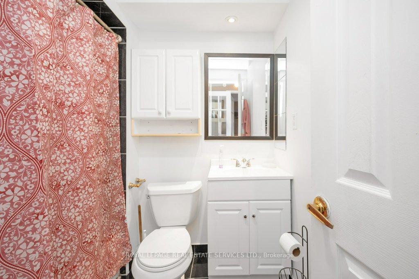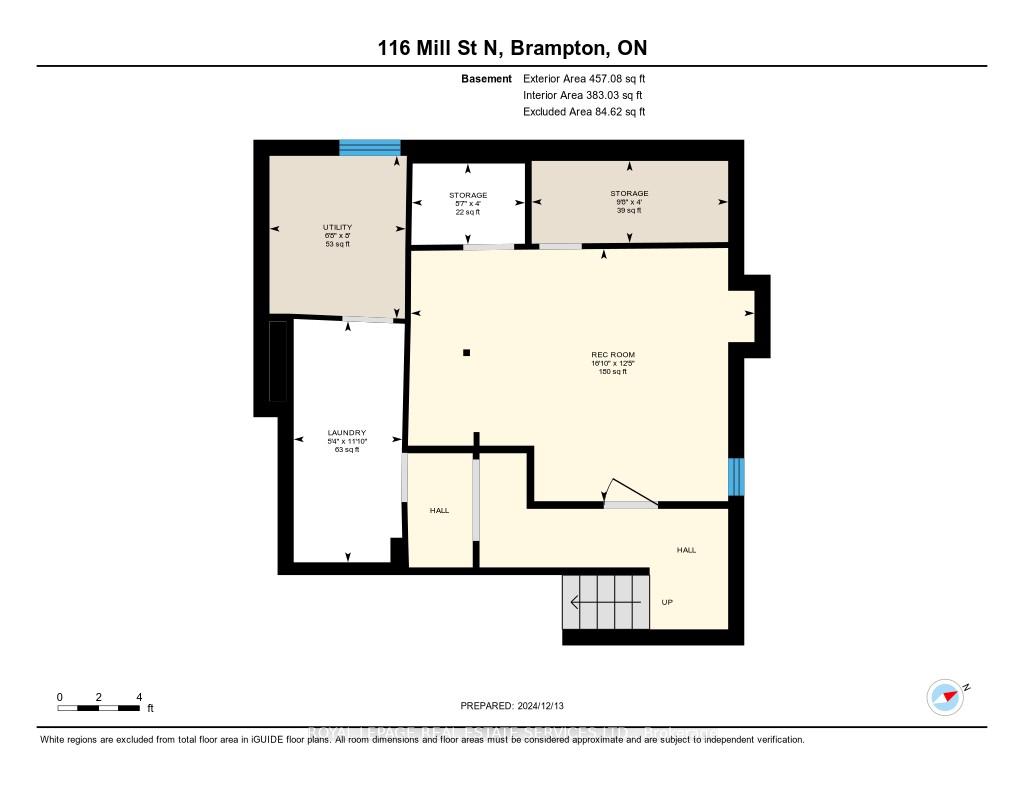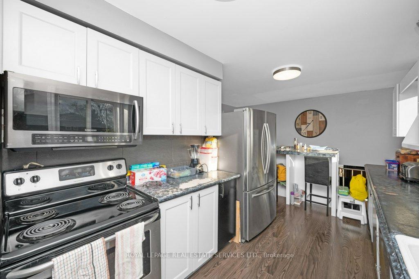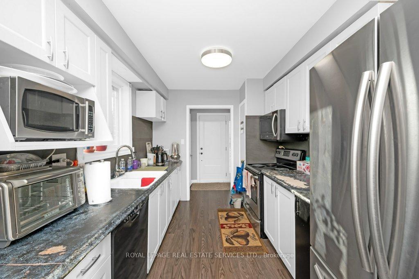$765,000
Available - For Sale
Listing ID: W11892600
116 Mill Stre North , Brampton, L6X 2P2, Peel
| Don't miss this opportunity...2652 sq ft above grade, close to historic downtown Brampton, this brick 5 level back split semi-detached home offers lots of space and opportunity for a large family. Perfect for multigenerational living. The pie-shaped lot provides a large fenced back garden with no neighbours on one side. The convenient Foyer opens to the Living and Dining Rooms with laminate flooring. Spacious Kitchen with plenty of counter space and cabinetry. 3 upstairs Bedrooms and a 4-piece Bathroom. The Ground Level includes a super Family Room with patio doors to a huge deck that overlooks the fenced garden and door to the side yard. Your teenager or in-laws will enjoy the privacy of the spacious Bedroom and 4-piece Bathroom on this level. The original garage has been converted into a Rec Room on the Lower Level. 3 other rooms on this level work well as separate office spaces or extra bedrooms. The Basement Level includes a Rec Room, Laundry Room and various storage areas. A long wide driveway accomodates at least 4 cars. Property being sold in "as is, where is condition". |
| Price | $765,000 |
| Taxes: | $4892.28 |
| Assessment Year: | 2024 |
| Occupancy: | Owner |
| Address: | 116 Mill Stre North , Brampton, L6X 2P2, Peel |
| Acreage: | < .50 |
| Directions/Cross Streets: | Main St N/Lorne Ave/Mill St N |
| Rooms: | 9 |
| Rooms +: | 4 |
| Bedrooms: | 4 |
| Bedrooms +: | 0 |
| Family Room: | T |
| Basement: | Partially Fi |
| Level/Floor | Room | Length(ft) | Width(ft) | Descriptions | |
| Room 1 | Main | Living Ro | 13.84 | 13.12 | Laminate |
| Room 2 | Main | Dining Ro | 10.79 | 9.38 | Laminate |
| Room 3 | Main | Kitchen | 19.06 | 12.92 | |
| Room 4 | Second | Primary B | 12.99 | 12.37 | Hardwood Floor |
| Room 5 | Second | Bedroom 2 | 12.99 | 7.51 | Hardwood Floor |
| Room 6 | Second | Bedroom 3 | 9.38 | 8.99 | Hardwood Floor |
| Room 7 | Second | Bathroom | 8.53 | 5.87 | Tile Floor |
| Room 8 | Ground | Family Ro | 23.52 | 13.02 | Sliding Doors, Fireplace, W/O To Deck |
| Room 9 | Ground | Bedroom 4 | 10.46 | 9.35 | |
| Room 10 | Ground | Bathroom | 7.05 | 5.84 | |
| Room 11 | Lower | Office | 7.48 | 5.74 | |
| Room 12 | Lower | Den | 10.36 | 8.79 |
| Washroom Type | No. of Pieces | Level |
| Washroom Type 1 | 4 | Second |
| Washroom Type 2 | 4 | Ground |
| Washroom Type 3 | 0 | |
| Washroom Type 4 | 0 | |
| Washroom Type 5 | 0 |
| Total Area: | 0.00 |
| Approximatly Age: | 31-50 |
| Property Type: | Semi-Detached |
| Style: | Backsplit 5 |
| Exterior: | Brick |
| Garage Type: | None |
| (Parking/)Drive: | Private Do |
| Drive Parking Spaces: | 4 |
| Park #1 | |
| Parking Type: | Private Do |
| Park #2 | |
| Parking Type: | Private Do |
| Pool: | None |
| Approximatly Age: | 31-50 |
| Approximatly Square Footage: | 2500-3000 |
| Property Features: | Wooded/Treed |
| CAC Included: | N |
| Water Included: | N |
| Cabel TV Included: | N |
| Common Elements Included: | N |
| Heat Included: | N |
| Parking Included: | N |
| Condo Tax Included: | N |
| Building Insurance Included: | N |
| Fireplace/Stove: | Y |
| Heat Type: | Forced Air |
| Central Air Conditioning: | Central Air |
| Central Vac: | N |
| Laundry Level: | Syste |
| Ensuite Laundry: | F |
| Sewers: | Sewer |
$
%
Years
This calculator is for demonstration purposes only. Always consult a professional
financial advisor before making personal financial decisions.
| Although the information displayed is believed to be accurate, no warranties or representations are made of any kind. |
| ROYAL LEPAGE REAL ESTATE SERVICES LTD. |
|
|

Shawn Syed, AMP
Broker
Dir:
416-786-7848
Bus:
(416) 494-7653
Fax:
1 866 229 3159
| Virtual Tour | Book Showing | Email a Friend |
Jump To:
At a Glance:
| Type: | Freehold - Semi-Detached |
| Area: | Peel |
| Municipality: | Brampton |
| Neighbourhood: | Downtown Brampton |
| Style: | Backsplit 5 |
| Approximate Age: | 31-50 |
| Tax: | $4,892.28 |
| Beds: | 4 |
| Baths: | 2 |
| Fireplace: | Y |
| Pool: | None |
Locatin Map:
Payment Calculator:

