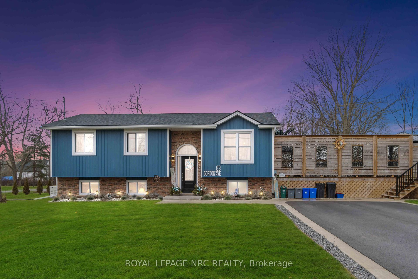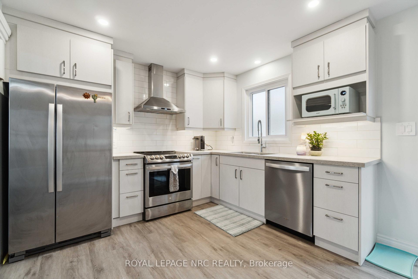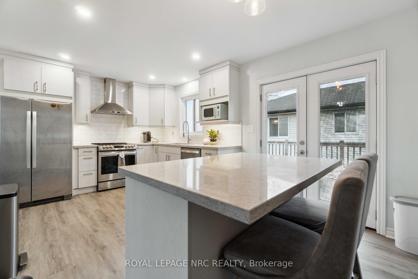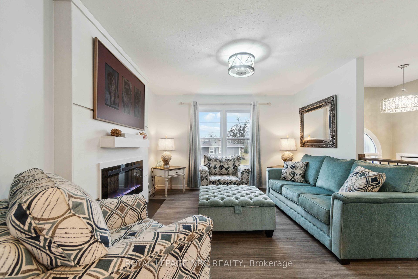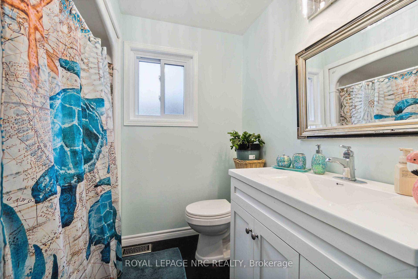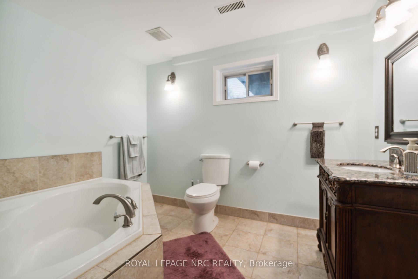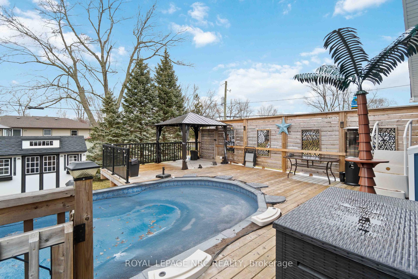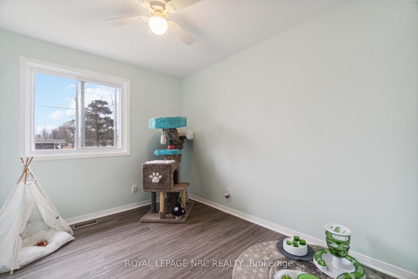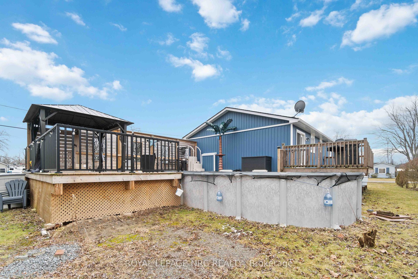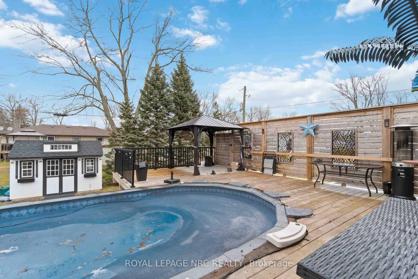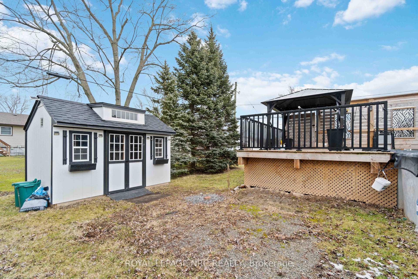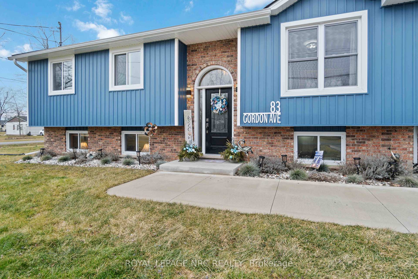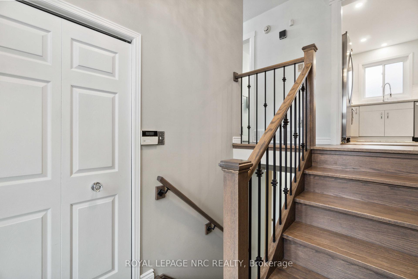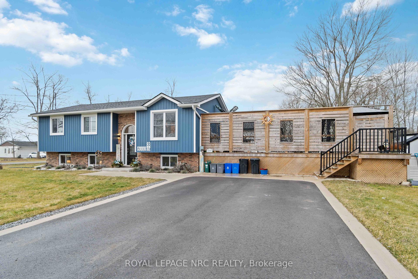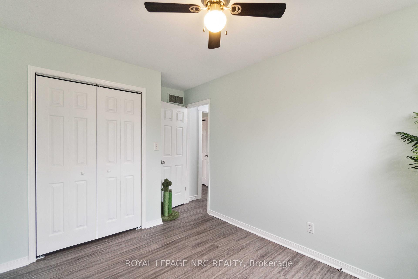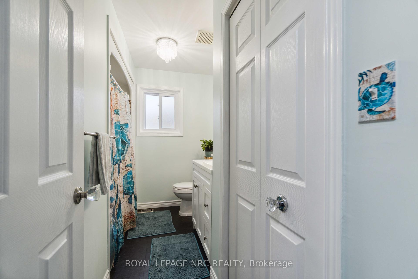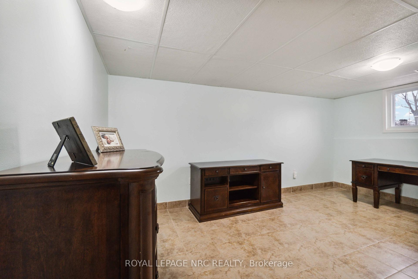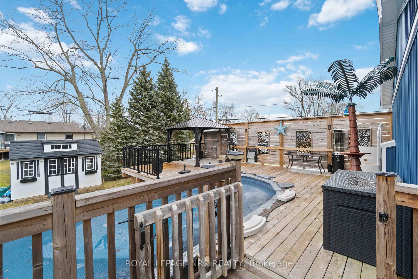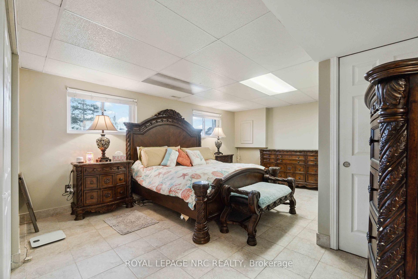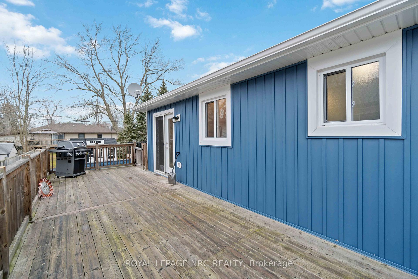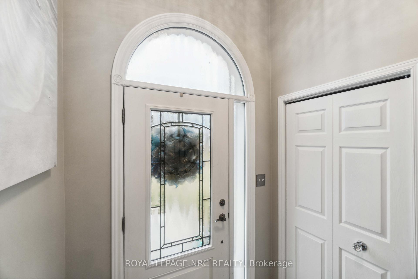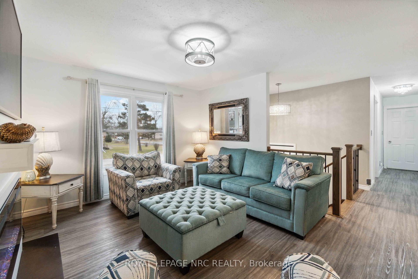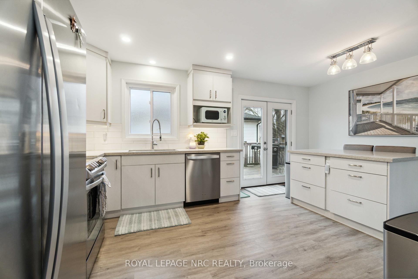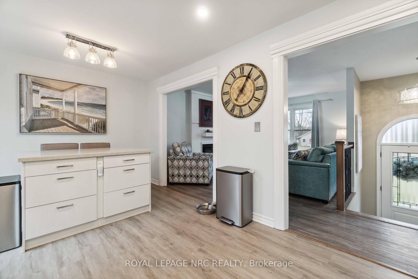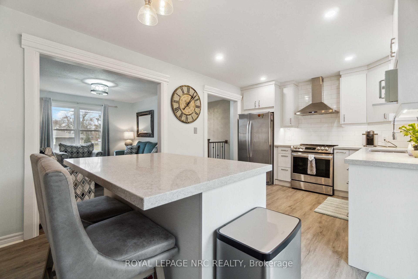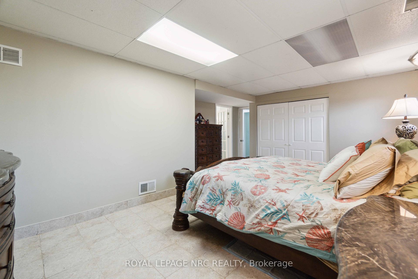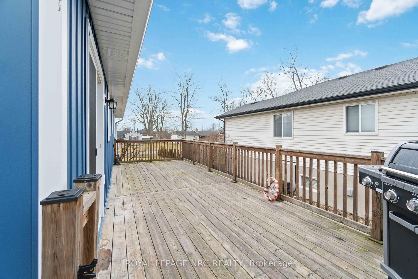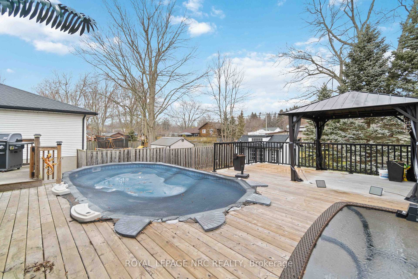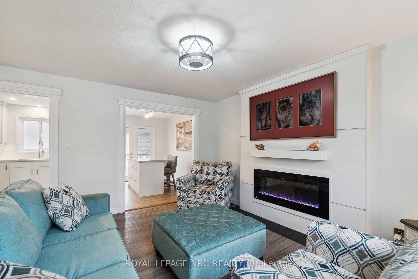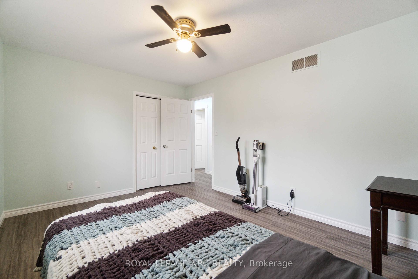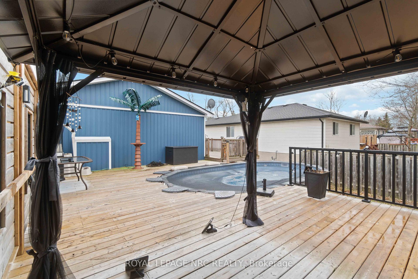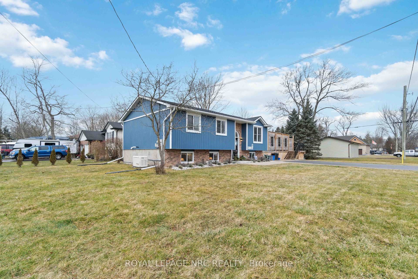$629,900
Available - For Sale
Listing ID: X11997559
83 Gordon Aven , Fort Erie, L0S 1N0, Niagara
| This spacious family home is perfect for large families, offering 4 generous bedrooms and 2 updated bathrooms. The main floor boasts a brand-new kitchen with a center island and a walk-out to a stunning wrap-around deck, ideal for outdoor living. The cozy living room features a newly installed fireplace, while 3 comfortable bedrooms and a stylish 4-piece bathroom complete this level. The lower level is equally impressive, with an additional bedroom, full bath including soaker tub, family room, a storage room, and a laundry/utility area. Over the past 3 years, many updates have been made, most recent is a brand new furnace, enhancing the home's overall appeal. The outdoor space is just as impressive, featuring freshly paved sidewalks and a new driveway, a convenient storage shed, and side decks added in 2022. Enjoy your own private oasis with an inviting pool, and rest easy knowing the windows, roof shingles, siding, eaves, soffits, fascia, and leaf guards were all replaced in 2023 and a generator has been installed for worry free living. Situated within walking distance to a public beach and the Friendship Trail, this home combines modern comfort with unbeatable convenience. |
| Price | $629,900 |
| Taxes: | $3658.00 |
| Occupancy: | Owner |
| Address: | 83 Gordon Aven , Fort Erie, L0S 1N0, Niagara |
| Acreage: | .50-1.99 |
| Directions/Cross Streets: | Thunderbay Road |
| Rooms: | 10 |
| Bedrooms: | 3 |
| Bedrooms +: | 2 |
| Family Room: | T |
| Basement: | Full, Finished |
| Level/Floor | Room | Length(ft) | Width(ft) | Descriptions | |
| Room 1 | Main | Living Ro | 11.58 | 13.84 | |
| Room 2 | Main | Kitchen | 8.82 | 10.33 | |
| Room 3 | Main | Dining Ro | 7.9 | 10.33 | |
| Room 4 | Main | Bedroom | 14.01 | 10.4 | |
| Room 5 | Main | Bedroom | 8.92 | 11.84 | |
| Room 6 | Bedroom | 8.82 | 10.66 | ||
| Room 7 | Lower | Family Ro | 11.32 | 16.33 | |
| Room 8 | Lower | Bedroom | 18.01 | 14.07 |
| Washroom Type | No. of Pieces | Level |
| Washroom Type 1 | 4 | Main |
| Washroom Type 2 | 3 | Lower |
| Washroom Type 3 | 0 | |
| Washroom Type 4 | 0 | |
| Washroom Type 5 | 0 |
| Total Area: | 0.00 |
| Approximatly Age: | 16-30 |
| Property Type: | Detached |
| Style: | Bungalow-Raised |
| Exterior: | Vinyl Siding |
| Garage Type: | None |
| (Parking/)Drive: | Private Do |
| Drive Parking Spaces: | 4 |
| Park #1 | |
| Parking Type: | Private Do |
| Park #2 | |
| Parking Type: | Private Do |
| Pool: | Above Gr |
| Other Structures: | Garden Shed |
| Approximatly Age: | 16-30 |
| Approximatly Square Footage: | 700-1100 |
| Property Features: | Beach, Public Transit |
| CAC Included: | N |
| Water Included: | N |
| Cabel TV Included: | N |
| Common Elements Included: | N |
| Heat Included: | N |
| Parking Included: | N |
| Condo Tax Included: | N |
| Building Insurance Included: | N |
| Fireplace/Stove: | Y |
| Heat Type: | Forced Air |
| Central Air Conditioning: | Central Air |
| Central Vac: | N |
| Laundry Level: | Syste |
| Ensuite Laundry: | F |
| Sewers: | Sewer |
$
%
Years
This calculator is for demonstration purposes only. Always consult a professional
financial advisor before making personal financial decisions.
| Although the information displayed is believed to be accurate, no warranties or representations are made of any kind. |
| ROYAL LEPAGE NRC REALTY |
|
|

Shawn Syed, AMP
Broker
Dir:
416-786-7848
Bus:
(416) 494-7653
Fax:
1 866 229 3159
| Virtual Tour | Book Showing | Email a Friend |
Jump To:
At a Glance:
| Type: | Freehold - Detached |
| Area: | Niagara |
| Municipality: | Fort Erie |
| Neighbourhood: | 335 - Ridgeway |
| Style: | Bungalow-Raised |
| Approximate Age: | 16-30 |
| Tax: | $3,658 |
| Beds: | 3+2 |
| Baths: | 2 |
| Fireplace: | Y |
| Pool: | Above Gr |
Locatin Map:
Payment Calculator:

