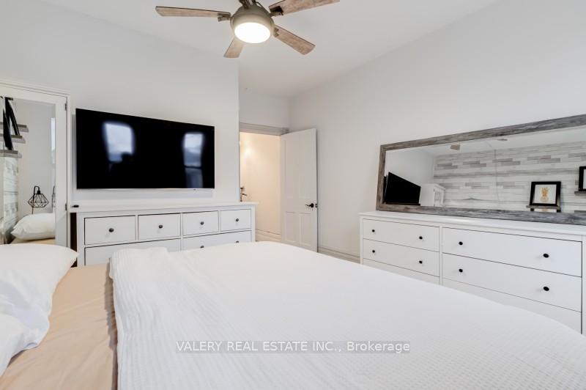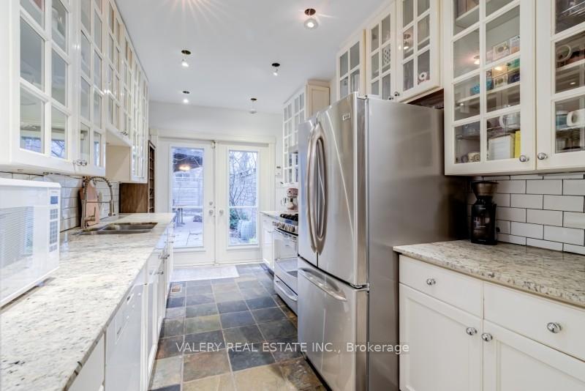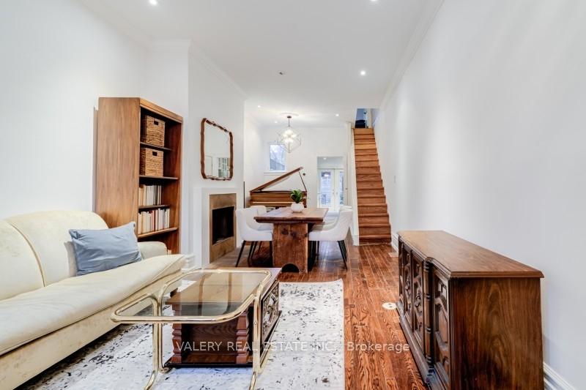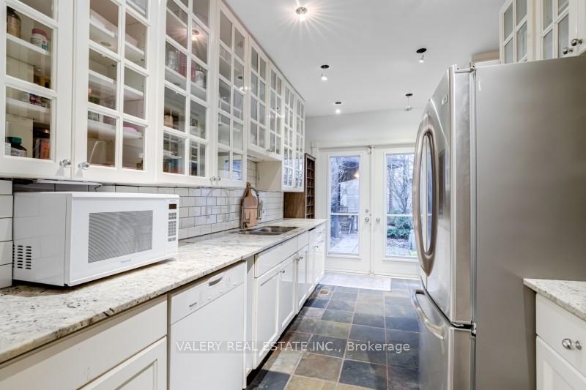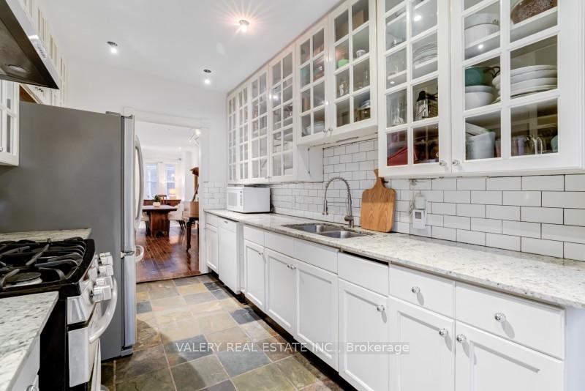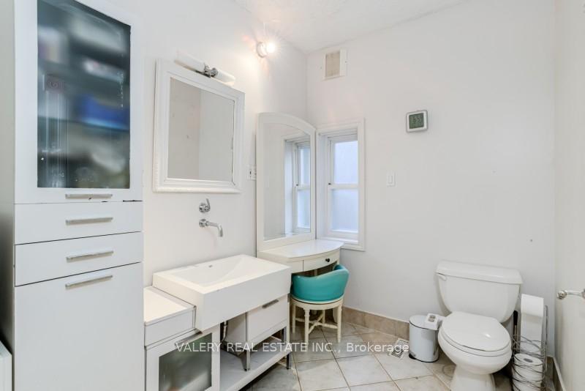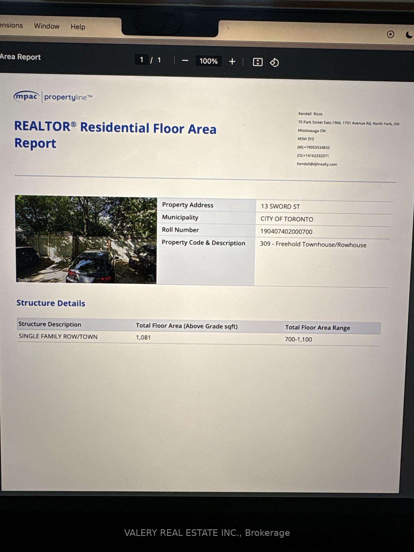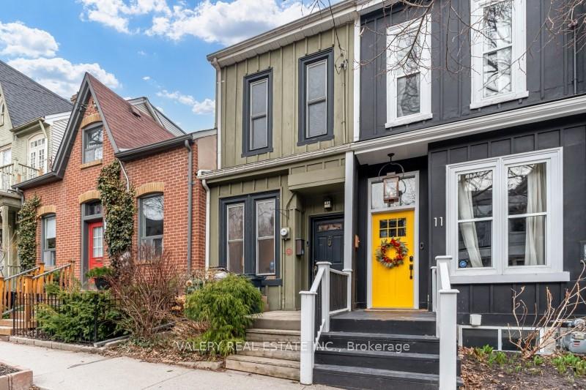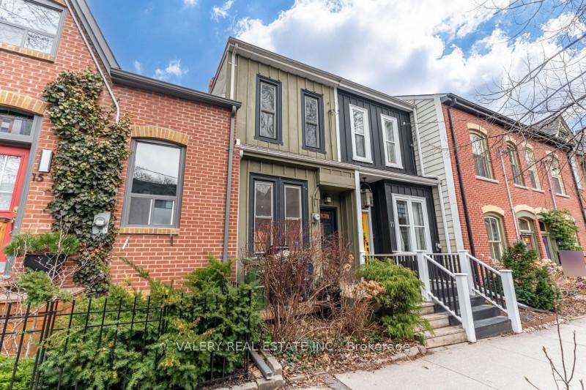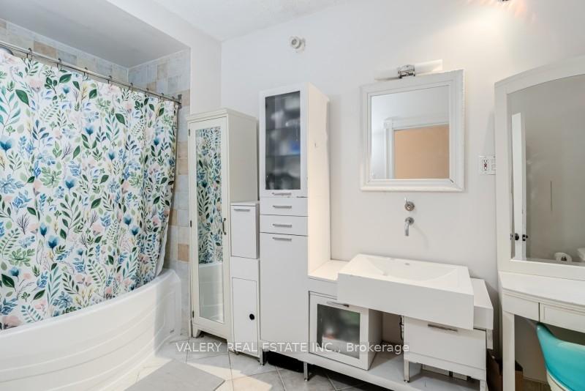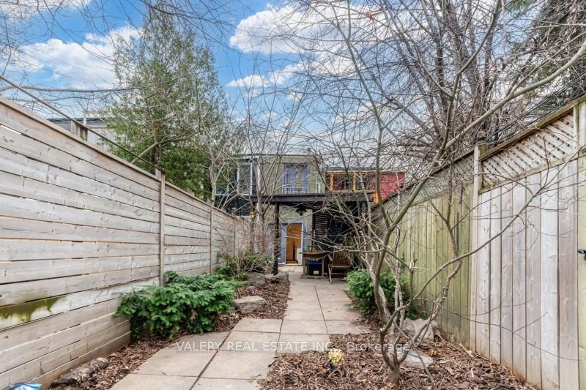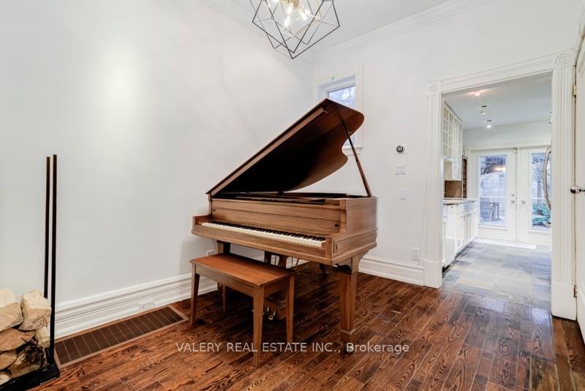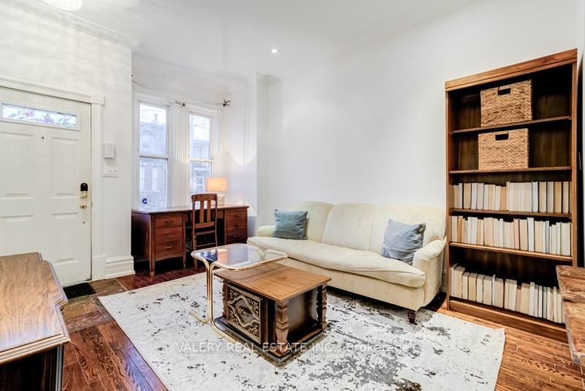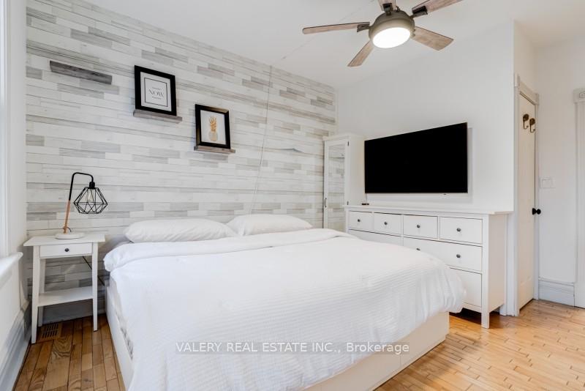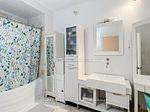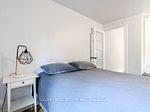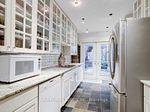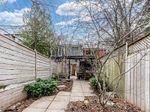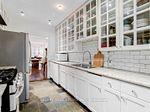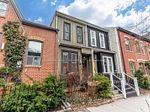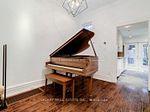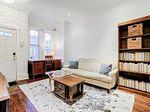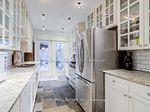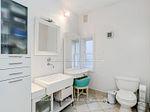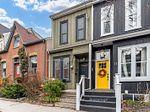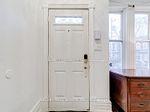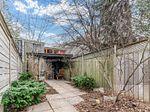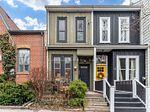$1,229,000
Available - For Sale
Listing ID: C12141610
13 Sword Stre , Toronto, M5A 3N3, Toronto
| Tucked away on a picturesque street, this absolutely delightful Cabbagetown home in a charming retreat in the heart of the city. Soaring high ceilings create an airy elegance, while the glow of the wood-burning fireplace invites cozy evenings filled with warmth and laughter. Sunlight spille through the Juliette balcony, offering a serene view of the professionally landscaped garden-a private sanctuary complete with a charming pergola, winding walkways, and an expansive patio perfect for intimate gatherings or peaceful morning coffees. With transit just minutes away and the vibrant energy of downtown at your doorstep. this home is a rare blend of tranquility and city living. Come fall in love. |
| Price | $1,229,000 |
| Taxes: | $6366.08 |
| Assessment Year: | 2024 |
| Occupancy: | Tenant |
| Address: | 13 Sword Stre , Toronto, M5A 3N3, Toronto |
| Acreage: | Not Appl |
| Directions/Cross Streets: | Gerrard/ Parliament |
| Rooms: | 6 |
| Rooms +: | 1 |
| Bedrooms: | 2 |
| Bedrooms +: | 0 |
| Family Room: | F |
| Basement: | Unfinished |
| Washroom Type | No. of Pieces | Level |
| Washroom Type 1 | 4 | |
| Washroom Type 2 | 2 | |
| Washroom Type 3 | 0 | |
| Washroom Type 4 | 0 | |
| Washroom Type 5 | 0 |
| Total Area: | 0.00 |
| Property Type: | Att/Row/Townhouse |
| Style: | 2-Storey |
| Exterior: | Vinyl Siding, Board & Batten |
| Garage Type: | None |
| (Parking/)Drive: | Lane |
| Drive Parking Spaces: | 1 |
| Park #1 | |
| Parking Type: | Lane |
| Park #2 | |
| Parking Type: | Lane |
| Pool: | None |
| Approximatly Square Footage: | 700-1100 |
| Property Features: | Arts Centre, Library |
| CAC Included: | N |
| Water Included: | N |
| Cabel TV Included: | N |
| Common Elements Included: | N |
| Heat Included: | N |
| Parking Included: | N |
| Condo Tax Included: | N |
| Building Insurance Included: | N |
| Fireplace/Stove: | Y |
| Heat Type: | Forced Air |
| Central Air Conditioning: | Central Air |
| Central Vac: | N |
| Laundry Level: | Syste |
| Ensuite Laundry: | F |
| Sewers: | Sewer |
$
%
Years
This calculator is for demonstration purposes only. Always consult a professional
financial advisor before making personal financial decisions.
| Although the information displayed is believed to be accurate, no warranties or representations are made of any kind. |
| VALERY REAL ESTATE INC. |
|
|

Shawn Syed, AMP
Broker
Dir:
416-786-7848
Bus:
(416) 494-7653
Fax:
1 866 229 3159
| Book Showing | Email a Friend |
Jump To:
At a Glance:
| Type: | Freehold - Att/Row/Townhouse |
| Area: | Toronto |
| Municipality: | Toronto C08 |
| Neighbourhood: | Cabbagetown-South St. James Town |
| Style: | 2-Storey |
| Tax: | $6,366.08 |
| Beds: | 2 |
| Baths: | 2 |
| Fireplace: | Y |
| Pool: | None |
Locatin Map:
Payment Calculator:

