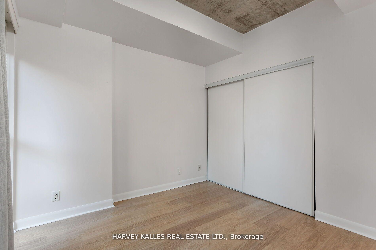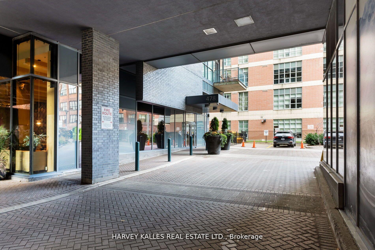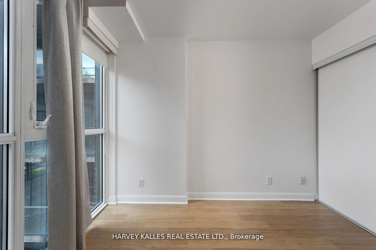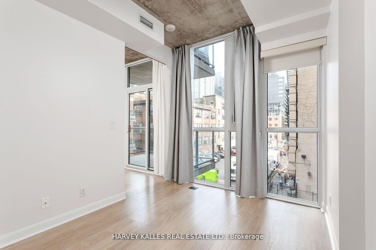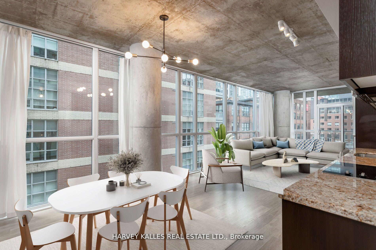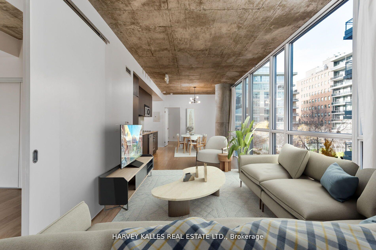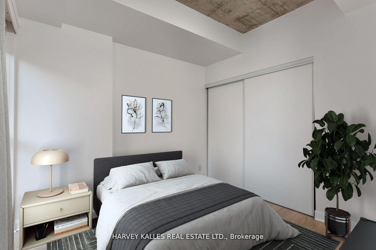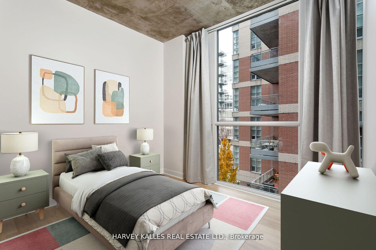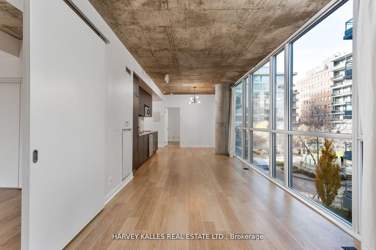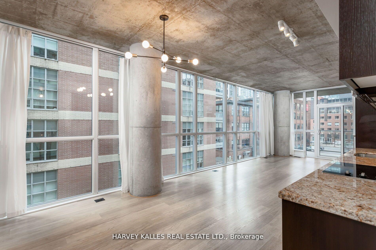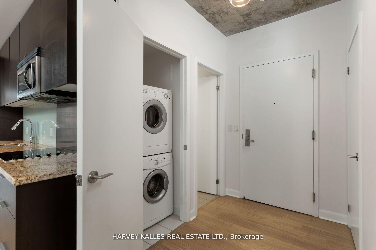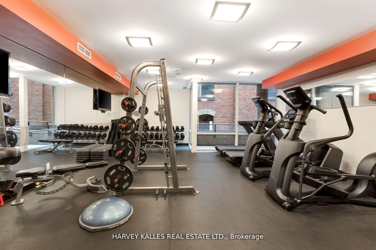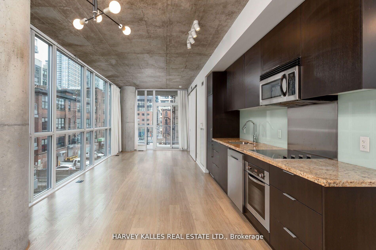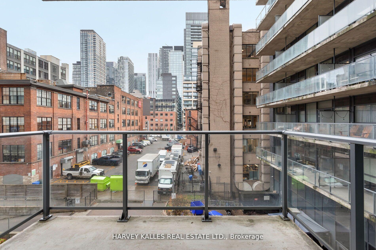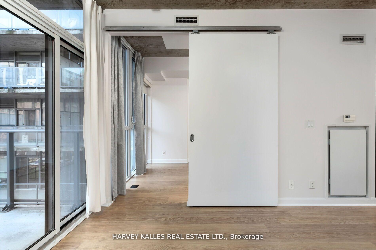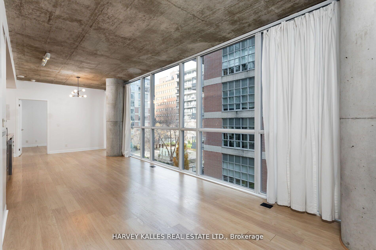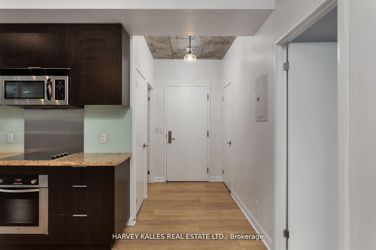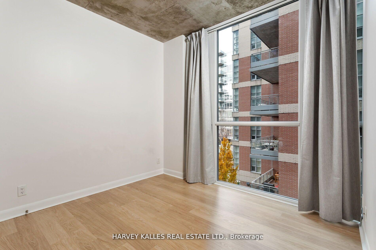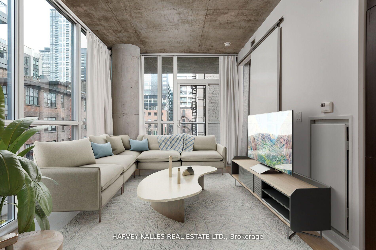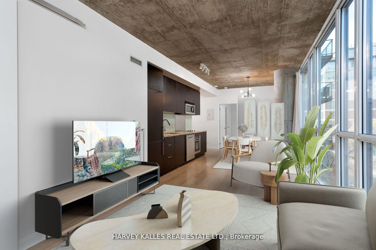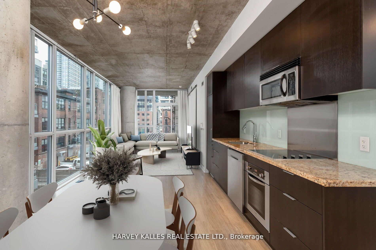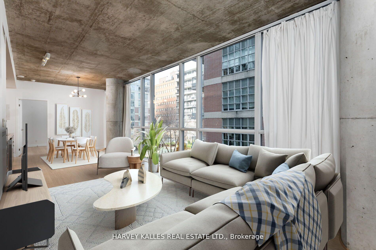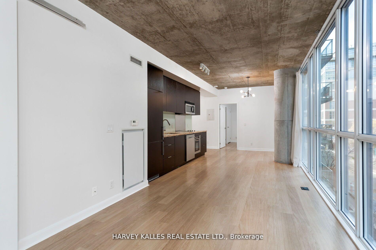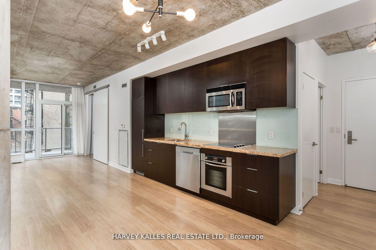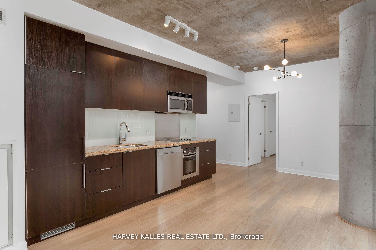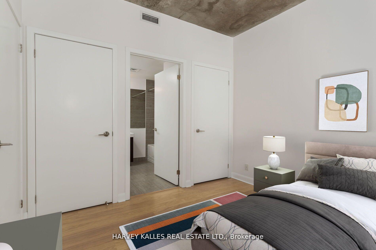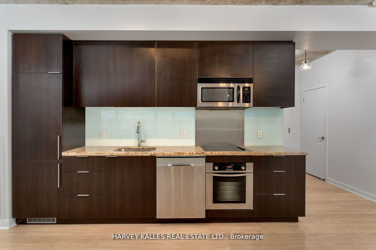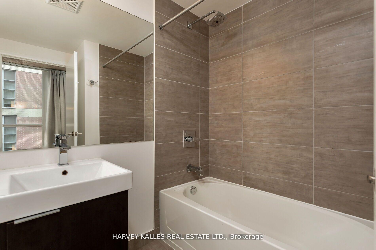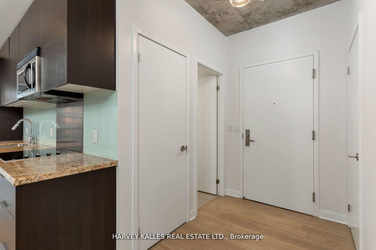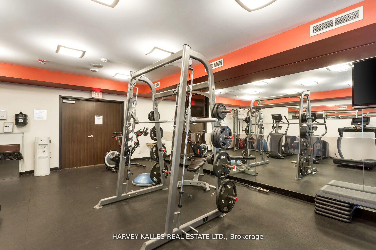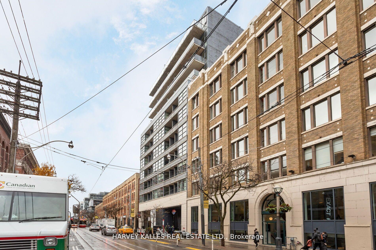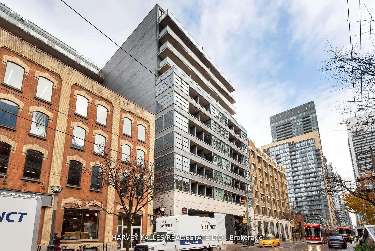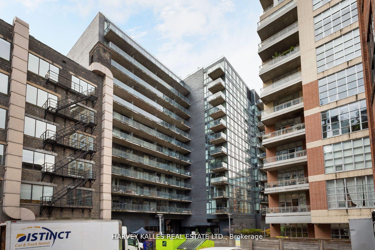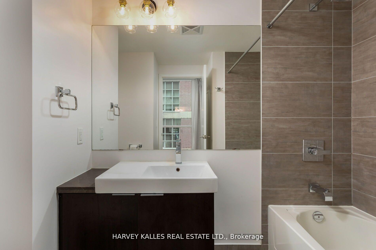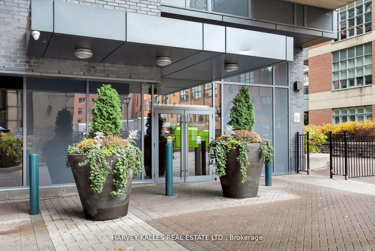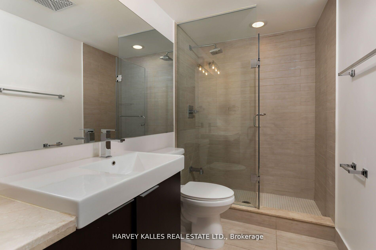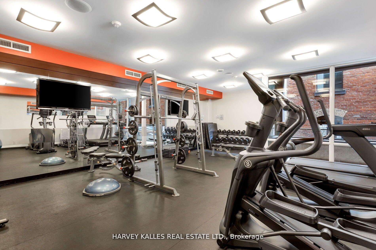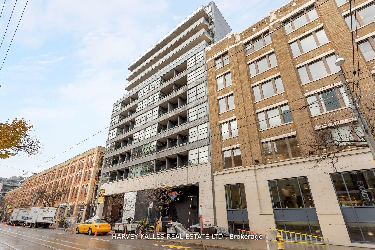$799,000
Available - For Sale
Listing ID: C12186094
478 King Stre West , Toronto, M5V 0A8, Toronto
| Welcome to the coveted Victory Lofts, King West living at it's finest! Gorgeous 2 bedroom, 2 bathroom split floor plan in rare, corner unit model suite offering 9' concrete ceilings and pillars, beautiful hardwood floors, built-in appliances, new light fixtures and floor to ceiling windows throughout the entire unit. Large recessed balcony overlooking the courtyard perfectly set back from the busy street, just enough to enjoy peoplewatching without being in the hustle-bustle. Live in the beating heart of the city in the Entertainment and Fashion districts. Walk to shops, the city's top restaurants, bars, theatre and financial districts, TTC and close to all highways and airports. There is a reason units in this boutique building rarely become available. Come and see why you can't help falling in love with everything the city has to offer, right at your feet. |
| Price | $799,000 |
| Taxes: | $3798.18 |
| Occupancy: | Owner |
| Address: | 478 King Stre West , Toronto, M5V 0A8, Toronto |
| Postal Code: | M5V 0A8 |
| Province/State: | Toronto |
| Directions/Cross Streets: | King and Spadina |
| Level/Floor | Room | Length(ft) | Width(ft) | Descriptions | |
| Room 1 | Main | Foyer | 4.92 | 6.89 | Hardwood Floor, Closet, 3 Pc Bath |
| Room 2 | Main | Kitchen | 17.06 | 5.97 | Hardwood Floor, Open Concept, B/I Appliances |
| Room 3 | Main | Dining Ro | 17.02 | 5.94 | Hardwood Floor, Open Concept, Combined w/Living |
| Room 4 | Main | Living Ro | 12.79 | 9.94 | Hardwood Floor, Open Concept, W/O To Balcony |
| Room 5 | Main | Primary B | 9.81 | 10.04 | Hardwood Floor, 4 Pc Ensuite, His and Hers Closets |
| Room 6 | Main | Bedroom 2 | 10.07 | 8.56 | Hardwood Floor, Double Closet, Overlooks Garden |
| Washroom Type | No. of Pieces | Level |
| Washroom Type 1 | 4 | |
| Washroom Type 2 | 3 | |
| Washroom Type 3 | 0 | |
| Washroom Type 4 | 0 | |
| Washroom Type 5 | 0 |
| Total Area: | 0.00 |
| Sprinklers: | Secu |
| Washrooms: | 2 |
| Heat Type: | Heat Pump |
| Central Air Conditioning: | Central Air |
$
%
Years
This calculator is for demonstration purposes only. Always consult a professional
financial advisor before making personal financial decisions.
| Although the information displayed is believed to be accurate, no warranties or representations are made of any kind. |
| HARVEY KALLES REAL ESTATE LTD. |
|
|

Shawn Syed, AMP
Broker
Dir:
416-786-7848
Bus:
(416) 494-7653
Fax:
1 866 229 3159
| Book Showing | Email a Friend |
Jump To:
At a Glance:
| Type: | Com - Condo Apartment |
| Area: | Toronto |
| Municipality: | Toronto C01 |
| Neighbourhood: | Waterfront Communities C1 |
| Style: | Apartment |
| Tax: | $3,798.18 |
| Maintenance Fee: | $743.43 |
| Beds: | 2 |
| Baths: | 2 |
| Fireplace: | N |
Locatin Map:
Payment Calculator:

