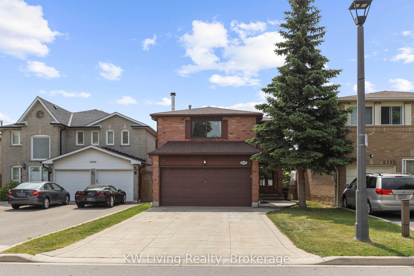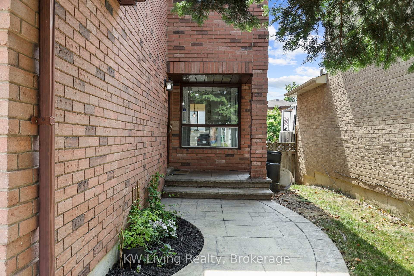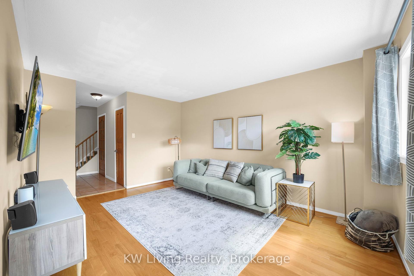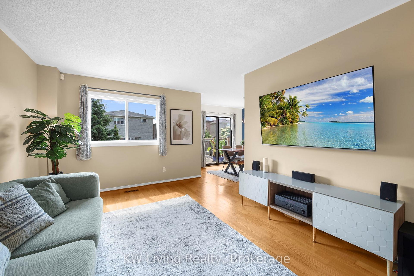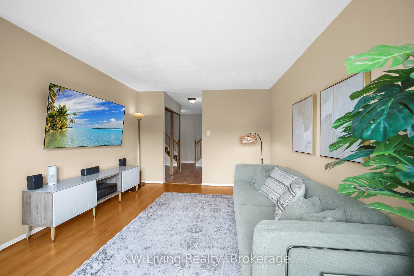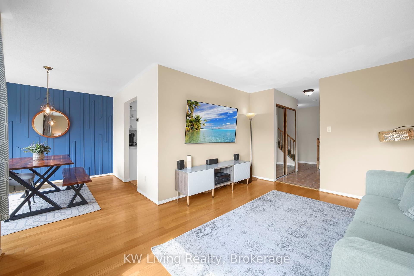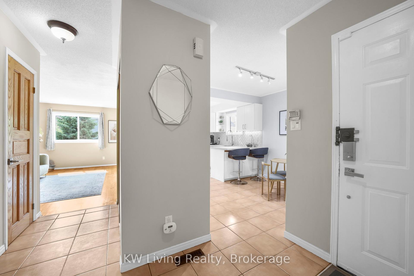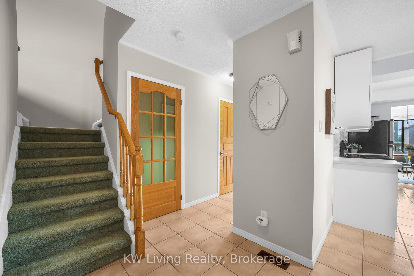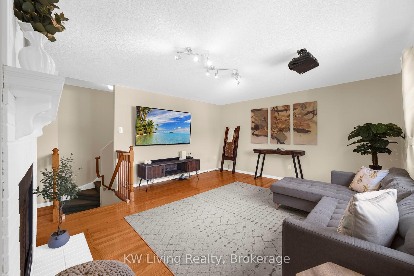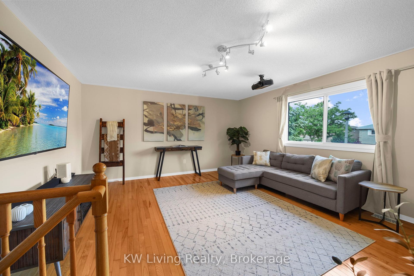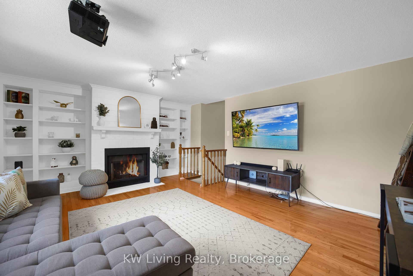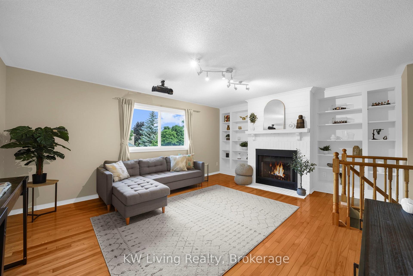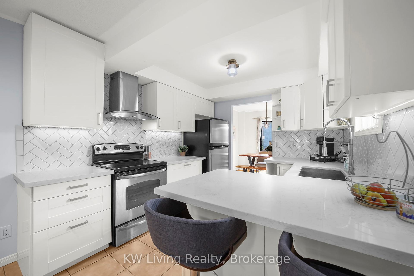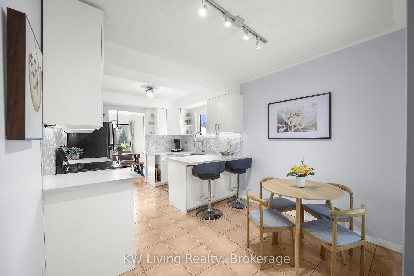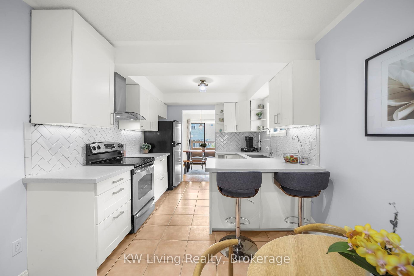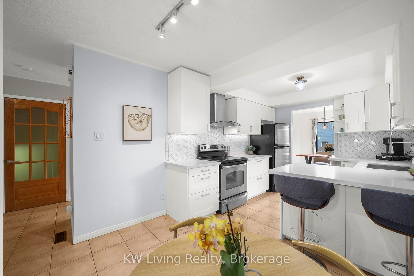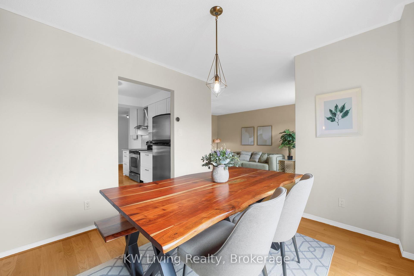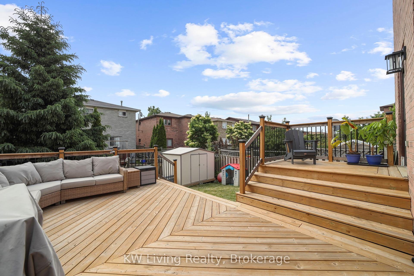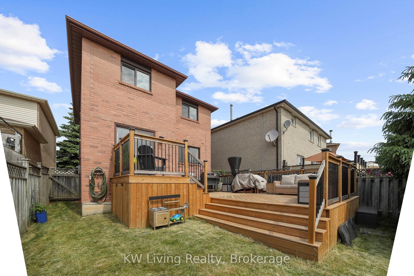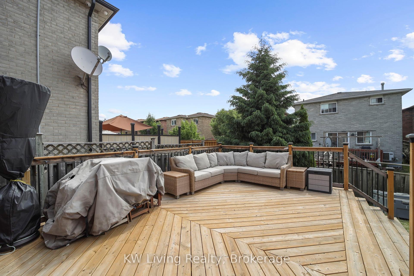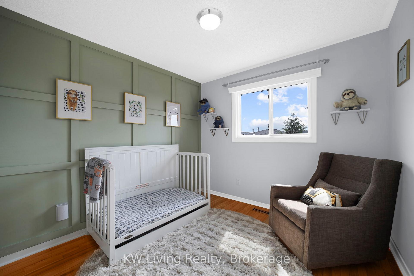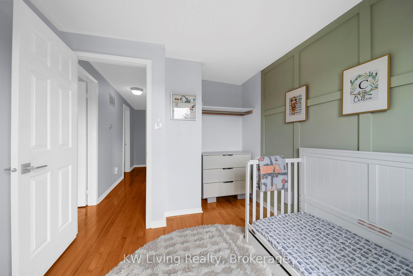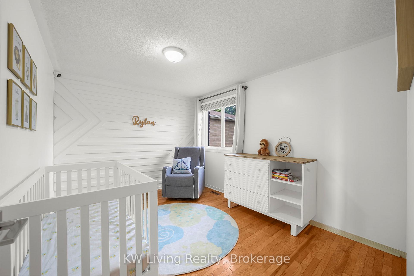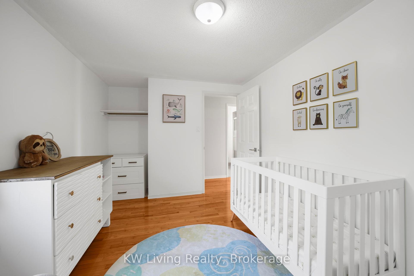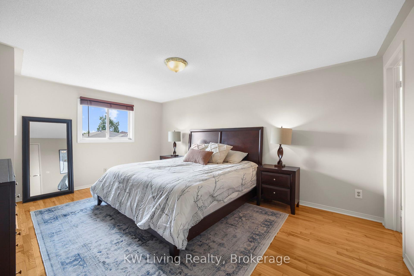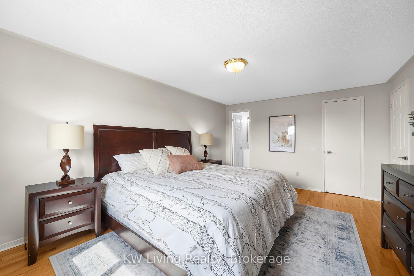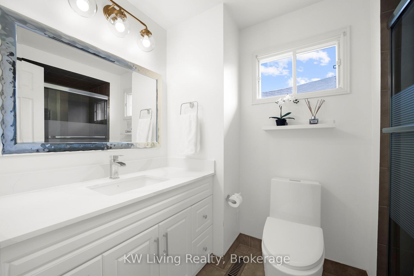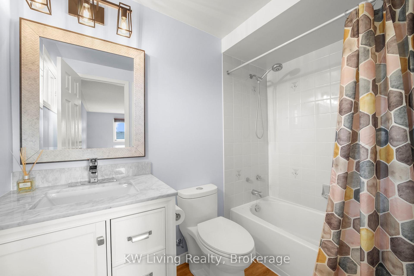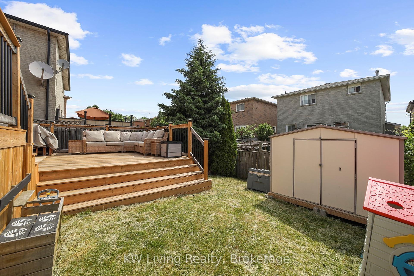$1,095,000
Available - For Sale
Listing ID: W12235591
6085 Duford Driv , Mississauga, L5V 1A7, Peel
| Charming 3-Bedroom Detached in Prime Location! Beautifully maintained home on a quiet street, walking distance to parks and top-rated schools. Hardwood floors throughout family, dining, great room, and bedrooms. Renovated kitchen with quartz counters, farmhouse sink, and breakfast bar. Spacious great room features custom built-ins and fireplace. Wall accents in dining room and bedrooms add charm. Primary bedroom with walk-in closet and ensuite. All bathrooms updated with modern quartz vanities. Enjoy the entertainer's backyard with new two-tier deck, shed, and landscaped yard. Stone driveway, double garage, and great curb appeal. Unfinished basement with potential for rental suite, home gym, or media room. Minutes to Hwy 401, Heartland Town Centre shopping, and top amenities! |
| Price | $1,095,000 |
| Taxes: | $6130.82 |
| Occupancy: | Owner |
| Address: | 6085 Duford Driv , Mississauga, L5V 1A7, Peel |
| Directions/Cross Streets: | Mavis/Britannia |
| Rooms: | 8 |
| Bedrooms: | 3 |
| Bedrooms +: | 0 |
| Family Room: | T |
| Basement: | Unfinished |
| Level/Floor | Room | Length(ft) | Width(ft) | Descriptions | |
| Room 1 | Main | Kitchen | 9.97 | 9.25 | Modern Kitchen, Quartz Counter, Stainless Steel Appl |
| Room 2 | Main | Breakfast | 9.48 | 6.3 | Breakfast Bar, Track Lighting, Ceramic Floor |
| Room 3 | Main | Living Ro | 10.92 | 14.53 | Hardwood Floor, Open Concept, Ceramic Floor |
| Room 4 | Main | Dining Ro | 10.2 | 9.71 | Hardwood Floor, Panelled, W/O To Yard |
| Room 5 | In Between | Family Ro | 16.83 | 14.07 | Hardwood Floor, Fireplace, 4 Pc Ensuite |
| Room 6 | Second | Primary B | 11.91 | 16.14 | Hardwood Floor, Walk-In Closet(s), 4 Pc Ensuite |
| Room 7 | Second | Bedroom 2 | 12.04 | 9.48 | Hardwood Floor, Panelled |
| Room 8 | Second | Bedroom 3 | 8.82 | 6.56 | Hardwood Floor, Panelled |
| Washroom Type | No. of Pieces | Level |
| Washroom Type 1 | 4 | Second |
| Washroom Type 2 | 3 | Main |
| Washroom Type 3 | 2 | Ground |
| Washroom Type 4 | 0 | |
| Washroom Type 5 | 0 |
| Total Area: | 0.00 |
| Property Type: | Detached |
| Style: | 2-Storey |
| Exterior: | Brick |
| Garage Type: | Built-In |
| (Parking/)Drive: | Private Do |
| Drive Parking Spaces: | 4 |
| Park #1 | |
| Parking Type: | Private Do |
| Park #2 | |
| Parking Type: | Private Do |
| Pool: | None |
| Other Structures: | Fence - Full, |
| Approximatly Square Footage: | 1500-2000 |
| CAC Included: | N |
| Water Included: | N |
| Cabel TV Included: | N |
| Common Elements Included: | N |
| Heat Included: | N |
| Parking Included: | N |
| Condo Tax Included: | N |
| Building Insurance Included: | N |
| Fireplace/Stove: | Y |
| Heat Type: | Forced Air |
| Central Air Conditioning: | Central Air |
| Central Vac: | N |
| Laundry Level: | Syste |
| Ensuite Laundry: | F |
| Sewers: | Sewer |
$
%
Years
This calculator is for demonstration purposes only. Always consult a professional
financial advisor before making personal financial decisions.
| Although the information displayed is believed to be accurate, no warranties or representations are made of any kind. |
| KW Living Realty |
|
|

Shawn Syed, AMP
Broker
Dir:
416-786-7848
Bus:
(416) 494-7653
Fax:
1 866 229 3159
| Virtual Tour | Book Showing | Email a Friend |
Jump To:
At a Glance:
| Type: | Freehold - Detached |
| Area: | Peel |
| Municipality: | Mississauga |
| Neighbourhood: | East Credit |
| Style: | 2-Storey |
| Tax: | $6,130.82 |
| Beds: | 3 |
| Baths: | 3 |
| Fireplace: | Y |
| Pool: | None |
Locatin Map:
Payment Calculator:

