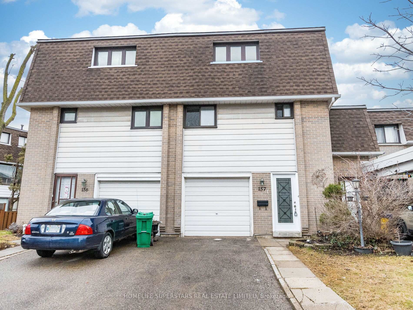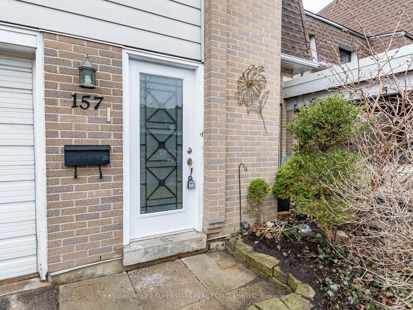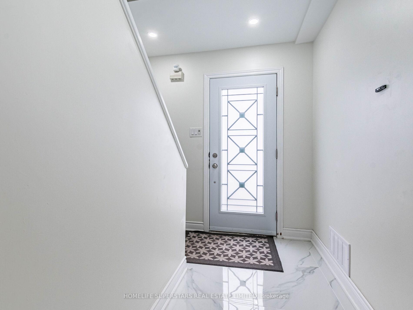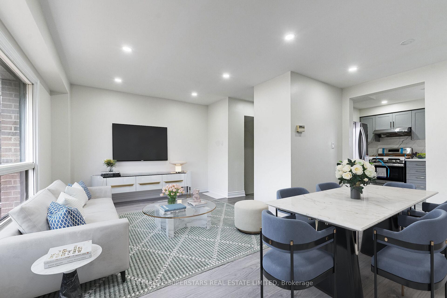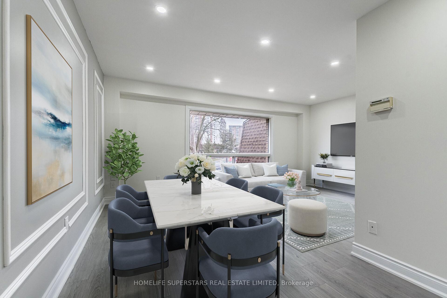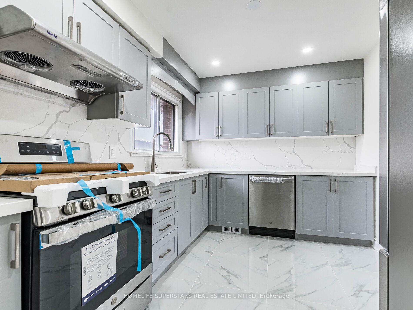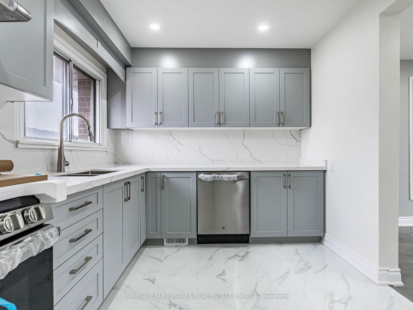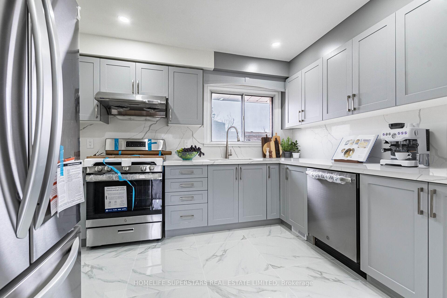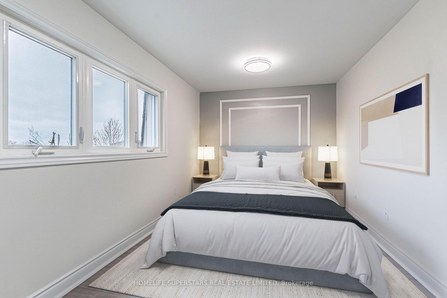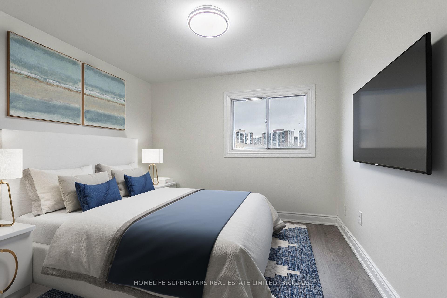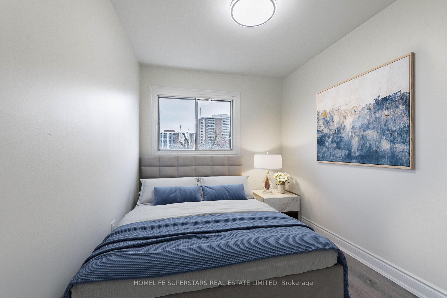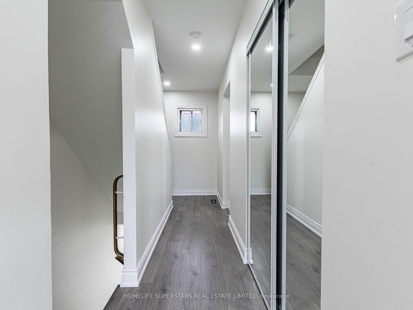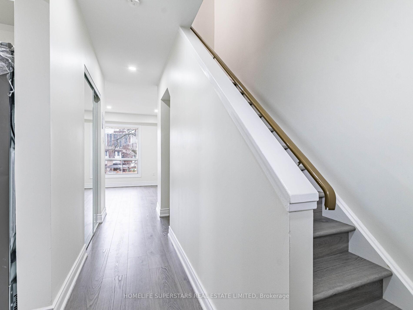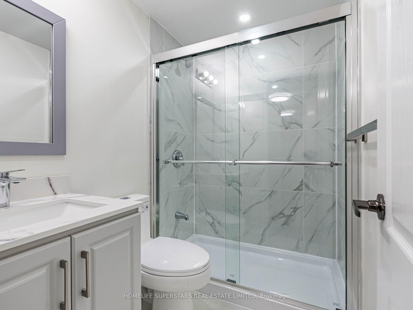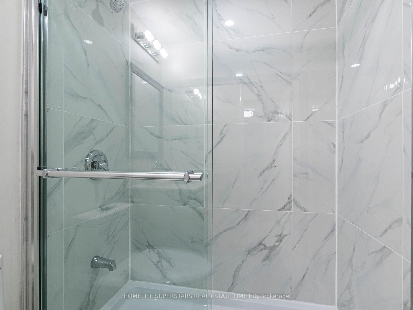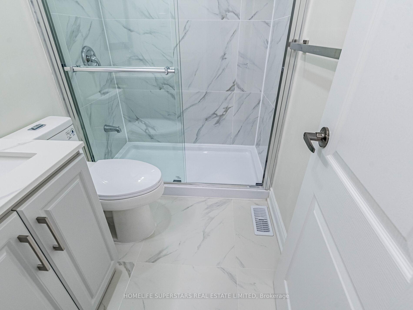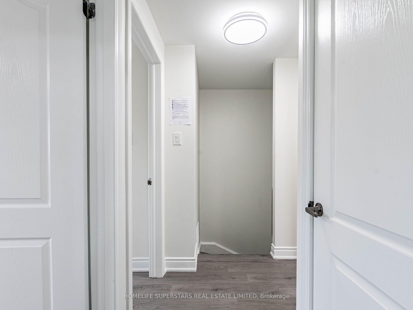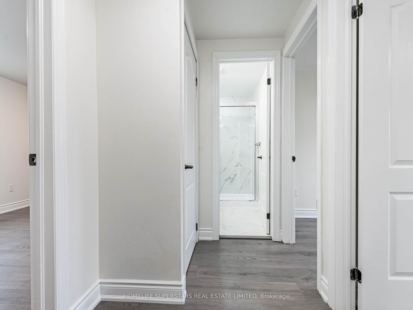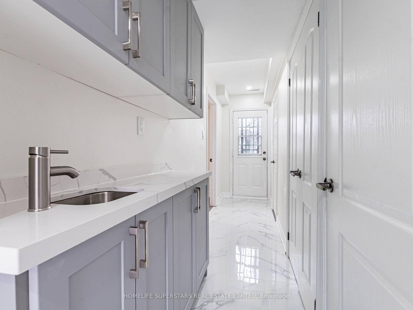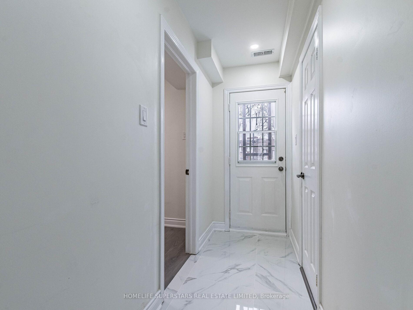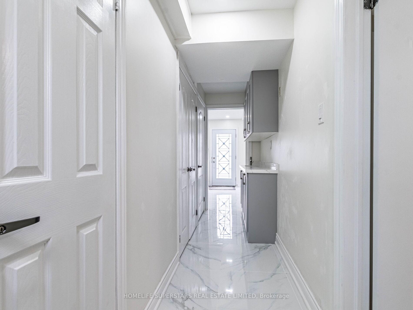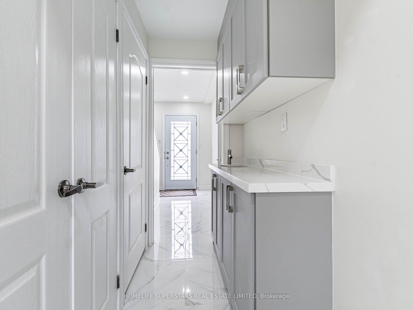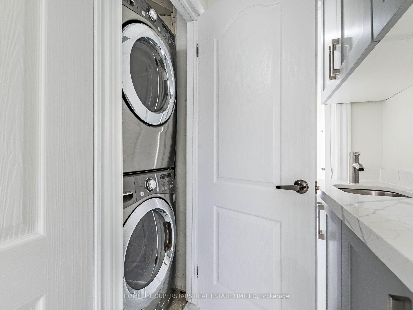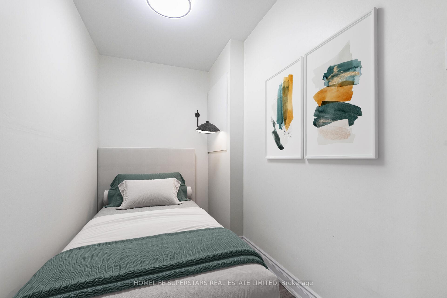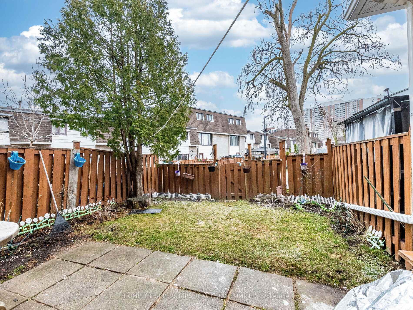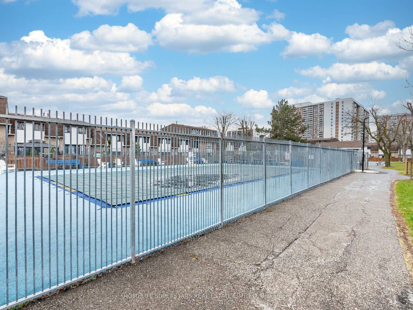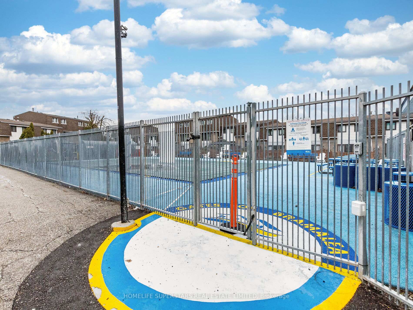$639,900
Available - For Sale
Listing ID: W12231770
475 Bramalea Road , Brampton, L6T 2X3, Peel
| Absolutely Stunning & Fully Renovated! This Immaculate 3+1 Bedroom Townhouse Has Been Renovated Top to Bottom (March/April 2025) and Shows Like Brand New! Featuring a Modern Open-Concept Kitchen with Quartz Countertops, Quartz Backsplash, and Sleek Ceramic Flooring. Brand New Flooring Throughout, Fresh Paint, Pot Lights & Designer Fixtures, New Stairs, and High-End BathroomsNo Detail Has Been Overlooked!The Ground Floor Offers In-Law Suite Potential with a Separate Entrance, Bedroom, Full Bathroom, Small 2nd Kitchen, and Walk-Out to the Backyard. No Carpet Anywhere! New Front Glass Door, All New Interior Doors, Mirror Closets, and Updated Electrical Switches Add a Contemporary Touch.Enjoy Low Maintenance Fees That Include Water, Cable, Internet, Lawn Care, Snow Removal & Garbage. Prime Location Within the ComplexBacks Onto a Sparkling Pool & Child-Safe Parkette, Offering Privacy and Green Space.Conveniently Located Near Bramalea City Centre, Schools, Public Transit, GO Station, and Quick Access to Hwys 410 & 407. Virtual Staging Used in Photos. Truly a Must-SeeYour Dream Home Awaits! |
| Price | $639,900 |
| Taxes: | $2623.23 |
| Occupancy: | Partial |
| Address: | 475 Bramalea Road , Brampton, L6T 2X3, Peel |
| Postal Code: | L6T 2X3 |
| Province/State: | Peel |
| Directions/Cross Streets: | Queen St/Bramalea Rd |
| Level/Floor | Room | Length(ft) | Width(ft) | Descriptions | |
| Room 1 | Second | Living Ro | 17.71 | 10.5 | Laminate, Pot Lights, Combined w/Dining |
| Room 2 | Second | Dining Ro | 8.2 | 5.58 | Laminate, Combined w/Living, Pot Lights |
| Room 3 | Second | Kitchen | 10.82 | 8.86 | Ceramic Floor, Quartz Counter, Custom Backsplash |
| Room 4 | Third | Primary B | 14.43 | 8.86 | Laminate, Window, Mirrored Closet |
| Room 5 | Third | Bedroom 2 | 9.84 | 11.15 | Laminate, Window, Mirrored Closet |
| Room 6 | Third | Bedroom 3 | 7.22 | 9.51 | Laminate, Window, Mirrored Closet |
| Room 7 | Ground | Utility R | 7.54 | 6.56 | Ceramic Floor, W/O To Yard |
| Room 8 | Ground | Bedroom 4 | 14.1 | 5.58 | Laminate |
| Room 9 | Ground | Foyer | 7.54 | 10.17 | Ceramic Floor |
| Room 10 | Ground | Kitchen | Ceramic Floor, Quartz Counter, Custom Backsplash |
| Washroom Type | No. of Pieces | Level |
| Washroom Type 1 | 4 | Third |
| Washroom Type 2 | 3 | Ground |
| Washroom Type 3 | 0 | |
| Washroom Type 4 | 0 | |
| Washroom Type 5 | 0 |
| Total Area: | 0.00 |
| Washrooms: | 2 |
| Heat Type: | Forced Air |
| Central Air Conditioning: | Central Air |
| Elevator Lift: | False |
$
%
Years
This calculator is for demonstration purposes only. Always consult a professional
financial advisor before making personal financial decisions.
| Although the information displayed is believed to be accurate, no warranties or representations are made of any kind. |
| HOMELIFE SUPERSTARS REAL ESTATE LIMITED |
|
|

Shawn Syed, AMP
Broker
Dir:
416-786-7848
Bus:
(416) 494-7653
Fax:
1 866 229 3159
| Virtual Tour | Book Showing | Email a Friend |
Jump To:
At a Glance:
| Type: | Com - Condo Townhouse |
| Area: | Peel |
| Municipality: | Brampton |
| Neighbourhood: | Southgate |
| Style: | 3-Storey |
| Tax: | $2,623.23 |
| Maintenance Fee: | $495.93 |
| Beds: | 3+1 |
| Baths: | 2 |
| Fireplace: | N |
Locatin Map:
Payment Calculator:

