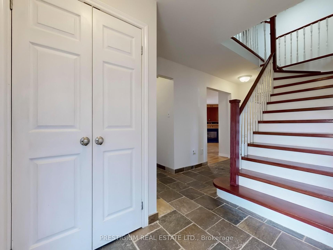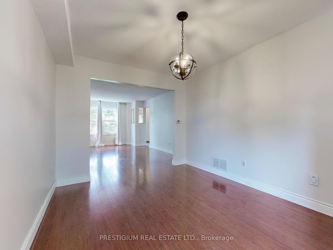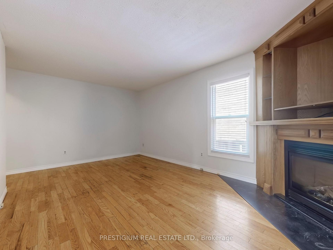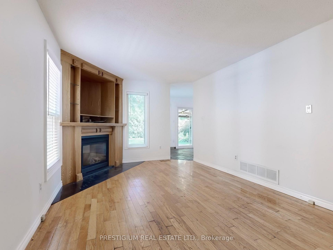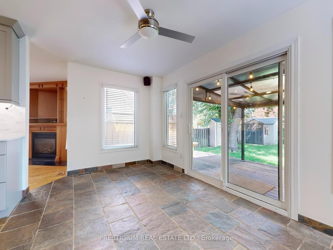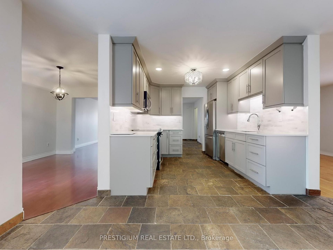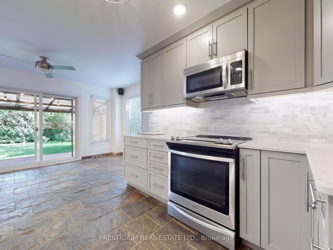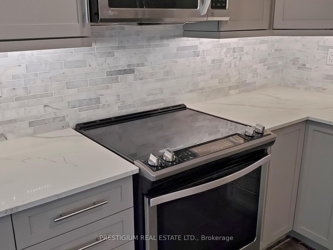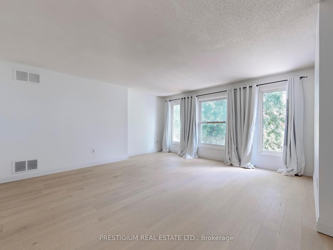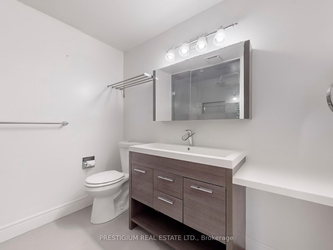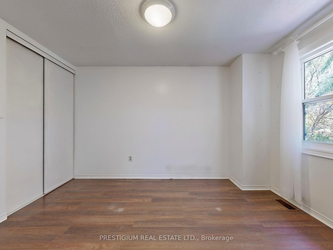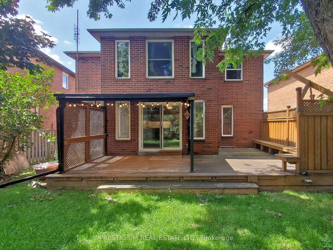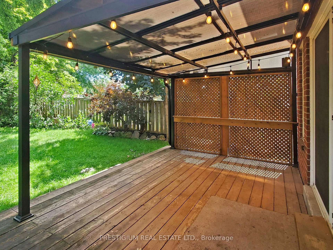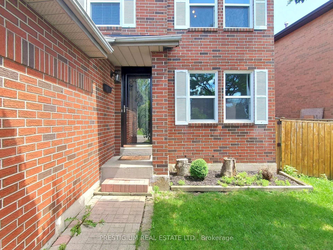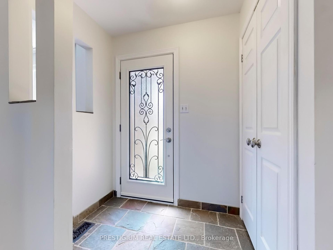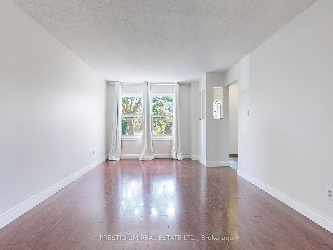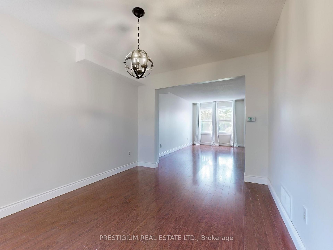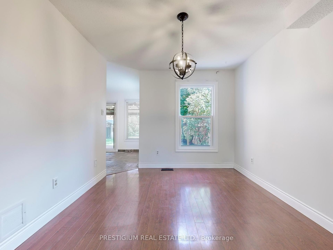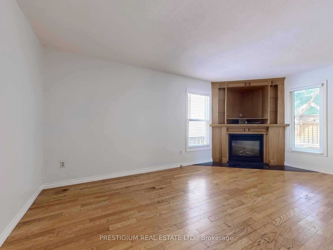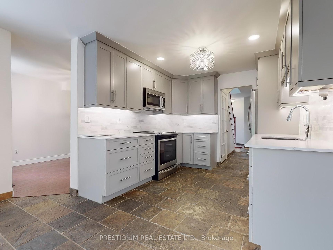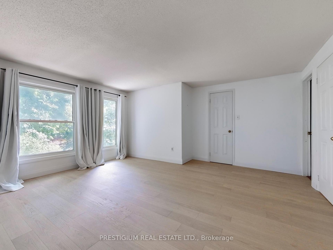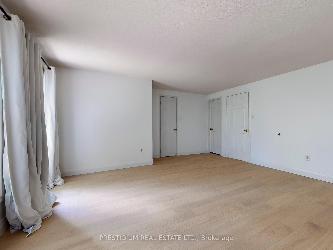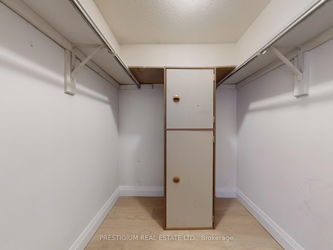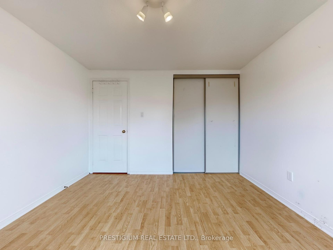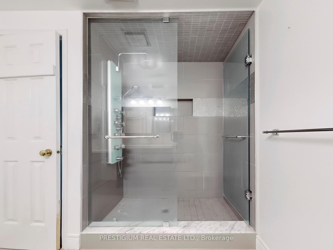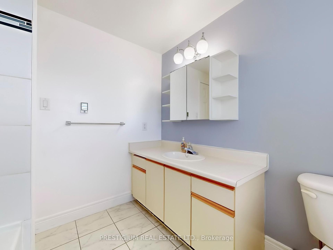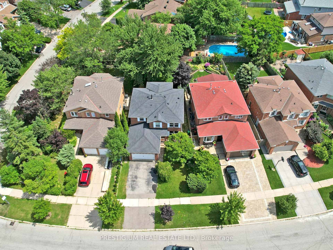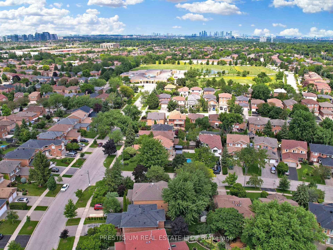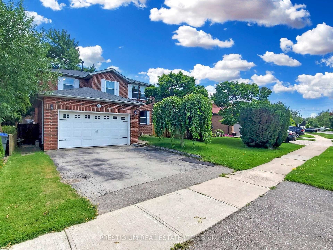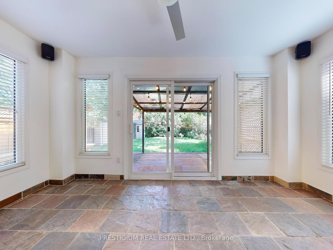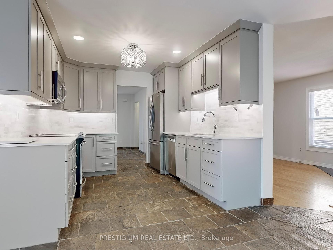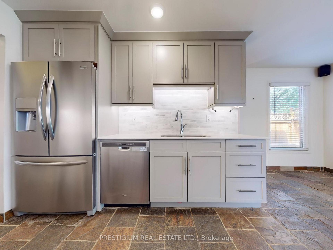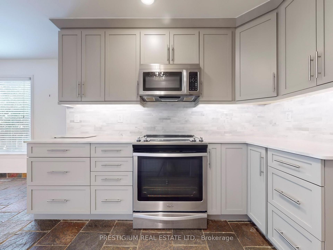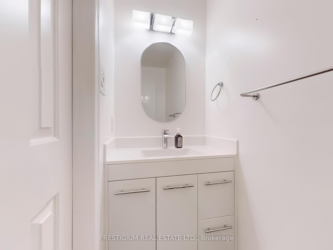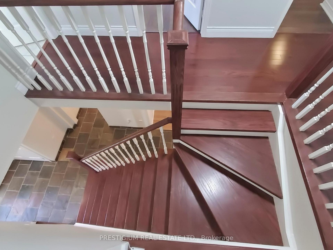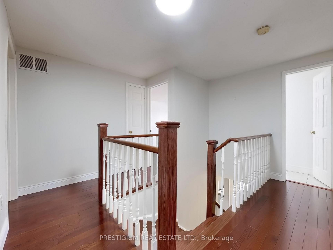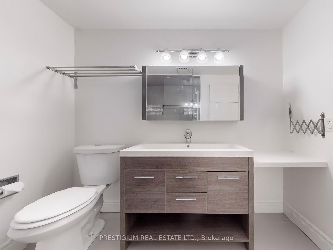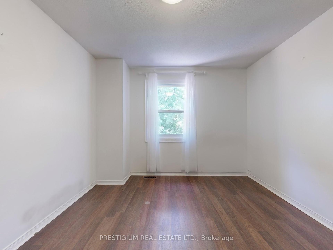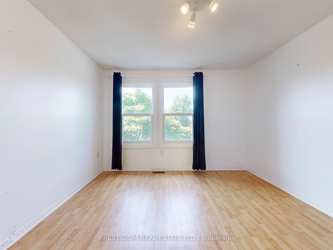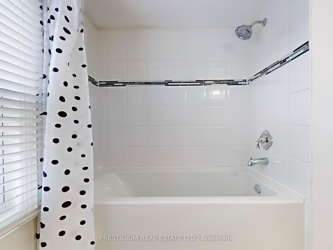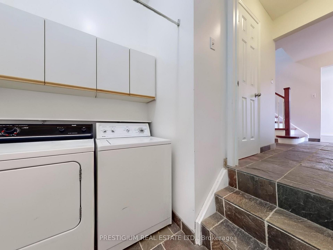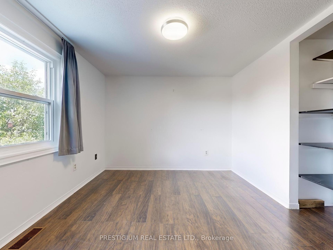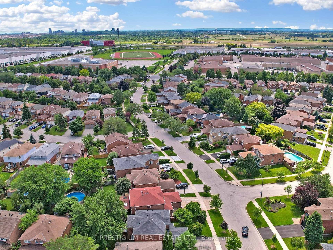$4,480
Available - For Rent
Listing ID: W12235973
3400 Drummond Road , Mississauga, L5L 4J7, Peel
| Location! ! Beautiful 4 Bdrm, 3 Baths Home in the Mature Erin Mills Neighborhood. Short drive to Major Hwys (403/407/QWE). 10 Mins Drive to UTM. Surrounded by Schools, Community Centers, Gas Stations, Malls, Groceries. Carpet Free Home. Hardwood Flooring in Prim Bdrm. Ideal for Families Looking to Settle in one of the Most Desirable Communities in Mississauga. |
| Price | $4,480 |
| Taxes: | $0.00 |
| Occupancy: | Vacant |
| Address: | 3400 Drummond Road , Mississauga, L5L 4J7, Peel |
| Directions/Cross Streets: | Burnhamthorpe & Ridgeway |
| Rooms: | 9 |
| Rooms +: | 1 |
| Bedrooms: | 4 |
| Bedrooms +: | 0 |
| Family Room: | T |
| Basement: | Partially Fi |
| Furnished: | Unfu |
| Level/Floor | Room | Length(ft) | Width(ft) | Descriptions | |
| Room 1 | Main | Living Ro | 16.76 | 10.92 | Hardwood Floor, Combined w/Dining |
| Room 2 | Main | Dining Ro | 11.68 | 9.58 | Hardwood Floor, Overlooks Frontyard |
| Room 3 | Main | Kitchen | 10 | 9.74 | Slate Flooring |
| Room 4 | Main | Breakfast | 14.66 | 8.76 | Combined w/Kitchen, Slate Flooring, W/O To Deck |
| Room 5 | Main | Family Ro | 17.65 | 10.92 | Gas Fireplace, Hardwood Floor |
| Room 6 | Second | Primary B | 15.84 | 15.68 | Walk-In Closet(s), Hardwood Floor, 3 Pc Ensuite |
| Room 7 | Second | Bedroom 2 | 11.91 | 10.92 | Overlooks Frontyard, Sliding Doors, Laminate |
| Room 8 | Second | Bedroom 3 | 12.17 | 10.23 | Double Closet, Overlooks Frontyard, Laminate |
| Room 9 | Second | Bedroom 4 | 11.84 | 9.91 | Sliding Doors, Laminate |
| Room 10 | Lower | Recreatio | 25.09 | 10.59 | Partly Finished |
| Washroom Type | No. of Pieces | Level |
| Washroom Type 1 | 2 | Main |
| Washroom Type 2 | 3 | Second |
| Washroom Type 3 | 4 | Second |
| Washroom Type 4 | 0 | |
| Washroom Type 5 | 0 |
| Total Area: | 0.00 |
| Property Type: | Detached |
| Style: | 2-Storey |
| Exterior: | Brick |
| Garage Type: | Attached |
| Drive Parking Spaces: | 2 |
| Pool: | None |
| Laundry Access: | Laundry Room |
| Approximatly Square Footage: | 2000-2500 |
| CAC Included: | N |
| Water Included: | N |
| Cabel TV Included: | N |
| Common Elements Included: | N |
| Heat Included: | N |
| Parking Included: | Y |
| Condo Tax Included: | N |
| Building Insurance Included: | N |
| Fireplace/Stove: | Y |
| Heat Type: | Forced Air |
| Central Air Conditioning: | Central Air |
| Central Vac: | N |
| Laundry Level: | Syste |
| Ensuite Laundry: | F |
| Sewers: | Sewer |
| Although the information displayed is believed to be accurate, no warranties or representations are made of any kind. |
| PRESTIGIUM REAL ESTATE LTD. |
|
|

Shawn Syed, AMP
Broker
Dir:
416-786-7848
Bus:
(416) 494-7653
Fax:
1 866 229 3159
| Book Showing | Email a Friend |
Jump To:
At a Glance:
| Type: | Freehold - Detached |
| Area: | Peel |
| Municipality: | Mississauga |
| Neighbourhood: | Erin Mills |
| Style: | 2-Storey |
| Beds: | 4 |
| Baths: | 3 |
| Fireplace: | Y |
| Pool: | None |
Locatin Map:

