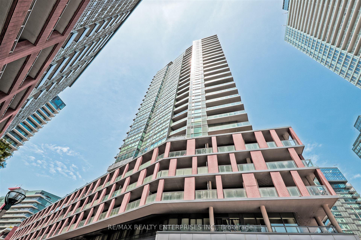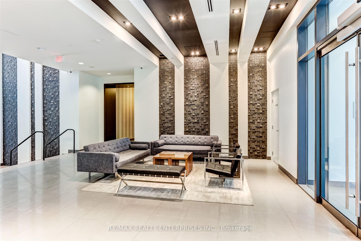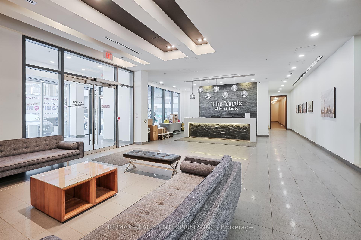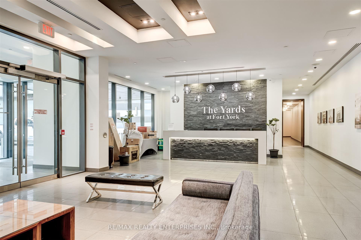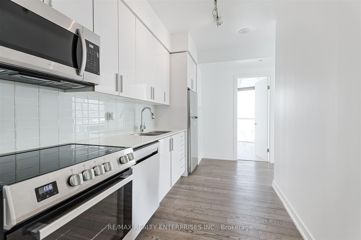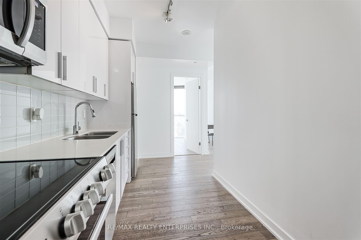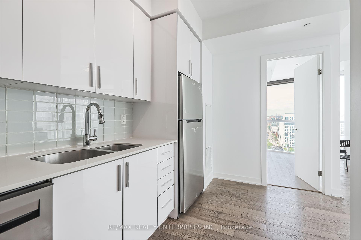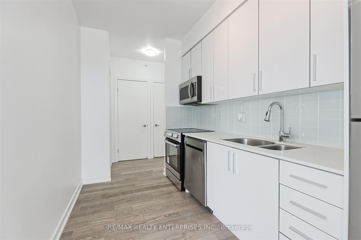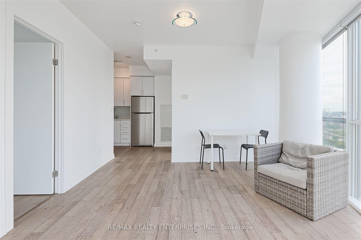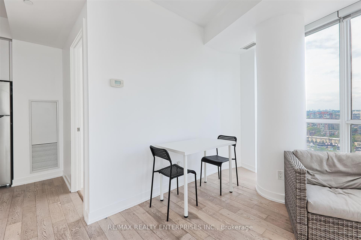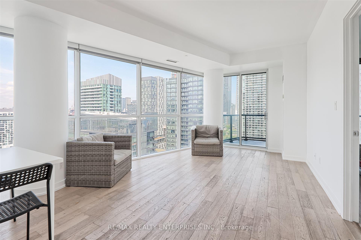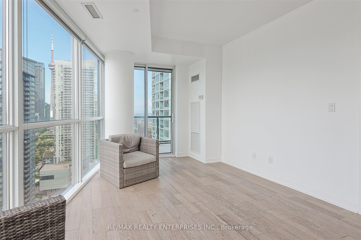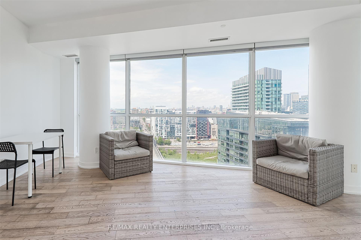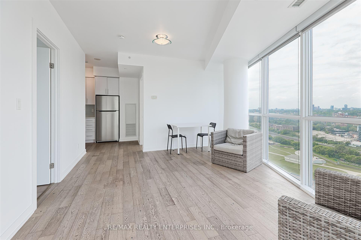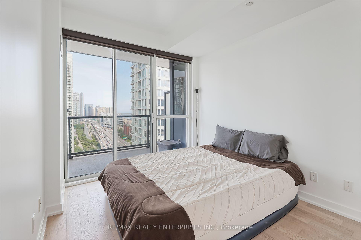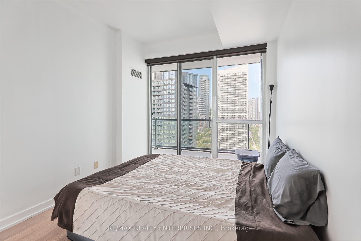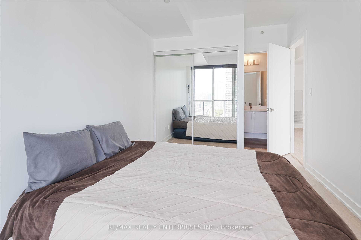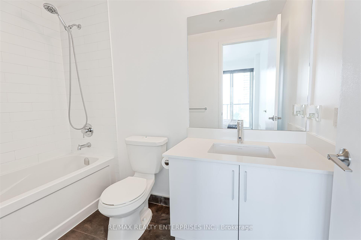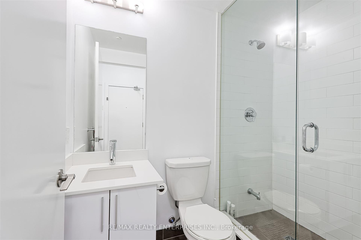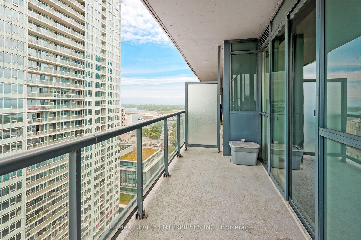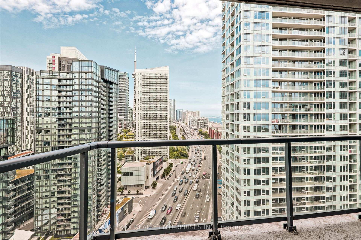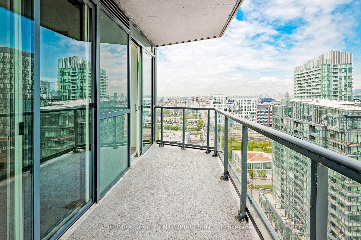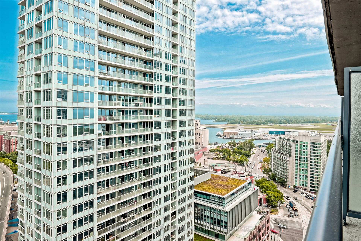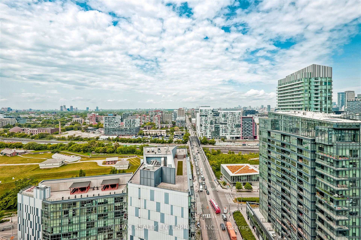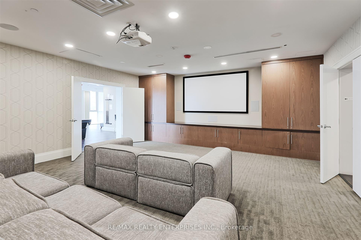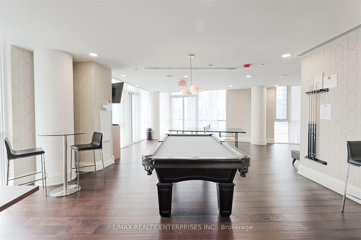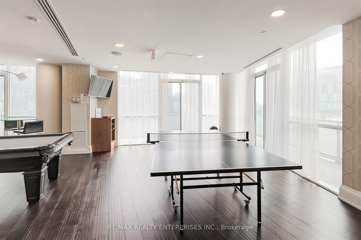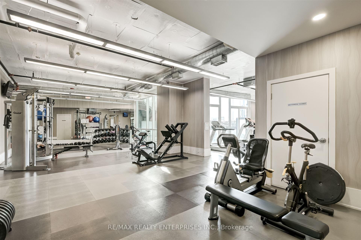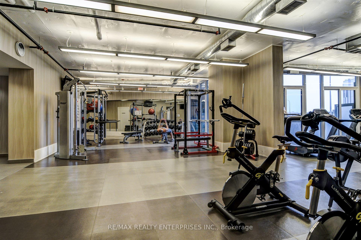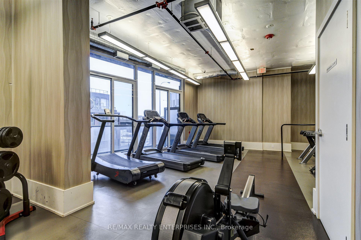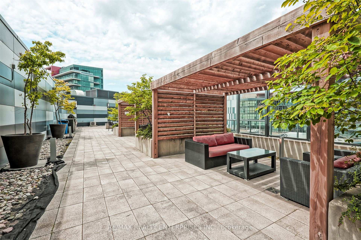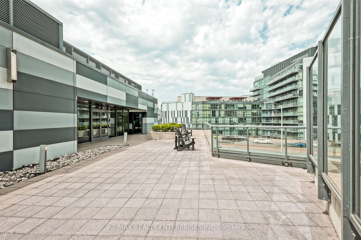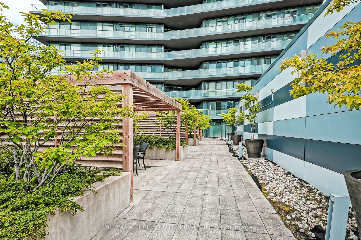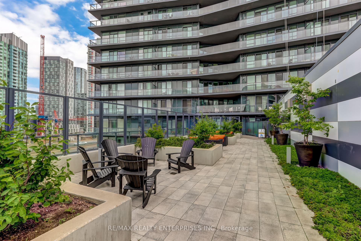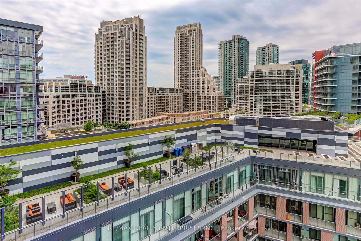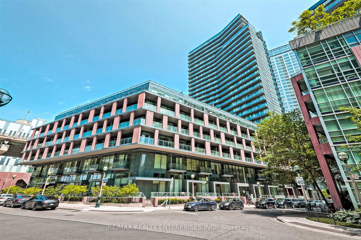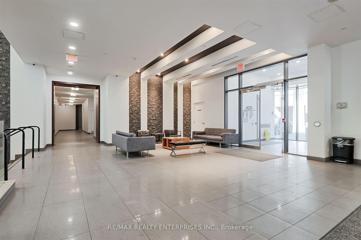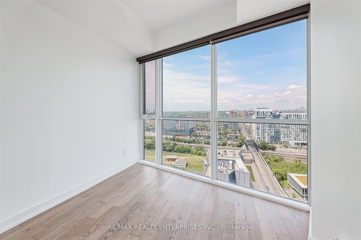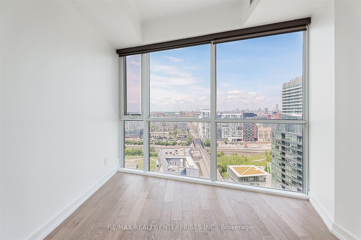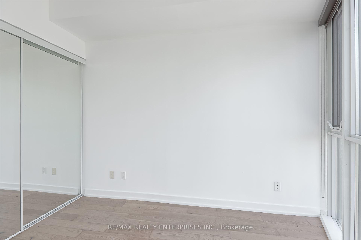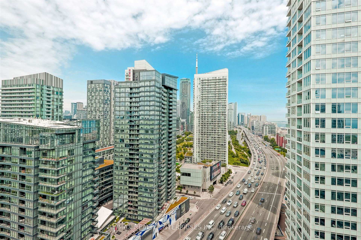$647,000
Available - For Sale
Listing ID: C12235936
20 Bruyeres Mews , Toronto, M5V 0G8, Toronto
| Welcome to The Yards at Fort York! This sun-filled 2-bedroom, 2-bathroom corner suite offers 778 sq.ft. of thoughtfully designed open-concept living. Located on a high floor, the unit features 9-ft ceilings and expansive floor-to-ceiling windows that flood the space with natural light.The modern kitchen comes equipped with new stainless steel appliances and overlooks a spacious living and dining area that walks out to a large private balcony with sunny corner views and glimpses of Lake Ontario.The primary bedroom includes a sleek ensuite bathroom, while both bedrooms are outfitted with mirrored closets for added style and storage.Residents enjoy a full suite of amenities, including a 24-hour concierge, fitness centre, rooftop terrace, party room, guest suites, and more.Located just steps from Loblaws, LCBO, Shoppers Drug Mart, transit, parks, and the waterfront, with quick access to King West, Billy Bishop Airport, and Torontos top attractions this is downtown living at its finest.Priced to sell don't miss this opportunity! |
| Price | $647,000 |
| Taxes: | $3152.08 |
| Assessment Year: | 2025 |
| Occupancy: | Vacant |
| Address: | 20 Bruyeres Mews , Toronto, M5V 0G8, Toronto |
| Postal Code: | M5V 0G8 |
| Province/State: | Toronto |
| Directions/Cross Streets: | Bathurst/Lakeshore |
| Level/Floor | Room | Length(ft) | Width(ft) | Descriptions | |
| Room 1 | Main | Foyer | 4.36 | 6.2 | Closet |
| Room 2 | Main | Kitchen | 8.95 | 6.99 | B/I Microwave, B/I Dishwasher, Galley Kitchen |
| Room 3 | Main | Living Ro | 13.09 | 18.11 | Combined w/Dining, Hardwood Floor, W/O To Balcony |
| Room 4 | Main | Dining Ro | 13.09 | 18.11 | Combined w/Living, Hardwood Floor, W/O To Balcony |
| Room 5 | Main | Primary B | 8.76 | 10.53 | 4 Pc Ensuite, Mirrored Closet, W/O To Balcony |
| Room 6 | Main | Bedroom 2 | 10.43 | 9.12 | Hardwood Floor, Mirrored Closet, Window Floor to Ceil |
| Washroom Type | No. of Pieces | Level |
| Washroom Type 1 | 4 | Main |
| Washroom Type 2 | 3 | Main |
| Washroom Type 3 | 0 | |
| Washroom Type 4 | 0 | |
| Washroom Type 5 | 0 |
| Total Area: | 0.00 |
| Approximatly Age: | 6-10 |
| Sprinklers: | Conc |
| Washrooms: | 2 |
| Heat Type: | Forced Air |
| Central Air Conditioning: | Central Air |
| Elevator Lift: | True |
$
%
Years
This calculator is for demonstration purposes only. Always consult a professional
financial advisor before making personal financial decisions.
| Although the information displayed is believed to be accurate, no warranties or representations are made of any kind. |
| RE/MAX REALTY ENTERPRISES INC. |
|
|

Shawn Syed, AMP
Broker
Dir:
416-786-7848
Bus:
(416) 494-7653
Fax:
1 866 229 3159
| Virtual Tour | Book Showing | Email a Friend |
Jump To:
At a Glance:
| Type: | Com - Condo Apartment |
| Area: | Toronto |
| Municipality: | Toronto C01 |
| Neighbourhood: | Waterfront Communities C1 |
| Style: | Apartment |
| Approximate Age: | 6-10 |
| Tax: | $3,152.08 |
| Maintenance Fee: | $564.32 |
| Beds: | 2 |
| Baths: | 2 |
| Fireplace: | N |
Locatin Map:
Payment Calculator:

