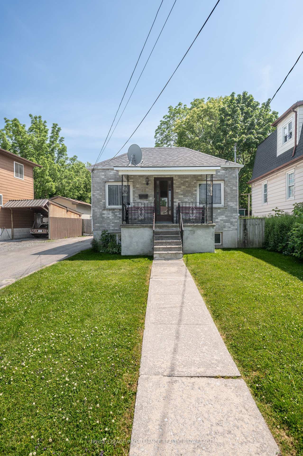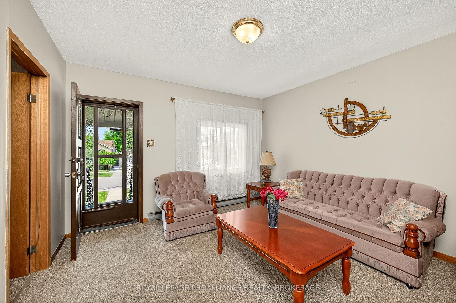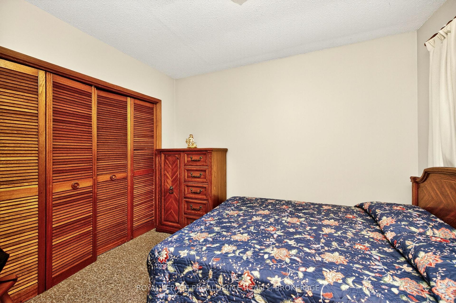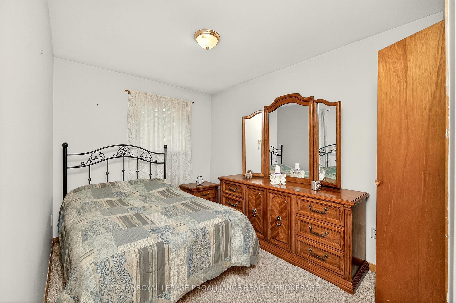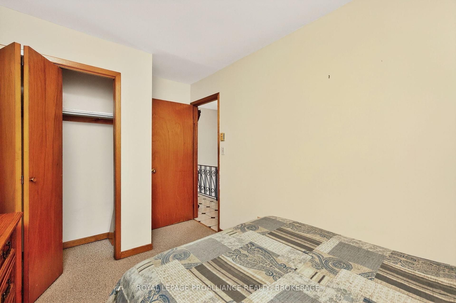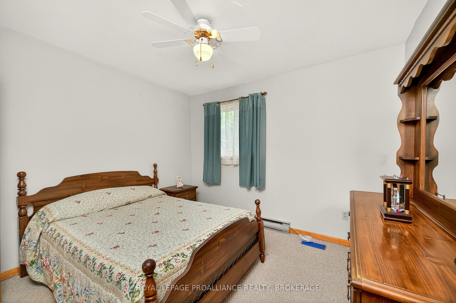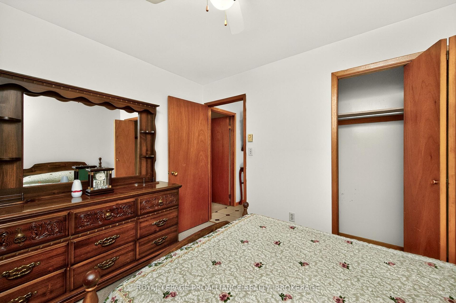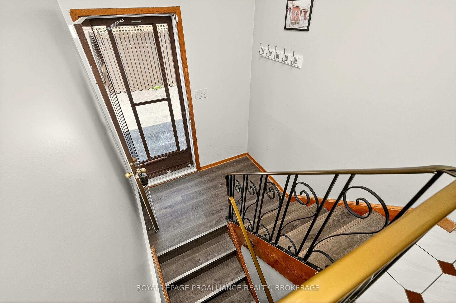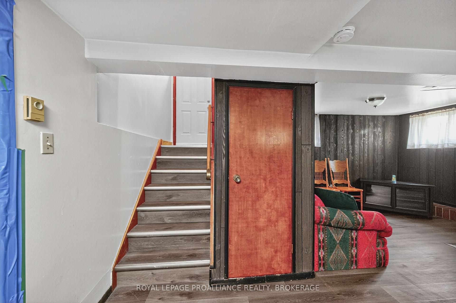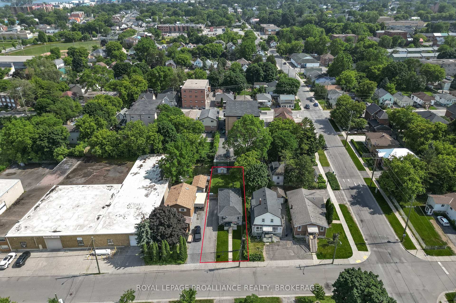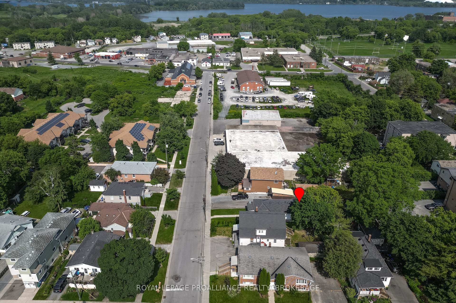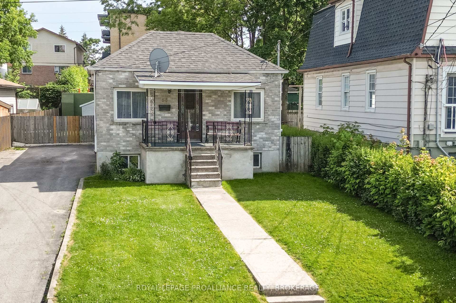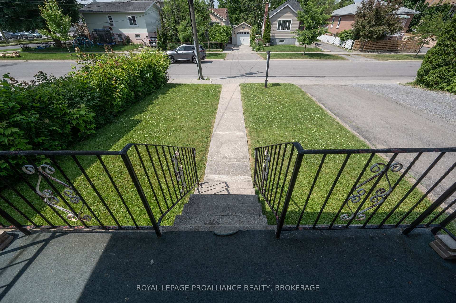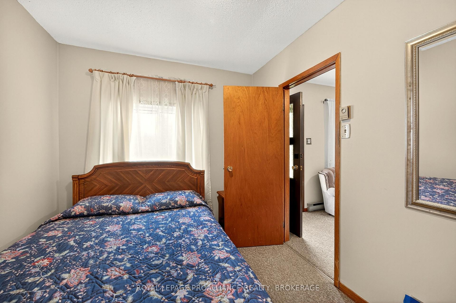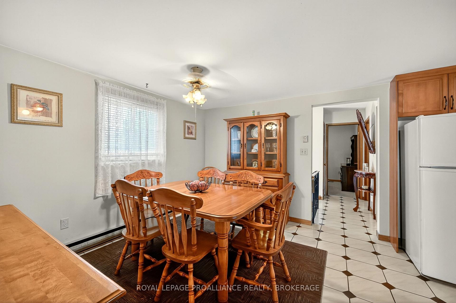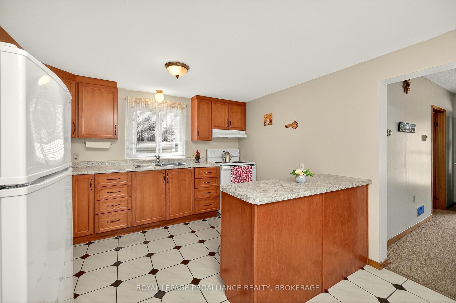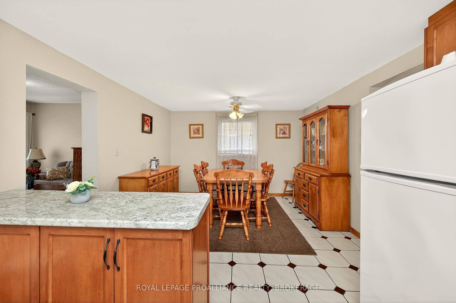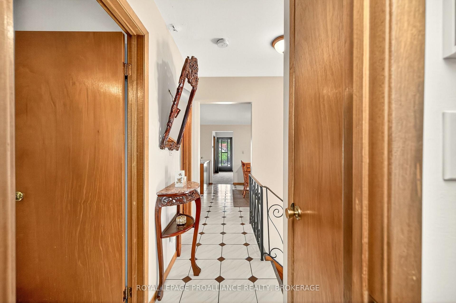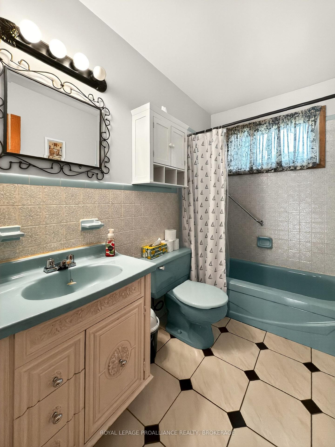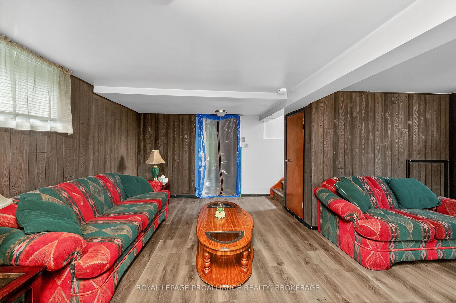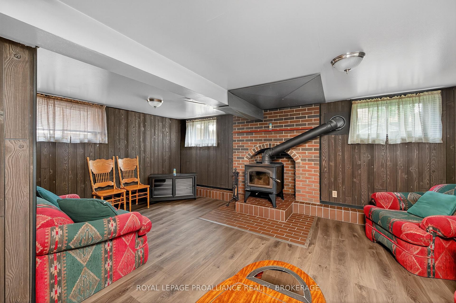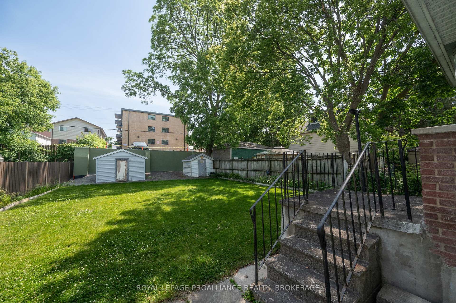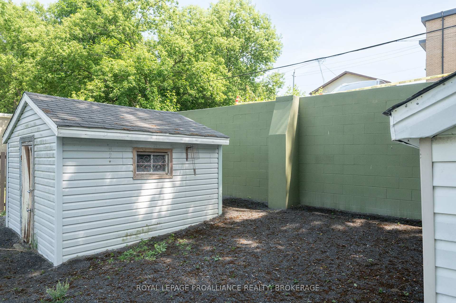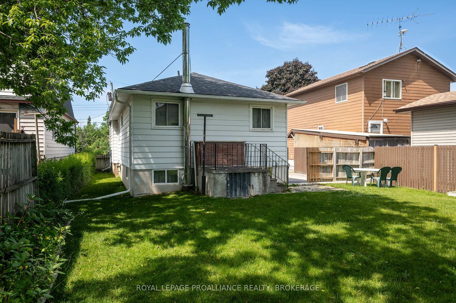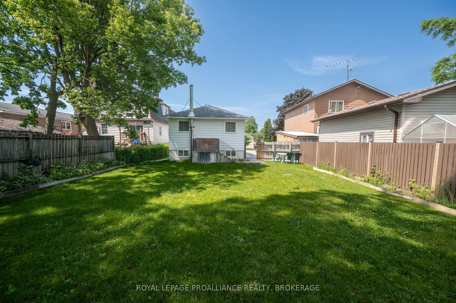$399,900
Available - For Sale
Listing ID: X12232688
58 Joseph Stre , Kingston, K7K 2H5, Frontenac
| Welcome to 58 Joseph Street a charming 3-bedroom raised bungalow that offers more space than meets the eye! From the moment you step inside, you'll appreciate the clean, well-designed layout and the abundance of natural light that fills each room. The living room is bright and cozy an ideal place to unwind after a long day. The open-concept kitchen and dining area feature elegant cherry cabinets, ceramic tile floors, and generous counter space, making it perfect for everything from quick breakfasts to weekend baking marathons. The main level includes three spacious bedrooms and a 4-piece bathroom, offering comfort and functionality for family living. Downstairs, the lower level is a blank canvas with endless potential. With its own separate entrance, a large family room featuring a cozy wood stove, a laundry/utility area, and a rough-in for a 4-piece bath, the groundwork is already in place. Whether you're envisioning an in-law suite, a rental unit, a studio space, or your own personal retreat, the options are wide open. Outside, you'll find ample parking in the driveway and a generous backyard perfect for summer barbecues, evening relaxation, or playing with the kids. Conveniently located just steps from public transit, schools, and parks, and only minutes from downtown Kingston, this is more than just a house its a place to build your next chapter. |
| Price | $399,900 |
| Taxes: | $2824.24 |
| Occupancy: | Vacant |
| Address: | 58 Joseph Stre , Kingston, K7K 2H5, Frontenac |
| Directions/Cross Streets: | Between Montreal Street and Patrick Street |
| Rooms: | 7 |
| Rooms +: | 5 |
| Bedrooms: | 3 |
| Bedrooms +: | 0 |
| Family Room: | T |
| Basement: | Full |
| Level/Floor | Room | Length(ft) | Width(ft) | Descriptions | |
| Room 1 | Main | Living Ro | 13.12 | 12.27 | |
| Room 2 | Main | Bedroom | 10.96 | 8.13 | Closet |
| Room 3 | Main | Kitchen | 11.05 | 7.15 | Open Concept, Tile Floor |
| Room 4 | Main | Dining Ro | 11.05 | 11.02 | Open Concept, Tile Floor |
| Room 5 | Main | Bathroom | 4.66 | 7.81 | 4 Pc Bath, Tile Floor |
| Room 6 | Main | Bedroom 2 | 13.28 | 7.81 | Closet |
| Room 7 | Main | Bedroom 3 | 9.71 | 10.73 | Closet |
| Room 8 | Lower | Family Ro | 17.91 | 18.89 | Wood Stove |
| Room 9 | Lower | Other | 8.95 | 5.12 | Unfinished |
| Room 10 | Lower | 11.05 | 9.38 | Unfinished | |
| Room 11 | Lower | Utility R | 24.44 | 20.5 | Combined w/Laundry, Unfinished |
| Room 12 | Lower | Other | 8.43 | 10.36 | Unfinished |
| Washroom Type | No. of Pieces | Level |
| Washroom Type 1 | 4 | Main |
| Washroom Type 2 | 0 | |
| Washroom Type 3 | 0 | |
| Washroom Type 4 | 0 | |
| Washroom Type 5 | 0 |
| Total Area: | 0.00 |
| Approximatly Age: | 51-99 |
| Property Type: | Detached |
| Style: | Bungalow-Raised |
| Exterior: | Aluminum Siding, Brick |
| Garage Type: | None |
| (Parking/)Drive: | Available |
| Drive Parking Spaces: | 3 |
| Park #1 | |
| Parking Type: | Available |
| Park #2 | |
| Parking Type: | Available |
| Pool: | None |
| Other Structures: | Garden Shed |
| Approximatly Age: | 51-99 |
| Approximatly Square Footage: | 700-1100 |
| Property Features: | Park, Place Of Worship |
| CAC Included: | N |
| Water Included: | N |
| Cabel TV Included: | N |
| Common Elements Included: | N |
| Heat Included: | N |
| Parking Included: | N |
| Condo Tax Included: | N |
| Building Insurance Included: | N |
| Fireplace/Stove: | Y |
| Heat Type: | Baseboard |
| Central Air Conditioning: | None |
| Central Vac: | N |
| Laundry Level: | Syste |
| Ensuite Laundry: | F |
| Sewers: | Sewer |
| Utilities-Cable: | A |
| Utilities-Hydro: | Y |
$
%
Years
This calculator is for demonstration purposes only. Always consult a professional
financial advisor before making personal financial decisions.
| Although the information displayed is believed to be accurate, no warranties or representations are made of any kind. |
| ROYAL LEPAGE PROALLIANCE REALTY, BROKERAGE |
|
|

Shawn Syed, AMP
Broker
Dir:
416-786-7848
Bus:
(416) 494-7653
Fax:
1 866 229 3159
| Book Showing | Email a Friend |
Jump To:
At a Glance:
| Type: | Freehold - Detached |
| Area: | Frontenac |
| Municipality: | Kingston |
| Neighbourhood: | 22 - East of Sir John A. Blvd |
| Style: | Bungalow-Raised |
| Approximate Age: | 51-99 |
| Tax: | $2,824.24 |
| Beds: | 3 |
| Baths: | 1 |
| Fireplace: | Y |
| Pool: | None |
Locatin Map:
Payment Calculator:

