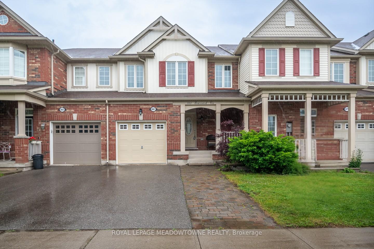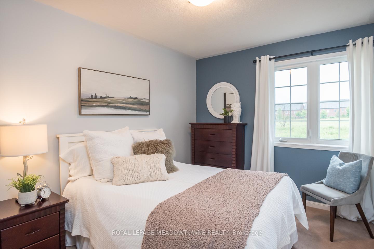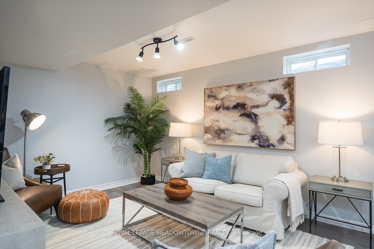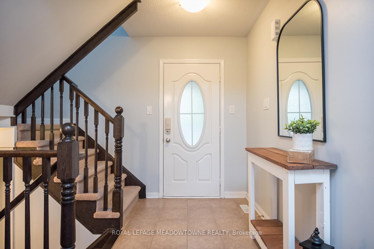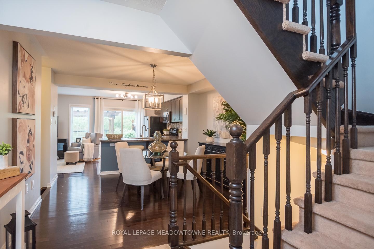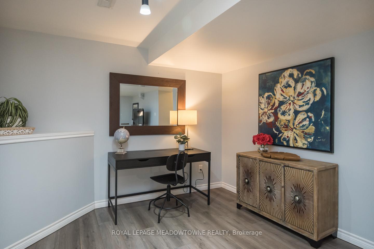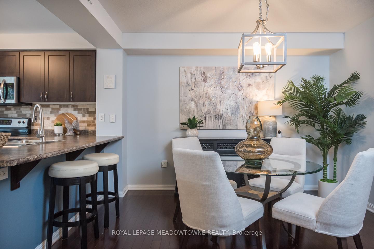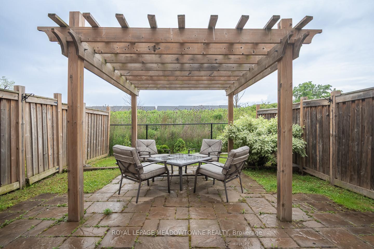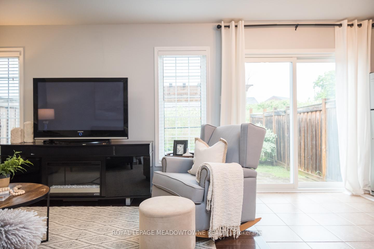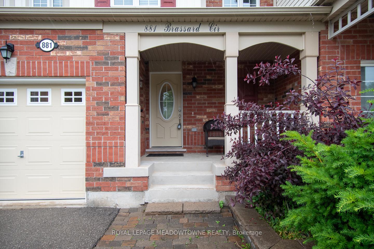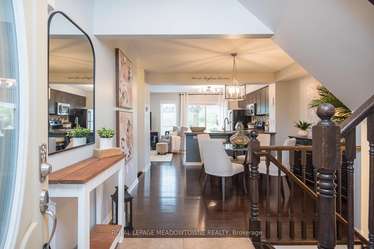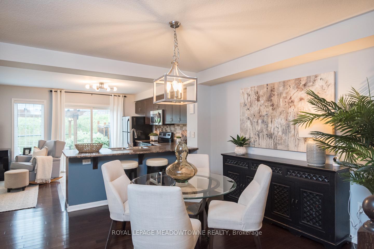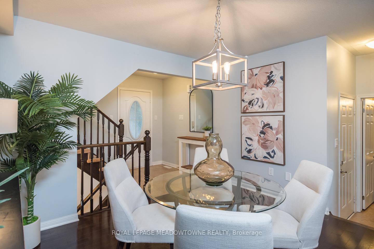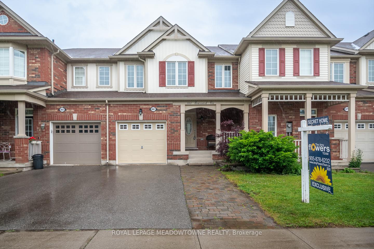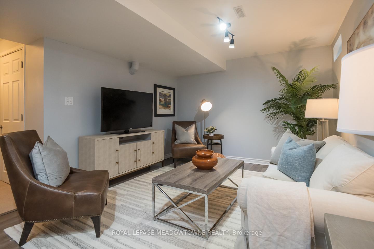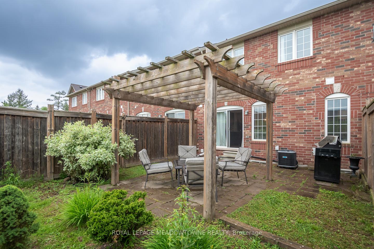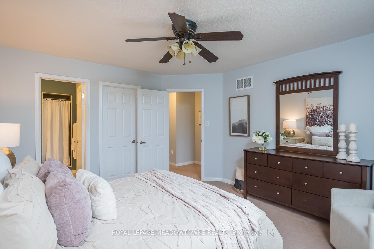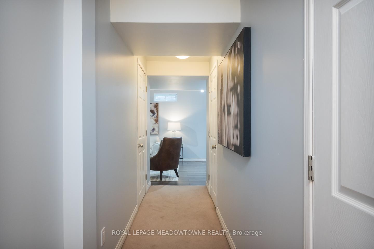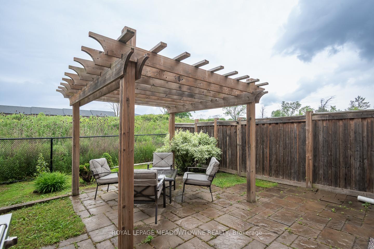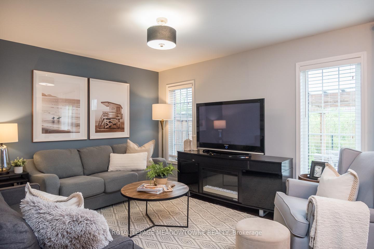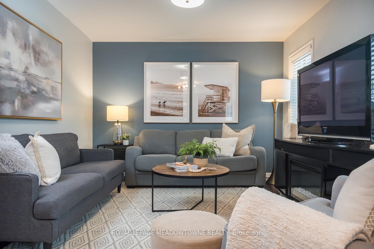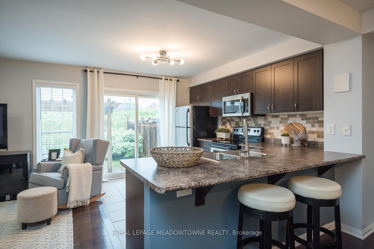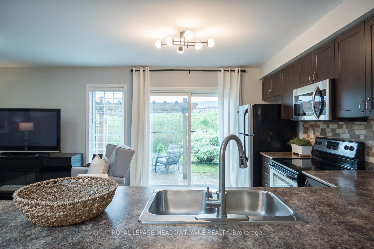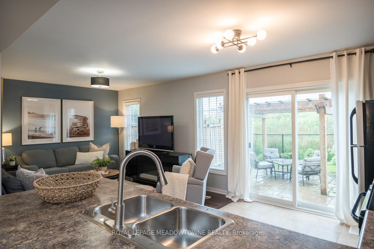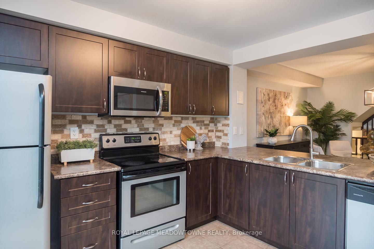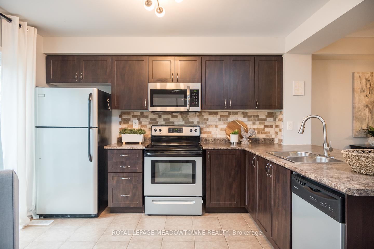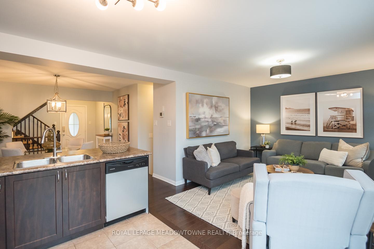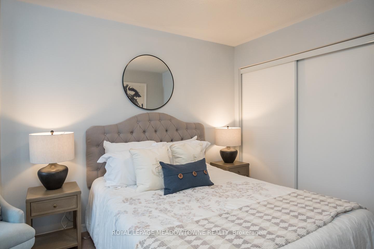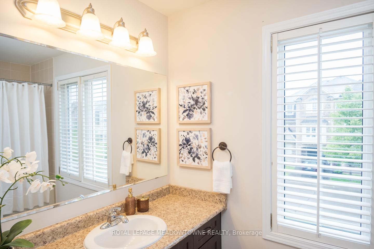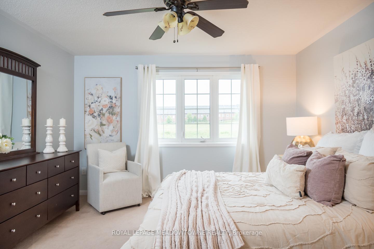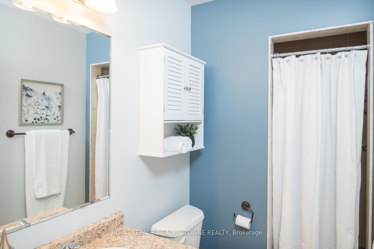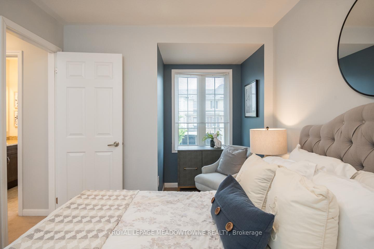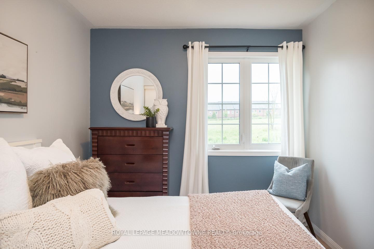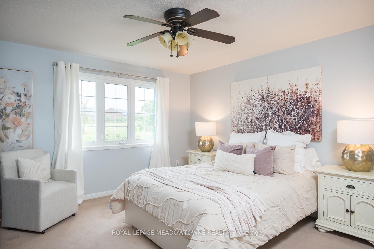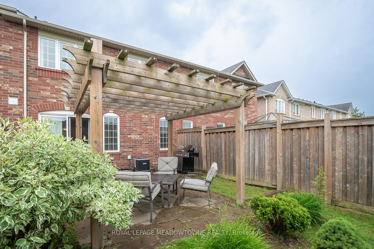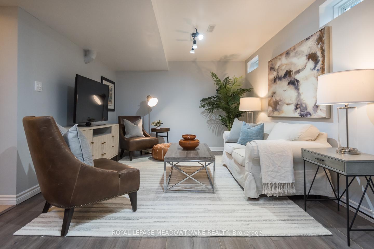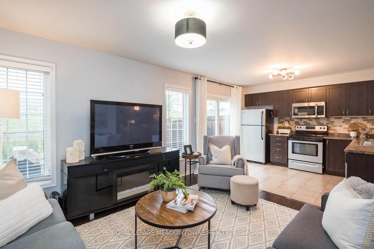$799,900
Available - For Sale
Listing ID: W12232701
881 Brassard Circ , Milton, L9T 8E2, Halton
| Welcome to this ideal family home nestled in the desirable Willmott neighbourhood. Ideally located just steps from Sunny Mount Park with its splash pad and dog park, this home is perfect for families and commuters alike, with quick access to the 401, 407, and GO station. Enjoy no rear neighbors and privacy with the home backing onto greenspace. The fully fenced backyard features a charming pergola and direct access from the large eat-in kitchen, complete with stainless steel appliances, a breakfast bar, and warm cabinetry with tile backsplash. Inside, the open-concept layout includes hardwood flooring, upgraded lighting, and a neutral palette in the living and dining areas. Upstairs, you'll find generously sized bedrooms with plush carpet, a spacious 4pc main bath, and a primary suite with walk-in closet and 3pc ensuite. The finished basement offers a comfortable rec room with laminate flooring and a separate laundry area. With parking for two and proximity to top-rated schools, the Milton Sports Complex, hospital, and shops, this home checks every box. |
| Price | $799,900 |
| Taxes: | $3683.96 |
| Assessment Year: | 2025 |
| Occupancy: | Owner |
| Address: | 881 Brassard Circ , Milton, L9T 8E2, Halton |
| Directions/Cross Streets: | Ruhl Dr/Bronte St. S. |
| Rooms: | 8 |
| Bedrooms: | 3 |
| Bedrooms +: | 0 |
| Family Room: | F |
| Basement: | Full, Finished |
| Level/Floor | Room | Length(ft) | Width(ft) | Descriptions | |
| Room 1 | Main | Dining Ro | 12.17 | 12.33 | |
| Room 2 | Main | Living Ro | 13.25 | 11.32 | |
| Room 3 | Main | Kitchen | 8.82 | 11.32 | |
| Room 4 | Second | Primary B | 12.82 | 13.68 | |
| Room 5 | Second | Bedroom 2 | 8.99 | 13.25 | |
| Room 6 | Second | Bedroom 3 | 8.92 | 13.68 | |
| Room 7 | Basement | Recreatio | 21.32 | 10.92 | |
| Room 8 | Basement | Utility R | 7.41 | 11.58 |
| Washroom Type | No. of Pieces | Level |
| Washroom Type 1 | 2 | Main |
| Washroom Type 2 | 3 | Second |
| Washroom Type 3 | 4 | Second |
| Washroom Type 4 | 0 | |
| Washroom Type 5 | 0 |
| Total Area: | 0.00 |
| Approximatly Age: | 6-15 |
| Property Type: | Att/Row/Townhouse |
| Style: | 2-Storey |
| Exterior: | Brick |
| Garage Type: | Attached |
| (Parking/)Drive: | Private |
| Drive Parking Spaces: | 4 |
| Park #1 | |
| Parking Type: | Private |
| Park #2 | |
| Parking Type: | Private |
| Pool: | None |
| Approximatly Age: | 6-15 |
| Approximatly Square Footage: | 1100-1500 |
| Property Features: | Fenced Yard, Greenbelt/Conserva |
| CAC Included: | N |
| Water Included: | N |
| Cabel TV Included: | N |
| Common Elements Included: | N |
| Heat Included: | N |
| Parking Included: | N |
| Condo Tax Included: | N |
| Building Insurance Included: | N |
| Fireplace/Stove: | N |
| Heat Type: | Forced Air |
| Central Air Conditioning: | Central Air |
| Central Vac: | N |
| Laundry Level: | Syste |
| Ensuite Laundry: | F |
| Sewers: | Sewer |
$
%
Years
This calculator is for demonstration purposes only. Always consult a professional
financial advisor before making personal financial decisions.
| Although the information displayed is believed to be accurate, no warranties or representations are made of any kind. |
| ROYAL LEPAGE MEADOWTOWNE REALTY |
|
|

Shawn Syed, AMP
Broker
Dir:
416-786-7848
Bus:
(416) 494-7653
Fax:
1 866 229 3159
| Virtual Tour | Book Showing | Email a Friend |
Jump To:
At a Glance:
| Type: | Freehold - Att/Row/Townhouse |
| Area: | Halton |
| Municipality: | Milton |
| Neighbourhood: | 1038 - WI Willmott |
| Style: | 2-Storey |
| Approximate Age: | 6-15 |
| Tax: | $3,683.96 |
| Beds: | 3 |
| Baths: | 3 |
| Fireplace: | N |
| Pool: | None |
Locatin Map:
Payment Calculator:

