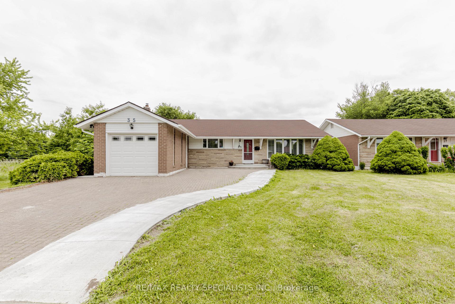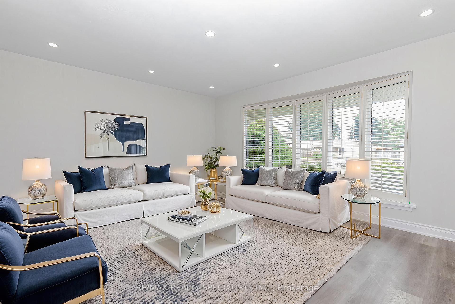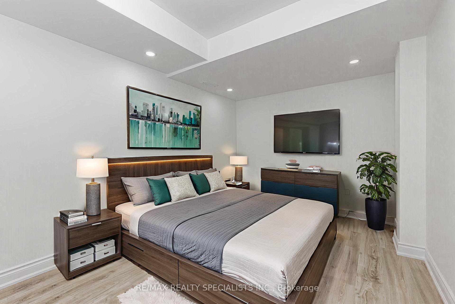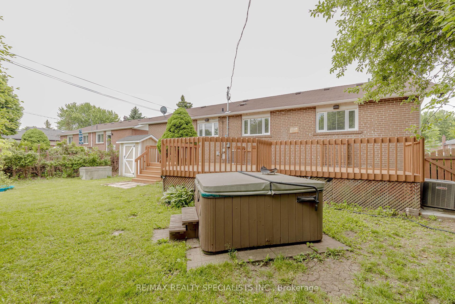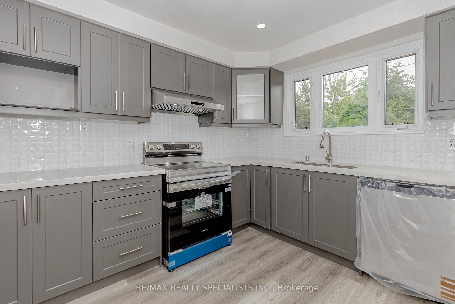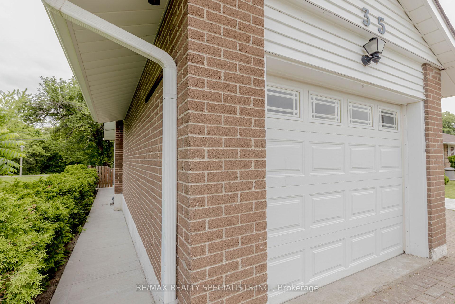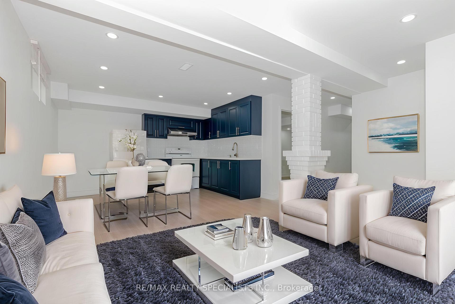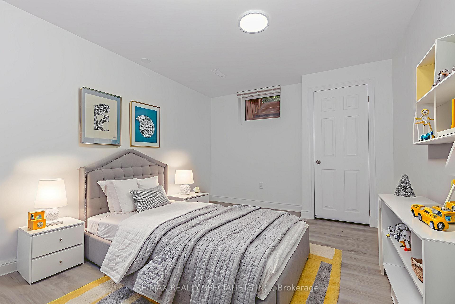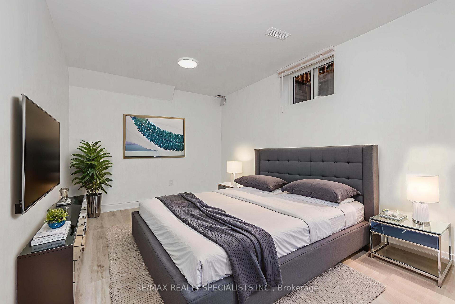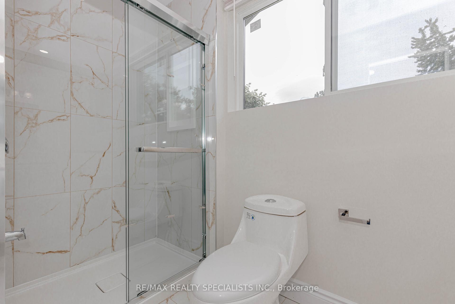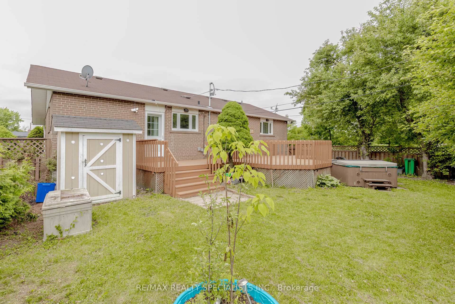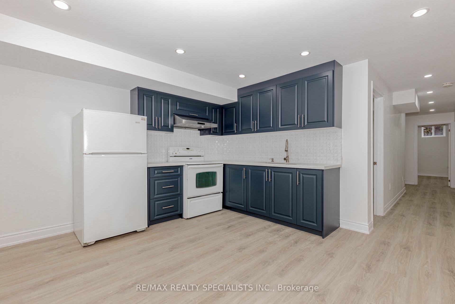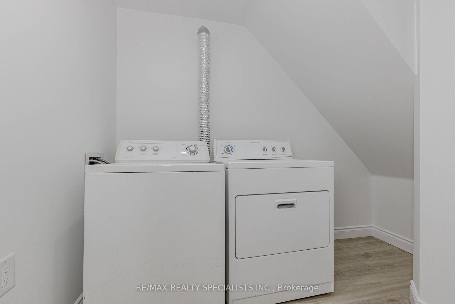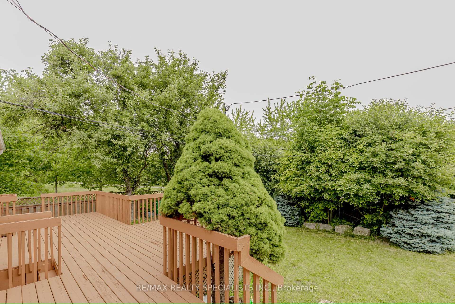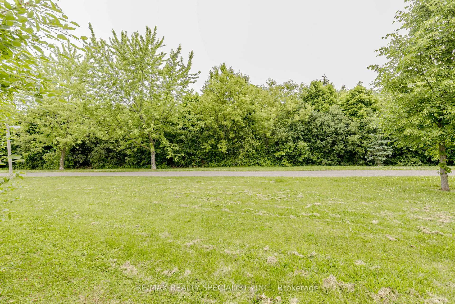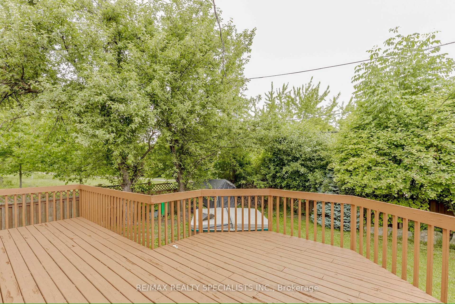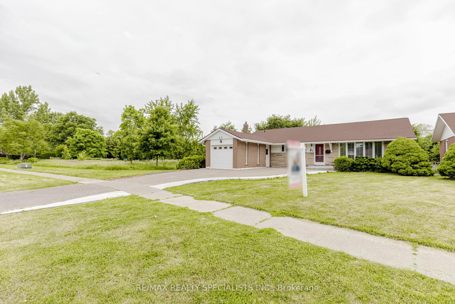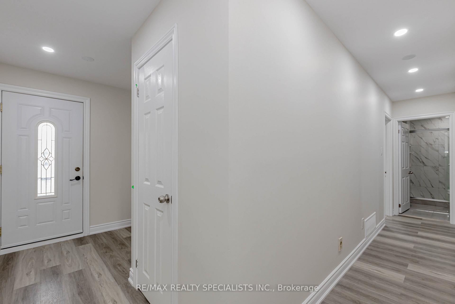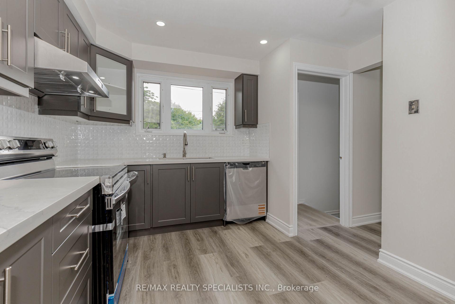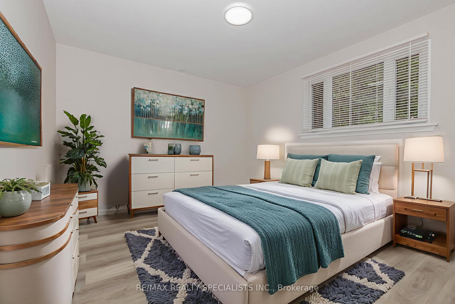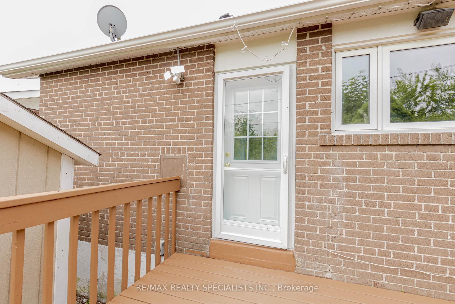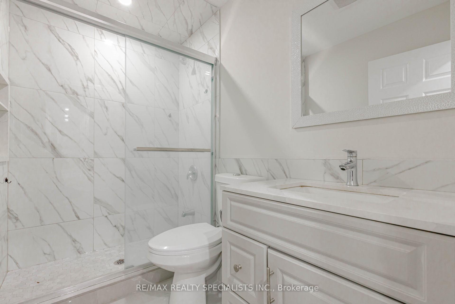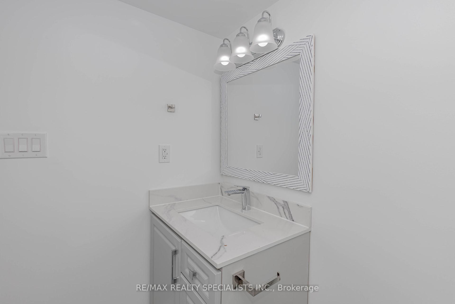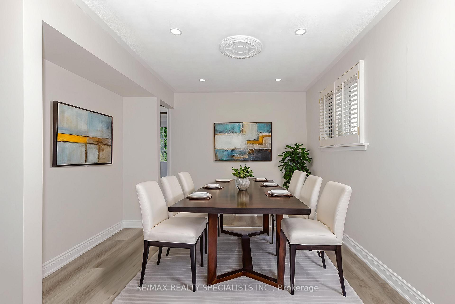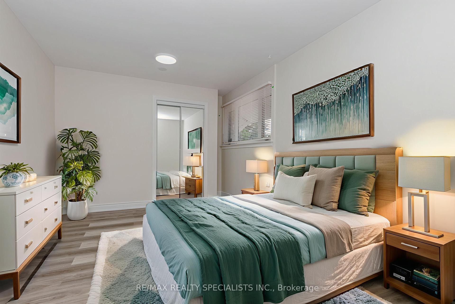$1,199,000
Available - For Sale
Listing ID: W12233741
35 Addington Cres , Brampton, L6T 2R1, Peel
| 4-Bedroom !!! LEGAL BASEMENT !!!Stunning Fully Renovated Detached Home , fully renovated in 2025 with over $100,000 in premium upgrades and thoughtful details throughout. Designed for modern living and multigenerational comfort, this home truly has it all! Main Features:Beautifully updated main floor with 3 full washrooms, including a master bedroom with ensuiteLegal basement with 4 spacious bedrooms and 2 full bathrooms perfect for extended family or flexible living arrangementsSeparate laundry for main floor and basementNo house behind or on the right side, offering rare privacy and open viewsEnjoy fresh fruit from two mature apple trees in the backyardWalking/cycling trail directly behind the property for outdoor enjoyment Upgrades & Extras:Brand new stainless steel appliances on the main floorHot tub included (valued at $5,000)Modern pot lights throughoutGoogle Nest smart thermostat for efficient climate control200 Amp electrical panelAll-new electrical and plumbing systems completed with permitsHuge driveway and garage ample parking for up to 6 vehicles Unbeatable Location:Less than 5 minutes to GO Station perfect for commuters!Walking distance to bus stopJust 5 minutes to Bramalea City CentreQuick access to Hwy 410 and Hwy 407Elementary, middle, and high schools all within walking distanceThis is more than just a home its a rare opportunity to own a fully upgraded property with thoughtful finishes, unbeatable privacy, and a location that checks every box. "Some pictures are virtually staged." |
| Price | $1,199,000 |
| Taxes: | $5558.98 |
| Occupancy: | Vacant |
| Address: | 35 Addington Cres , Brampton, L6T 2R1, Peel |
| Directions/Cross Streets: | Bramalea Rd/Clarke Blvd |
| Rooms: | 10 |
| Bedrooms: | 3 |
| Bedrooms +: | 4 |
| Family Room: | F |
| Basement: | Finished, Separate Ent |
| Level/Floor | Room | Length(ft) | Width(ft) | Descriptions | |
| Room 1 | Main | Kitchen | 12.99 | 8.99 | Stainless Steel Appl, Pot Lights |
| Room 2 | Main | Dining Ro | 10.79 | 7.97 | Combined w/Living, Pot Lights, Vinyl Floor |
| Room 3 | Main | Living Ro | 15.09 | 13.78 | Pot Lights, Vinyl Floor |
| Room 4 | Main | Primary B | 10 | 22.8 | 4 Pc Ensuite, Vinyl Floor |
| Room 5 | Main | Bedroom 2 | 11.97 | 10.89 | Vinyl Floor |
| Room 6 | Main | Bedroom 3 | 12.99 | 9.02 | Vinyl Floor |
| Room 7 | Basement | Kitchen | 20.37 | 11.97 | Vinyl Floor, Pot Lights |
| Room 8 | Basement | Primary B | 15.51 | 9.51 | Vinyl Floor |
| Room 9 | Basement | Bedroom 2 | 10.59 | 11.02 | Vinyl Floor |
| Room 10 | Basement | Bedroom 3 | 9.91 | 10.17 | Vinyl Floor |
| Room 11 | Basement | Media Roo | 13.97 | 9.77 | Vinyl Floor |
| Washroom Type | No. of Pieces | Level |
| Washroom Type 1 | 4 | Main |
| Washroom Type 2 | 4 | Main |
| Washroom Type 3 | 2 | Main |
| Washroom Type 4 | 4 | Basement |
| Washroom Type 5 | 4 | Basement |
| Total Area: | 0.00 |
| Property Type: | Detached |
| Style: | Bungalow |
| Exterior: | Brick |
| Garage Type: | Attached |
| (Parking/)Drive: | Private |
| Drive Parking Spaces: | 1 |
| Park #1 | |
| Parking Type: | Private |
| Park #2 | |
| Parking Type: | Private |
| Pool: | None |
| Approximatly Square Footage: | 1100-1500 |
| Property Features: | Fenced Yard, Park |
| CAC Included: | N |
| Water Included: | N |
| Cabel TV Included: | N |
| Common Elements Included: | N |
| Heat Included: | N |
| Parking Included: | N |
| Condo Tax Included: | N |
| Building Insurance Included: | N |
| Fireplace/Stove: | N |
| Heat Type: | Forced Air |
| Central Air Conditioning: | Central Air |
| Central Vac: | N |
| Laundry Level: | Syste |
| Ensuite Laundry: | F |
| Sewers: | Sewer |
$
%
Years
This calculator is for demonstration purposes only. Always consult a professional
financial advisor before making personal financial decisions.
| Although the information displayed is believed to be accurate, no warranties or representations are made of any kind. |
| RE/MAX REALTY SPECIALISTS INC. |
|
|

Shawn Syed, AMP
Broker
Dir:
416-786-7848
Bus:
(416) 494-7653
Fax:
1 866 229 3159
| Virtual Tour | Book Showing | Email a Friend |
Jump To:
At a Glance:
| Type: | Freehold - Detached |
| Area: | Peel |
| Municipality: | Brampton |
| Neighbourhood: | Avondale |
| Style: | Bungalow |
| Tax: | $5,558.98 |
| Beds: | 3+4 |
| Baths: | 5 |
| Fireplace: | N |
| Pool: | None |
Locatin Map:
Payment Calculator:

