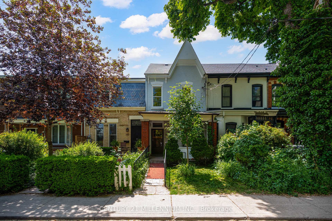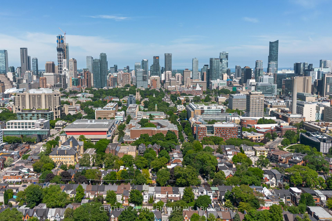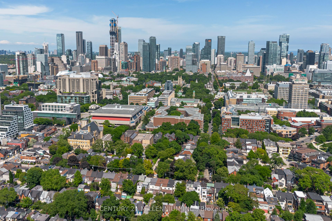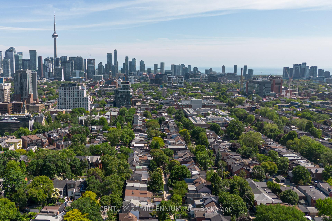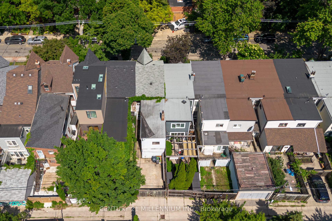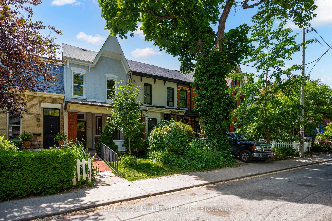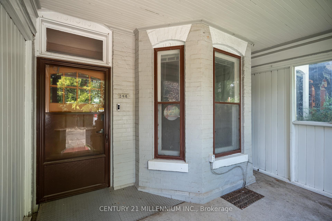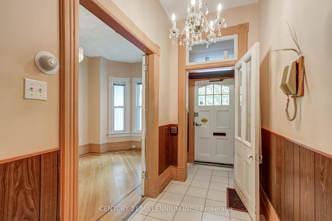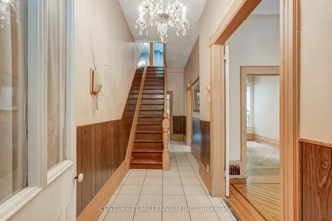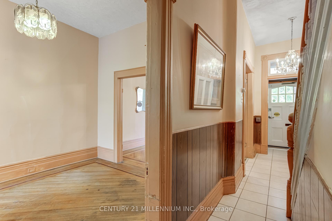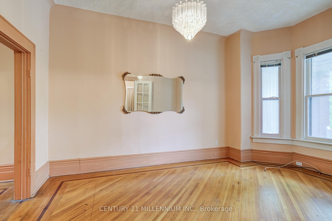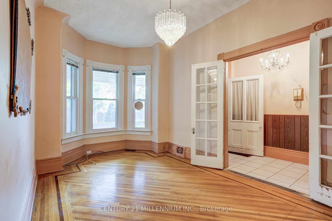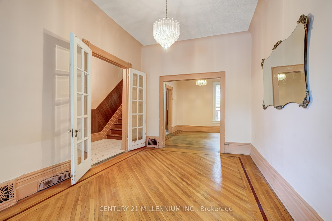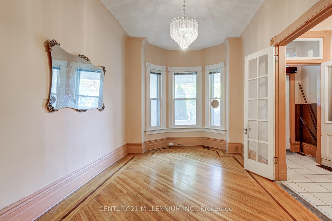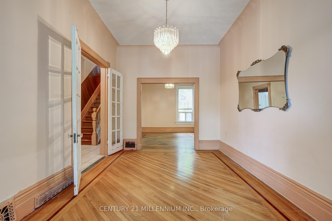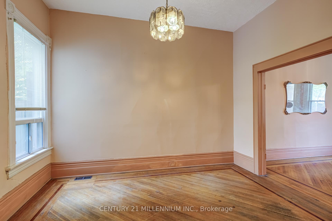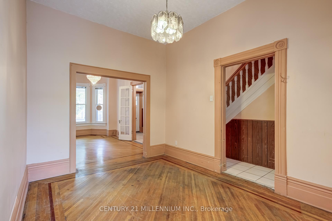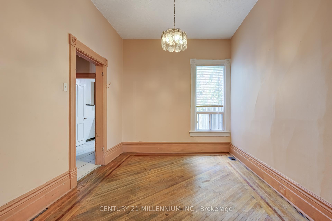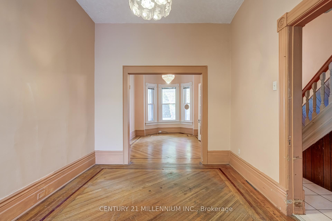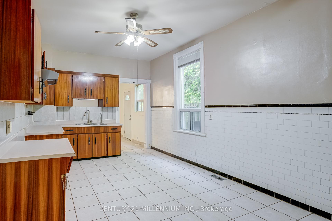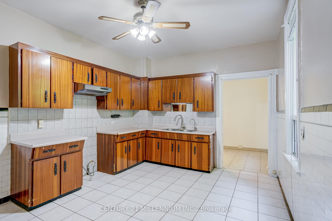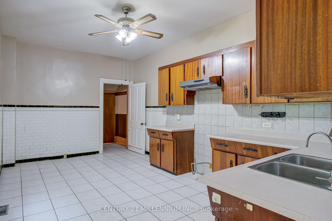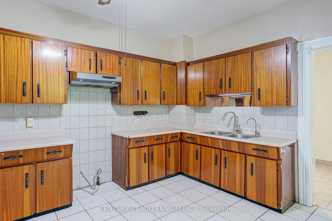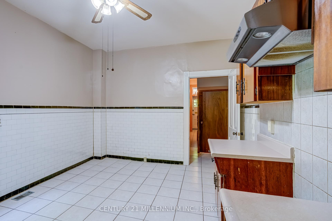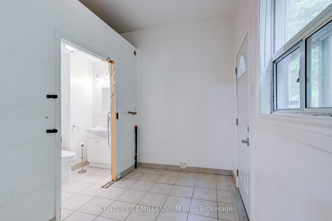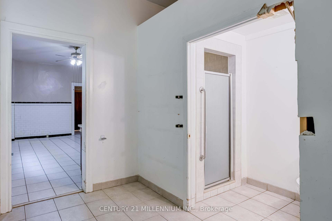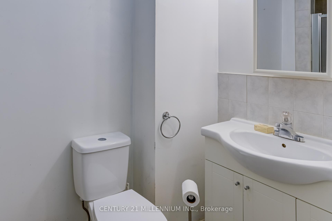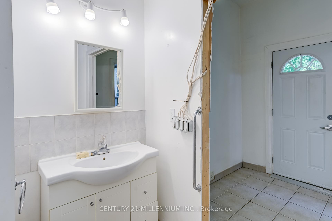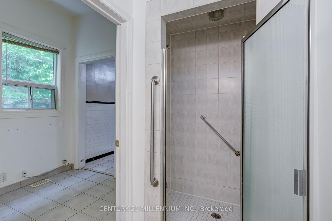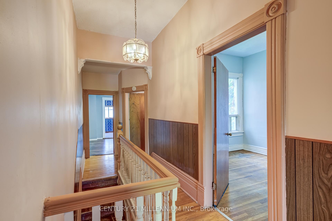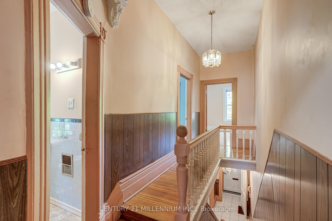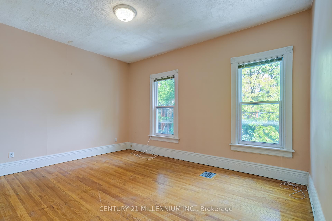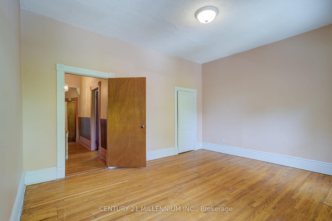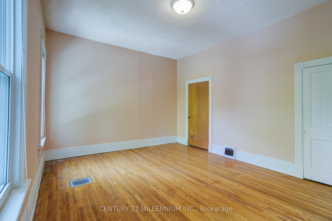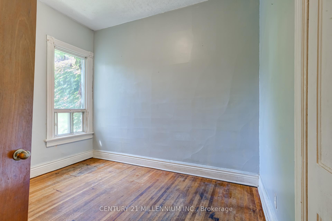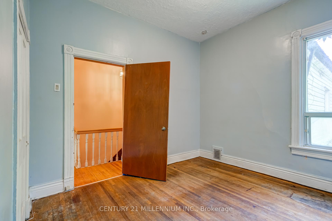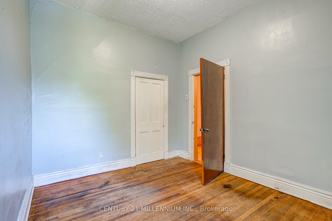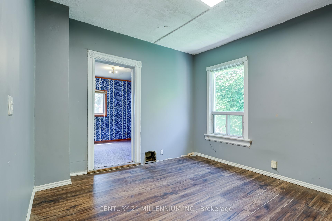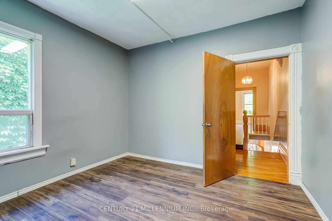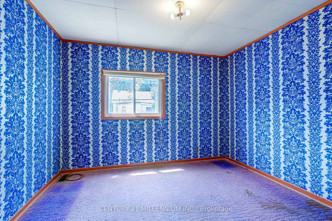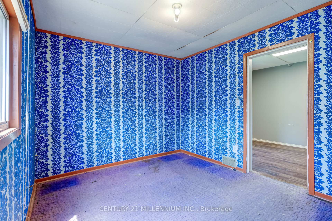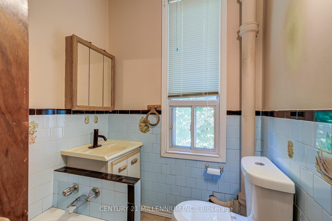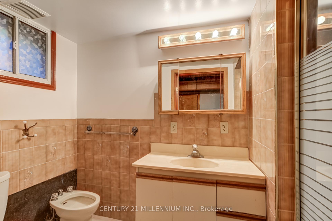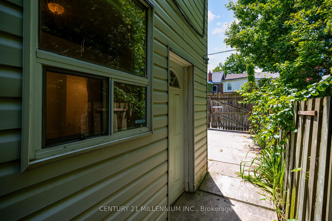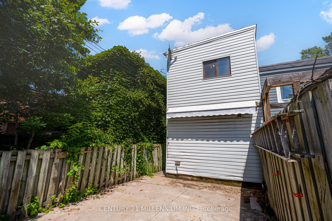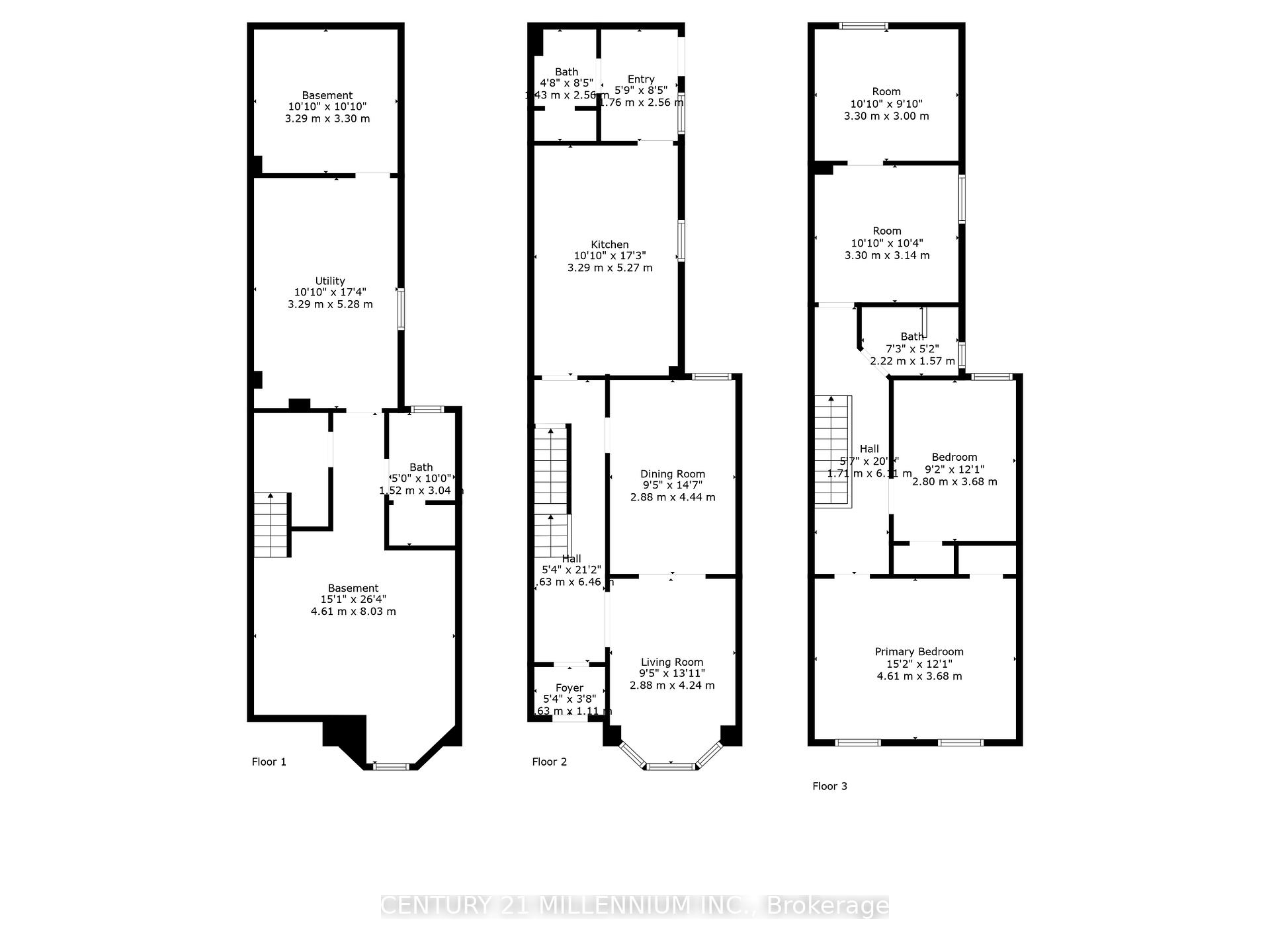$1,350,000
Available - For Sale
Listing ID: C12235268
144 Robert Stre , Toronto, M5S 2K3, Toronto
| Atten contractors,, savy investors, & buyers looking for an opportunity to renovate, customize & invest! Big opportunity DowntownUniversity of Toronto community, Seconds to U of T campus in Harbord Village @ Spadina & Harbord St. Freehold Townhome 2car parking. Solid painted brick Victorian-era architecture w/ charming covered front porch. Inside feat soaring approx 11 ft m/fceilings 10 ft 2nd flr w/ classic 12" baseboards, trim & moldings. Kitchen/ breakfast area is an excellent size w/ potential to createyour dream kitchen & open concept layout to LD/DR area. Convenient full 3pc bathroom, mud room, laundry R/I & side door tobackyard & parking. Wood staircase to Spacious 2nd level & 10 ft ceilings King sz master bdm, King size 2nd bdrm & 3rdbedroom w/ bonus den area that has potential to be W/I closet, office, play room. Unfinished basement w/ 3pc bath, 2nd laundryroom & storage space w/ further opportunity to create additional living space or rental income. |
| Price | $1,350,000 |
| Taxes: | $6774.00 |
| Assessment Year: | 2024 |
| Occupancy: | Vacant |
| Address: | 144 Robert Stre , Toronto, M5S 2K3, Toronto |
| Directions/Cross Streets: | Harbord & Spadina |
| Rooms: | 8 |
| Bedrooms: | 3 |
| Bedrooms +: | 0 |
| Family Room: | F |
| Basement: | Full, Unfinished |
| Level/Floor | Room | Length(ft) | Width(ft) | Descriptions | |
| Room 1 | Ground | Living Ro | 11.05 | 12.4 | Hardwood Floor, Window, Combined w/Dining |
| Room 2 | Ground | Dining Ro | 10.17 | 9.48 | Hardwood Floor, Window, Combined w/Living |
| Room 3 | Ground | Kitchen | 9.38 | 13.22 | Ceramic Floor, Window, Eat-in Kitchen |
| Room 4 | Ground | Mud Room | 9.58 | 6.59 | Ceramic Floor, Side Door, 3 Pc Bath |
| Room 5 | Second | Primary B | 11.22 | 14.01 | Hardwood Floor, Closet, Window |
| Room 6 | Second | Bedroom 2 | 14.99 | 10.59 | Hardwood Floor, Closet, Window |
| Room 7 | Second | Bedroom 3 | 9.51 | 8.72 | Laminate, Window, Combined w/Den |
| Room 8 | Second | Den | 9.71 | 11.32 | Broadloom, Window, Combined w/Br |
| Washroom Type | No. of Pieces | Level |
| Washroom Type 1 | 3 | Basement |
| Washroom Type 2 | 3 | Ground |
| Washroom Type 3 | 3 | Second |
| Washroom Type 4 | 0 | |
| Washroom Type 5 | 0 |
| Total Area: | 0.00 |
| Approximatly Age: | 100+ |
| Property Type: | Att/Row/Townhouse |
| Style: | 2-Storey |
| Exterior: | Brick, Vinyl Siding |
| Garage Type: | None |
| (Parking/)Drive: | Private Do |
| Drive Parking Spaces: | 2 |
| Park #1 | |
| Parking Type: | Private Do |
| Park #2 | |
| Parking Type: | Private Do |
| Pool: | None |
| Approximatly Age: | 100+ |
| Approximatly Square Footage: | 1500-2000 |
| CAC Included: | N |
| Water Included: | N |
| Cabel TV Included: | N |
| Common Elements Included: | N |
| Heat Included: | N |
| Parking Included: | N |
| Condo Tax Included: | N |
| Building Insurance Included: | N |
| Fireplace/Stove: | N |
| Heat Type: | Forced Air |
| Central Air Conditioning: | Central Air |
| Central Vac: | N |
| Laundry Level: | Syste |
| Ensuite Laundry: | F |
| Sewers: | Sewer |
$
%
Years
This calculator is for demonstration purposes only. Always consult a professional
financial advisor before making personal financial decisions.
| Although the information displayed is believed to be accurate, no warranties or representations are made of any kind. |
| CENTURY 21 MILLENNIUM INC. |
|
|

Shawn Syed, AMP
Broker
Dir:
416-786-7848
Bus:
(416) 494-7653
Fax:
1 866 229 3159
| Virtual Tour | Book Showing | Email a Friend |
Jump To:
At a Glance:
| Type: | Freehold - Att/Row/Townhouse |
| Area: | Toronto |
| Municipality: | Toronto C01 |
| Neighbourhood: | University |
| Style: | 2-Storey |
| Approximate Age: | 100+ |
| Tax: | $6,774 |
| Beds: | 3 |
| Baths: | 3 |
| Fireplace: | N |
| Pool: | None |
Locatin Map:
Payment Calculator:

