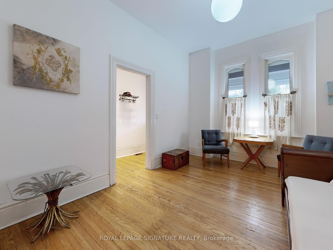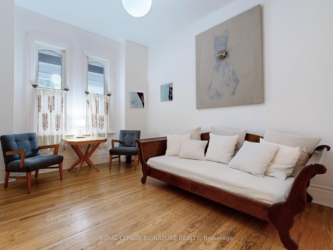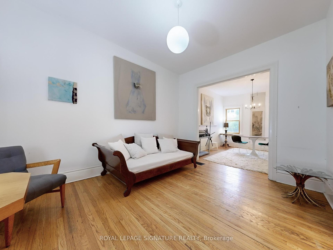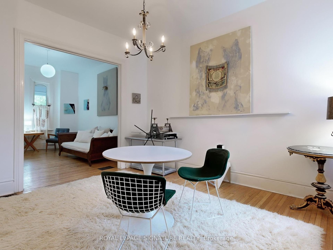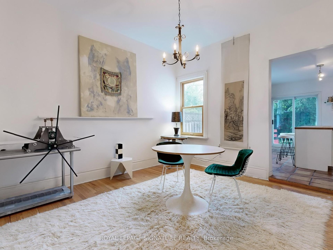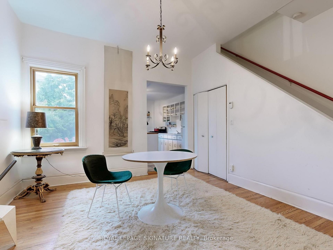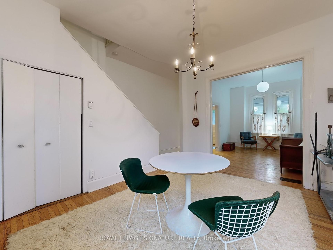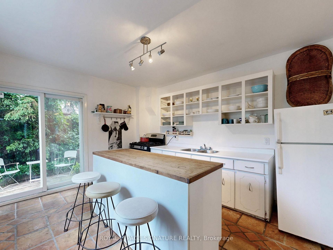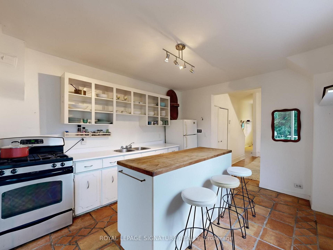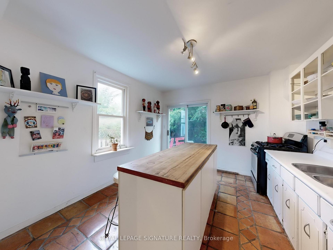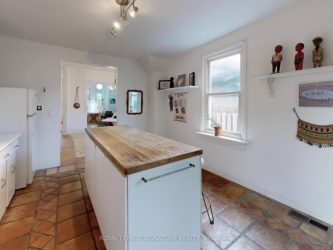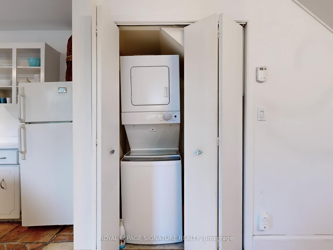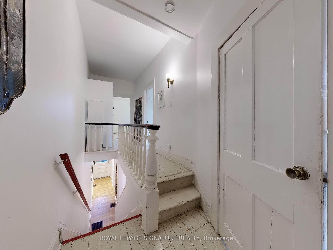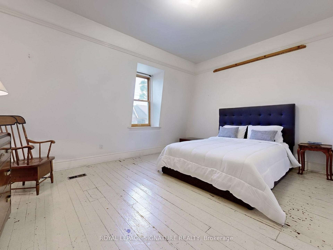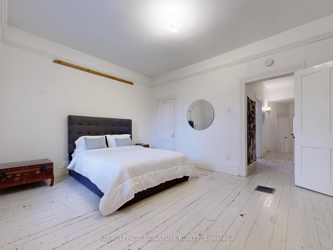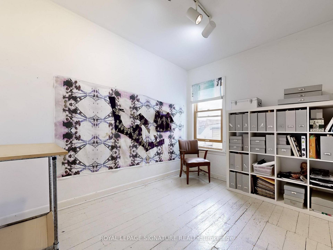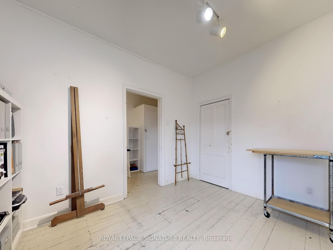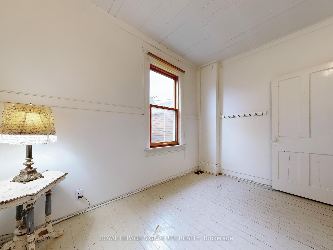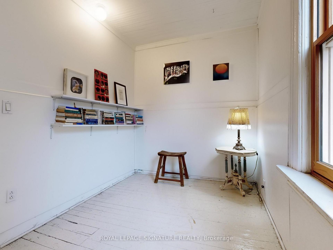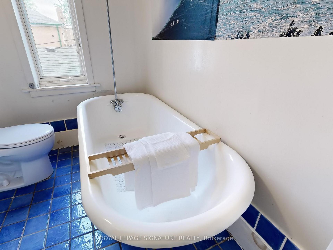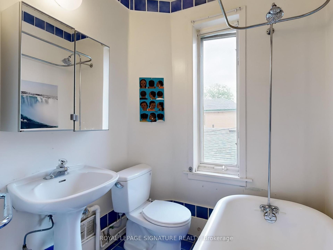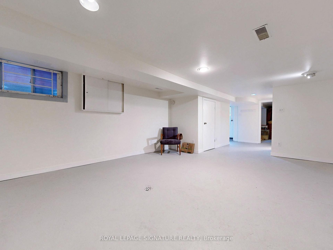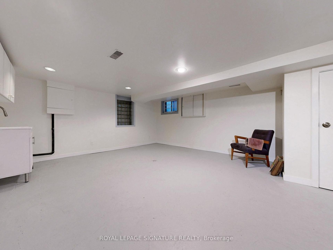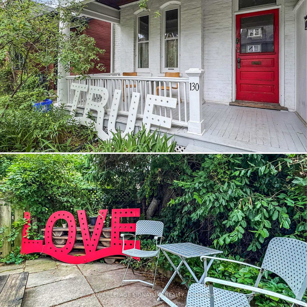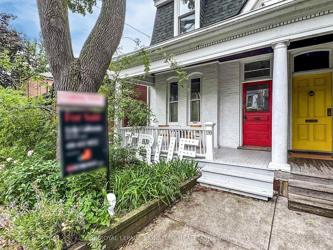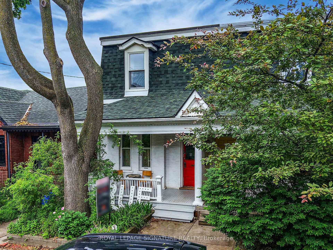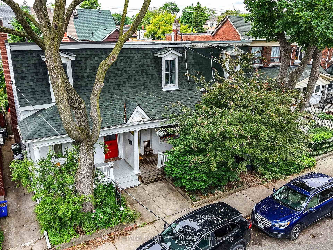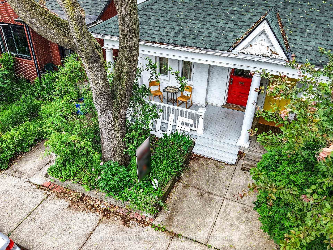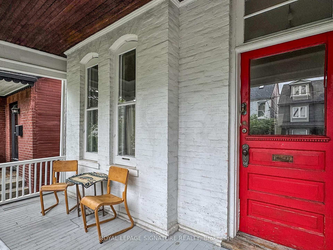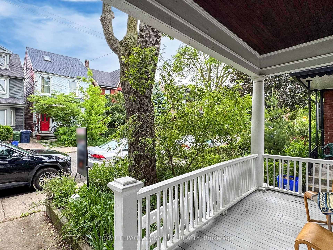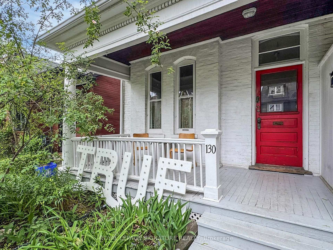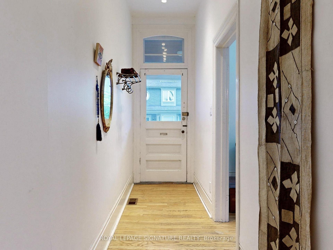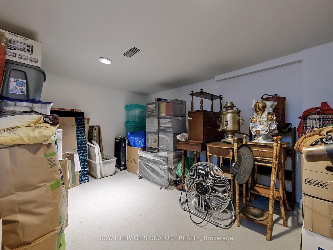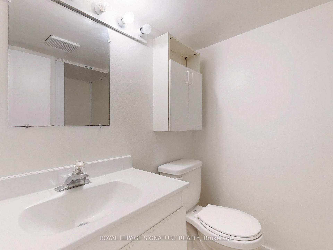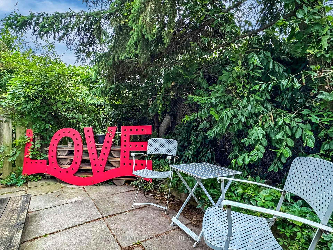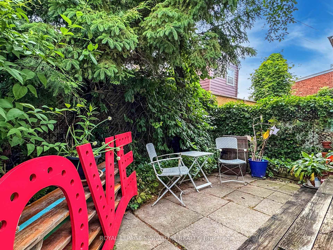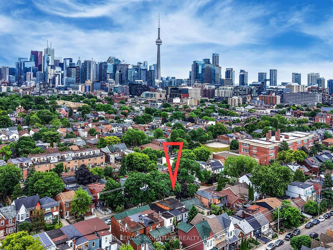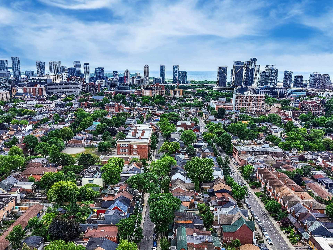$999,000
Available - For Sale
Listing ID: C12234782
130 Manning Aven , Toronto, M6J 2K5, Toronto
| An incredible location plus character, space and natural light, combined with a solid structure give this house the makings of a perfect home. Since 2002 this has been the home and studio of a well-known Canadian artist who styled it with vintage furniture and art by local and international colleagues. Spectacular light-filled rooms with wide plank painted woodfloors, a full-width front porch and a hideaway back garden overflowing with greenery give the space a European sensibility. The inspection report confirms that the house is in good condition with no major issues. The basement has private exterior access and has been finished with a living area with a kitchen, a separate bedroom and a 3-piece bathroom. 130 Manning Ave is ready for a new owner to bring their artistic vision to life here. Improvements to the house by the current owner include: new windows (except for living room where original maintained for architectural integrity) most by Pella in 2011; closed-cell spray foam insulation to most exterior basement walls by Greensaver in 2014; knob & tube wiring replacement by Ramalho Electric Ltd, with ESA certificate, in 2015; sump installed and connected to weeping tiles with pump and discharge to exterior by Absolute Draining & Plumbing in 2015; Trane furnace installed by Direct Energy in 2008; shingle roof replacement by Avenue Road Roofing in 2021 (with 12-year transferable warranty); vinyl siding installed to southside of house by All Siding Inc in 2010; backwater valve installed on main drain in basement. |
| Price | $999,000 |
| Taxes: | $6635.97 |
| Occupancy: | Owner |
| Address: | 130 Manning Aven , Toronto, M6J 2K5, Toronto |
| Directions/Cross Streets: | Bathurst St & Queen St W |
| Rooms: | 6 |
| Rooms +: | 2 |
| Bedrooms: | 3 |
| Bedrooms +: | 1 |
| Family Room: | F |
| Basement: | Walk-Up, Finished |
| Level/Floor | Room | Length(ft) | Width(ft) | Descriptions | |
| Room 1 | Ground | Living Ro | 13.32 | 11.09 | Hardwood Floor, Window |
| Room 2 | Ground | Dining Ro | 13.35 | 12.14 | Hardwood Floor, Window |
| Room 3 | Ground | Kitchen | 13.58 | 11.38 | Tile Floor, Sliding Doors, Overlooks Garden |
| Room 4 | Second | Primary B | 15.48 | 12.69 | Closet, Plank, Window |
| Room 5 | Second | Bedroom 2 | 11.61 | 9.09 | Closet, Plank, Window |
| Room 6 | Second | Bedroom 3 | 11.28 | 7.31 | Plank, Window |
| Room 7 | Second | Bathroom | 5.77 | 5.35 | 4 Pc Bath, Tile Floor, Window |
| Room 8 | Basement | Living Ro | 18.43 | 14.79 | Combined w/Kitchen, Closet, Window |
| Room 9 | Basement | Bedroom | 13.38 | 10.82 | Closet, Window |
| Room 10 | Basement | Bathroom | 5.28 | 4.3 | 3 Pc Bath, Separate Shower |
| Washroom Type | No. of Pieces | Level |
| Washroom Type 1 | 4 | Second |
| Washroom Type 2 | 3 | Basement |
| Washroom Type 3 | 0 | |
| Washroom Type 4 | 0 | |
| Washroom Type 5 | 0 |
| Total Area: | 0.00 |
| Approximatly Age: | 100+ |
| Property Type: | Att/Row/Townhouse |
| Style: | 2-Storey |
| Exterior: | Brick, Vinyl Siding |
| Garage Type: | None |
| (Parking/)Drive: | None |
| Drive Parking Spaces: | 0 |
| Park #1 | |
| Parking Type: | None |
| Park #2 | |
| Parking Type: | None |
| Pool: | None |
| Approximatly Age: | 100+ |
| Approximatly Square Footage: | 1100-1500 |
| Property Features: | Library, Park |
| CAC Included: | N |
| Water Included: | N |
| Cabel TV Included: | N |
| Common Elements Included: | N |
| Heat Included: | N |
| Parking Included: | N |
| Condo Tax Included: | N |
| Building Insurance Included: | N |
| Fireplace/Stove: | N |
| Heat Type: | Forced Air |
| Central Air Conditioning: | None |
| Central Vac: | N |
| Laundry Level: | Syste |
| Ensuite Laundry: | F |
| Sewers: | Sewer |
$
%
Years
This calculator is for demonstration purposes only. Always consult a professional
financial advisor before making personal financial decisions.
| Although the information displayed is believed to be accurate, no warranties or representations are made of any kind. |
| ROYAL LEPAGE SIGNATURE REALTY |
|
|

Shawn Syed, AMP
Broker
Dir:
416-786-7848
Bus:
(416) 494-7653
Fax:
1 866 229 3159
| Book Showing | Email a Friend |
Jump To:
At a Glance:
| Type: | Freehold - Att/Row/Townhouse |
| Area: | Toronto |
| Municipality: | Toronto C01 |
| Neighbourhood: | Trinity-Bellwoods |
| Style: | 2-Storey |
| Approximate Age: | 100+ |
| Tax: | $6,635.97 |
| Beds: | 3+1 |
| Baths: | 2 |
| Fireplace: | N |
| Pool: | None |
Locatin Map:
Payment Calculator:

