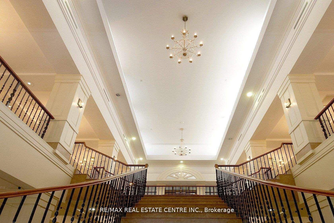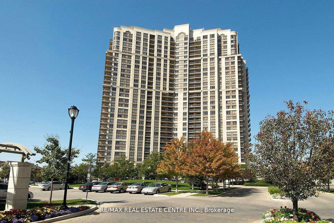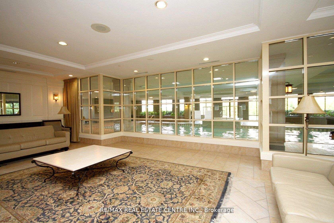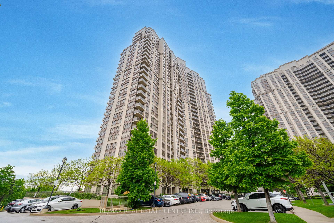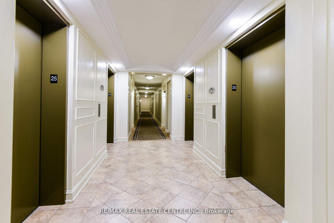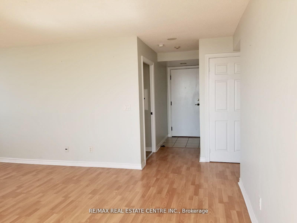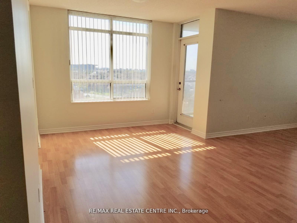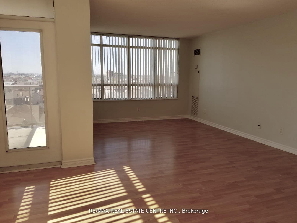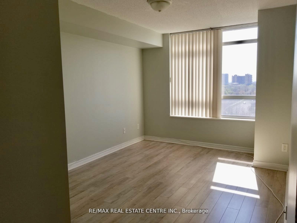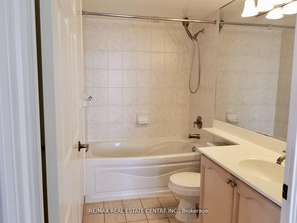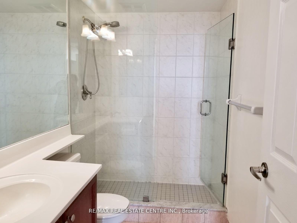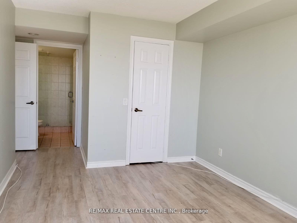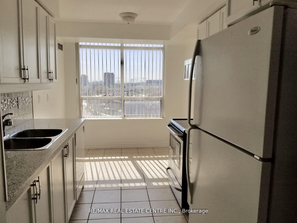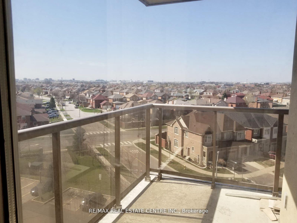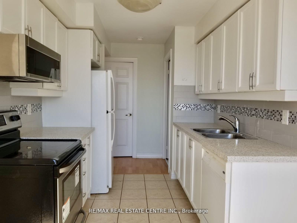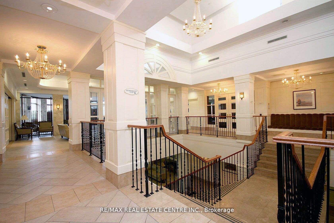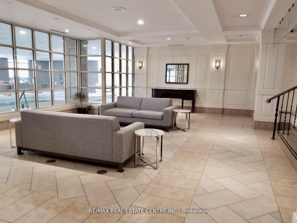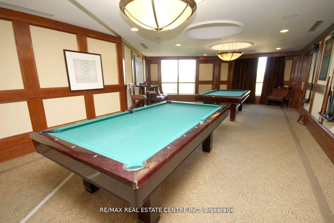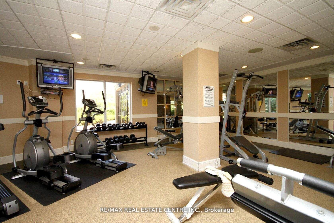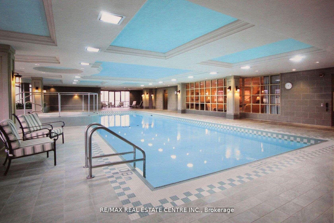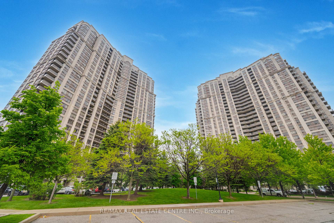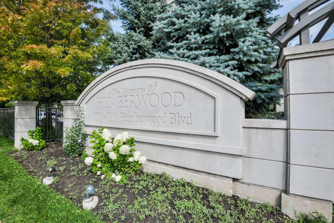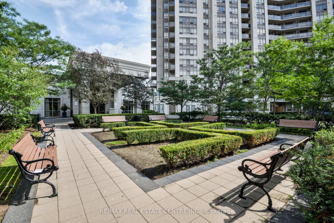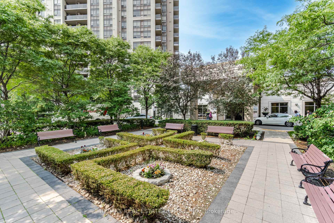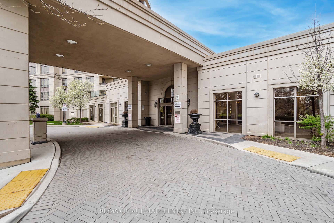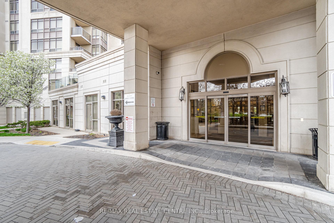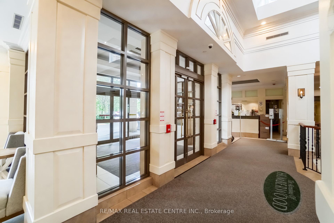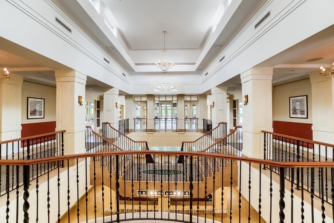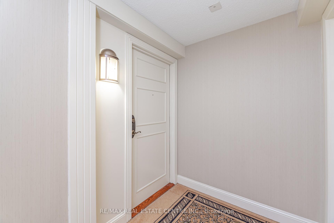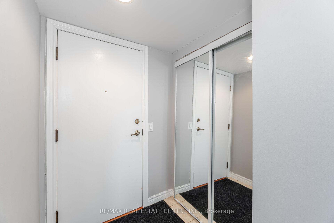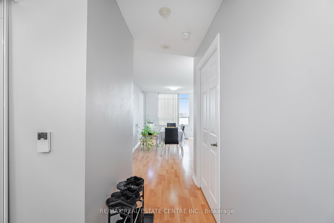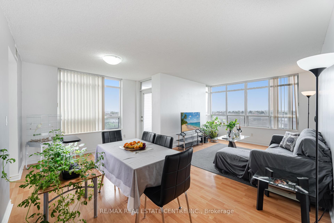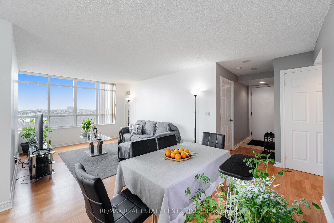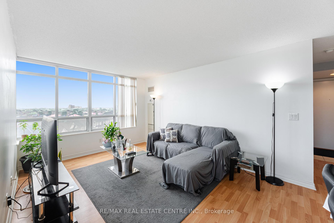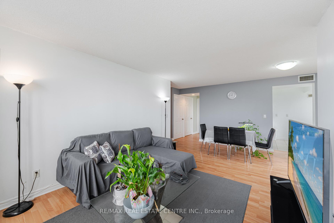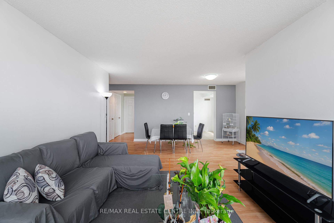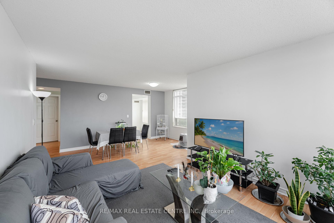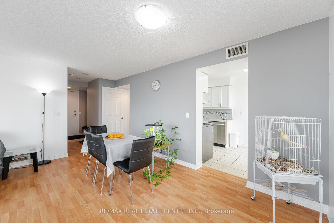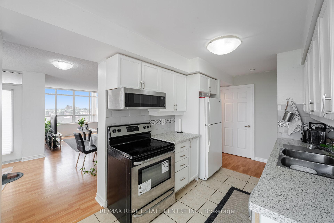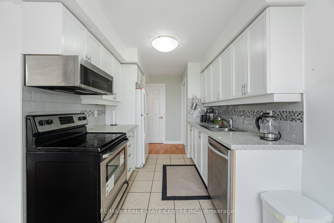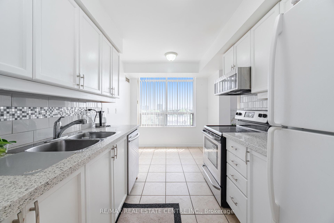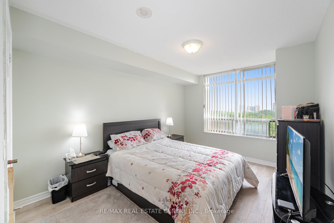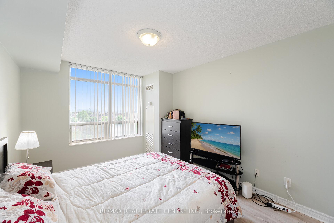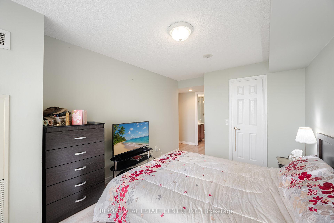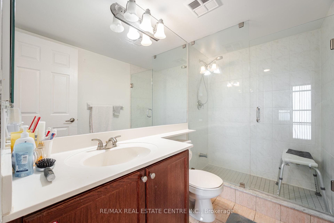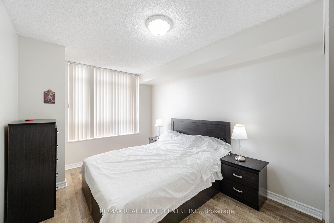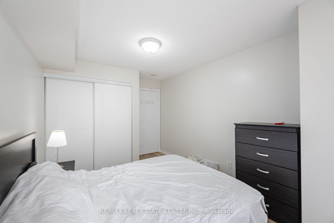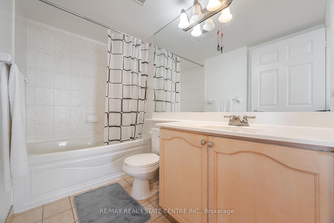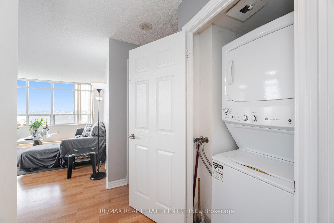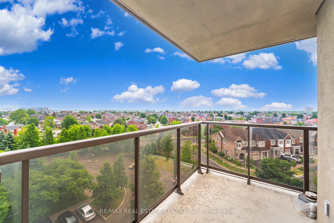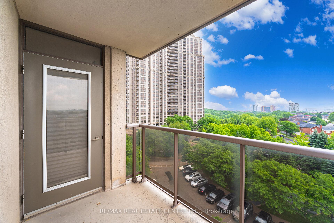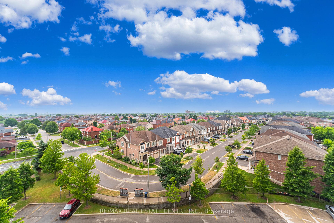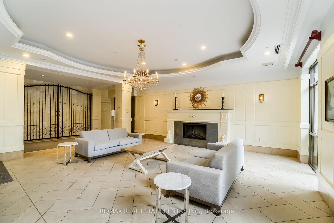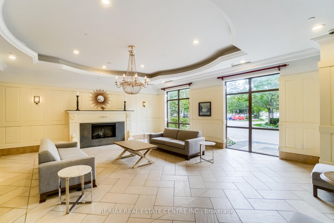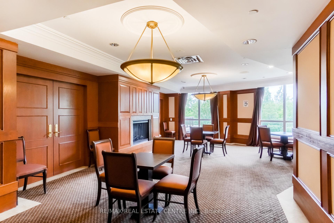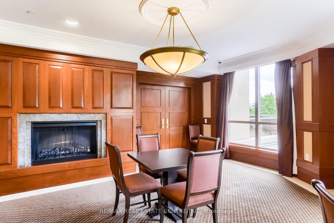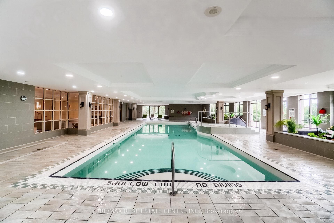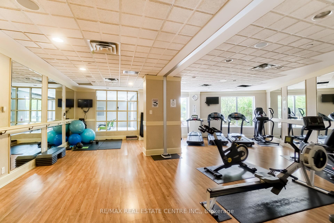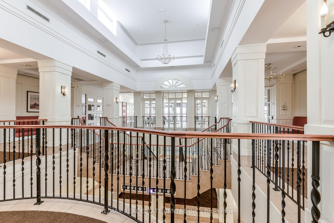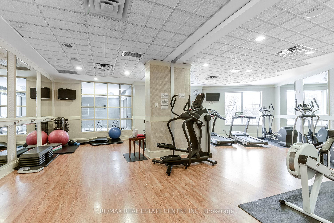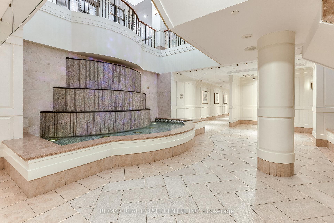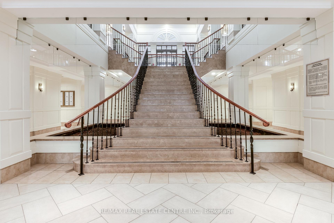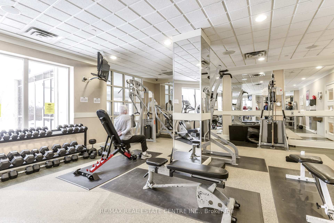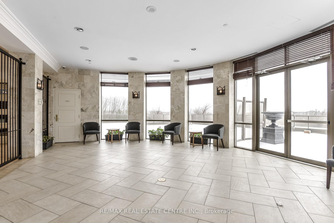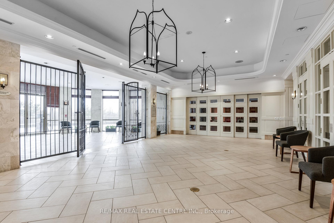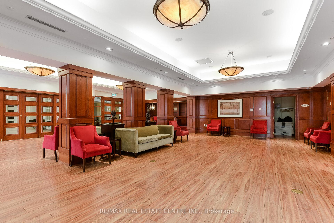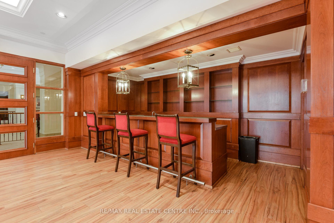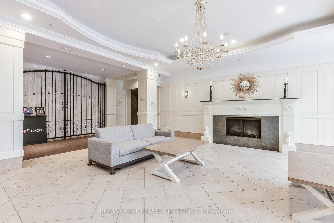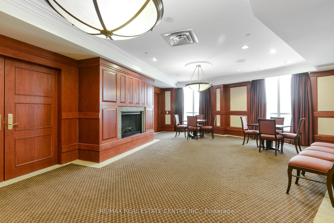$649,900
Available - For Sale
Listing ID: W12233134
710 Humberwood Boul , Toronto, M9W 7J5, Toronto
| Welcome to The Mansions of Humberwood! Step into this bright and spacious corner suite featuring a highly desirable split-bedroom layout with 2 bedrooms and 2full bathrooms. The thoughtfully designed kitchen includes a cozy eat-in area by the window perfect for morning coffee or casual dining. The open-concept living and dining area is ideal for entertaining, enhanced by expansive southern views and abundant natural light streaming through large windows and a walk-out to the balcony. Enjoy easy-care laminate floors throughout and a generously sized primary bedroom complete with a walk-in closet and private 3-piece ensuite. The second bedroom offers flexibility for guests, family, or a home office. Resort-style amenities await you: unwind in the indoor pool, hot tub, sauna, or take advantage of the fully equipped gym, billiards and card room, party room, BBQ area, and more. |
| Price | $649,900 |
| Taxes: | $3301.44 |
| Occupancy: | Tenant |
| Address: | 710 Humberwood Boul , Toronto, M9W 7J5, Toronto |
| Postal Code: | M9W 7J5 |
| Province/State: | Toronto |
| Directions/Cross Streets: | Hwy 27 and Rexdale Blvd |
| Level/Floor | Room | Length(ft) | Width(ft) | Descriptions | |
| Room 1 | Flat | Living Ro | 11.97 | 11.28 | Large Window, Laminate, Open Concept |
| Room 2 | Flat | Dining Ro | 17.06 | 10.2 | W/O To Balcony, Laminate |
| Room 3 | Flat | Kitchen | 15.55 | 8.79 | Eat-in Kitchen, Ceramic Floor, Backsplash |
| Room 4 | Flat | Primary B | 19.35 | 10.86 | 3 Pc Ensuite, Laminate, Walk-In Closet(s) |
| Room 5 | Flat | Bedroom 2 | 15.48 | 10.3 | Closet, Laminate, Window |
| Washroom Type | No. of Pieces | Level |
| Washroom Type 1 | 3 | Flat |
| Washroom Type 2 | 4 | Flat |
| Washroom Type 3 | 0 | |
| Washroom Type 4 | 0 | |
| Washroom Type 5 | 0 |
| Total Area: | 0.00 |
| Approximatly Age: | 16-30 |
| Washrooms: | 2 |
| Heat Type: | Fan Coil |
| Central Air Conditioning: | Central Air |
$
%
Years
This calculator is for demonstration purposes only. Always consult a professional
financial advisor before making personal financial decisions.
| Although the information displayed is believed to be accurate, no warranties or representations are made of any kind. |
| RE/MAX REAL ESTATE CENTRE INC. |
|
|

Shawn Syed, AMP
Broker
Dir:
416-786-7848
Bus:
(416) 494-7653
Fax:
1 866 229 3159
| Virtual Tour | Book Showing | Email a Friend |
Jump To:
At a Glance:
| Type: | Com - Condo Apartment |
| Area: | Toronto |
| Municipality: | Toronto W10 |
| Neighbourhood: | West Humber-Clairville |
| Style: | Apartment |
| Approximate Age: | 16-30 |
| Tax: | $3,301.44 |
| Maintenance Fee: | $714 |
| Beds: | 2 |
| Baths: | 2 |
| Fireplace: | N |
Locatin Map:
Payment Calculator:

