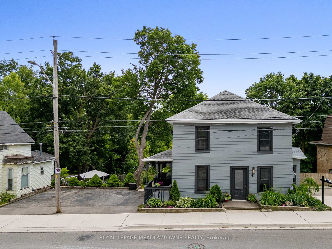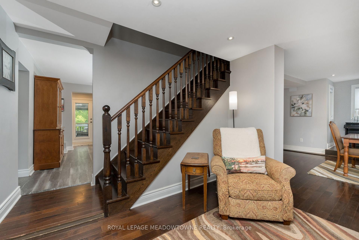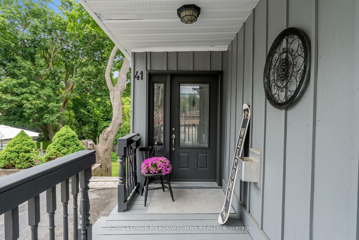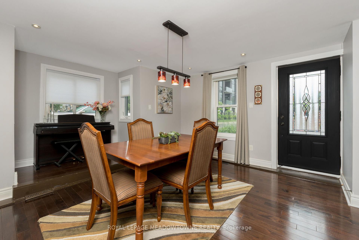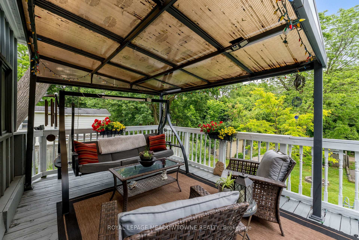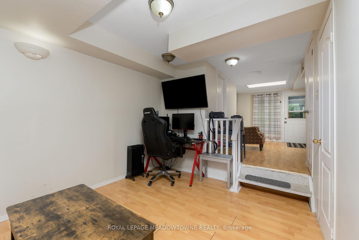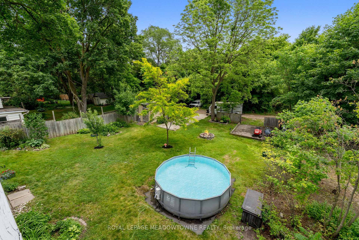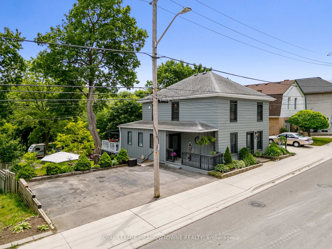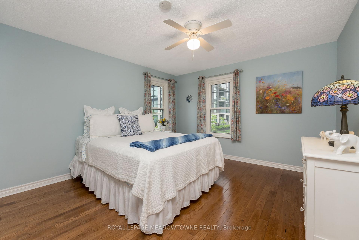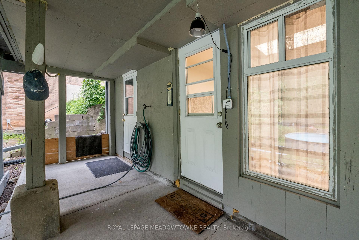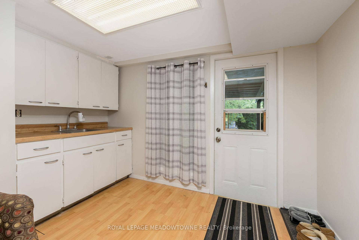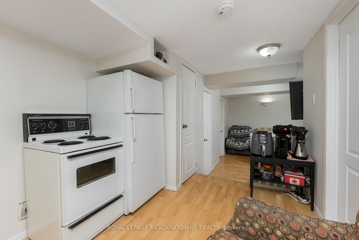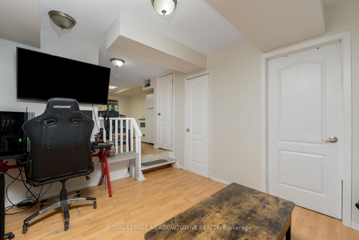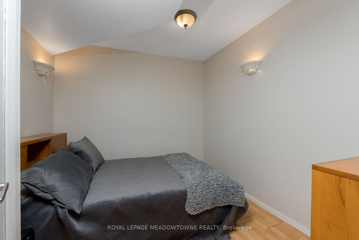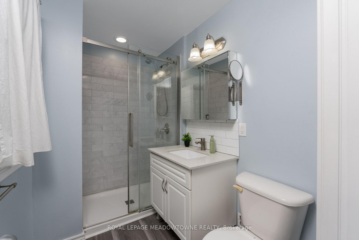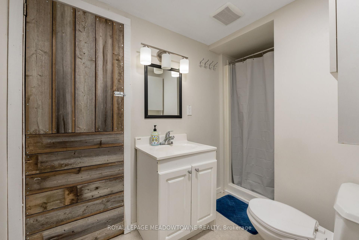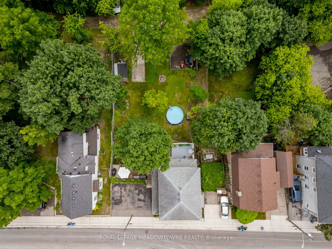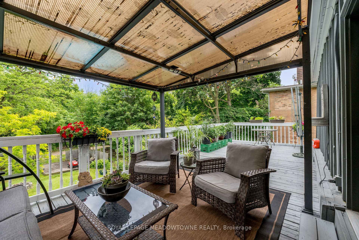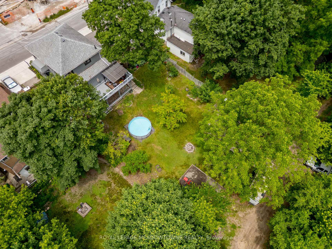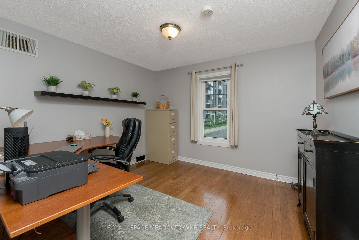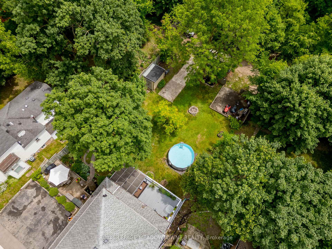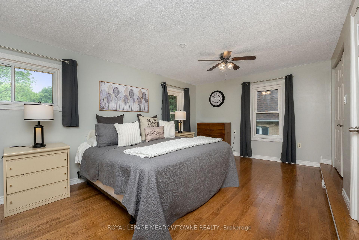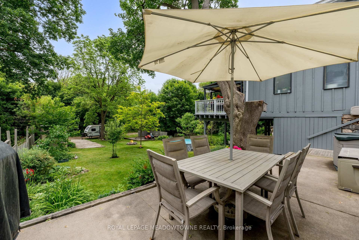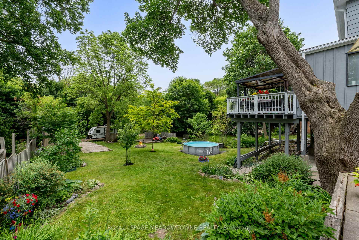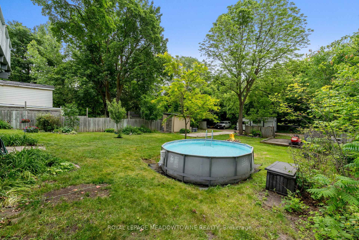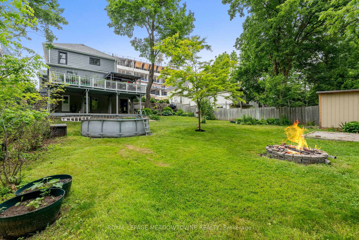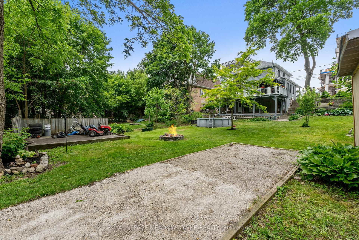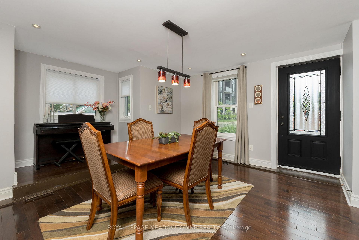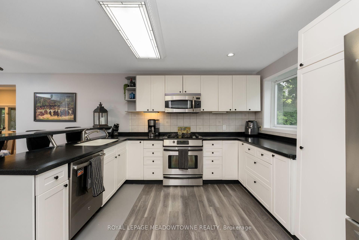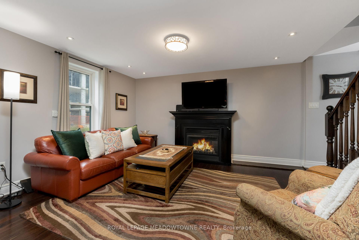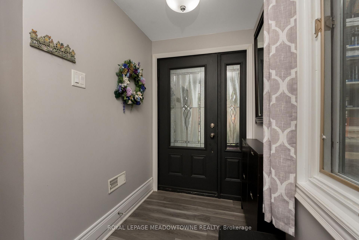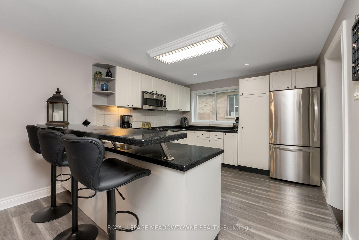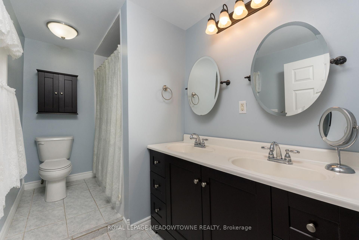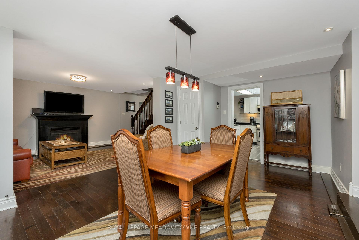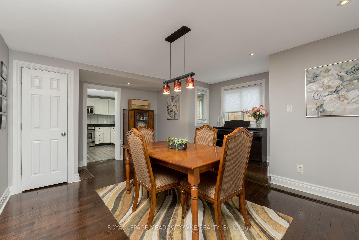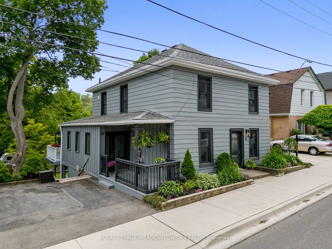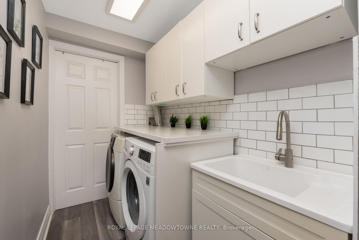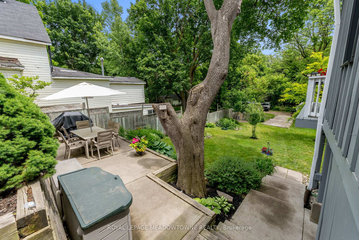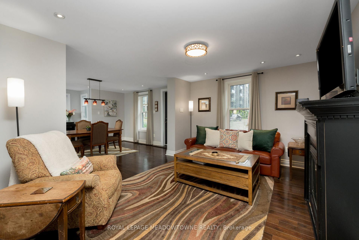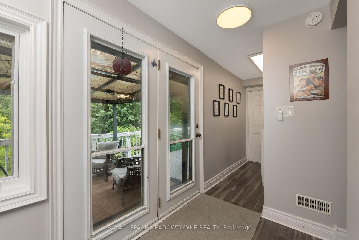$849,900
Available - For Sale
Listing ID: W12234820
41 Mill Stre , Halton Hills, L7G 2H6, Halton
| This beautiful century home will wow you with its updates & location! Added bonus a fully separate in-law suite not accessible from the main living spaces for total privacy for multigenerational families! Built in 1867 this beautiful 2-storey home has been meticulously maintained. Arriving at 41 Mill St youll appreciate the double car paved driveway (which could fit 3 smaller vehicles), cozy front porch, beautiful landscaping and newly painted exterior. Enter off the front porch to the tiled foyer with oversized storage closet and into the family friendly layout of the main floor. On the right, the connected family & living room are flooded with natural light. Both rooms have hardwood flooring & pot lights. The family room has a beautiful gas fireplace that is sure to be the gathering place for intimate and larger gatherings. On the left youll find the modern kitchen with breakfast bar, new cabinetry, stainless steel appliances, luxury vinyl flooring and storage pantry. This area is completed by a connected dining room, allowing the perfect flow for family dinners. Just off the dining room is the bonus mud/laundry room with a walk-out to the back deck overlooking the stunning yard and forest behind. Youll also find a new 3-piece bathroom with luxury vinyl flooring & a stand-up shower. Upstairs are 3 fantastic sized bedrooms all of which have hardwood & a spacious 5-piece bathroom. The primary is a sunken retreat featuring an oversized closet w/ organizers. The in-law suite in the basement is spacious and well laid-out with its own entrance (down the landscaped side of the house) and features a kitchen, living room, den(bedroom) and 3-piece bathroom. The tranquility of the landscaped backyard with no rear neighbours and an aboveground pool is hard to believe given its proximity to downtown Georgetown and the GO Station! Bonus features incl new furnace (2021). |
| Price | $849,900 |
| Taxes: | $4194.63 |
| Occupancy: | Owner |
| Address: | 41 Mill Stre , Halton Hills, L7G 2H6, Halton |
| Directions/Cross Streets: | Guelph Street/Mill Street |
| Rooms: | 7 |
| Rooms +: | 3 |
| Bedrooms: | 3 |
| Bedrooms +: | 1 |
| Family Room: | T |
| Basement: | Apartment, Finished wit |
| Level/Floor | Room | Length(ft) | Width(ft) | Descriptions | |
| Room 1 | Main | Kitchen | 11.32 | 13.12 | Vinyl Floor, Breakfast Bar, Stainless Steel Appl |
| Room 2 | Main | Dining Ro | 11.32 | 11.32 | Vinyl Floor |
| Room 3 | Main | Living Ro | 17.38 | 12.46 | Hardwood Floor, Picture Window |
| Room 4 | Main | Family Ro | 12.14 | 14.04 | Hardwood Floor, Window, Gas Fireplace |
| Room 5 | Main | Laundry | 18.37 | 6.56 | W/O To Deck |
| Room 6 | Second | Primary B | 10.99 | 17.02 | Hardwood Floor, Sunken Room, Closet Organizers |
| Room 7 | Second | Bedroom 2 | 12.07 | 11.71 | Hardwood Floor, Window, Closet Organizers |
| Room 8 | Second | Bedroom 3 | 10.73 | 11.15 | Hardwood Floor, Window |
| Room 9 | Basement | Kitchen | 10.66 | 13.28 | Laminate, Open Concept |
| Room 10 | Basement | Living Ro | 13.12 | 9.38 | Laminate, Sunken Room |
| Room 11 | Basement | Den | 9.87 | 9.12 | Laminate, Closet |
| Washroom Type | No. of Pieces | Level |
| Washroom Type 1 | 3 | Main |
| Washroom Type 2 | 5 | Second |
| Washroom Type 3 | 3 | Basement |
| Washroom Type 4 | 0 | |
| Washroom Type 5 | 0 |
| Total Area: | 0.00 |
| Approximatly Age: | 100+ |
| Property Type: | Detached |
| Style: | 2-Storey |
| Exterior: | Aluminum Siding, Board & Batten |
| Garage Type: | None |
| (Parking/)Drive: | Private Do |
| Drive Parking Spaces: | 3 |
| Park #1 | |
| Parking Type: | Private Do |
| Park #2 | |
| Parking Type: | Private Do |
| Pool: | Above Gr |
| Other Structures: | Shed |
| Approximatly Age: | 100+ |
| Approximatly Square Footage: | 1100-1500 |
| Property Features: | Hospital, Golf |
| CAC Included: | N |
| Water Included: | N |
| Cabel TV Included: | N |
| Common Elements Included: | N |
| Heat Included: | N |
| Parking Included: | N |
| Condo Tax Included: | N |
| Building Insurance Included: | N |
| Fireplace/Stove: | Y |
| Heat Type: | Forced Air |
| Central Air Conditioning: | Central Air |
| Central Vac: | N |
| Laundry Level: | Syste |
| Ensuite Laundry: | F |
| Sewers: | Sewer |
$
%
Years
This calculator is for demonstration purposes only. Always consult a professional
financial advisor before making personal financial decisions.
| Although the information displayed is believed to be accurate, no warranties or representations are made of any kind. |
| ROYAL LEPAGE MEADOWTOWNE REALTY |
|
|

Shawn Syed, AMP
Broker
Dir:
416-786-7848
Bus:
(416) 494-7653
Fax:
1 866 229 3159
| Virtual Tour | Book Showing | Email a Friend |
Jump To:
At a Glance:
| Type: | Freehold - Detached |
| Area: | Halton |
| Municipality: | Halton Hills |
| Neighbourhood: | Georgetown |
| Style: | 2-Storey |
| Approximate Age: | 100+ |
| Tax: | $4,194.63 |
| Beds: | 3+1 |
| Baths: | 3 |
| Fireplace: | Y |
| Pool: | Above Gr |
Locatin Map:
Payment Calculator:

