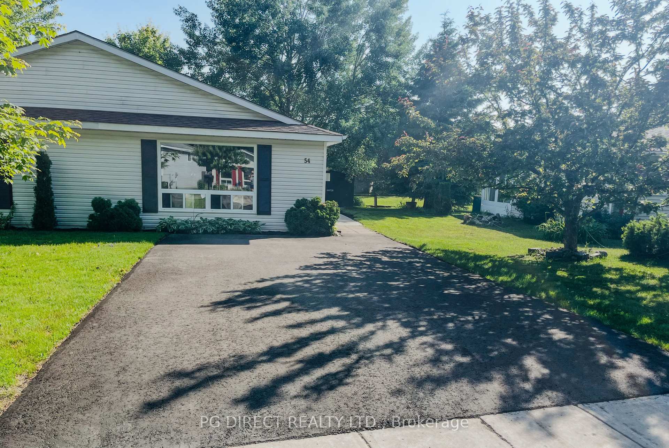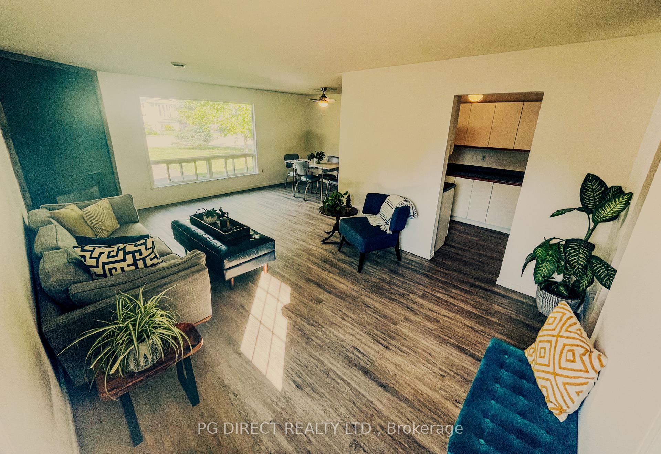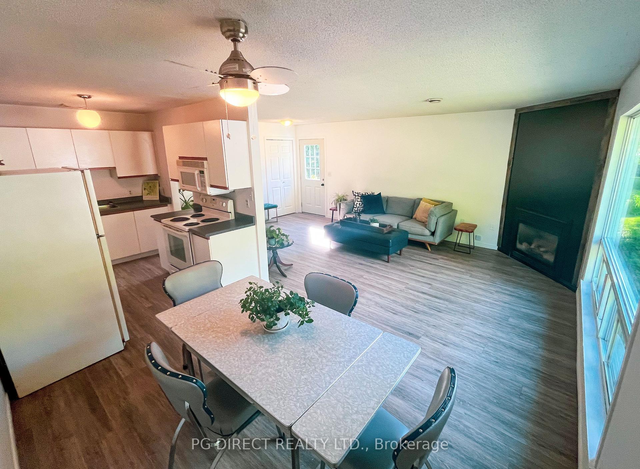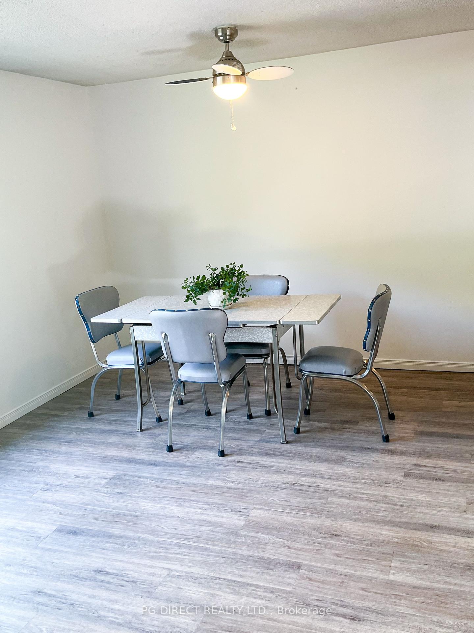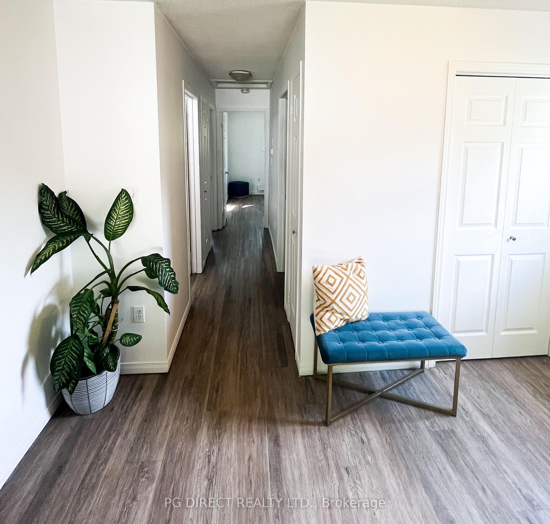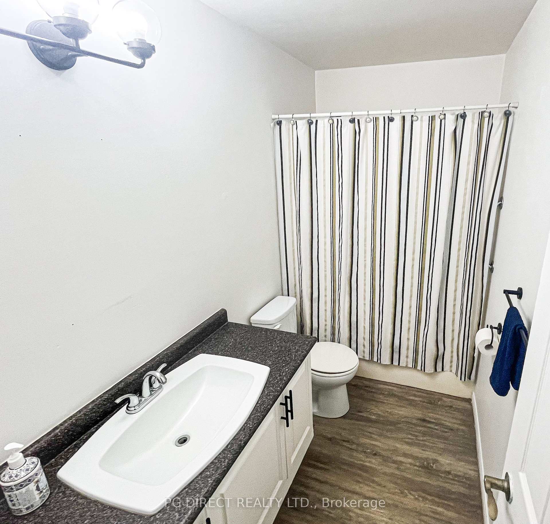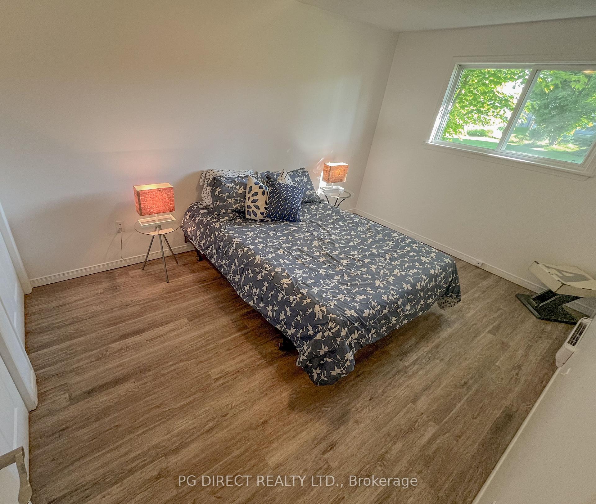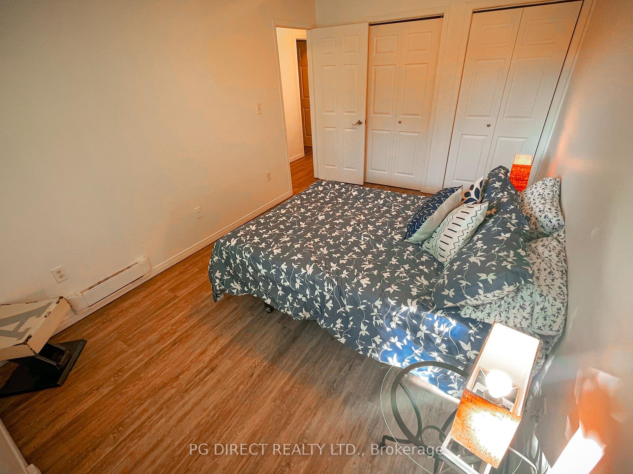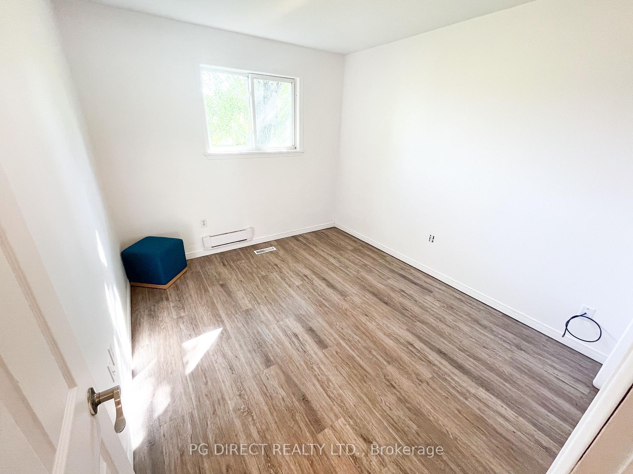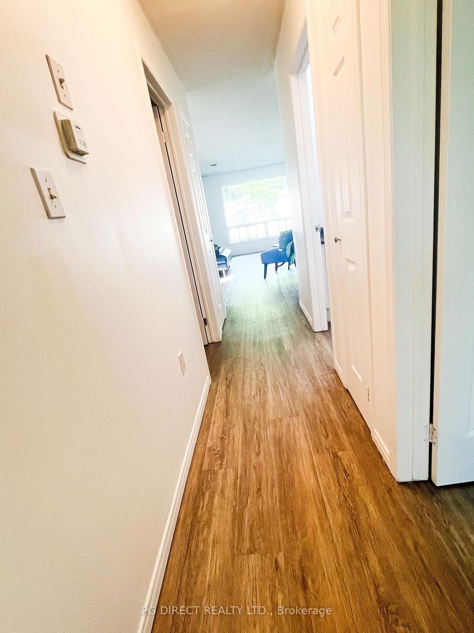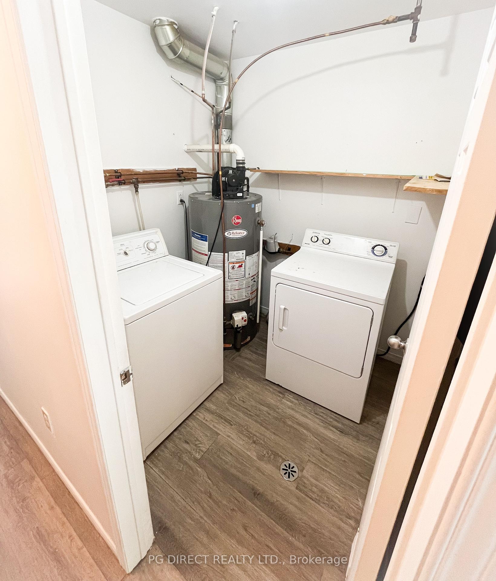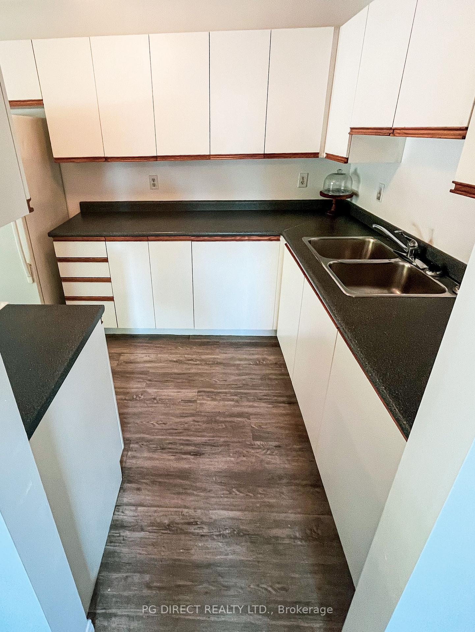$419,900
Available - For Sale
Listing ID: X12235659
54 Pinecone Driv , Bracebridge, P1L 2G3, Muskoka
| Visit REALTOR website for additional information. Charming 2-bedroom, 1 four-piece bath semi-detached home in desirable Bracebridge. Features vinyl plank flooring throughout and fresh interior paint. Enjoy convenient one-floor living in a friendly neighbourhood, ideal for retirees, first-time buyers, young families, or rental investors. Recent updates include a paved driveway, landscaped yard, and new Eavestrough with downspout for added peace of mind. Conveniently within walking distance to grocery stores and amenities. Vacant and ready for flexible closing. Don't miss this move-in ready gem - your ideal Bracebridge home awaits! |
| Price | $419,900 |
| Taxes: | $2380.00 |
| Assessment Year: | 2024 |
| Occupancy: | Vacant |
| Address: | 54 Pinecone Driv , Bracebridge, P1L 2G3, Muskoka |
| Acreage: | < .50 |
| Directions/Cross Streets: | Balls Dr + Pinecone Dr |
| Rooms: | 7 |
| Bedrooms: | 2 |
| Bedrooms +: | 0 |
| Family Room: | F |
| Basement: | None |
| Level/Floor | Room | Length(ft) | Width(ft) | Descriptions | |
| Room 1 | Ground | Living Ro | 20.99 | 11.32 | |
| Room 2 | Ground | Dining Ro | 10.82 | 7.87 | |
| Room 3 | Ground | Kitchen | 10.17 | 7.87 | |
| Room 4 | Ground | Bathroom | 9.51 | 4.92 | |
| Room 5 | Ground | Bedroom | 14.1 | 9.51 | |
| Room 6 | Ground | Bedroom 2 | 10.82 | 9.51 | |
| Room 7 | Ground | Laundry | 6.23 | 6.23 |
| Washroom Type | No. of Pieces | Level |
| Washroom Type 1 | 4 | Main |
| Washroom Type 2 | 0 | |
| Washroom Type 3 | 0 | |
| Washroom Type 4 | 0 | |
| Washroom Type 5 | 0 | |
| Washroom Type 6 | 4 | Main |
| Washroom Type 7 | 0 | |
| Washroom Type 8 | 0 | |
| Washroom Type 9 | 0 | |
| Washroom Type 10 | 0 |
| Total Area: | 0.00 |
| Property Type: | Semi-Detached |
| Style: | Bungalow |
| Exterior: | Vinyl Siding |
| Garage Type: | None |
| (Parking/)Drive: | Private |
| Drive Parking Spaces: | 4 |
| Park #1 | |
| Parking Type: | Private |
| Park #2 | |
| Parking Type: | Private |
| Pool: | None |
| Approximatly Square Footage: | 700-1100 |
| CAC Included: | N |
| Water Included: | N |
| Cabel TV Included: | N |
| Common Elements Included: | N |
| Heat Included: | N |
| Parking Included: | N |
| Condo Tax Included: | N |
| Building Insurance Included: | N |
| Fireplace/Stove: | N |
| Heat Type: | Baseboard |
| Central Air Conditioning: | None |
| Central Vac: | N |
| Laundry Level: | Syste |
| Ensuite Laundry: | F |
| Elevator Lift: | False |
| Sewers: | Sewer |
| Utilities-Cable: | Y |
| Utilities-Hydro: | Y |
$
%
Years
This calculator is for demonstration purposes only. Always consult a professional
financial advisor before making personal financial decisions.
| Although the information displayed is believed to be accurate, no warranties or representations are made of any kind. |
| PG DIRECT REALTY LTD. |
|
|

Shawn Syed, AMP
Broker
Dir:
416-786-7848
Bus:
(416) 494-7653
Fax:
1 866 229 3159
| Book Showing | Email a Friend |
Jump To:
At a Glance:
| Type: | Freehold - Semi-Detached |
| Area: | Muskoka |
| Municipality: | Bracebridge |
| Neighbourhood: | Monck (Bracebridge) |
| Style: | Bungalow |
| Tax: | $2,380 |
| Beds: | 2 |
| Baths: | 1 |
| Fireplace: | N |
| Pool: | None |
Locatin Map:
Payment Calculator:

