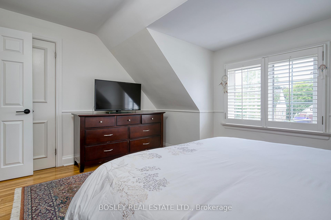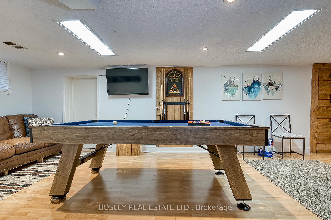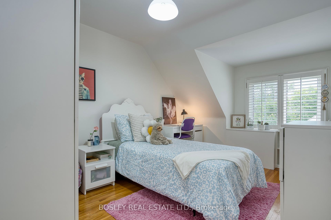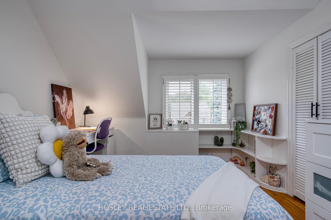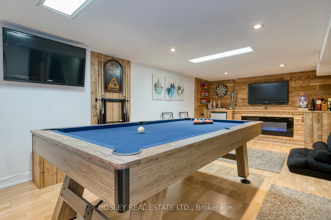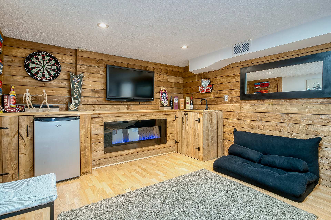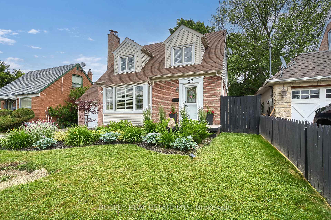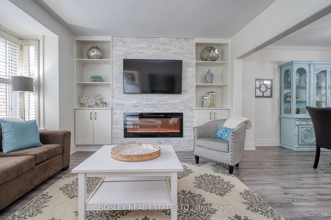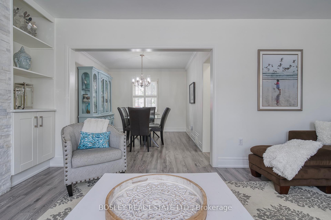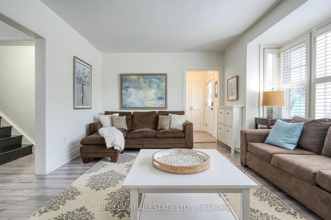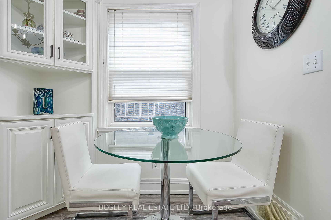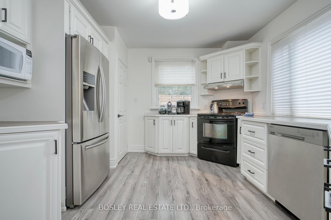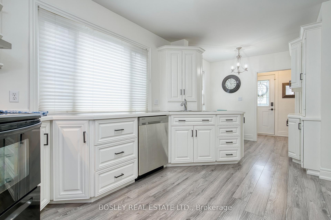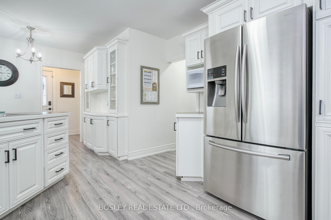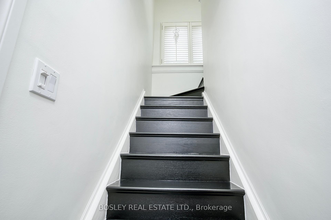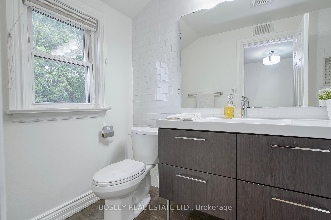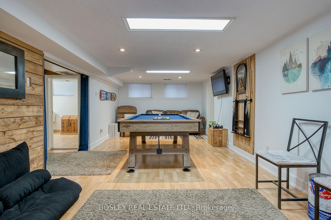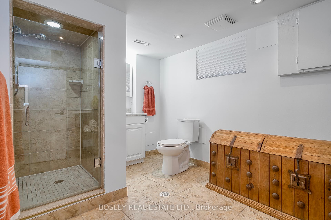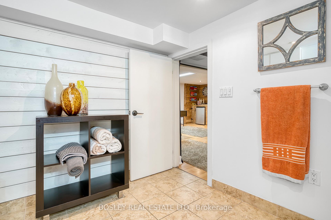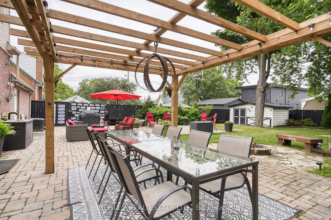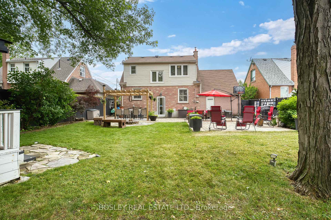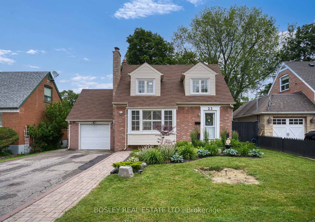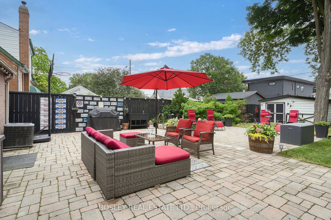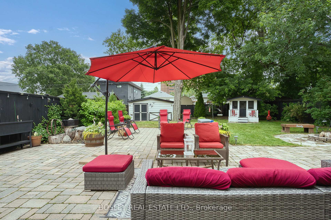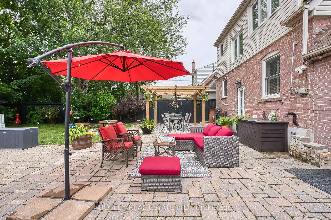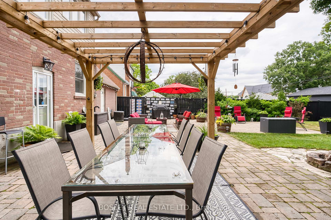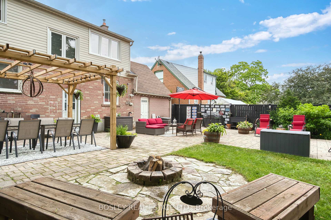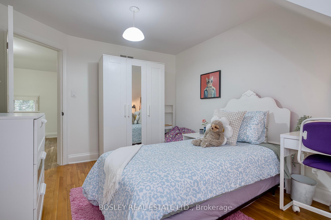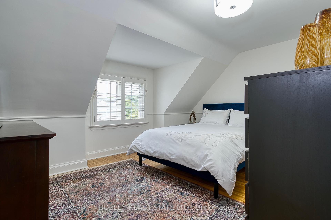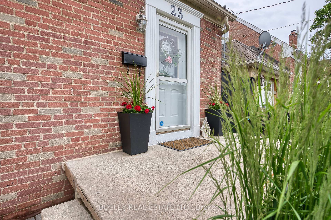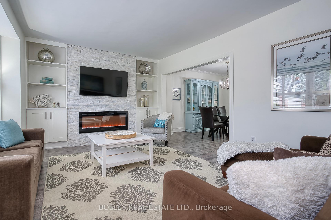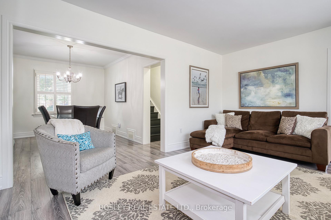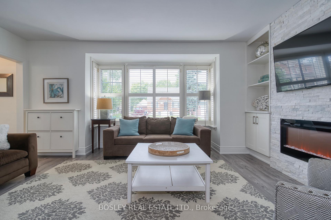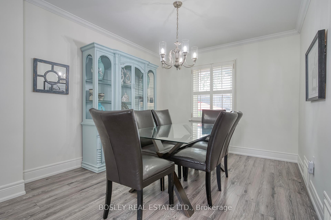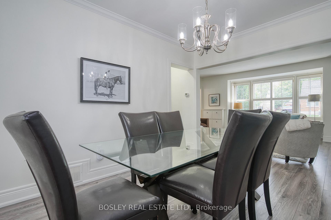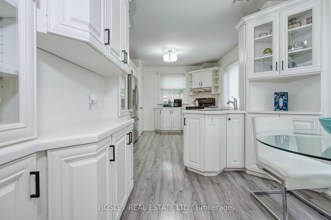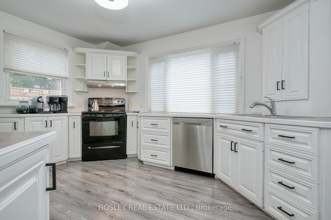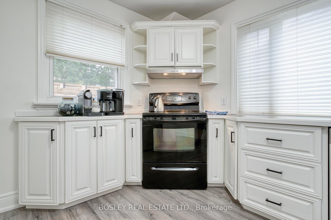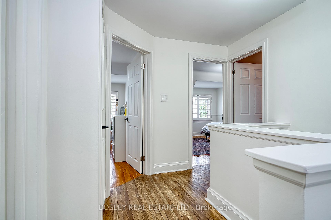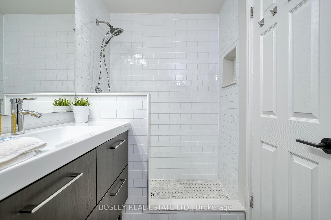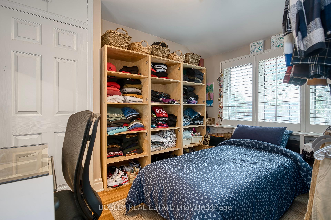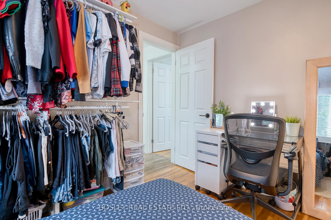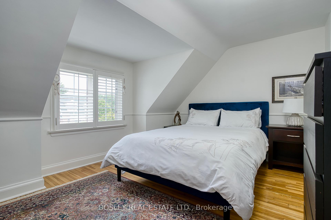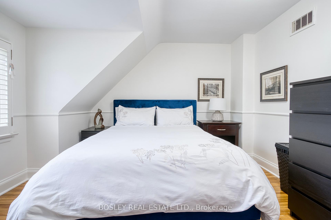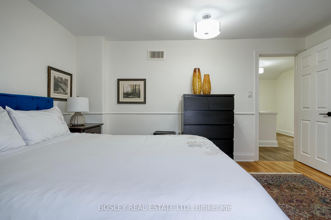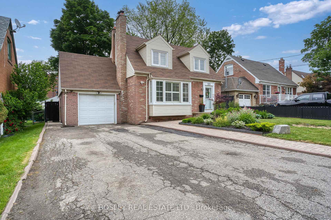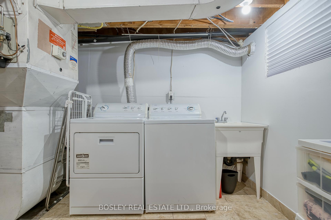$1,250,000
Available - For Sale
Listing ID: W12233396
23 Farnsworth Driv , Toronto, M9N 2Z5, Toronto
| Sitting on a 50 x 125 foot lot, This Picture perfect cape cod family home. Fully reno'd and updated ready to move in! Gorgeous eat-in family sized kitchen with access to the incredible back yard& heated floors!Perfect for family time + summer flings. Fully fenced yard with patio, grass, pergola, playhouse, fire pit, storage shed and best of all: PRIVACY Oversized living + dining areas, perfect for large families or space to work from home! Three generous sized bedrooms, modern baths, plus a separate entry to finished basement - with wet bar + bath, electric fireplace - easy to use for multi generational living. Big, bright, + beautiful sitting on sensational fenced yard. A real beauty!! Refreshing to see such a move-in ready home! Steps to 400 series HWYs, airport, UP Express, Transit, Schools , Weston Farmers Market and most of all fantastic neighbours. |
| Price | $1,250,000 |
| Taxes: | $4773.37 |
| Occupancy: | Owner |
| Address: | 23 Farnsworth Driv , Toronto, M9N 2Z5, Toronto |
| Directions/Cross Streets: | Church & Queenslea |
| Rooms: | 7 |
| Rooms +: | 3 |
| Bedrooms: | 3 |
| Bedrooms +: | 0 |
| Family Room: | F |
| Basement: | Finished wit, Separate Ent |
| Level/Floor | Room | Length(ft) | Width(ft) | Descriptions | |
| Room 1 | Main | Kitchen | 11.38 | 12.07 | Eat-in Kitchen, Stainless Steel Appl, Updated |
| Room 2 | Main | Breakfast | 8.27 | 7.58 | Combined w/Kitchen, B/I Shelves |
| Room 3 | Main | Living Ro | 15.78 | 10.99 | B/I Bookcase, Electric Fireplace, Overlooks Frontyard |
| Room 4 | Main | Dining Ro | 12.27 | 10.07 | Separate Room, Laminate, Overlooks Backyard |
| Room 5 | Second | Primary B | 13.97 | 10.17 | Hardwood Floor, Overlooks Frontyard, Closet |
| Room 6 | Second | Bedroom 2 | 13.87 | 13.48 | Hardwood Floor, Overlooks Frontyard, Closet |
| Room 7 | Second | Bedroom 3 | 10.79 | 8.99 | Closet, Overlooks Backyard, B/I Shelves |
| Room 8 | Basement | Family Ro | 23.98 | 10.99 | Laminate, Wainscoting |
| Room 9 | Basement | Laundry | Concrete Floor | ||
| Room 10 | Basement | Utility R | 11.48 | 9.97 |
| Washroom Type | No. of Pieces | Level |
| Washroom Type 1 | 4 | Second |
| Washroom Type 2 | 3 | Basement |
| Washroom Type 3 | 0 | |
| Washroom Type 4 | 0 | |
| Washroom Type 5 | 0 |
| Total Area: | 0.00 |
| Approximatly Age: | 51-99 |
| Property Type: | Detached |
| Style: | 2-Storey |
| Exterior: | Brick |
| Garage Type: | Attached |
| (Parking/)Drive: | Private Do |
| Drive Parking Spaces: | 4 |
| Park #1 | |
| Parking Type: | Private Do |
| Park #2 | |
| Parking Type: | Private Do |
| Pool: | None |
| Other Structures: | Garden Shed, O |
| Approximatly Age: | 51-99 |
| Approximatly Square Footage: | 1100-1500 |
| Property Features: | Fenced Yard, Park |
| CAC Included: | N |
| Water Included: | N |
| Cabel TV Included: | N |
| Common Elements Included: | N |
| Heat Included: | N |
| Parking Included: | N |
| Condo Tax Included: | N |
| Building Insurance Included: | N |
| Fireplace/Stove: | N |
| Heat Type: | Forced Air |
| Central Air Conditioning: | Central Air |
| Central Vac: | N |
| Laundry Level: | Syste |
| Ensuite Laundry: | F |
| Sewers: | Sewer |
| Utilities-Cable: | Y |
| Utilities-Hydro: | Y |
$
%
Years
This calculator is for demonstration purposes only. Always consult a professional
financial advisor before making personal financial decisions.
| Although the information displayed is believed to be accurate, no warranties or representations are made of any kind. |
| BOSLEY REAL ESTATE LTD. |
|
|

Shawn Syed, AMP
Broker
Dir:
416-786-7848
Bus:
(416) 494-7653
Fax:
1 866 229 3159
| Virtual Tour | Book Showing | Email a Friend |
Jump To:
At a Glance:
| Type: | Freehold - Detached |
| Area: | Toronto |
| Municipality: | Toronto W04 |
| Neighbourhood: | Humberlea-Pelmo Park W4 |
| Style: | 2-Storey |
| Approximate Age: | 51-99 |
| Tax: | $4,773.37 |
| Beds: | 3 |
| Baths: | 2 |
| Fireplace: | N |
| Pool: | None |
Locatin Map:
Payment Calculator:

