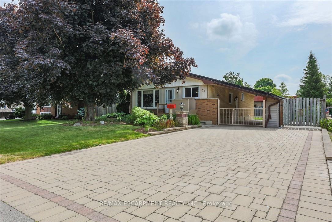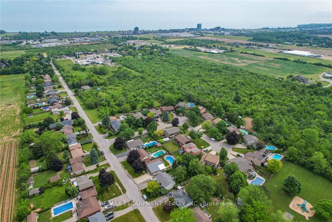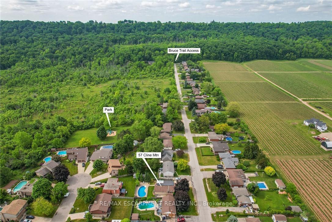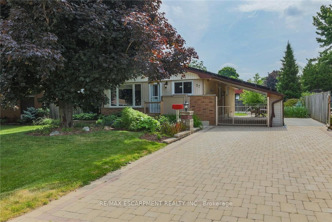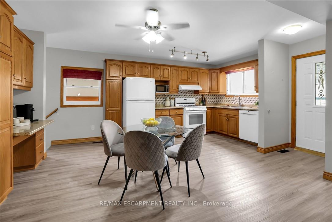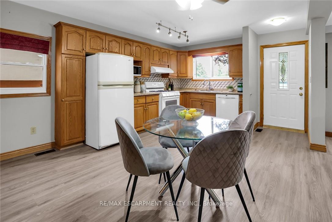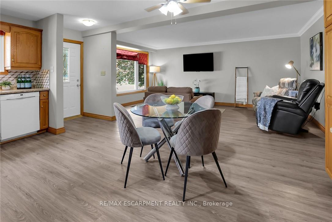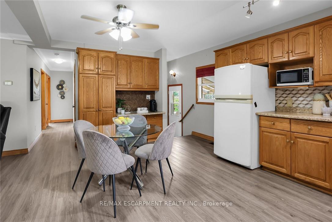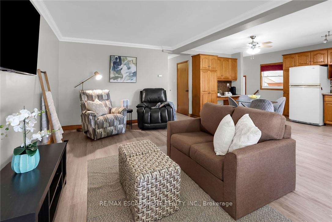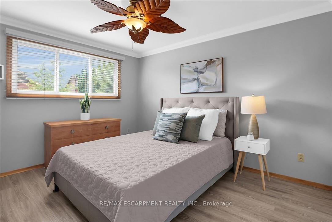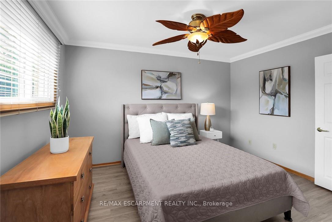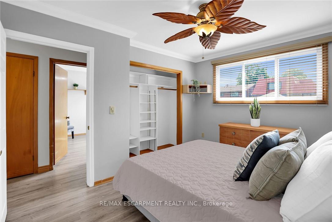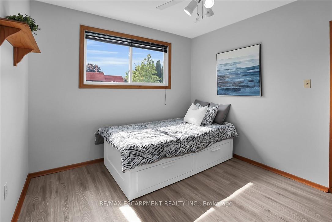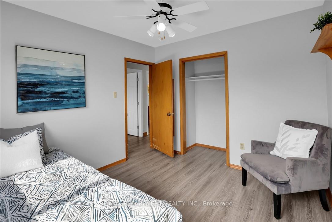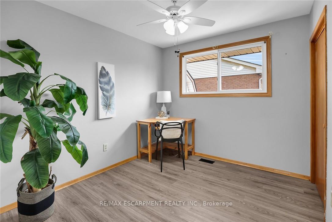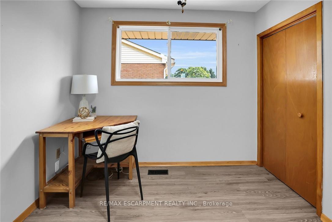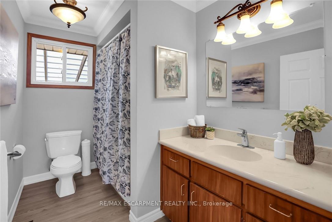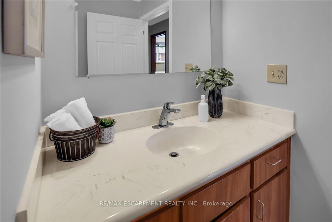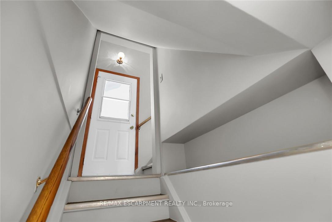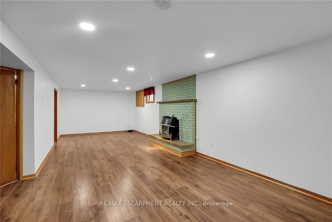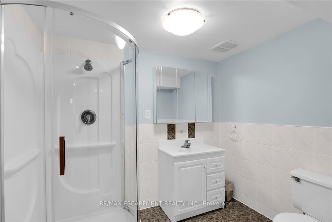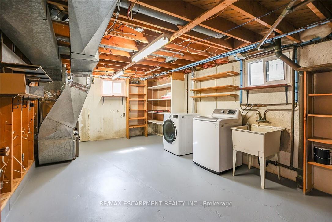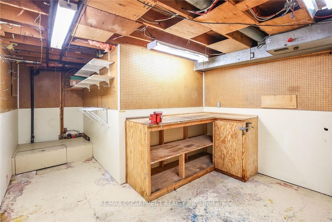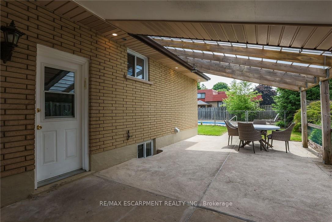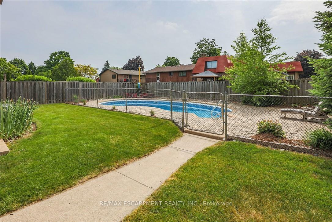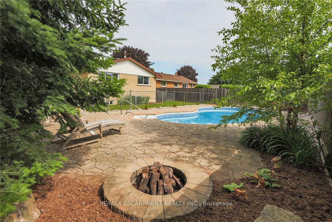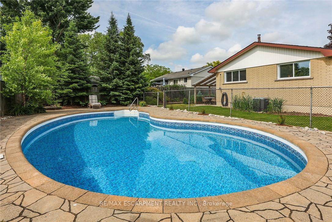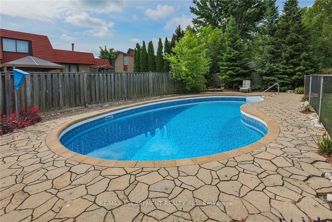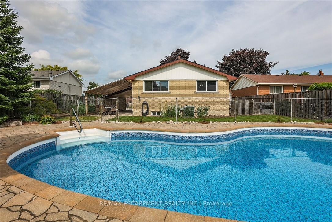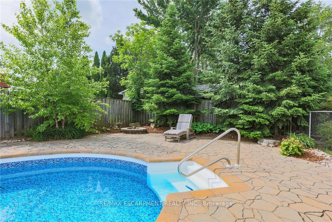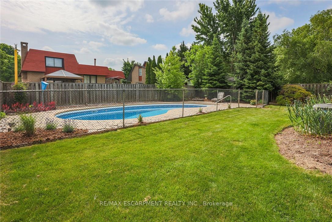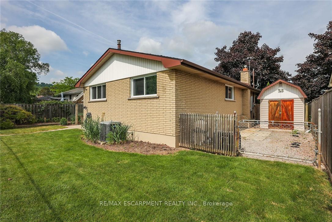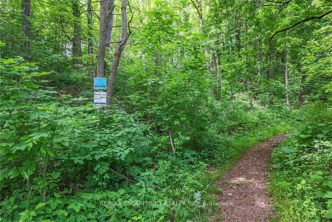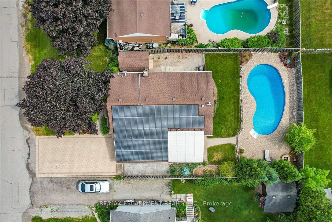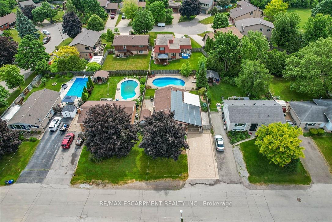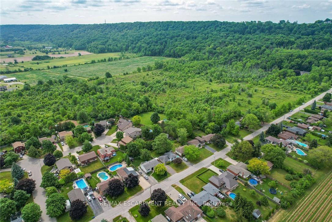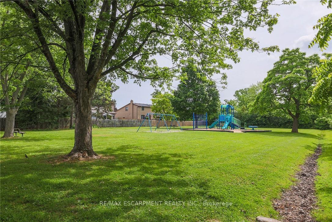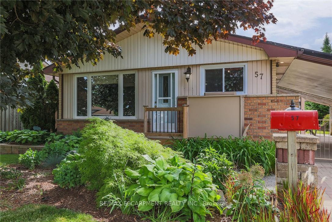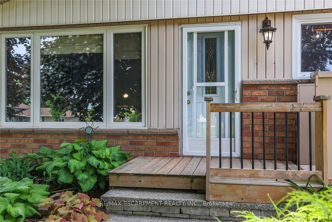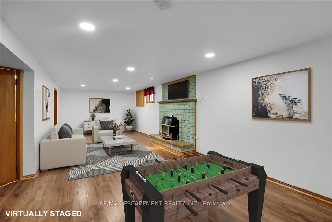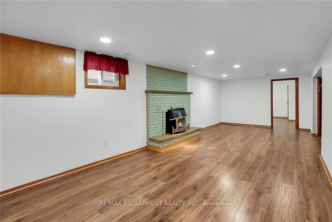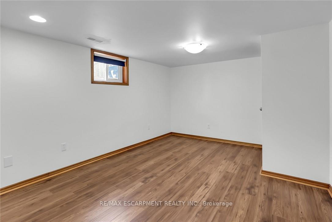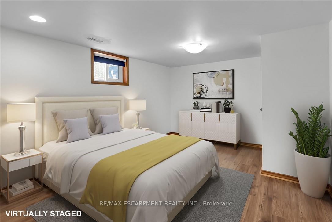$739,900
Available - For Sale
Listing ID: X12233823
57 Cline Mountain Road , Grimsby, L3M 4B4, Niagara
| Set on a quiet, no-through street in Grimsby West, this 3+1 bedroom bungalow offers the kind of lifestyle that buyers are constantly waiting for. Private, peaceful and packed with perks. Let's start with the backyard. You get an oversized in-ground pool, beautiful mature landscaping, and a fully covered patio. Whether you're throwing a summer BBQ or just enjoying your morning coffee outside, this space is designed for real living. Steps from your front door is Cline Mountain Park, and access to the Bruce Trail. It's perfect for morning walks, weekend hikes, or letting the kids explore. Costco, 50 Road shops and the QEW are all just minutes away. Inside, the layout works for everyone. The main living area is open and inviting. The kitchen blends perfectly with the dining space, and every bedroom has plenty of light and room to breathe. And here's the real kicker. This home comes with a fully owned solar panel system that generates approximately $10,000 a year (Depending on the sun of course!). That's real income, not just an eco feature. Think of it as your mortgage helper powered by the sun. You're buying more than a house. You're stepping into a rarely available part of Grimsby West that residents love and listings rarely come up in. RSA |
| Price | $739,900 |
| Taxes: | $4262.17 |
| Occupancy: | Vacant |
| Address: | 57 Cline Mountain Road , Grimsby, L3M 4B4, Niagara |
| Acreage: | < .50 |
| Directions/Cross Streets: | Main Street West |
| Rooms: | 11 |
| Bedrooms: | 3 |
| Bedrooms +: | 1 |
| Family Room: | F |
| Basement: | Finished, Full |
| Level/Floor | Room | Length(ft) | Width(ft) | Descriptions | |
| Room 1 | Main | Kitchen | 18.07 | 9.91 | Eat-in Kitchen, Ceiling Fan(s) |
| Room 2 | Main | Living Ro | 18.17 | 13.48 | |
| Room 3 | Main | Primary B | 12.76 | 10.59 | Ceiling Fan(s) |
| Room 4 | Main | Bedroom 2 | 10.76 | 9.84 | Ceiling Fan(s) |
| Room 5 | Main | Bedroom 3 | 9.84 | 9.09 | Ceiling Fan(s) |
| Room 6 | Main | Bathroom | 9.68 | 6 | 4 Pc Bath |
| Room 7 | Basement | Family Ro | 26.83 | 11.15 | |
| Room 8 | Basement | Bedroom 4 | 13.68 | 11.09 | |
| Room 9 | Basement | Bathroom | 8 | 6.26 | 3 Pc Bath |
| Room 10 | Basement | Workshop | 11.09 | 9.32 | Sump Pump |
| Room 11 | Basement | Utility R | 19.42 | 11.58 |
| Washroom Type | No. of Pieces | Level |
| Washroom Type 1 | 4 | Main |
| Washroom Type 2 | 3 | Basement |
| Washroom Type 3 | 0 | |
| Washroom Type 4 | 0 | |
| Washroom Type 5 | 0 |
| Total Area: | 0.00 |
| Approximatly Age: | 51-99 |
| Property Type: | Detached |
| Style: | Bungalow |
| Exterior: | Brick, Vinyl Siding |
| Garage Type: | Carport |
| (Parking/)Drive: | Private Do |
| Drive Parking Spaces: | 4 |
| Park #1 | |
| Parking Type: | Private Do |
| Park #2 | |
| Parking Type: | Private Do |
| Pool: | Inground |
| Other Structures: | Garden Shed |
| Approximatly Age: | 51-99 |
| Approximatly Square Footage: | 1100-1500 |
| Property Features: | Cul de Sac/D, Fenced Yard |
| CAC Included: | N |
| Water Included: | N |
| Cabel TV Included: | N |
| Common Elements Included: | N |
| Heat Included: | N |
| Parking Included: | N |
| Condo Tax Included: | N |
| Building Insurance Included: | N |
| Fireplace/Stove: | Y |
| Heat Type: | Forced Air |
| Central Air Conditioning: | Central Air |
| Central Vac: | N |
| Laundry Level: | Syste |
| Ensuite Laundry: | F |
| Sewers: | Sewer |
| Water: | Lake/Rive |
| Water Supply Types: | Lake/River |
| Utilities-Cable: | A |
| Utilities-Hydro: | A |
$
%
Years
This calculator is for demonstration purposes only. Always consult a professional
financial advisor before making personal financial decisions.
| Although the information displayed is believed to be accurate, no warranties or representations are made of any kind. |
| RE/MAX ESCARPMENT REALTY INC. |
|
|

Shawn Syed, AMP
Broker
Dir:
416-786-7848
Bus:
(416) 494-7653
Fax:
1 866 229 3159
| Virtual Tour | Book Showing | Email a Friend |
Jump To:
At a Glance:
| Type: | Freehold - Detached |
| Area: | Niagara |
| Municipality: | Grimsby |
| Neighbourhood: | 541 - Grimsby West |
| Style: | Bungalow |
| Approximate Age: | 51-99 |
| Tax: | $4,262.17 |
| Beds: | 3+1 |
| Baths: | 2 |
| Fireplace: | Y |
| Pool: | Inground |
Locatin Map:
Payment Calculator:

