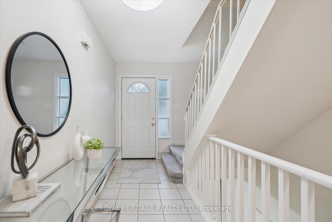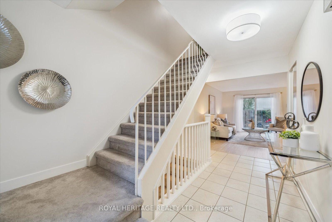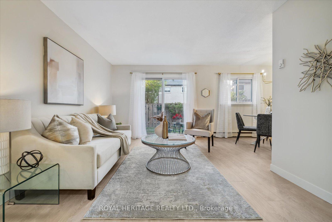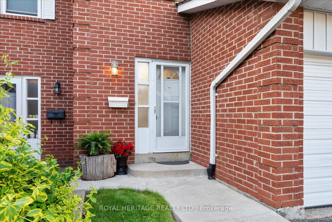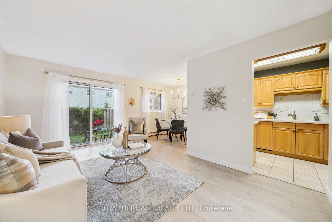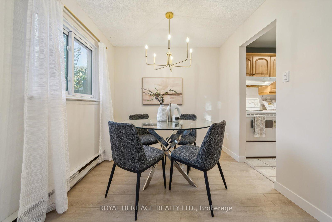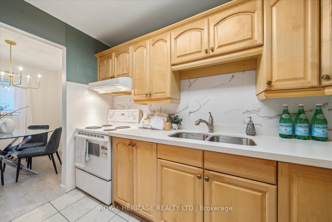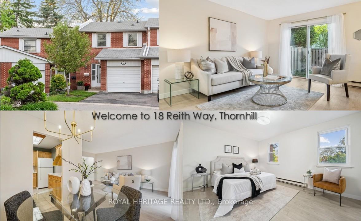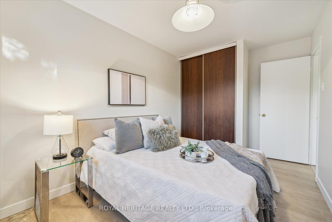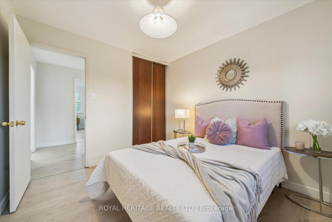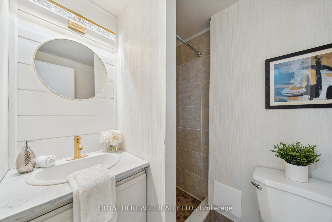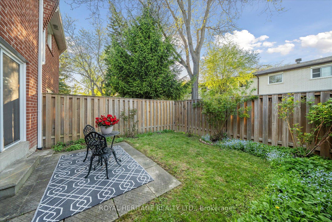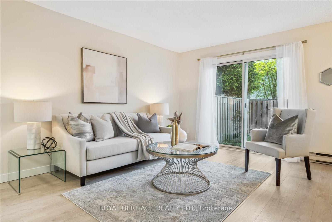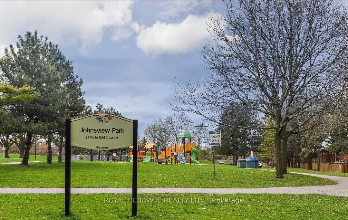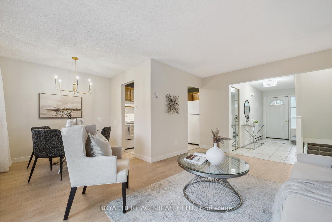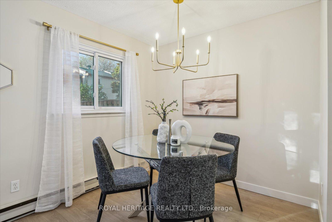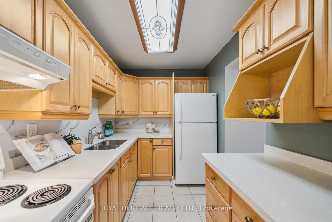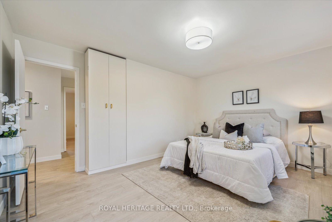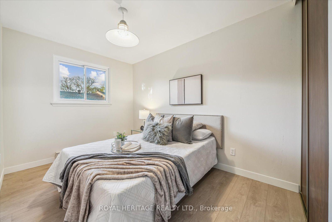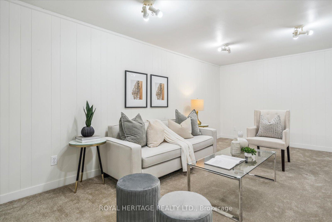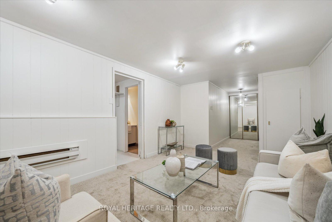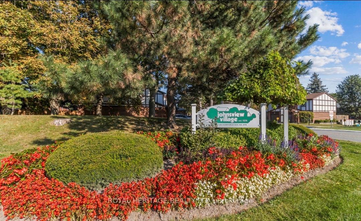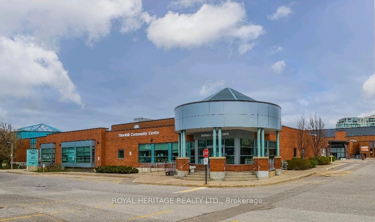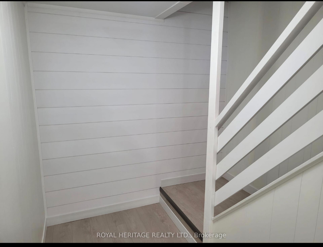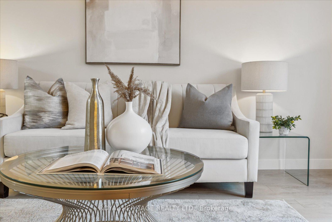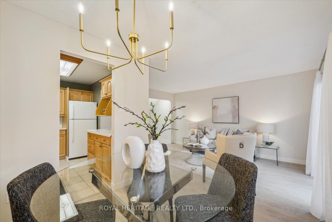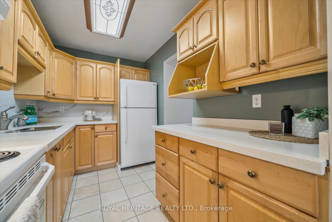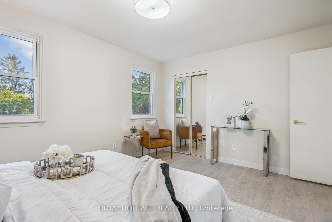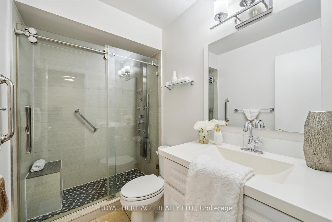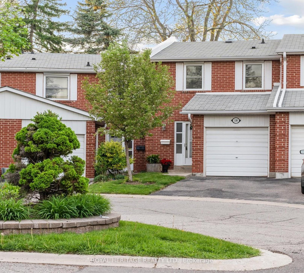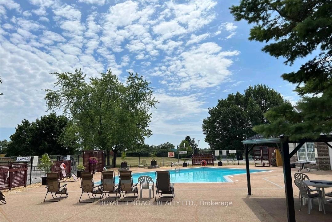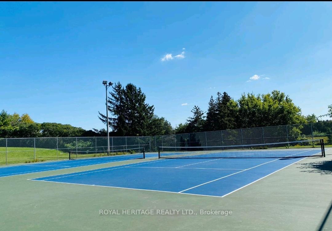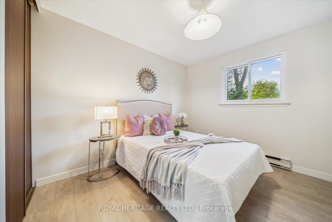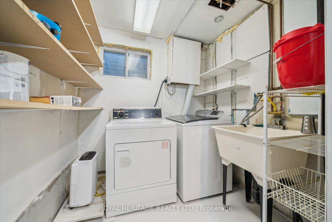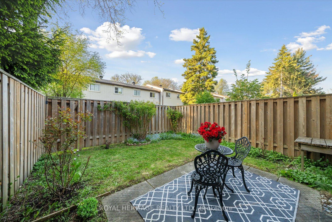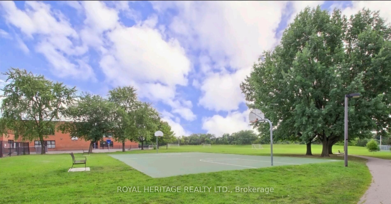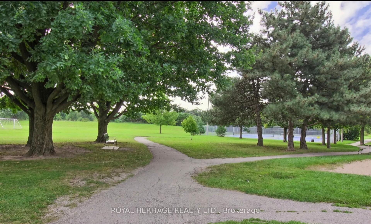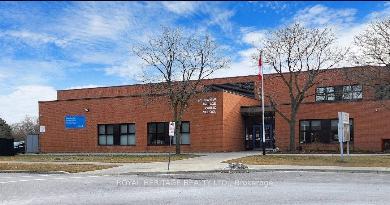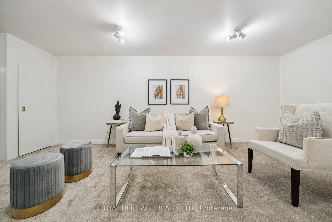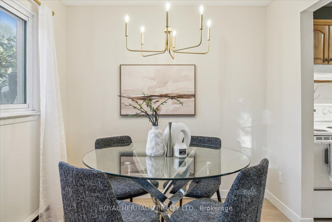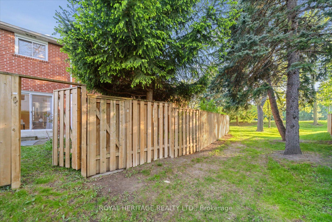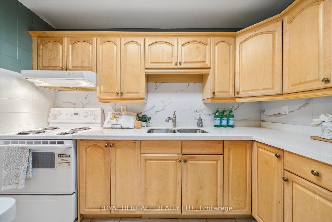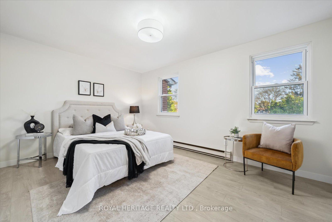$789,800
Available - For Sale
Listing ID: N12234784
18 Reith Way , Markham, L3T 5C7, York
| Welcome to 18 Reith Way. Location, location, location! Very child, family friendly, cul-de-sac in the heart of Thornhill! Same owner for 44 years! Freshly painted, renovated & updated throughout! 3 bedrooms, 2 full baths, bright, finished basement with 3 pc bath. Established, prime location of 'Johnsview Village'. Nestled in the south east corner of Bayview Ave & John St in Thornhill. Enjoy 32 acres of lush green space and community character! Walk to local school, expansive park & playground, basketball, tennis courts & outdoor pool! This home is sparkling clean and features brand new roof, new windows, quality Kitchen with brand new fridge, Quartz countertops, ceramic flooring, inlay double sink, solid wood cabinetry & coffee bar. Brand new luxury widestrip vinyl plank flooring & baseboarding on main & 2nd levels. Primary bedroom has a walk-in, mirrored double closet and built-in double armoire for added storage. Upgraded, 2nd floor bath with built-in bench & spa shower head system. Finished basement with plush carpeting , 3 pc bath, large laundry/utility room and plenty of extra storage space. Fenced backyard with perennial gardens & patio. Low carrying costs!! Hydro (seller's usage) only $1655/yr=$137.91/mth. Water included! Walking distance to transit, excellent Shopping, Thornhill Library, Fitness Centre, Medical Clinics, Arena, Go Train, Finch subway & YRT Bus stops & quick access to all highways. Come make this lovely home yours today. Please enjoy the virtual tour. |
| Price | $789,800 |
| Taxes: | $2871.56 |
| Occupancy: | Vacant |
| Address: | 18 Reith Way , Markham, L3T 5C7, York |
| Postal Code: | L3T 5C7 |
| Province/State: | York |
| Directions/Cross Streets: | Bayview Ave/John St. |
| Level/Floor | Room | Length(ft) | Width(ft) | Descriptions | |
| Room 1 | Main | Foyer | 14.76 | 7.18 | Ceramic Floor, B/I Closet, Mirrored Closet |
| Room 2 | Main | Living Ro | 15.78 | 10.96 | Renovated, Vinyl Floor, W/O To Patio |
| Room 3 | Main | Dining Ro | 9.84 | 8.36 | Renovated, Vinyl Floor, Picture Window |
| Room 4 | Main | Kitchen | 12.46 | 6.92 | Updated, Quartz Counter, Ceramic Floor |
| Room 5 | Second | Primary B | 14.56 | 10.89 | Renovated, Vinyl Floor, Walk-In Closet(s) |
| Room 6 | Second | Bedroom 2 | 10.76 | 9.58 | Vinyl Floor, Double Closet, Overlooks Backyard |
| Room 7 | Second | Bedroom 3 | 11.58 | 8.3 | Vinyl Floor, Double Closet, Overlooks Backyard |
| Room 8 | Basement | Foyer | 9.28 | 4.36 | Renovated, Vinyl Floor |
| Room 9 | Basement | Recreatio | 19.06 | 10.79 | Open Concept, B/I Closet, 3 Pc Ensuite |
| Room 10 | Basement | Laundry | 12.92 | 6.95 | Separate Room, Laundry Sink, Window |
| Room 11 | Basement | Bathroom | 5.64 | 4.62 | Separate Shower, Ceramic Floor, 3 Pc Bath |
| Room 12 | Second | Bathroom | 8.2 | 4.99 | Updated, B/I Vanity, 3 Pc Bath |
| Washroom Type | No. of Pieces | Level |
| Washroom Type 1 | 3 | Second |
| Washroom Type 2 | 3 | Basement |
| Washroom Type 3 | 0 | |
| Washroom Type 4 | 0 | |
| Washroom Type 5 | 0 |
| Total Area: | 0.00 |
| Washrooms: | 2 |
| Heat Type: | Baseboard |
| Central Air Conditioning: | None |
$
%
Years
This calculator is for demonstration purposes only. Always consult a professional
financial advisor before making personal financial decisions.
| Although the information displayed is believed to be accurate, no warranties or representations are made of any kind. |
| ROYAL HERITAGE REALTY LTD. |
|
|

Shawn Syed, AMP
Broker
Dir:
416-786-7848
Bus:
(416) 494-7653
Fax:
1 866 229 3159
| Virtual Tour | Book Showing | Email a Friend |
Jump To:
At a Glance:
| Type: | Com - Condo Townhouse |
| Area: | York |
| Municipality: | Markham |
| Neighbourhood: | Aileen-Willowbrook |
| Style: | 2-Storey |
| Tax: | $2,871.56 |
| Maintenance Fee: | $558.5 |
| Beds: | 3 |
| Baths: | 2 |
| Fireplace: | N |
Locatin Map:
Payment Calculator:

