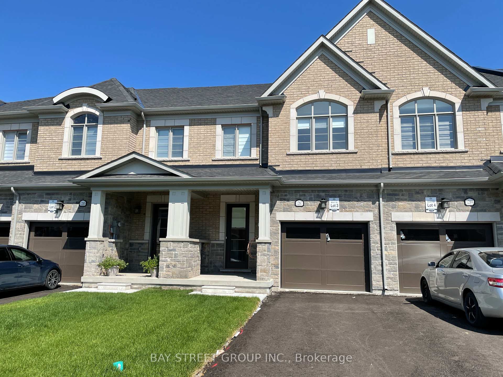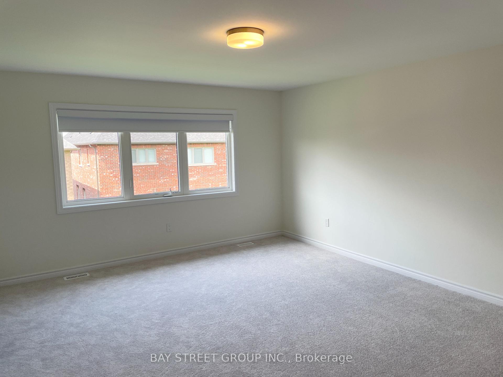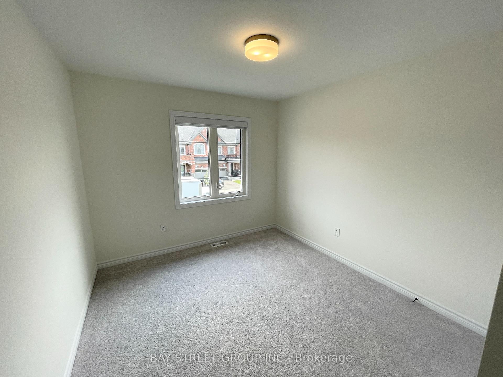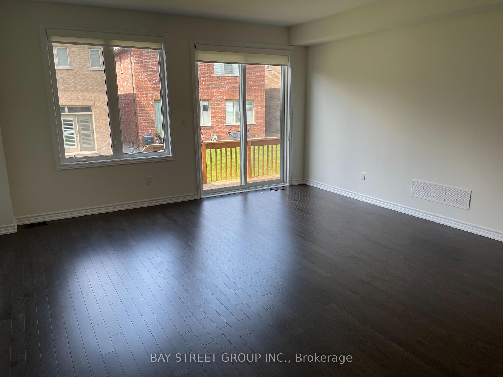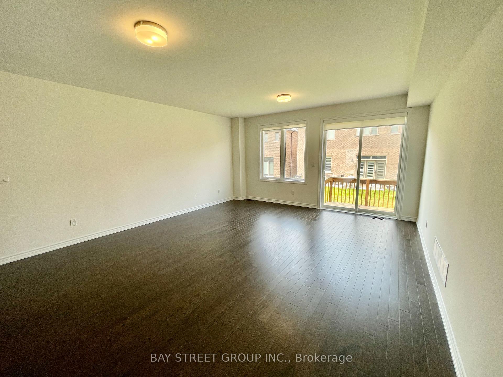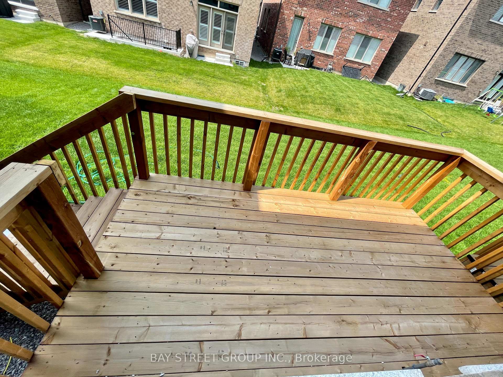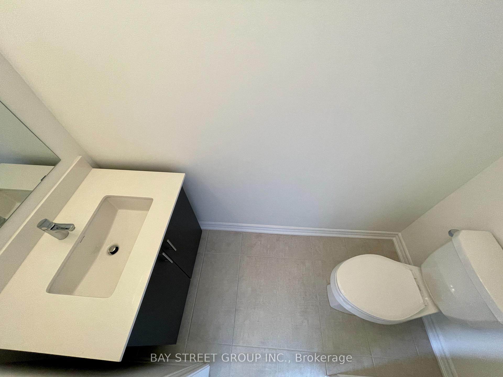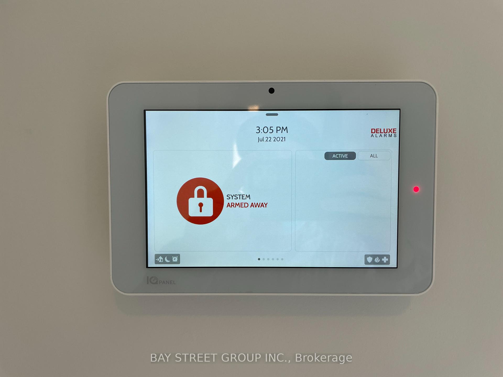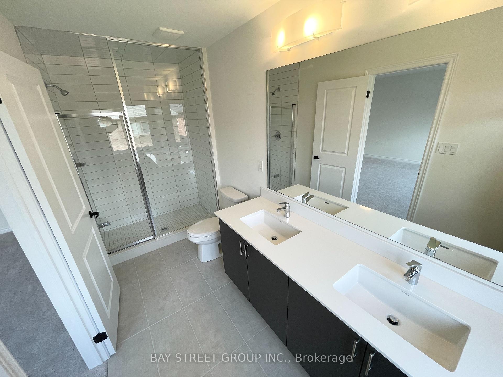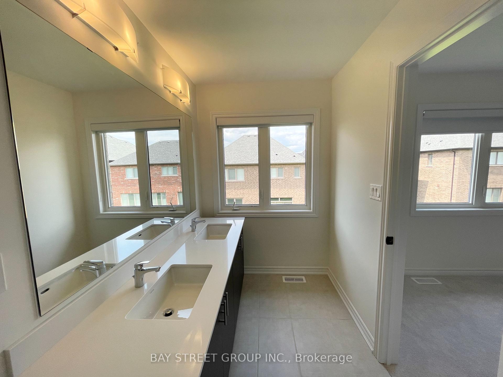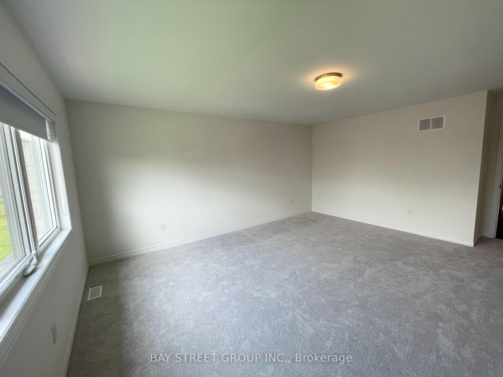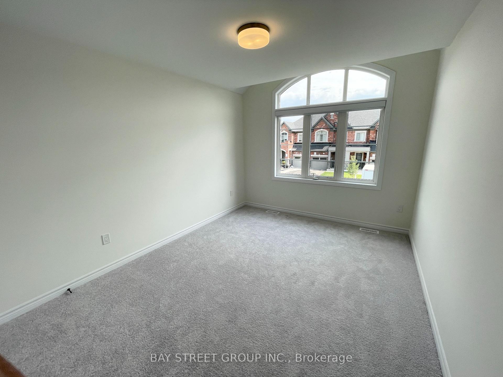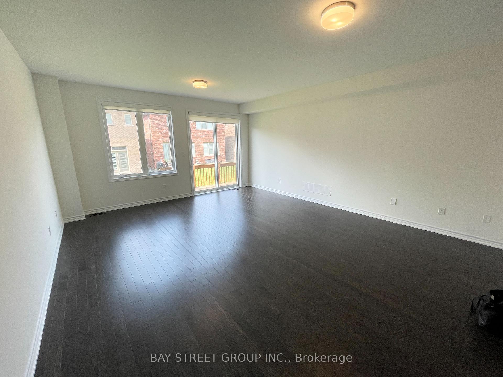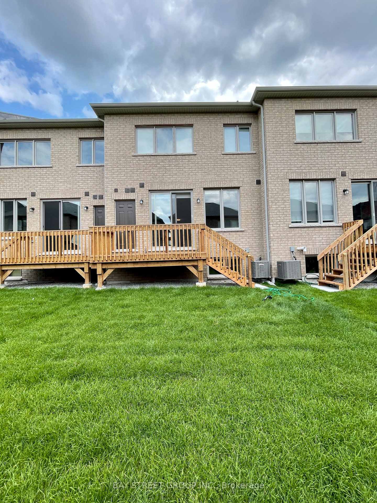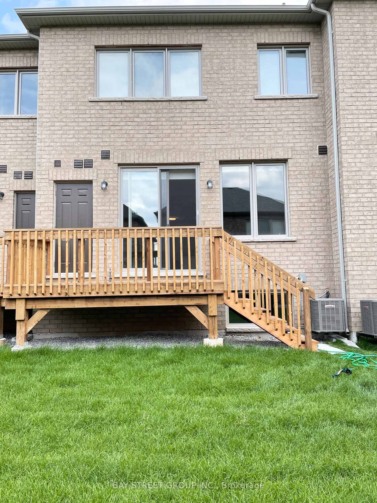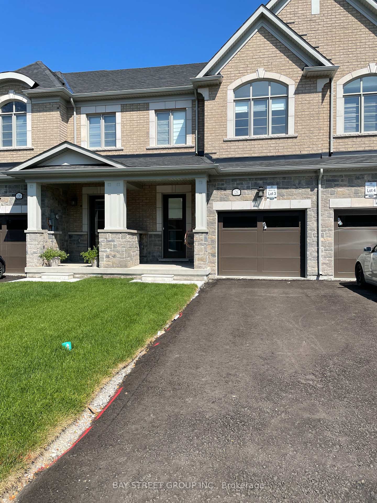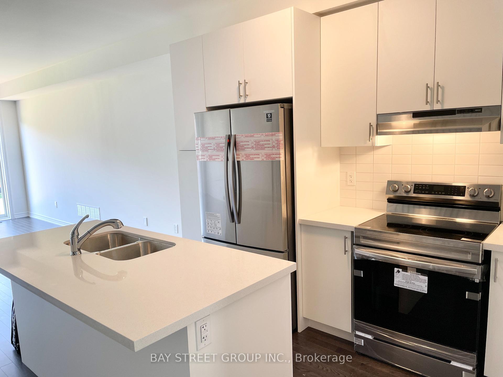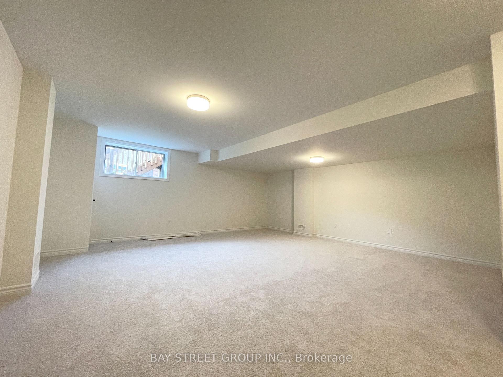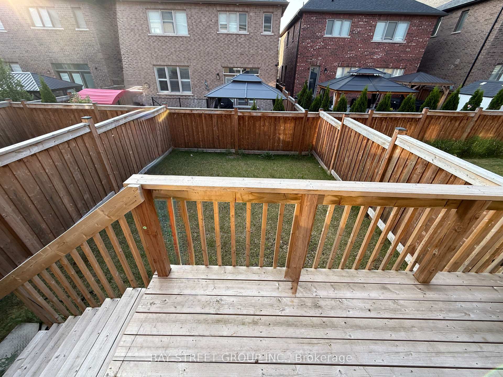$3,200
Available - For Rent
Listing ID: W12230948
1287 Chee Chee Landing N/A , Milton, L9E 1L2, Halton
| Modern Open Concept Luxury Townhouse 2,152 Sq.Ft. Including 451 Sq.Ft. Finished BasementStylish and functional layout with 9-ft ceilings on the main level. Hardwood flooring throughout the main floor. Bright white eat-in kitchen with quartz countertops, large island, and stainless steel appliances. Spacious family room with oversized window. Three generously sized bedrooms with ample closet space. Primary bedroom features a private ensuite with double sinks and a glass shower. Shared bathroom with quartz countertop and double sinks. Convenient second-floor laundry room.Enjoy a fully fenced backyard, perfect for outdoor living. No sidewalkextra long driveway fits two additional cars.Located next to Chee Chee Park and playgroundideal for families. |
| Price | $3,200 |
| Taxes: | $0.00 |
| Occupancy: | Tenant |
| Address: | 1287 Chee Chee Landing N/A , Milton, L9E 1L2, Halton |
| Directions/Cross Streets: | Britania/Regional Hwy 25 |
| Rooms: | 5 |
| Rooms +: | 1 |
| Bedrooms: | 3 |
| Bedrooms +: | 0 |
| Family Room: | T |
| Basement: | Finished |
| Furnished: | Unfu |
| Level/Floor | Room | Length(ft) | Width(ft) | Descriptions | |
| Room 1 | Main | Kitchen | 12.99 | 10.14 | Open Concept, Hardwood Floor |
| Room 2 | Main | Dining Ro | 16.47 | 9.97 | Open Concept, Hardwood Floor, Combined w/Kitchen |
| Room 3 | Main | Great Roo | 16.47 | 9.97 | Open Concept, Hardwood Floor, Large Window |
| Room 4 | Second | Primary B | 16.99 | 13.97 | Walk-In Closet(s), 4 Pc Bath, Large Window |
| Room 5 | Second | Bedroom 2 | 13.15 | 10.07 | Large Closet, Large Window, Broadloom |
| Room 6 | Second | Bedroom 3 | 9.97 | 9.74 | Large Closet, Large Window, Broadloom |
| Room 7 | Basement | Family Ro | 17.91 | 19.98 | Large Window, Finished, Broadloom |
| Washroom Type | No. of Pieces | Level |
| Washroom Type 1 | 2 | Main |
| Washroom Type 2 | 4 | Second |
| Washroom Type 3 | 0 | |
| Washroom Type 4 | 0 | |
| Washroom Type 5 | 0 |
| Total Area: | 0.00 |
| Approximatly Age: | New |
| Property Type: | Att/Row/Townhouse |
| Style: | 2-Storey |
| Exterior: | Brick |
| Garage Type: | Attached |
| (Parking/)Drive: | Private |
| Drive Parking Spaces: | 2 |
| Park #1 | |
| Parking Type: | Private |
| Park #2 | |
| Parking Type: | Private |
| Pool: | None |
| Laundry Access: | Ensuite |
| Approximatly Age: | New |
| Approximatly Square Footage: | 1500-2000 |
| Property Features: | Golf, Library |
| CAC Included: | N |
| Water Included: | N |
| Cabel TV Included: | N |
| Common Elements Included: | N |
| Heat Included: | N |
| Parking Included: | N |
| Condo Tax Included: | N |
| Building Insurance Included: | N |
| Fireplace/Stove: | N |
| Heat Type: | Forced Air |
| Central Air Conditioning: | Central Air |
| Central Vac: | N |
| Laundry Level: | Syste |
| Ensuite Laundry: | F |
| Sewers: | Sewer |
| Although the information displayed is believed to be accurate, no warranties or representations are made of any kind. |
| BAY STREET GROUP INC. |
|
|

Shawn Syed, AMP
Broker
Dir:
416-786-7848
Bus:
(416) 494-7653
Fax:
1 866 229 3159
| Book Showing | Email a Friend |
Jump To:
At a Glance:
| Type: | Freehold - Att/Row/Townhouse |
| Area: | Halton |
| Municipality: | Milton |
| Neighbourhood: | 1032 - FO Ford |
| Style: | 2-Storey |
| Approximate Age: | New |
| Beds: | 3 |
| Baths: | 3 |
| Fireplace: | N |
| Pool: | None |
Locatin Map:

