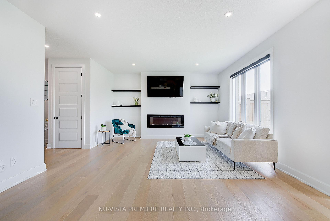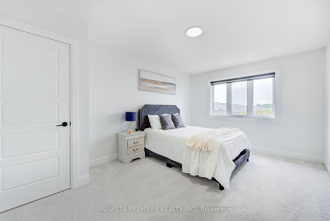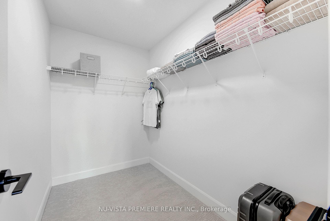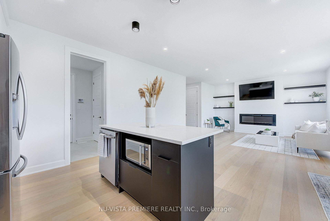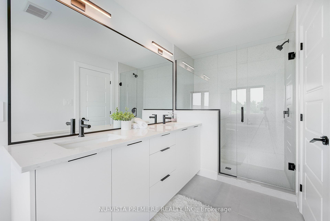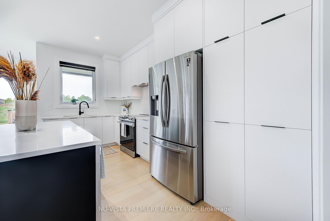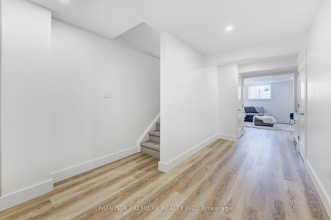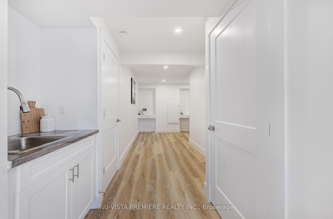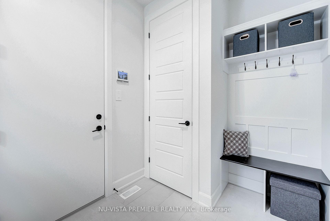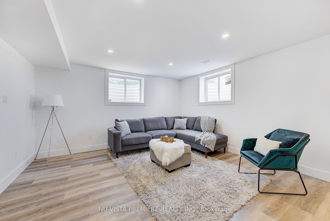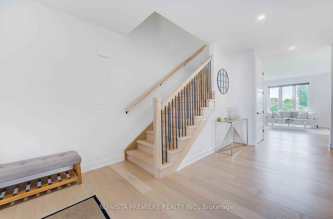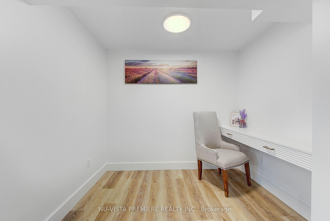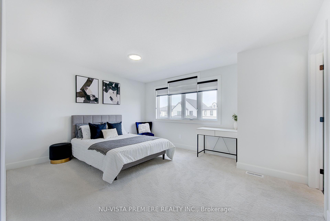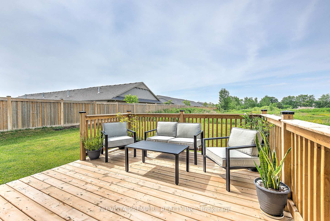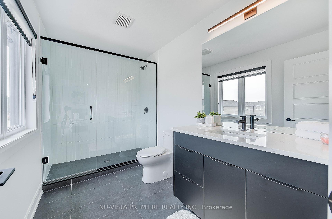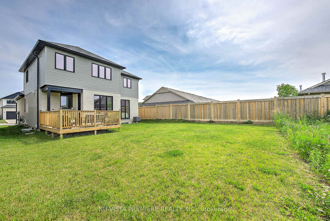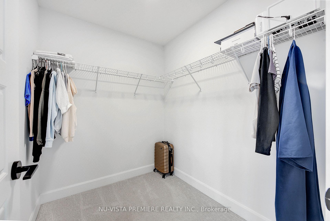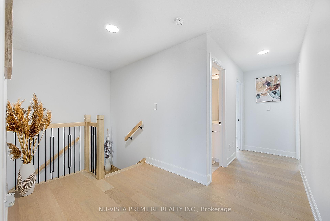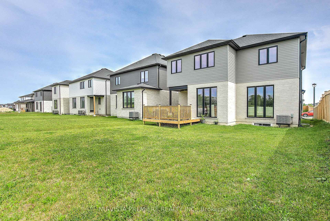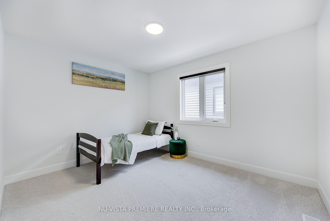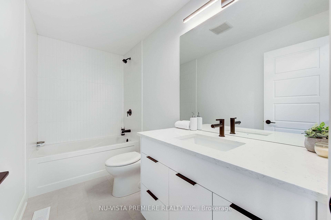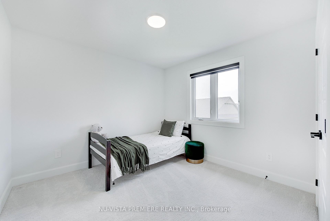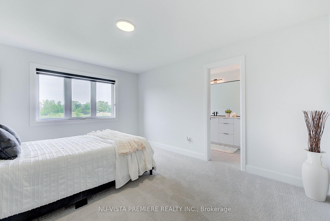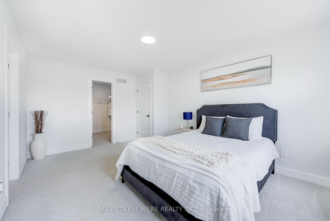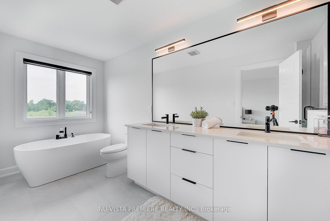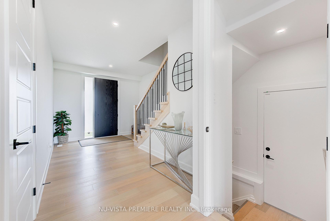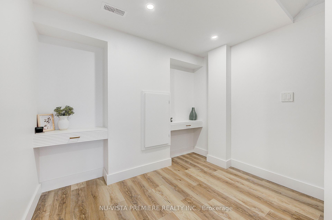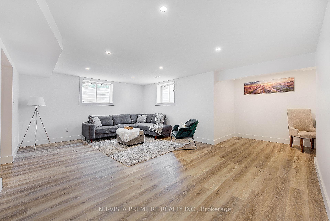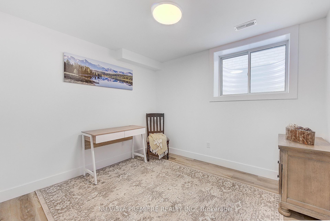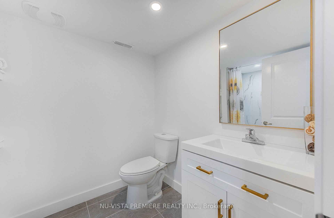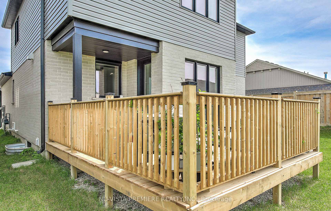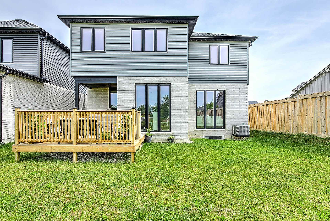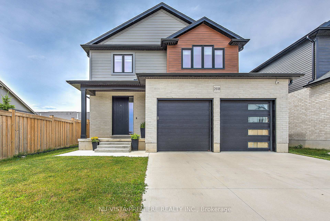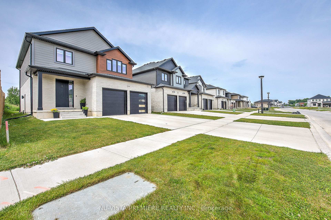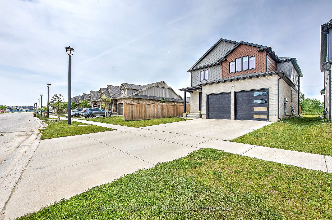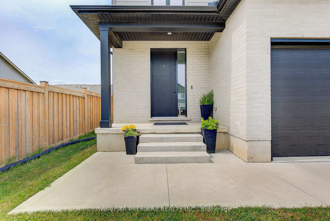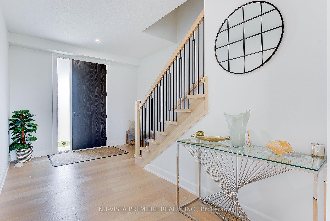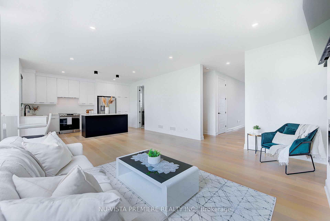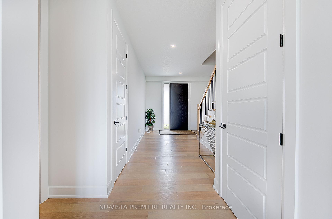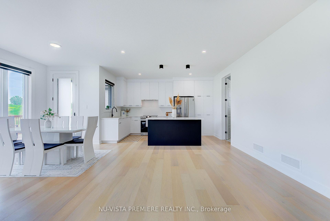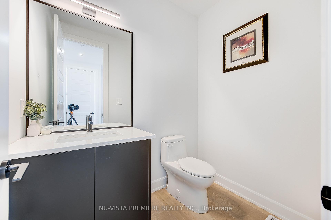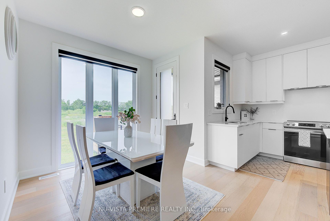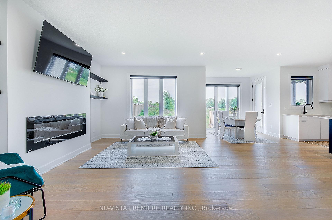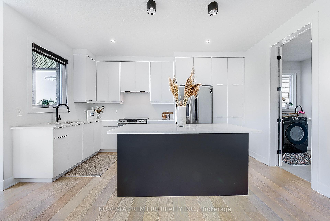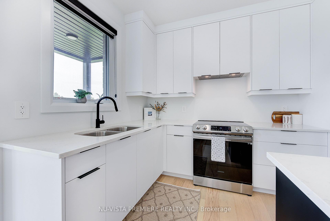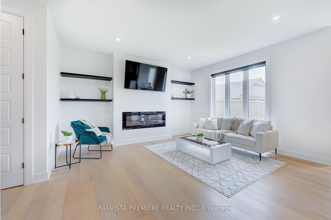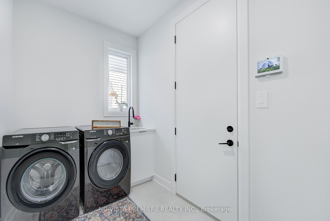$999,900
Available - For Sale
Listing ID: X12235501
2618 Buroak Driv , London North, N6G 3X7, Middlesex
| Welcome to this well-maintained Finished Basement with separate entrance and thoughtfully designed home, offering the perfect blend of comfort, style, and functionality.The main floor boasts a bright and open-concept layout ideal for both everyday living and entertaining. The inviting living room flows seamlessly into the dining area and modern kitchen, which features updated appliances, sleek countertops, and ample cabinetry. A convenient powder room on the main level is perfect for guests.Upstairs, you will find four generously sized bedrooms, including a spacious primary suite with its own private 5-piece bathroom. An additional full 3-piece bathroom serves the Second bedroom ensuite and third washroom serves other two bedrooms, all of which offer abundant natural light and excellent closet space.Step outside to a backyard an ideal space for children, pets, or summer gatherings. Whether you're enjoying a quiet evening or hosting friends and family, this outdoor area provides room to relax.The finished basement 800 sq ft aprox. adds even more living space, featuring a fifth bedroom, a modern 3-piece bathroom, and a spacious recreation roomperfect for a home theater, playroom, gym, or additional lounge area. This home is the perfect choice for families or anyone seeking a modern and spacious place to call home. Don't miss the opportunity to make this beautiful property yours! |
| Price | $999,900 |
| Taxes: | $6135.00 |
| Assessment Year: | 2024 |
| Occupancy: | Owner |
| Address: | 2618 Buroak Driv , London North, N6G 3X7, Middlesex |
| Directions/Cross Streets: | TOKALA TRAIL |
| Rooms: | 10 |
| Rooms +: | 2 |
| Bedrooms: | 4 |
| Bedrooms +: | 1 |
| Family Room: | F |
| Basement: | Finished |
| Level/Floor | Room | Length(ft) | Width(ft) | Descriptions | |
| Room 1 | Main | Great Roo | 14.99 | 16.99 | |
| Room 2 | Main | Dining Ro | 11.15 | 9.97 | |
| Room 3 | Main | Kitchen | 14.99 | 10.99 | |
| Room 4 | Second | Primary B | 12.66 | 11.32 | 5 Pc Ensuite, Walk-In Closet(s) |
| Room 5 | Second | Bedroom 2 | 12.23 | 11.81 | 3 Pc Ensuite, Walk-In Closet(s) |
| Room 6 | Second | Bedroom 3 | 12.23 | 9.97 | |
| Room 7 | Second | Bedroom 4 | 10.3 | 10.3 | |
| Room 8 | Basement | Bedroom 5 | 9.18 | 10.4 | |
| Room 9 | Basement | Recreatio | 14.46 | 19.98 | |
| Room 10 | Basement | Office | 5.97 | 8.5 |
| Washroom Type | No. of Pieces | Level |
| Washroom Type 1 | 5 | Second |
| Washroom Type 2 | 3 | Second |
| Washroom Type 3 | 3 | Second |
| Washroom Type 4 | 3 | Basement |
| Washroom Type 5 | 2 | Ground |
| Total Area: | 0.00 |
| Approximatly Age: | 0-5 |
| Property Type: | Detached |
| Style: | 2-Storey |
| Exterior: | Brick Front, Aluminum Siding |
| Garage Type: | Attached |
| (Parking/)Drive: | Private Do |
| Drive Parking Spaces: | 2 |
| Park #1 | |
| Parking Type: | Private Do |
| Park #2 | |
| Parking Type: | Private Do |
| Pool: | None |
| Approximatly Age: | 0-5 |
| Approximatly Square Footage: | 2000-2500 |
| CAC Included: | N |
| Water Included: | N |
| Cabel TV Included: | N |
| Common Elements Included: | N |
| Heat Included: | N |
| Parking Included: | N |
| Condo Tax Included: | N |
| Building Insurance Included: | N |
| Fireplace/Stove: | Y |
| Heat Type: | Forced Air |
| Central Air Conditioning: | Central Air |
| Central Vac: | N |
| Laundry Level: | Syste |
| Ensuite Laundry: | F |
| Sewers: | Sewer |
$
%
Years
This calculator is for demonstration purposes only. Always consult a professional
financial advisor before making personal financial decisions.
| Although the information displayed is believed to be accurate, no warranties or representations are made of any kind. |
| NU-VISTA PREMIERE REALTY INC. |
|
|

Shawn Syed, AMP
Broker
Dir:
416-786-7848
Bus:
(416) 494-7653
Fax:
1 866 229 3159
| Virtual Tour | Book Showing | Email a Friend |
Jump To:
At a Glance:
| Type: | Freehold - Detached |
| Area: | Middlesex |
| Municipality: | London North |
| Neighbourhood: | North S |
| Style: | 2-Storey |
| Approximate Age: | 0-5 |
| Tax: | $6,135 |
| Beds: | 4+1 |
| Baths: | 5 |
| Fireplace: | Y |
| Pool: | None |
Locatin Map:
Payment Calculator:

