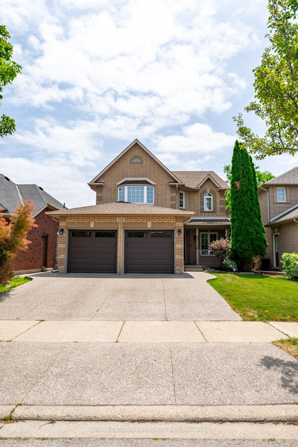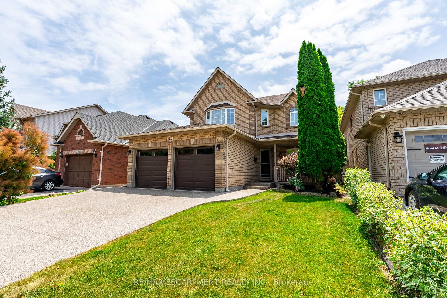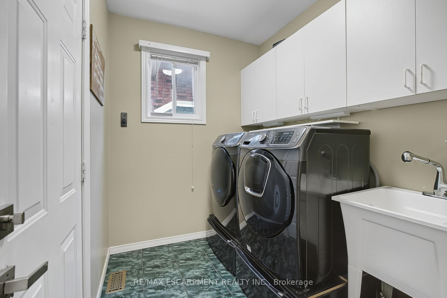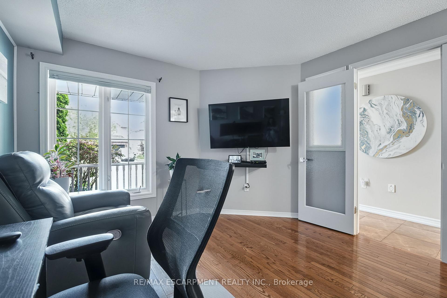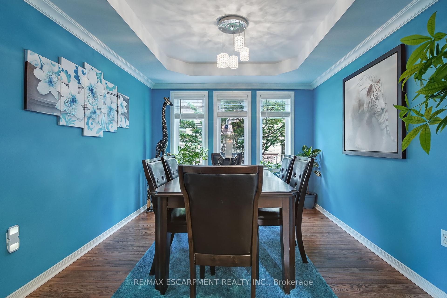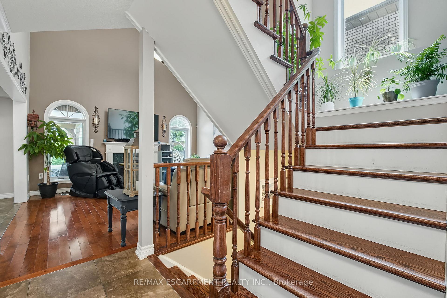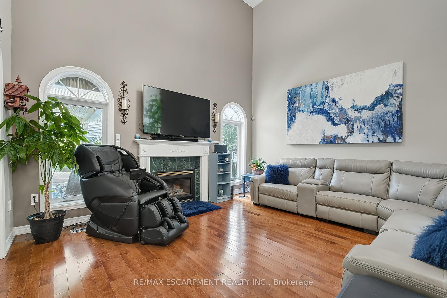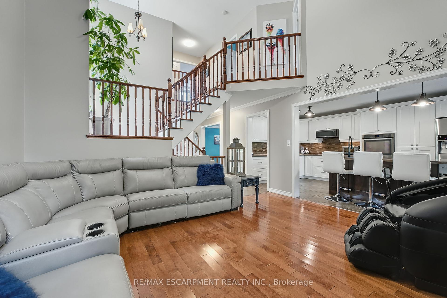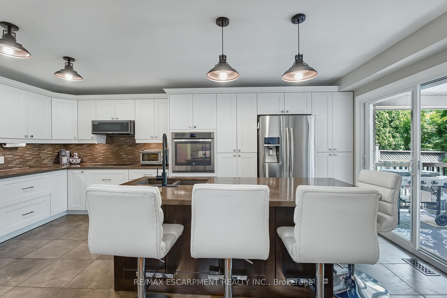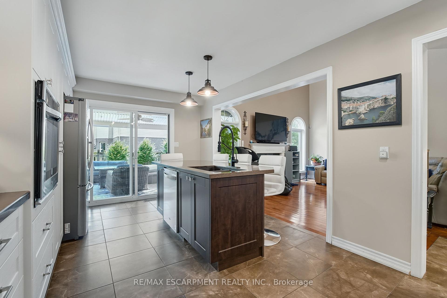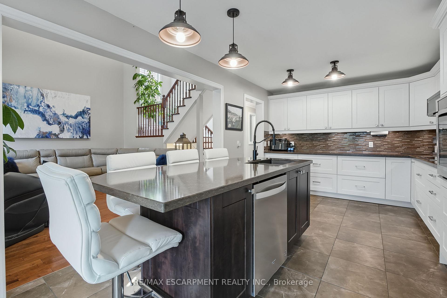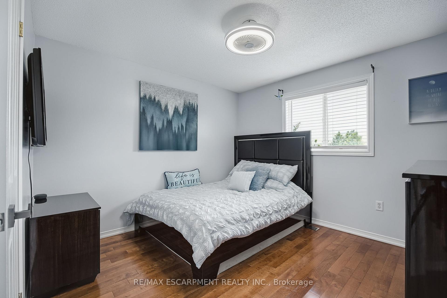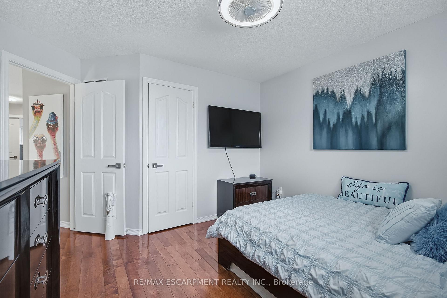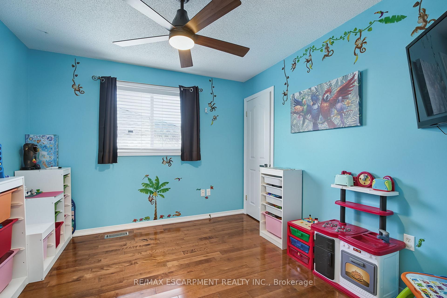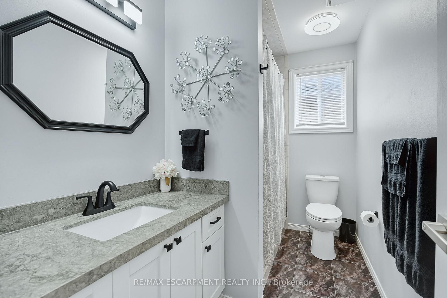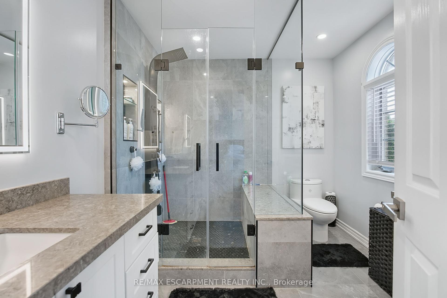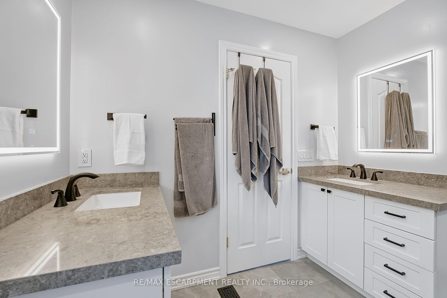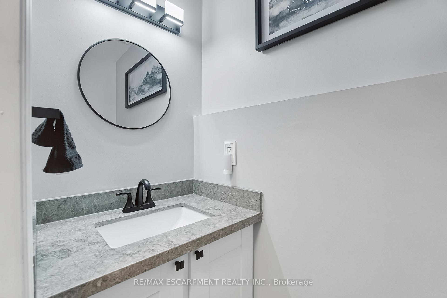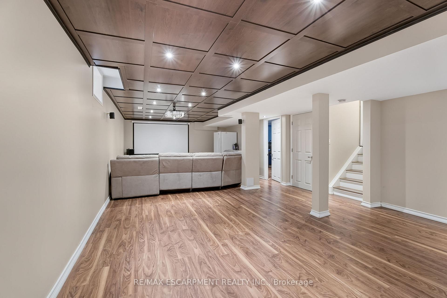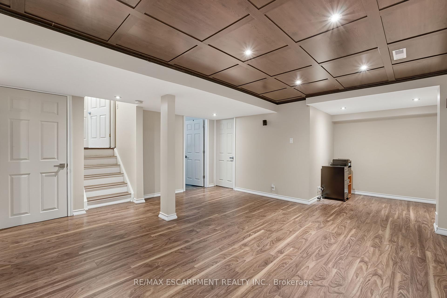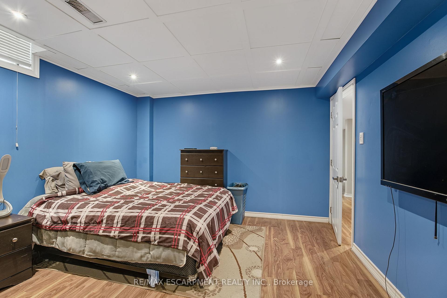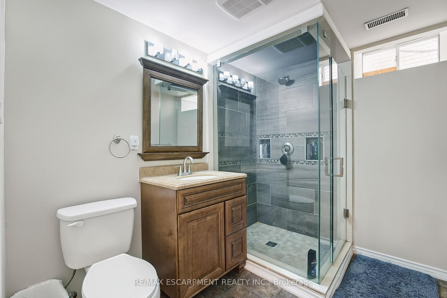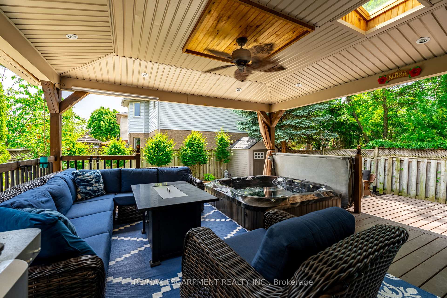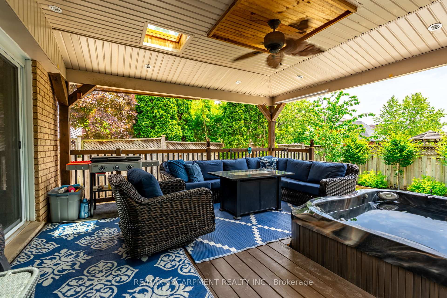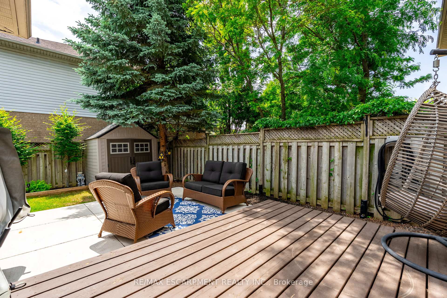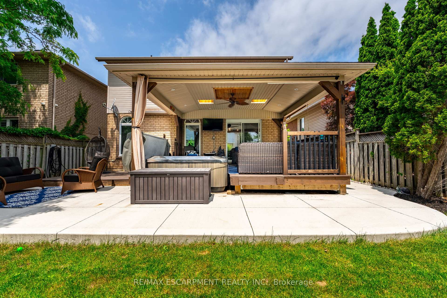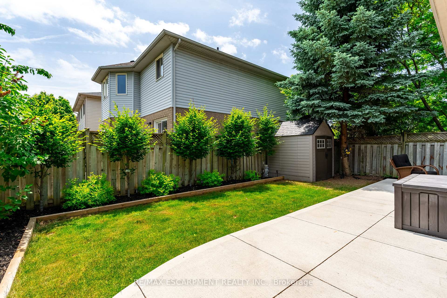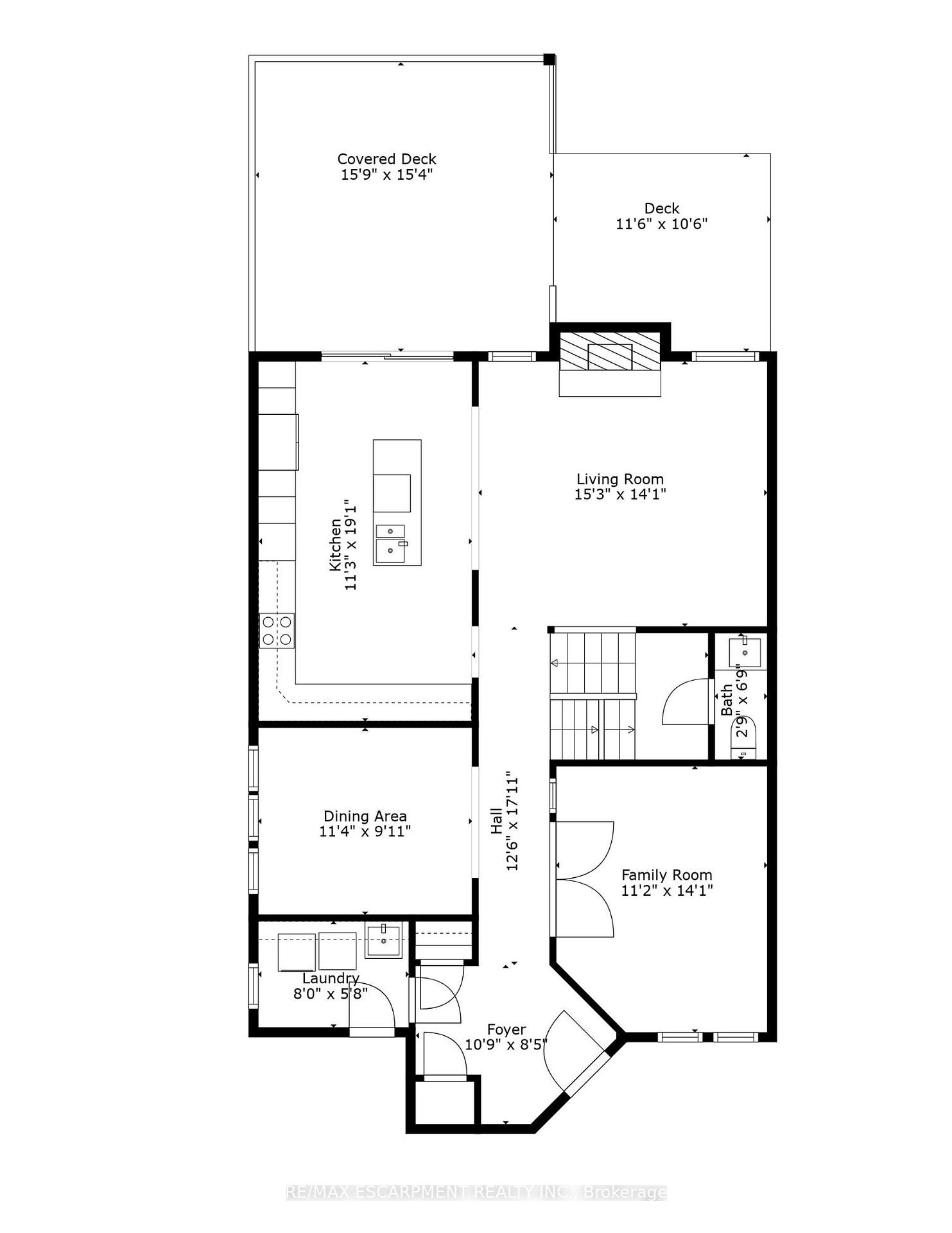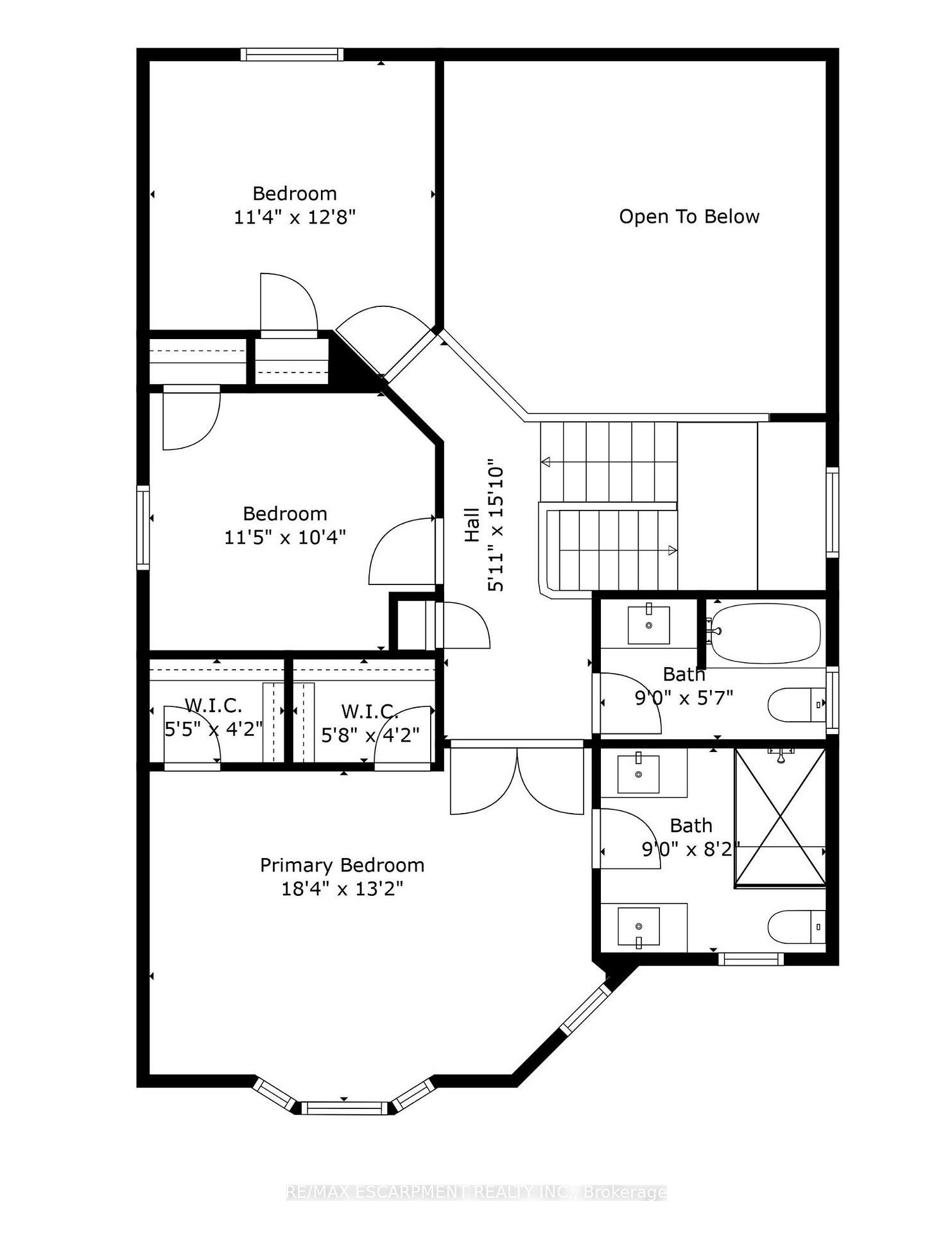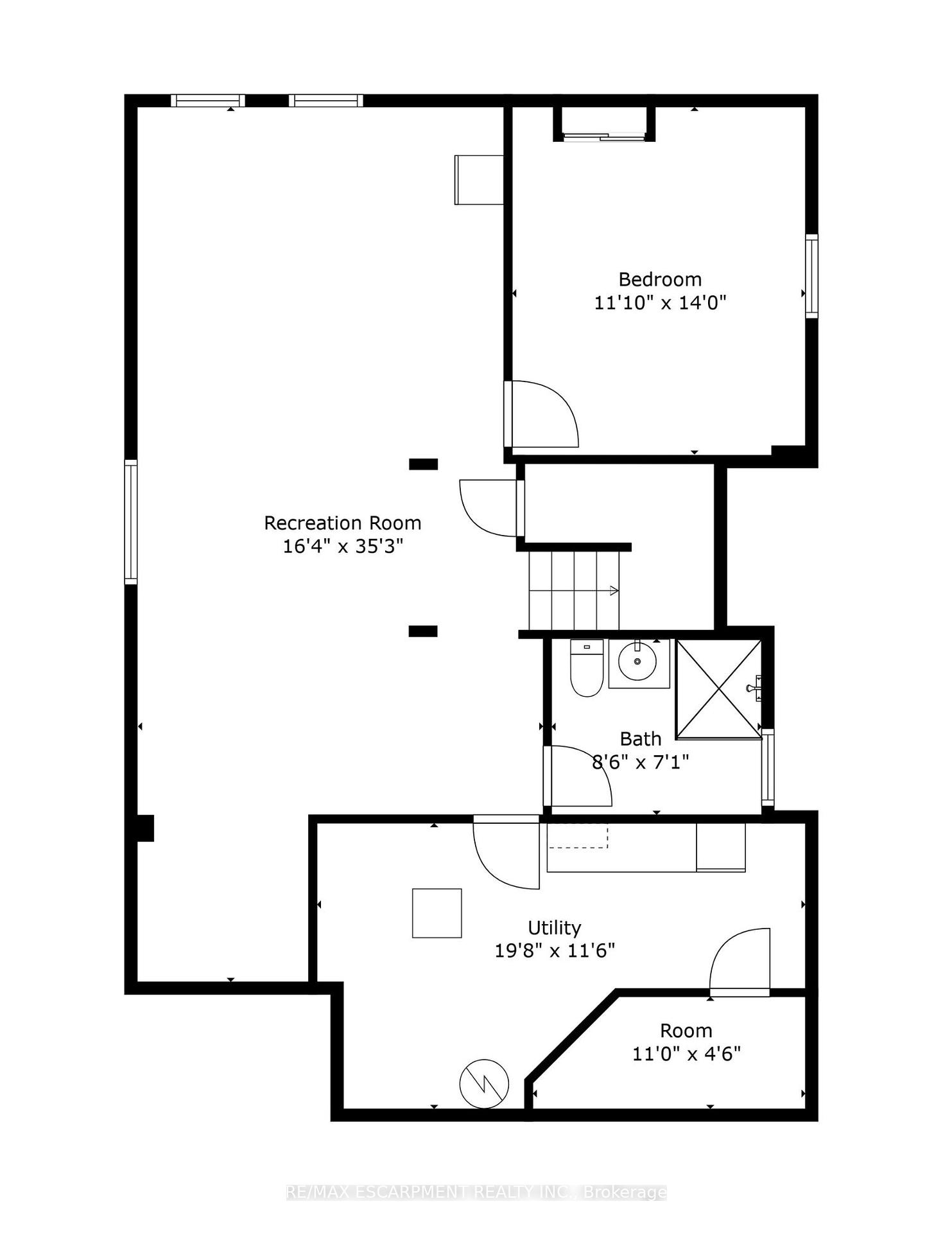$1,299,000
Available - For Sale
Listing ID: W12233939
4102 Bianca Forest Driv , Burlington, L7M 4L2, Halton
| Elegant Family Home in Sought-After Tansley Woods Welcome to this stunning, move-in-ready home located in the heart of Tansley Woods, oneof Burlingtons most desirable and family-friendly neighbourhoods. Set on a mature street surrounded by parks, trails, and everyday amenities,this beautifully maintained property offers a perfect blend of comfort, space, and modern styleideal for growing families or anyone who loves toentertain. Designed for Living & Entertaining The bright, open-concept main floor features soaring cathedral ceilings in the family room and acozy gas fireplace, creating a warm and inviting atmosphere. This space flows into a renovated, generously sized kitchenperfect for cooking,casual meals, or hosting guests. A separate formal dining room provides a refined setting for special occasions, while the main-floor office addsflexibility for remote work or could be used as an extra bedroom. Hardwood and elegant tile flooring run throughout the main and upper levels,offering both style and durability. A classic oak staircase adds charm and ties the home together. Private Outdoor Living Step outside to acovered porch and fully fenced backyardan ideal retreat for lounging, summer dining, or entertaining. Whether enjoying a quiet morning coffeeor hosting a BBQ, this space offers year-round enjoyment. Spacious Bedrooms & Updated Ensuite Upstairs, the oversized primary suite includestwo walk-in closets and a newly renovated 4-piece ensuite with updated tile, a sleek vanity, and spa-inspired finishes. Additional bedrooms aregenerously sized for kids, guests, or hobbies. Unbeatable Location Just minutes to the QEW, 407, and GO Transit, with top-rated schools, trails,parks, shops, restaurants, and the Tansley Woods Community Centre all within walking distancethis is truly a lifestyle location. |
| Price | $1,299,000 |
| Taxes: | $5940.00 |
| Occupancy: | Owner |
| Address: | 4102 Bianca Forest Driv , Burlington, L7M 4L2, Halton |
| Acreage: | < .50 |
| Directions/Cross Streets: | Forest Run Ave |
| Rooms: | 12 |
| Bedrooms: | 3 |
| Bedrooms +: | 1 |
| Family Room: | T |
| Basement: | Full, Finished |
| Level/Floor | Room | Length(ft) | Width(ft) | Descriptions | |
| Room 1 | Main | Kitchen | 12.99 | 19.09 | |
| Room 2 | Main | Family Ro | 11.15 | 14.07 | |
| Room 3 | Main | Dining Ro | 11.32 | 9.91 | |
| Room 4 | Main | Office | 15.25 | 14.07 | |
| Room 5 | Main | Laundry | 8 | 5.67 | |
| Room 6 | Second | 18.34 | 13.15 | ||
| Room 7 | Second | Bedroom | 11.41 | 10.33 | |
| Room 8 | Second | Bedroom | 11.32 | 12.66 | |
| Room 9 | Basement | Recreatio | 16.33 | 35.23 | |
| Room 10 | Basement | Bedroom | 11.84 | 14.83 |
| Washroom Type | No. of Pieces | Level |
| Washroom Type 1 | 2 | Main |
| Washroom Type 2 | 3 | Basement |
| Washroom Type 3 | 4 | Second |
| Washroom Type 4 | 0 | |
| Washroom Type 5 | 0 |
| Total Area: | 0.00 |
| Approximatly Age: | 16-30 |
| Property Type: | Detached |
| Style: | 2-Storey |
| Exterior: | Brick |
| Garage Type: | Attached |
| (Parking/)Drive: | Private Do |
| Drive Parking Spaces: | 2 |
| Park #1 | |
| Parking Type: | Private Do |
| Park #2 | |
| Parking Type: | Private Do |
| Pool: | None |
| Approximatly Age: | 16-30 |
| Approximatly Square Footage: | 2000-2500 |
| Property Features: | Park, Place Of Worship |
| CAC Included: | N |
| Water Included: | N |
| Cabel TV Included: | N |
| Common Elements Included: | N |
| Heat Included: | N |
| Parking Included: | N |
| Condo Tax Included: | N |
| Building Insurance Included: | N |
| Fireplace/Stove: | Y |
| Heat Type: | Forced Air |
| Central Air Conditioning: | Central Air |
| Central Vac: | Y |
| Laundry Level: | Syste |
| Ensuite Laundry: | F |
| Sewers: | Sewer |
$
%
Years
This calculator is for demonstration purposes only. Always consult a professional
financial advisor before making personal financial decisions.
| Although the information displayed is believed to be accurate, no warranties or representations are made of any kind. |
| RE/MAX ESCARPMENT REALTY INC. |
|
|

Shawn Syed, AMP
Broker
Dir:
416-786-7848
Bus:
(416) 494-7653
Fax:
1 866 229 3159
| Book Showing | Email a Friend |
Jump To:
At a Glance:
| Type: | Freehold - Detached |
| Area: | Halton |
| Municipality: | Burlington |
| Neighbourhood: | Tansley |
| Style: | 2-Storey |
| Approximate Age: | 16-30 |
| Tax: | $5,940 |
| Beds: | 3+1 |
| Baths: | 4 |
| Fireplace: | Y |
| Pool: | None |
Locatin Map:
Payment Calculator:

