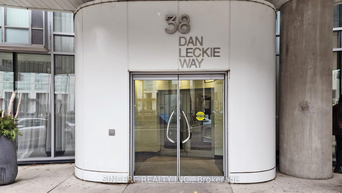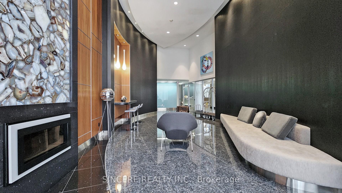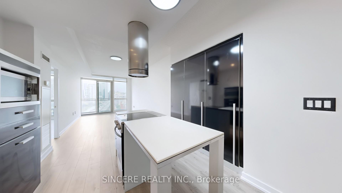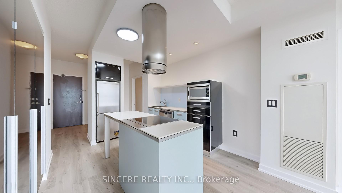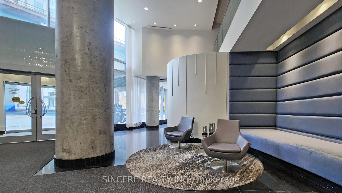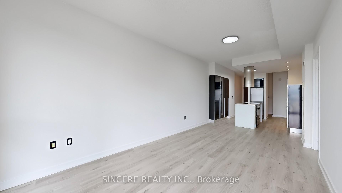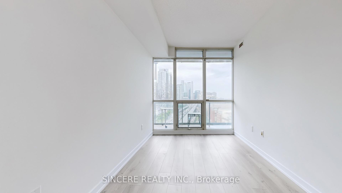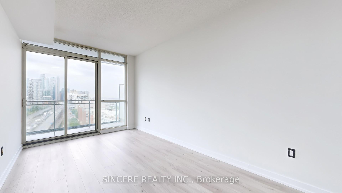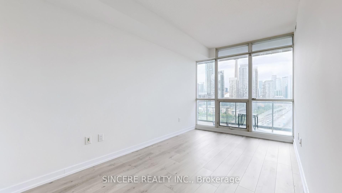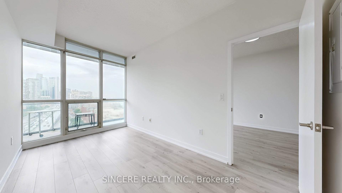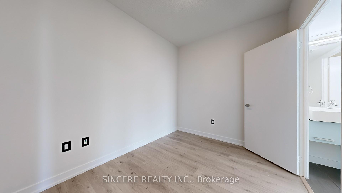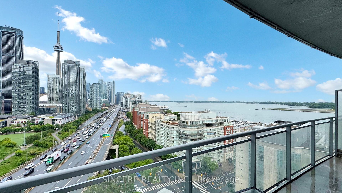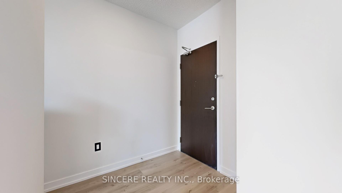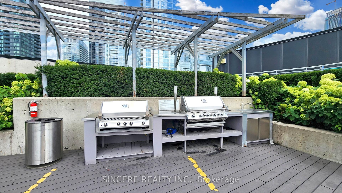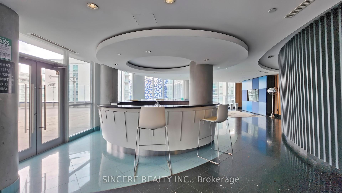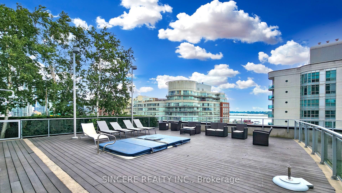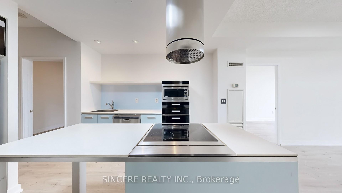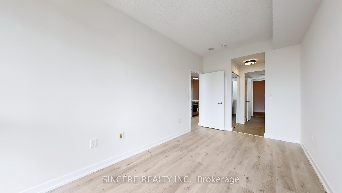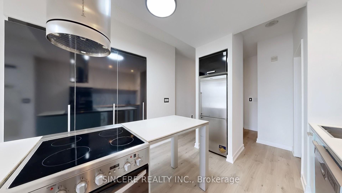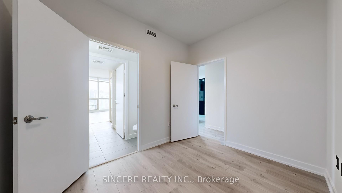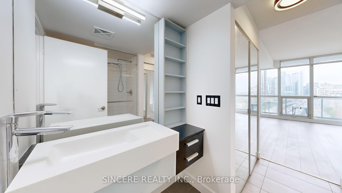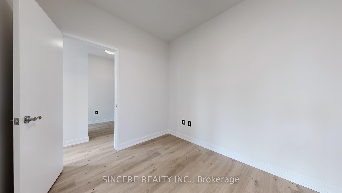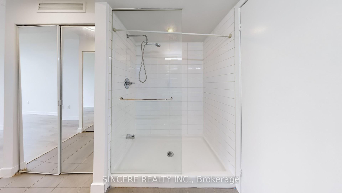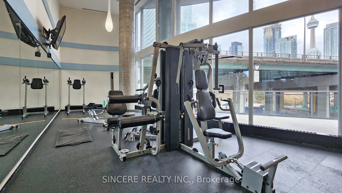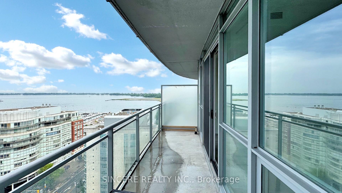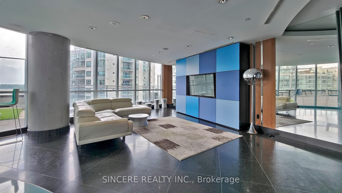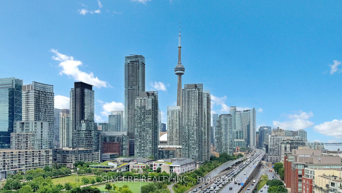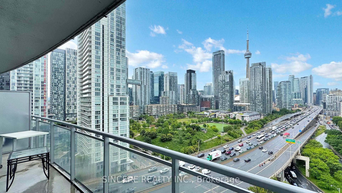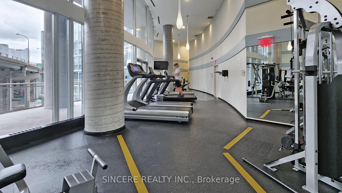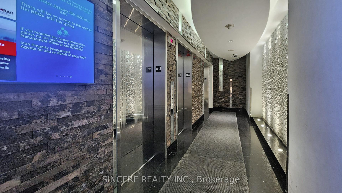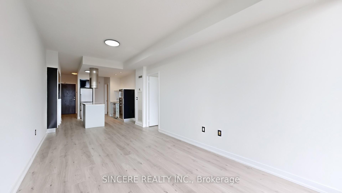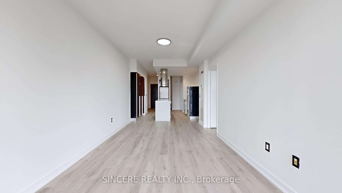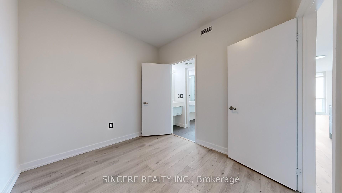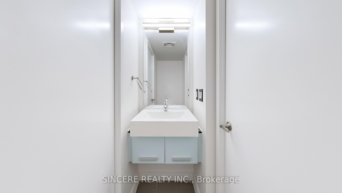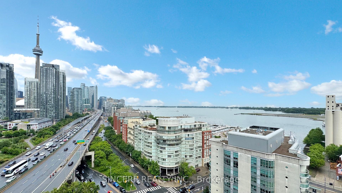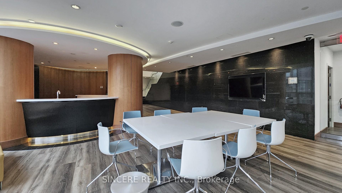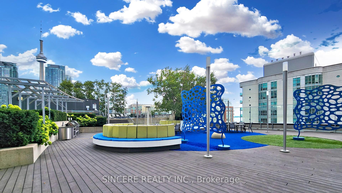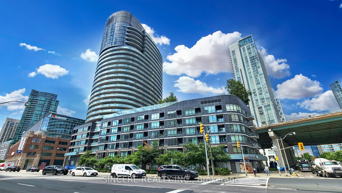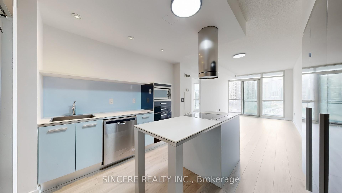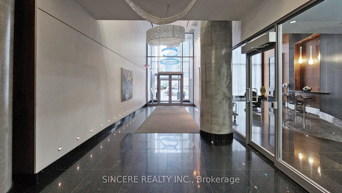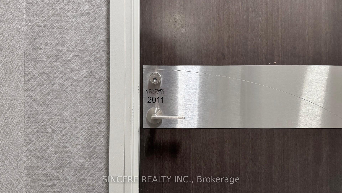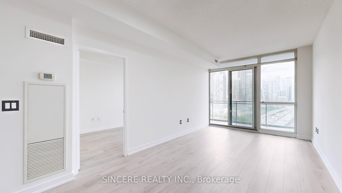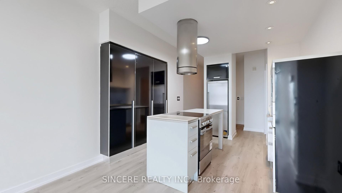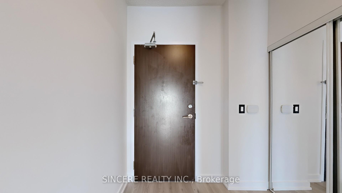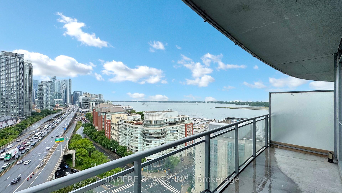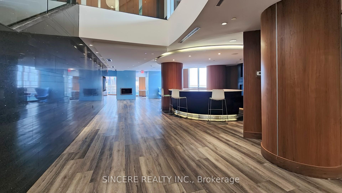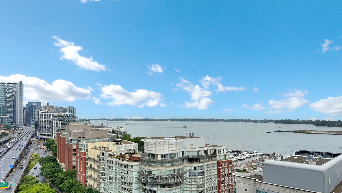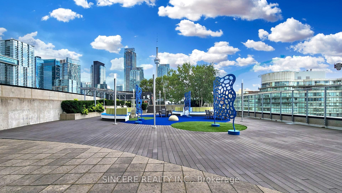$749,900
Available - For Sale
Listing ID: C12235492
38 Dan Leckie Way , Toronto, M5V 2V6, Toronto
| *Just Freshly Re-painted *New Laminate Floors *Plumbing Inspected by Licensed Plumber in May,2025: New Moen Kitchen Faucet + New Delta Cartridge/Trim/Basin Lever + New Moen Spout Diverter*772 Square Feet Large 1 + 1 Bedroom, 1 Parking & 1 Locker *All New Laminated Floors in Living, Dining & Den *South-East View Overlooks Ontario Lake *9 Foot High Ceilings *24 Hours Concierge *$$$ Building Facilities *Minutes to Highway *Steps To T.T.C. & All Other Amenities |
| Price | $749,900 |
| Taxes: | $2925.85 |
| Occupancy: | Vacant |
| Address: | 38 Dan Leckie Way , Toronto, M5V 2V6, Toronto |
| Postal Code: | M5V 2V6 |
| Province/State: | Toronto |
| Directions/Cross Streets: | Lakeshore & Bathurst |
| Level/Floor | Room | Length(ft) | Width(ft) | Descriptions | |
| Room 1 | Flat | Living Ro | 19.58 | 10.17 | Laminate, Combined w/Dining |
| Room 2 | Flat | Dining Ro | 19.58 | 10.17 | Laminate, East View, Combined w/Living |
| Room 3 | Flat | Kitchen | 10.5 | 9.84 | Laminate, Modern Kitchen, Open Concept |
| Room 4 | Flat | Primary B | 15.58 | 8.36 | Laminate, East View, Large Closet |
| Room 5 | Flat | Den | 9.71 | 8.53 | Laminate |
| Washroom Type | No. of Pieces | Level |
| Washroom Type 1 | 4 | Flat |
| Washroom Type 2 | 0 | |
| Washroom Type 3 | 0 | |
| Washroom Type 4 | 0 | |
| Washroom Type 5 | 0 |
| Total Area: | 0.00 |
| Sprinklers: | Secu |
| Washrooms: | 1 |
| Heat Type: | Fan Coil |
| Central Air Conditioning: | Central Air |
| Elevator Lift: | False |
$
%
Years
This calculator is for demonstration purposes only. Always consult a professional
financial advisor before making personal financial decisions.
| Although the information displayed is believed to be accurate, no warranties or representations are made of any kind. |
| SINCERE REALTY INC. |
|
|

Shawn Syed, AMP
Broker
Dir:
416-786-7848
Bus:
(416) 494-7653
Fax:
1 866 229 3159
| Virtual Tour | Book Showing | Email a Friend |
Jump To:
At a Glance:
| Type: | Com - Condo Apartment |
| Area: | Toronto |
| Municipality: | Toronto C01 |
| Neighbourhood: | Waterfront Communities C1 |
| Style: | Apartment |
| Tax: | $2,925.85 |
| Maintenance Fee: | $513.19 |
| Beds: | 1+1 |
| Baths: | 1 |
| Fireplace: | N |
Locatin Map:
Payment Calculator:

