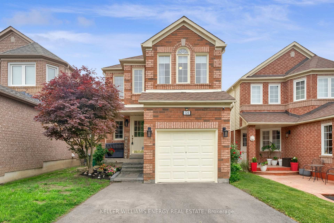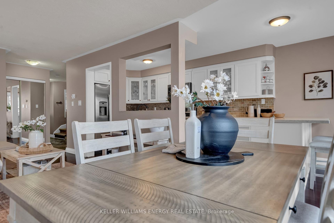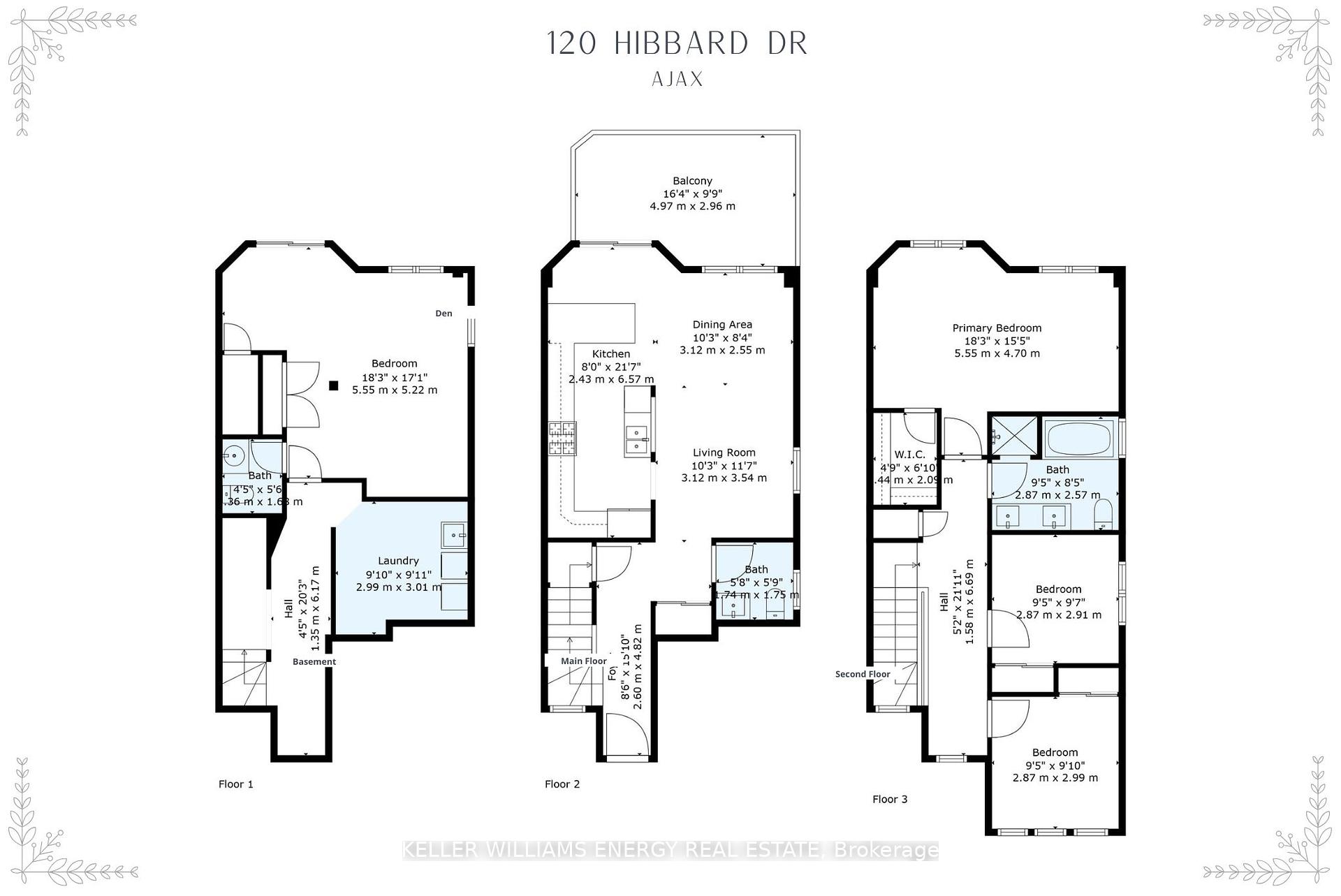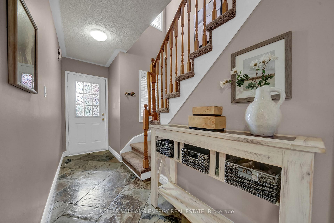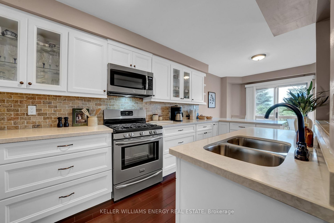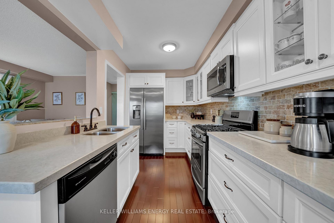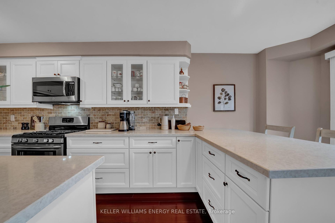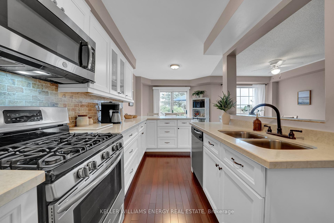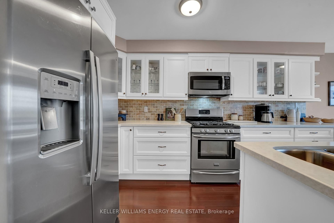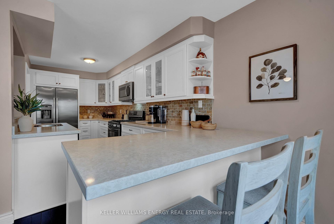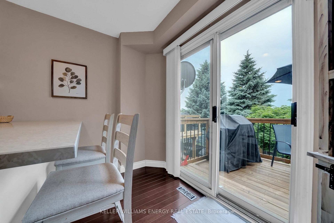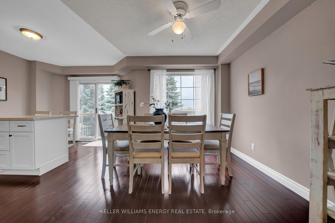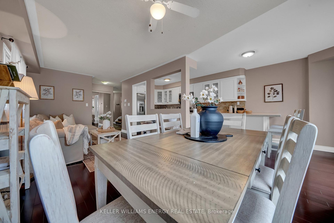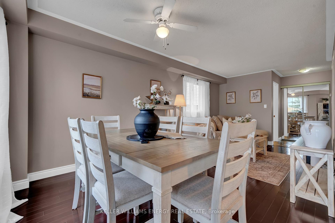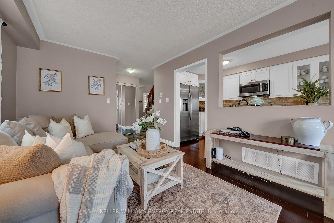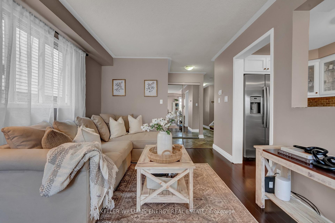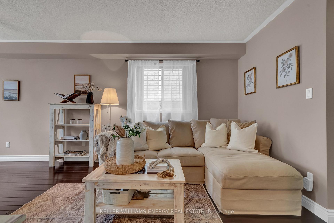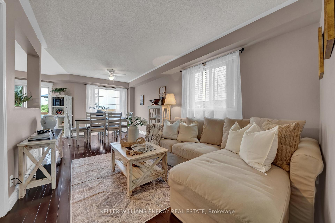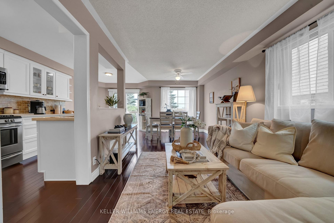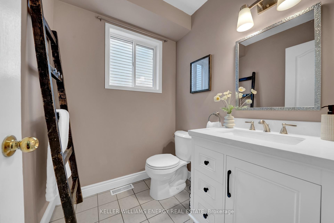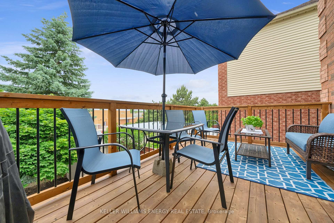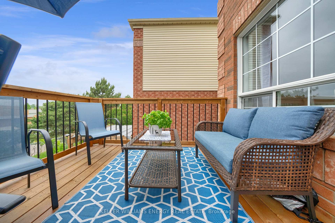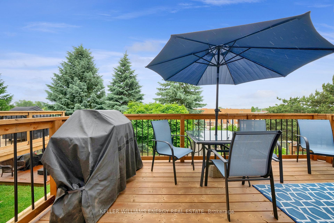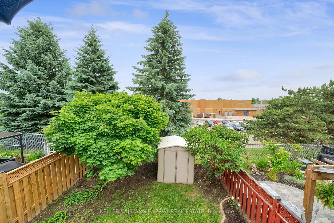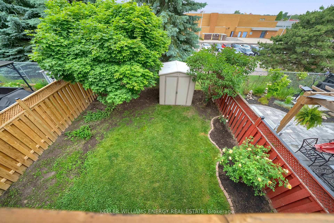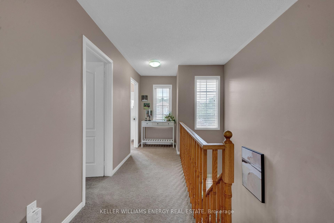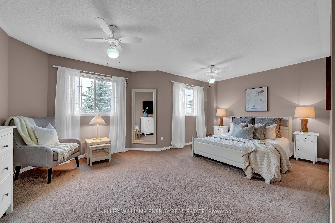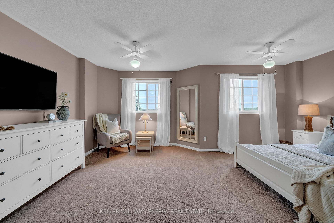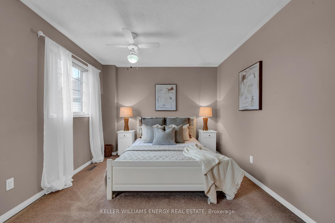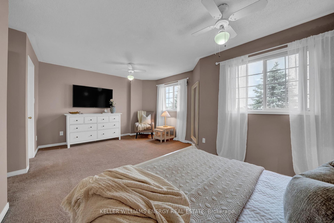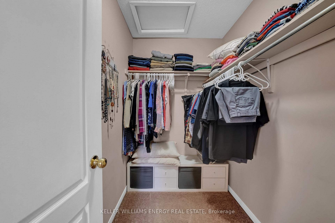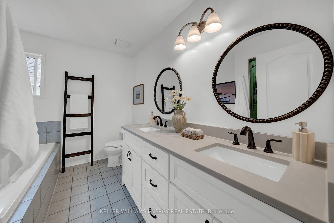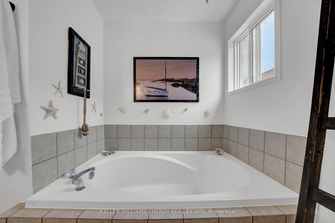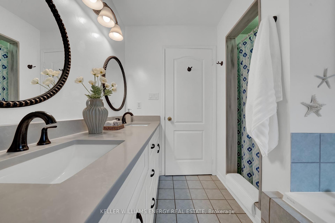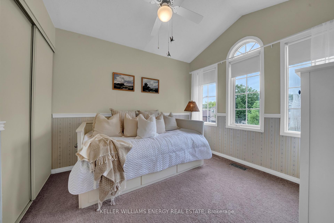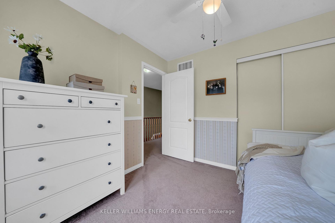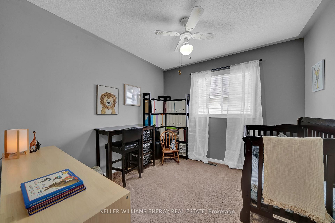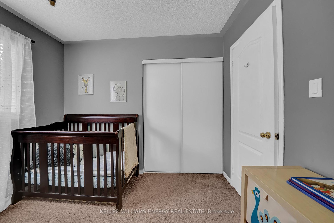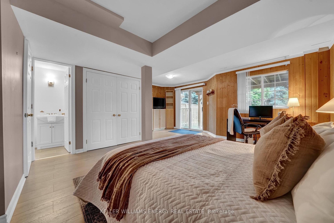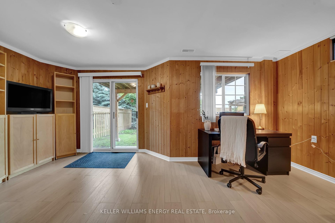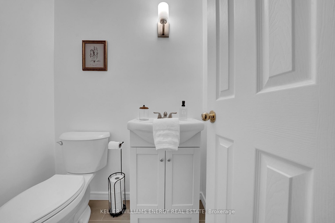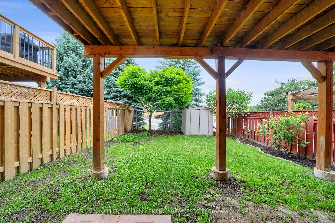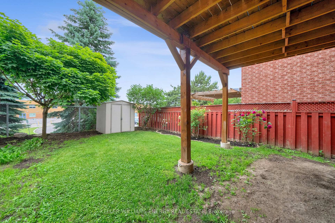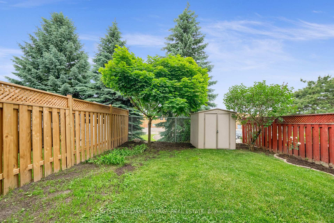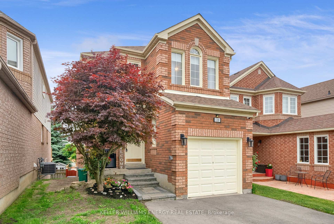$799,900
Available - For Sale
Listing ID: E12235461
120 Hibbard Driv , Ajax, L1Z 1G3, Durham
| Welcome to Your Perfect Family Home! Pride of ownership shines throughout this meticulously maintained, original-owner gem in one of the area's most sought-after neighbourhoods. This lovely, cozy home offers a warm and inviting open-concept main floor, ideal for everyday living and entertaining. You'll be surprised by the unexpectedly spacious Chef's kitchen, featuring hardwood floors (2022), quartz countertops, stainless steel appliances, a breakfast bar peninsula (2024) that overlooks the elevated deck, perfect for summer barbecues or morning coffee in the sunshine. Upstairs, you will find the large primary bedroom includes a walk-in closet, offering a peaceful retreat at the end of the day. Downstairs, the finished basement with a 2-piece bathroom and walkout to the backyard provides flexible space for a rec room, guest room, home office, or play area. Set in a family-friendly neighbourhood with great curb appeal, including a double car driveway and upgraded walkway & steps (2024). Close to schools, parks, and amenities nearby, this home is truly move-in ready and waiting for its next chapter. |
| Price | $799,900 |
| Taxes: | $5665.00 |
| Assessment Year: | 2024 |
| Occupancy: | Owner |
| Address: | 120 Hibbard Driv , Ajax, L1Z 1G3, Durham |
| Directions/Cross Streets: | Rossland Rd W & Harwood Ave N |
| Rooms: | 6 |
| Rooms +: | 1 |
| Bedrooms: | 3 |
| Bedrooms +: | 0 |
| Family Room: | F |
| Basement: | Finished, Finished wit |
| Level/Floor | Room | Length(ft) | Width(ft) | Descriptions | |
| Room 1 | Main | Kitchen | 7.97 | 21.55 | Quartz Counter, Stainless Steel Appl, Breakfast Bar |
| Room 2 | Main | Dining Ro | 10.23 | 8.36 | Overlooks Backyard, Open Concept, Combined w/Living |
| Room 3 | Main | Powder Ro | 5.71 | 5.74 | 2 Pc Bath |
| Room 4 | Second | Primary B | 18.2 | 15.42 | Walk-In Closet(s), Large Window, Ceiling Fan(s) |
| Room 5 | Second | Bedroom 2 | 9.41 | 9.54 | Large Window, Closet, Broadloom |
| Room 6 | Second | Bedroom 3 | 9.41 | 9.81 | Cathedral Ceiling(s), Large Window, Closet |
| Room 7 | Second | Bathroom | 9.41 | 8.43 | 5 Pc Bath, Soaking Tub, Double Sink |
| Room 8 | Basement | Den | 18.2 | 17.12 | Walk-Out, 2 Pc Bath, Above Grade Window |
| Room 9 | Basement | Utility R | 9.81 | 9.87 | Combined w/Laundry, Unfinished |
| Room 10 | Basement | Bathroom | 4.46 | 5.51 | 2 Pc Bath |
| Washroom Type | No. of Pieces | Level |
| Washroom Type 1 | 2 | Basement |
| Washroom Type 2 | 2 | Main |
| Washroom Type 3 | 5 | Second |
| Washroom Type 4 | 0 | |
| Washroom Type 5 | 0 |
| Total Area: | 0.00 |
| Property Type: | Detached |
| Style: | 2-Storey |
| Exterior: | Brick |
| Garage Type: | Built-In |
| (Parking/)Drive: | Private |
| Drive Parking Spaces: | 2 |
| Park #1 | |
| Parking Type: | Private |
| Park #2 | |
| Parking Type: | Private |
| Pool: | None |
| Approximatly Square Footage: | 1100-1500 |
| CAC Included: | N |
| Water Included: | N |
| Cabel TV Included: | N |
| Common Elements Included: | N |
| Heat Included: | N |
| Parking Included: | N |
| Condo Tax Included: | N |
| Building Insurance Included: | N |
| Fireplace/Stove: | N |
| Heat Type: | Forced Air |
| Central Air Conditioning: | Central Air |
| Central Vac: | N |
| Laundry Level: | Syste |
| Ensuite Laundry: | F |
| Sewers: | Sewer |
$
%
Years
This calculator is for demonstration purposes only. Always consult a professional
financial advisor before making personal financial decisions.
| Although the information displayed is believed to be accurate, no warranties or representations are made of any kind. |
| KELLER WILLIAMS ENERGY REAL ESTATE |
|
|

Shawn Syed, AMP
Broker
Dir:
416-786-7848
Bus:
(416) 494-7653
Fax:
1 866 229 3159
| Virtual Tour | Book Showing | Email a Friend |
Jump To:
At a Glance:
| Type: | Freehold - Detached |
| Area: | Durham |
| Municipality: | Ajax |
| Neighbourhood: | Central |
| Style: | 2-Storey |
| Tax: | $5,665 |
| Beds: | 3 |
| Baths: | 3 |
| Fireplace: | N |
| Pool: | None |
Locatin Map:
Payment Calculator:

