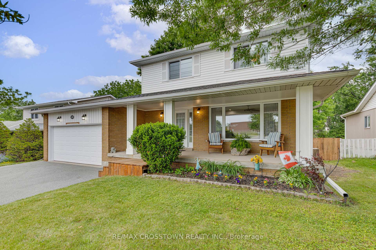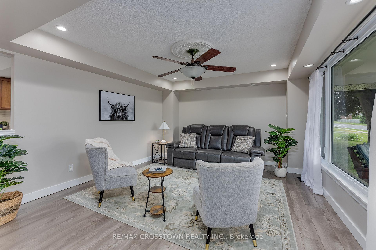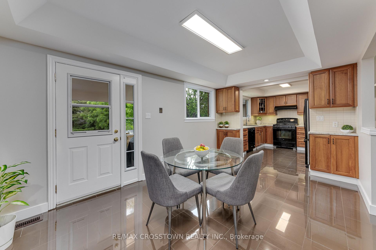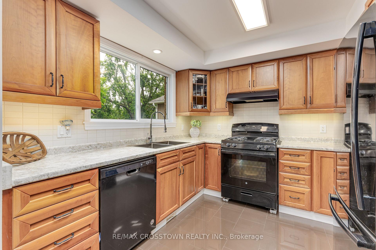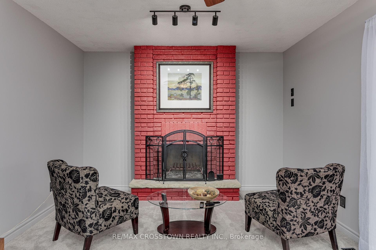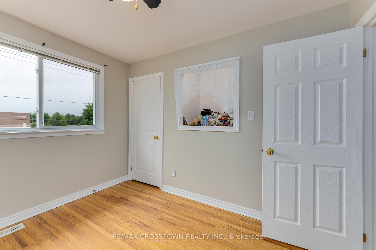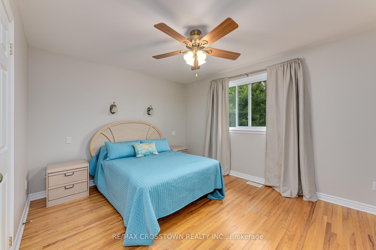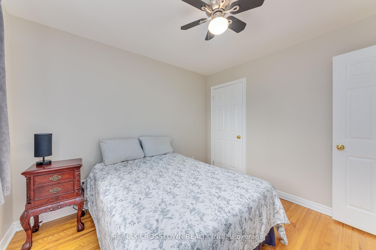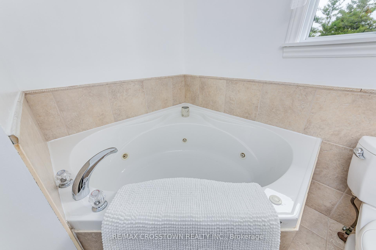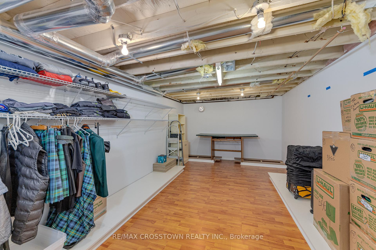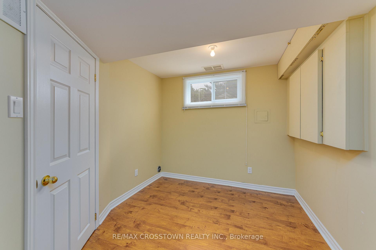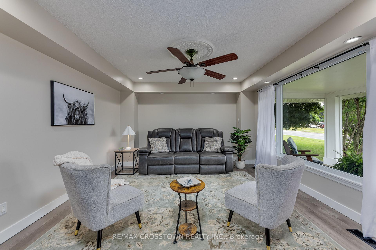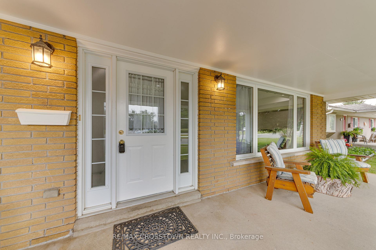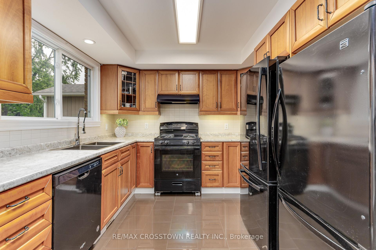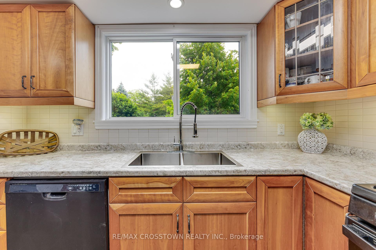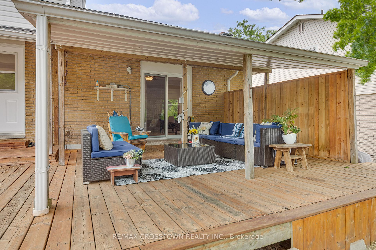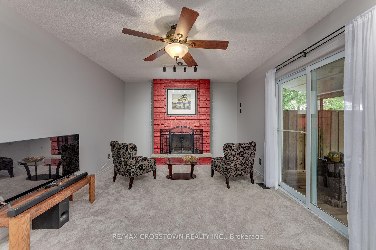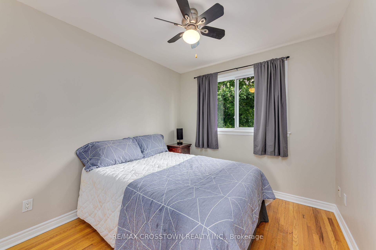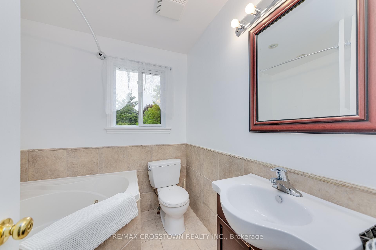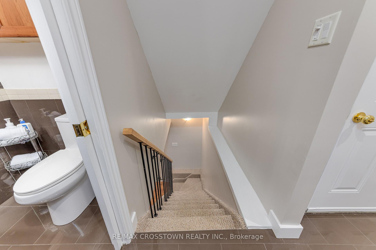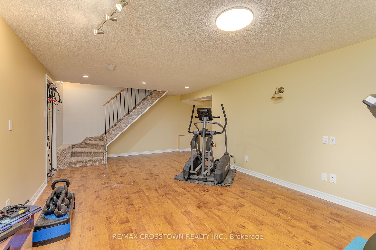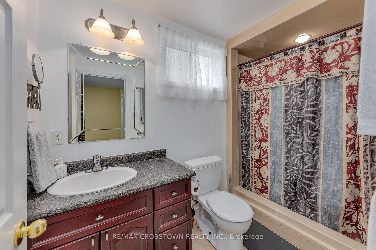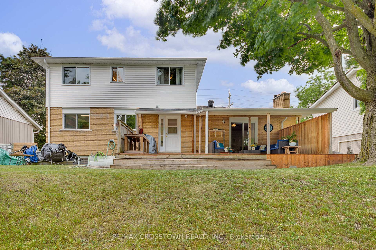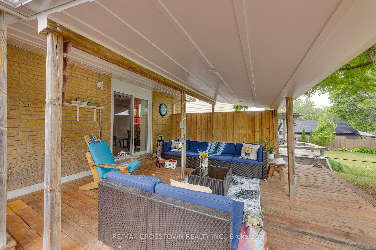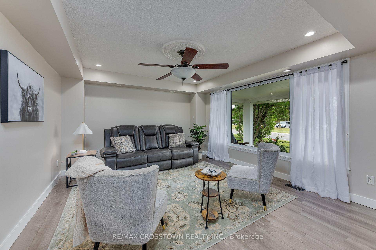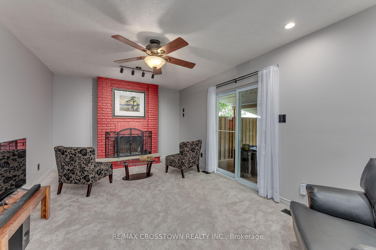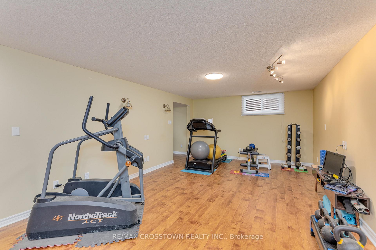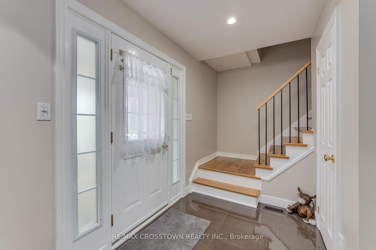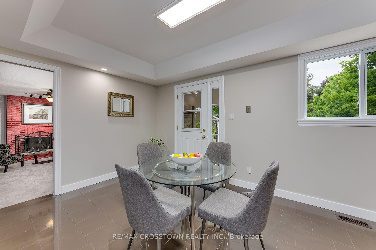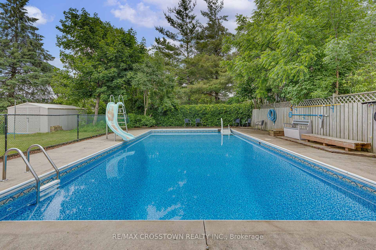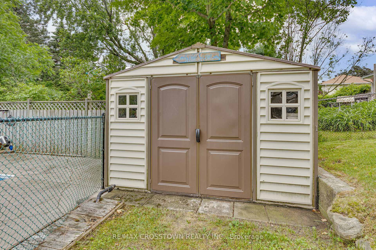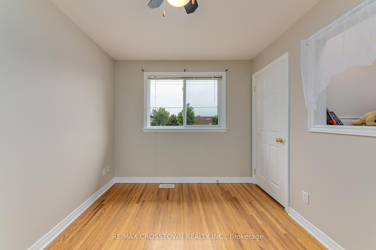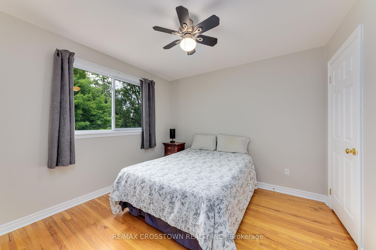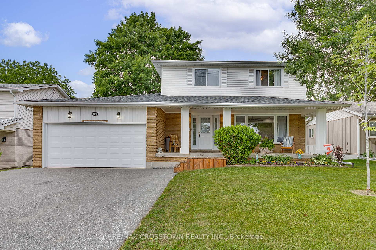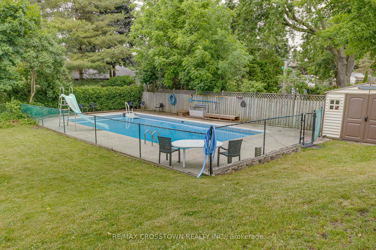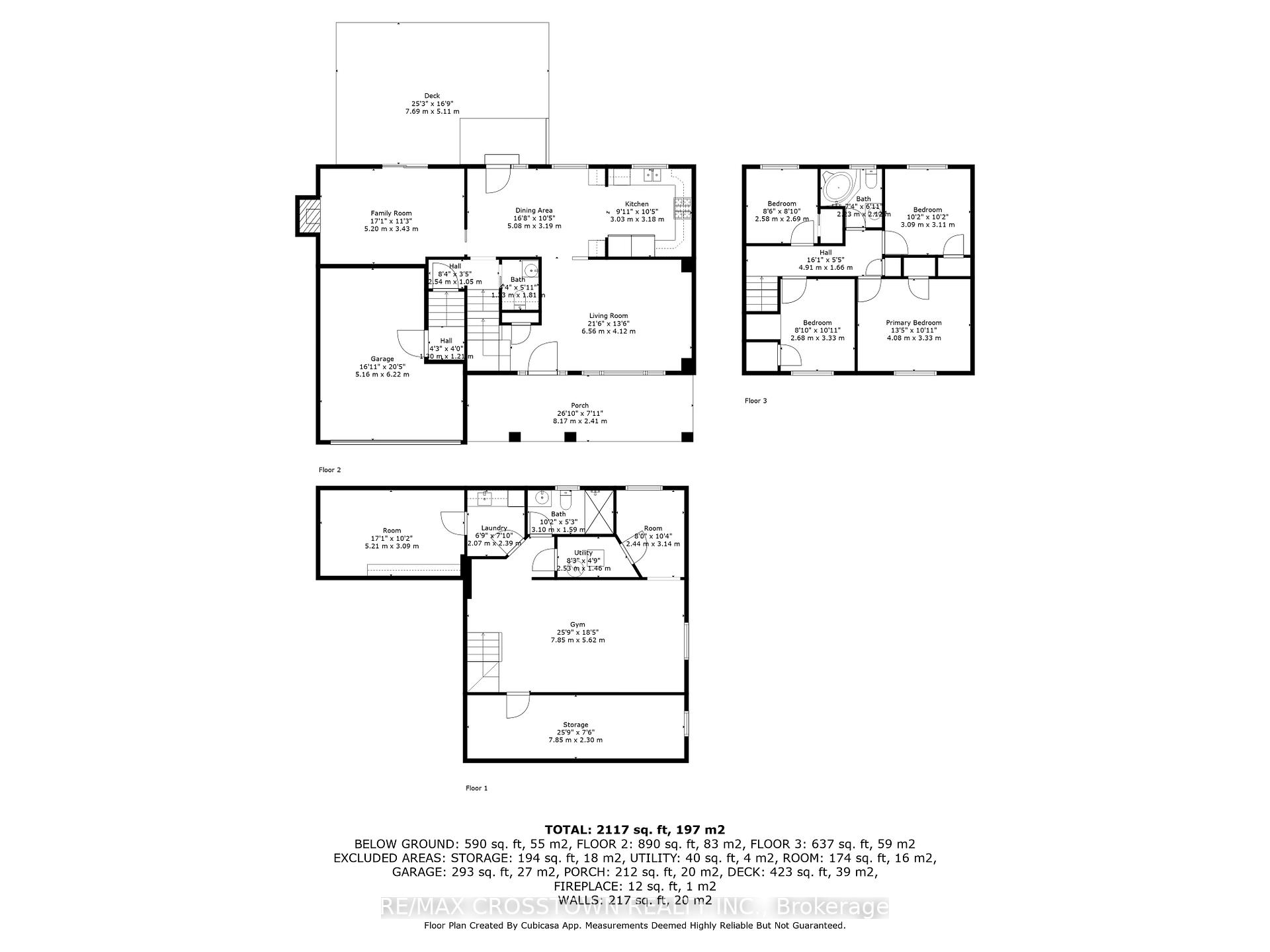$824,500
Available - For Sale
Listing ID: S12235330
119 Bayview Driv , Barrie, L4N 3P3, Simcoe
| Welcome to 119 Bayview Drive in the well-established area of Allandale Height. YOUR SUMMER OASIS AWAITS! The extensive yard with cozy covered deck area and added delight of a 20 X 40ft. In ground Pool provides the perfect inspiration for an enjoyable summer of Relaxing, Garden Planning, or Entertaining Family and Friends. Once inside you'll find 4 bedrooms, an Eat-in Kitchen, and a Family Room with Wood Burning Fireplace. The large, finished basement allocates plenty of room for storage, Work-out Room, Hobby Area, or the perfect Get-Away for Growing Teens. The large covered front porch adds an area to chit chat over evening coffee and winding down at the end of the day. If you want to head out for some enjoyment, its a very short drive to the Lake, Beach, Recreational Centre, Local Restaurants and Shoppes. If you're heading out of Barrie both the Highway and Go station are also close at hand. This property has endless possibilities for creating a home you'll enjoy living in for years to come. |
| Price | $824,500 |
| Taxes: | $5745.83 |
| Assessment Year: | 2025 |
| Occupancy: | Owner |
| Address: | 119 Bayview Driv , Barrie, L4N 3P3, Simcoe |
| Directions/Cross Streets: | Bayview & Little |
| Rooms: | 11 |
| Bedrooms: | 4 |
| Bedrooms +: | 0 |
| Family Room: | T |
| Basement: | Full, Finished |
| Level/Floor | Room | Length(ft) | Width(ft) | Descriptions | |
| Room 1 | Main | Living Ro | 21.52 | 13.51 | |
| Room 2 | Main | Kitchen | 9.94 | 10.43 | |
| Room 3 | Main | Dining Ro | 16.66 | 10.46 | |
| Room 4 | Main | Family Ro | 17.06 | 11.25 | |
| Room 5 | Main | Bathroom | 4.36 | 6.17 | 2 Pc Bath |
| Room 6 | Second | Primary B | 13.38 | 10.92 | |
| Room 7 | Second | Bedroom | 10.14 | 10.2 | |
| Room 8 | Second | Bedroom | 8.46 | 8.82 | |
| Room 9 | Second | Bedroom | 8.79 | 10.92 | |
| Room 10 | Second | Bathroom | 7.31 | 6.95 | 3 Pc Bath |
| Room 11 | Basement | Other | 17.09 | 10.14 | |
| Room 12 | Basement | Laundry | 6.79 | 7.84 | |
| Room 13 | Basement | Bathroom | 10.17 | 5.22 | 3 Pc Bath |
| Room 14 | Basement | Other | 8 | 10.3 | |
| Room 15 | Basement | Utility R | 8.3 | 4.79 |
| Washroom Type | No. of Pieces | Level |
| Washroom Type 1 | 2 | Main |
| Washroom Type 2 | 3 | Second |
| Washroom Type 3 | 4 | Basement |
| Washroom Type 4 | 0 | |
| Washroom Type 5 | 0 |
| Total Area: | 0.00 |
| Approximatly Age: | 51-99 |
| Property Type: | Detached |
| Style: | 2-Storey |
| Exterior: | Brick |
| Garage Type: | Attached |
| (Parking/)Drive: | Private Tr |
| Drive Parking Spaces: | 3 |
| Park #1 | |
| Parking Type: | Private Tr |
| Park #2 | |
| Parking Type: | Private Tr |
| Pool: | Inground |
| Other Structures: | Other, Shed |
| Approximatly Age: | 51-99 |
| Approximatly Square Footage: | 1500-2000 |
| Property Features: | Beach, Fenced Yard |
| CAC Included: | N |
| Water Included: | N |
| Cabel TV Included: | N |
| Common Elements Included: | N |
| Heat Included: | N |
| Parking Included: | N |
| Condo Tax Included: | N |
| Building Insurance Included: | N |
| Fireplace/Stove: | Y |
| Heat Type: | Forced Air |
| Central Air Conditioning: | Central Air |
| Central Vac: | Y |
| Laundry Level: | Syste |
| Ensuite Laundry: | F |
| Sewers: | Sewer |
| Utilities-Cable: | A |
| Utilities-Hydro: | Y |
$
%
Years
This calculator is for demonstration purposes only. Always consult a professional
financial advisor before making personal financial decisions.
| Although the information displayed is believed to be accurate, no warranties or representations are made of any kind. |
| RE/MAX CROSSTOWN REALTY INC. |
|
|

Shawn Syed, AMP
Broker
Dir:
416-786-7848
Bus:
(416) 494-7653
Fax:
1 866 229 3159
| Book Showing | Email a Friend |
Jump To:
At a Glance:
| Type: | Freehold - Detached |
| Area: | Simcoe |
| Municipality: | Barrie |
| Neighbourhood: | Allandale Heights |
| Style: | 2-Storey |
| Approximate Age: | 51-99 |
| Tax: | $5,745.83 |
| Beds: | 4 |
| Baths: | 3 |
| Fireplace: | Y |
| Pool: | Inground |
Locatin Map:
Payment Calculator:

