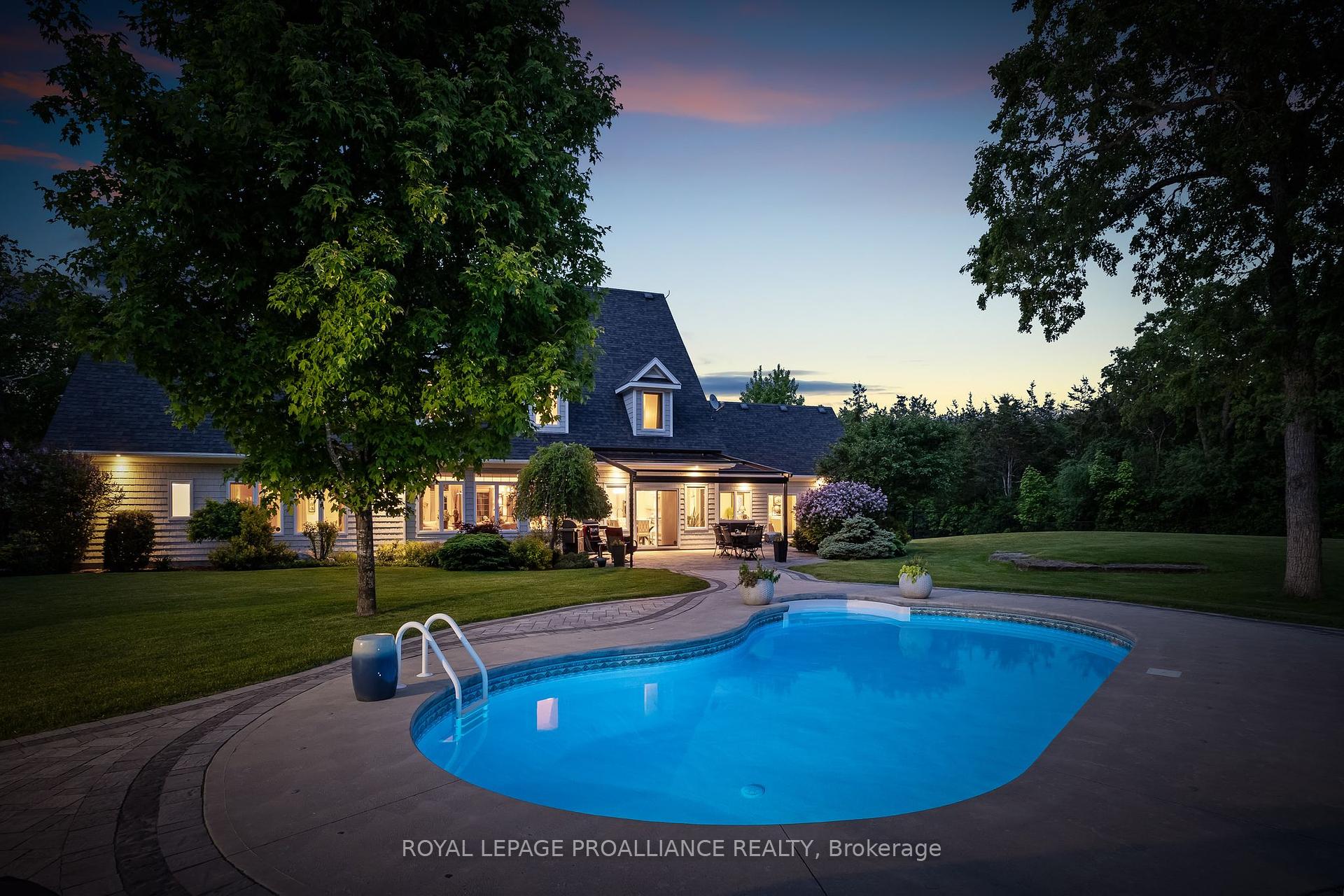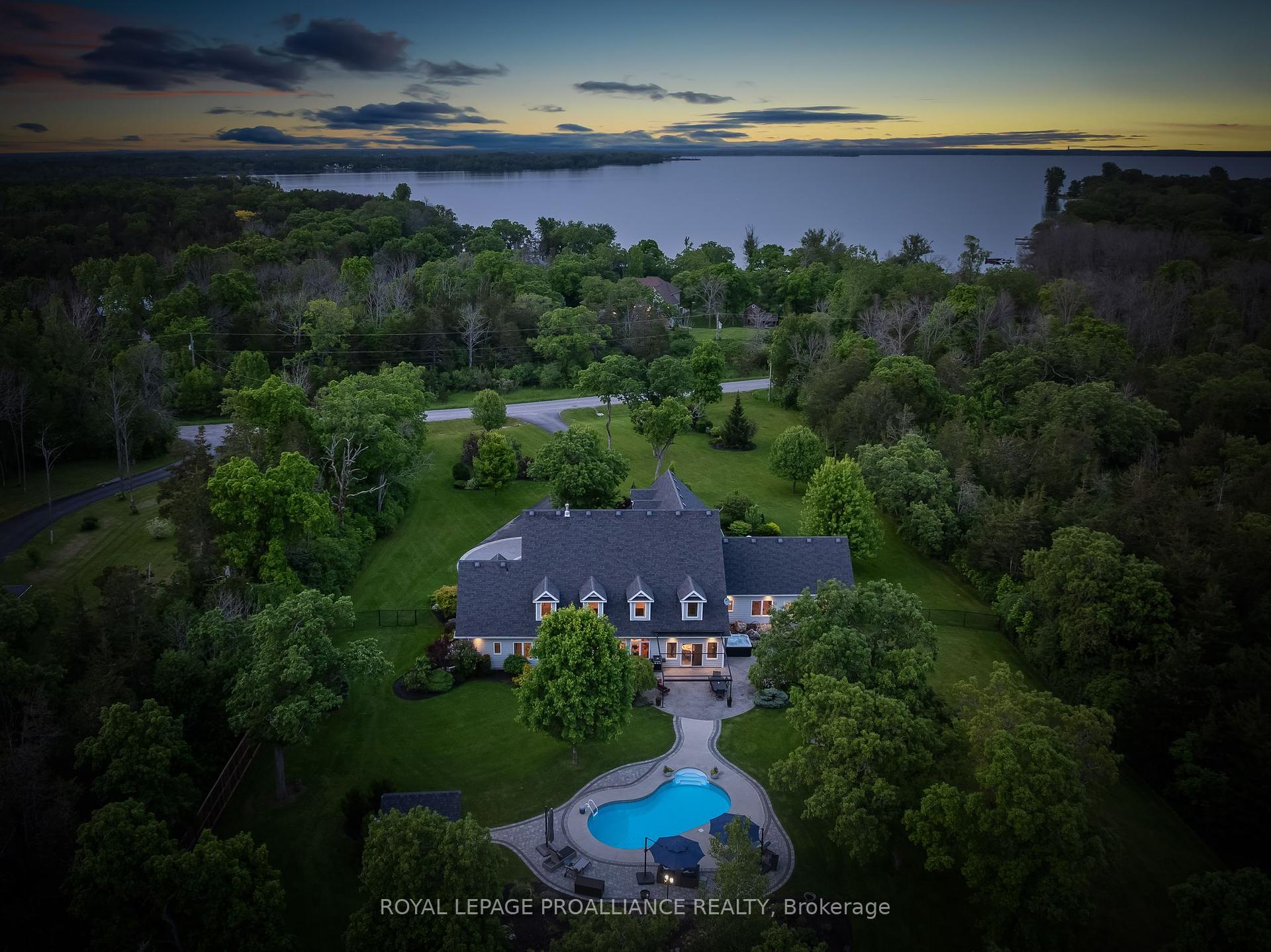$1,829,900
Available - For Sale
Listing ID: X12205862
168 Sunrise Driv , Prince Edward County, K8N 4Z7, Prince Edward Co
| Experience the pinnacle of comfort and elegance with this entertainer's dream home. Designed for year-round enjoyment both inside and out. Nestled on 6.7 acres. This property offers a blend of luxury, practicality, and stunning natural surroundings. From the moment you pull up the winding driveway, you will be impressed by the multicolored stamped concrete turnaround. Enjoy an Outdoor Oasis with a heated inground pool with ample space for lounging. Take in a breathtaking sunset from the back patio under the electric gazebo. Private hot tub area enhanced with serene bubbling rock fountains. Impeccable Interior Design with open-concept main area with soaring ceilings and custom millwork. Impressive heated stamped concrete floors on both levels. Chef's kitchen, designed to impress and inspire culinary creativity. Expansive island, Double ovens, double dishwashers and a Gas stove. Unwind in the main level spectacular primary suite. Offering a steam shower, deep soaker tub, and a spacious walk-in closet. Separate family room with sliding doors leading to the hot tub area. Upper level has an in-law suite with full bath and a roughed-in elevator. Additionally, this level has 3 large bedrooms and another full bath. Versatile spaces for hosting, relaxing, and creating unforgettable memories. Garage Enthusiast's Haven: Oversized custom 3-bay garage with one bay vaulted to accommodate a car lift. Outdoor adventure awaits, exploring the trails and a serene wooded area. Endless possibilities for nature lovers. This property is more than a home, it's a lifestyle. Blending luxury, convenience, and natural beauty in a sought-after location. Ideally located in Prince Edward County, just over the Belleville Bay Bridge. A few minutes' drive from recreational amenities. Including golf, marina, restaurants, and theatre (live & movies). Minutes to the 401 or Massassauga Point Conservation Area. A quick jaunt to Prince Edward County wineries and beaches. |
| Price | $1,829,900 |
| Taxes: | $8535.00 |
| Assessment Year: | 2024 |
| Occupancy: | Owner |
| Address: | 168 Sunrise Driv , Prince Edward County, K8N 4Z7, Prince Edward Co |
| Acreage: | 5-9.99 |
| Directions/Cross Streets: | Massassauga road and Sunrise Drive |
| Rooms: | 12 |
| Bedrooms: | 5 |
| Bedrooms +: | 0 |
| Family Room: | T |
| Basement: | None |
| Level/Floor | Room | Length(ft) | Width(ft) | Descriptions | |
| Room 1 | Main | Kitchen | 20.7 | 14.89 | Breakfast Area, W/O To Pool |
| Room 2 | Main | Dining Ro | 21.25 | 12.53 | |
| Room 3 | Main | Great Roo | 17.97 | 25.03 | Fireplace |
| Room 4 | Main | Mud Room | 19.02 | 16.53 | Combined w/Laundry |
| Room 5 | Main | Family Ro | 19.71 | 29.26 | W/O To Patio |
| Room 6 | Main | Office | 16.4 | 12 | |
| Room 7 | Main | Primary B | 17.97 | 14.24 | |
| Room 8 | Second | Bedroom 2 | 11.97 | 20.76 | |
| Room 9 | Second | Bedroom 3 | 12 | 21.02 | |
| Room 10 | Second | Bedroom 4 | 14.92 | 25.09 | 3 Pc Bath, B/I Bar, Combined w/Sitting |
| Room 11 | Second | Bedroom 5 | 19.84 | 16.24 |
| Washroom Type | No. of Pieces | Level |
| Washroom Type 1 | 3 | Main |
| Washroom Type 2 | 2 | Main |
| Washroom Type 3 | 4 | Main |
| Washroom Type 4 | 4 | Upper |
| Washroom Type 5 | 3 | Upper |
| Total Area: | 0.00 |
| Approximatly Age: | 6-15 |
| Property Type: | Detached |
| Style: | 2-Storey |
| Exterior: | Vinyl Siding |
| Garage Type: | Attached |
| (Parking/)Drive: | Circular D |
| Drive Parking Spaces: | 10 |
| Park #1 | |
| Parking Type: | Circular D |
| Park #2 | |
| Parking Type: | Circular D |
| Park #3 | |
| Parking Type: | Private Tr |
| Pool: | Inground |
| Other Structures: | Fence - Full, |
| Approximatly Age: | 6-15 |
| Approximatly Square Footage: | 3500-5000 |
| Property Features: | Greenbelt/Co, Cul de Sac/Dead En |
| CAC Included: | N |
| Water Included: | N |
| Cabel TV Included: | N |
| Common Elements Included: | N |
| Heat Included: | N |
| Parking Included: | N |
| Condo Tax Included: | N |
| Building Insurance Included: | N |
| Fireplace/Stove: | Y |
| Heat Type: | Radiant |
| Central Air Conditioning: | Central Air |
| Central Vac: | Y |
| Laundry Level: | Syste |
| Ensuite Laundry: | F |
| Elevator Lift: | True |
| Sewers: | Septic |
| Water: | Drilled W |
| Water Supply Types: | Drilled Well |
| Utilities-Cable: | N |
| Utilities-Hydro: | Y |
$
%
Years
This calculator is for demonstration purposes only. Always consult a professional
financial advisor before making personal financial decisions.
| Although the information displayed is believed to be accurate, no warranties or representations are made of any kind. |
| ROYAL LEPAGE PROALLIANCE REALTY |
|
|

Shawn Syed, AMP
Broker
Dir:
416-786-7848
Bus:
(416) 494-7653
Fax:
1 866 229 3159
| Virtual Tour | Book Showing | Email a Friend |
Jump To:
At a Glance:
| Type: | Freehold - Detached |
| Area: | Prince Edward County |
| Municipality: | Prince Edward County |
| Neighbourhood: | Ameliasburg Ward |
| Style: | 2-Storey |
| Approximate Age: | 6-15 |
| Tax: | $8,535 |
| Beds: | 5 |
| Baths: | 5 |
| Fireplace: | Y |
| Pool: | Inground |
Locatin Map:
Payment Calculator:
















































