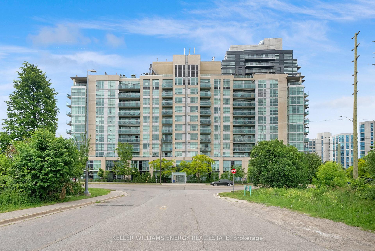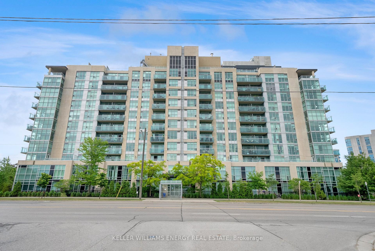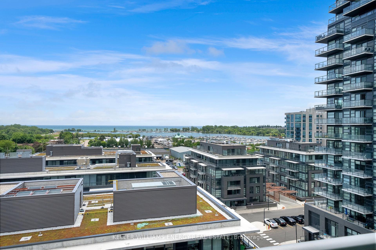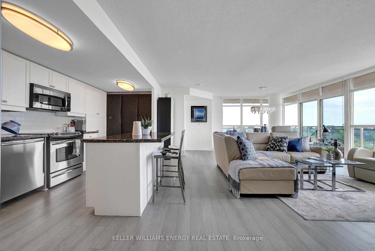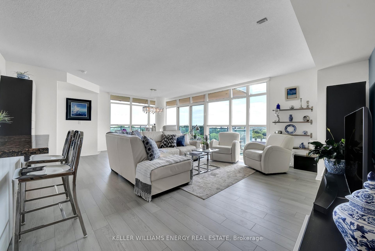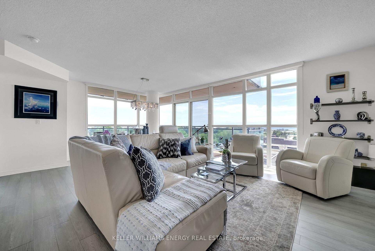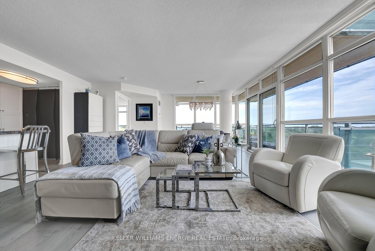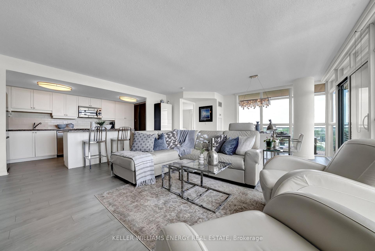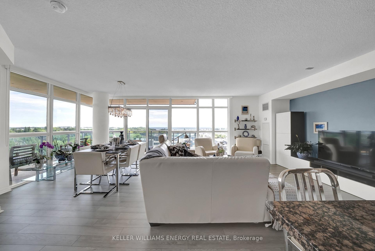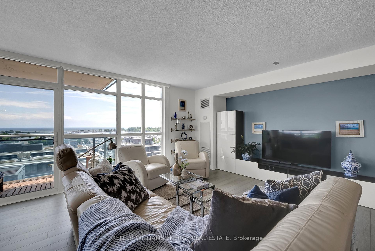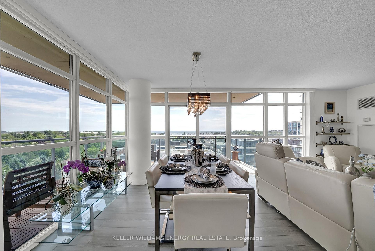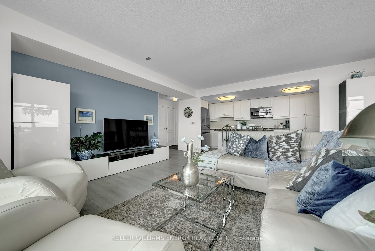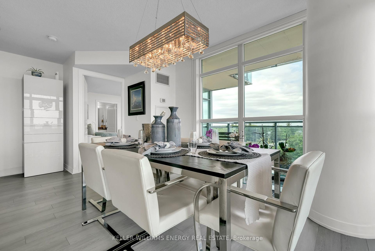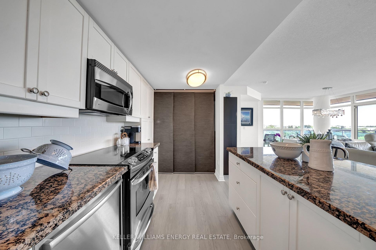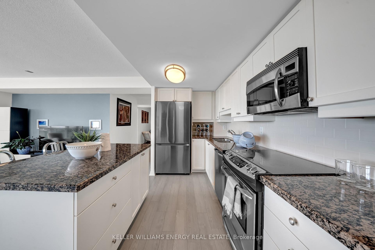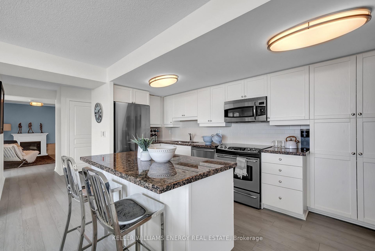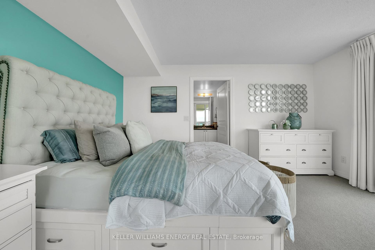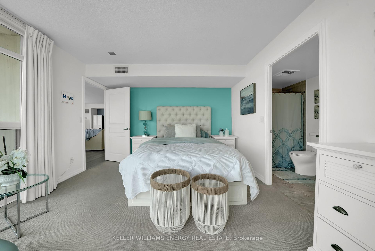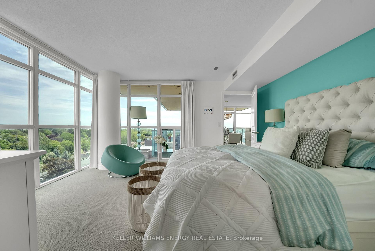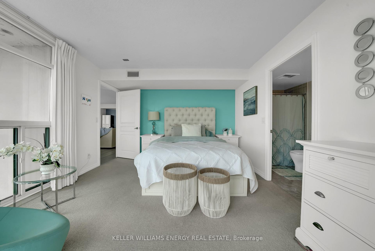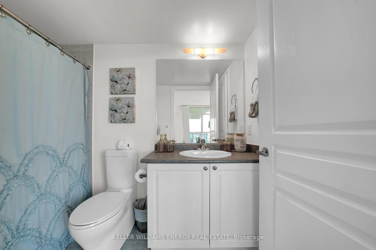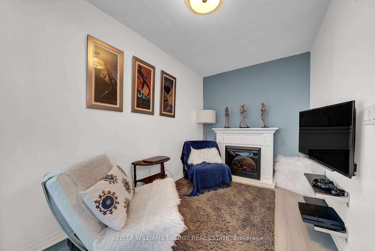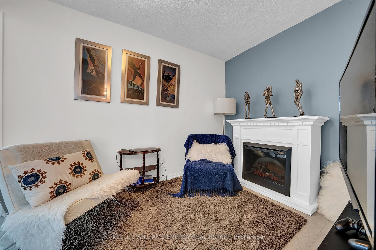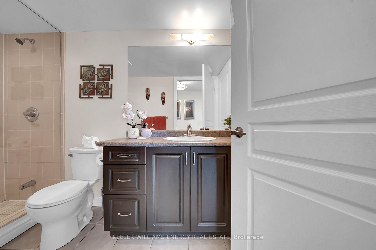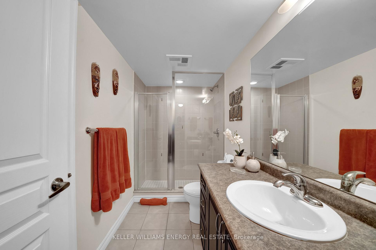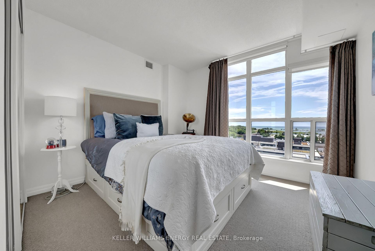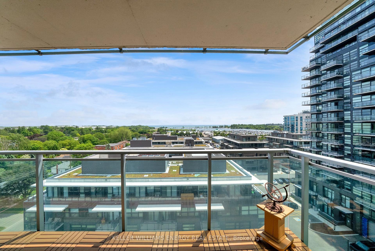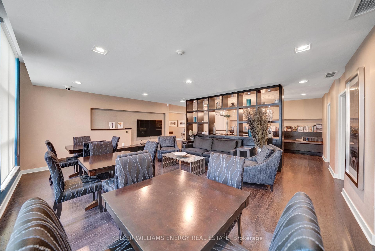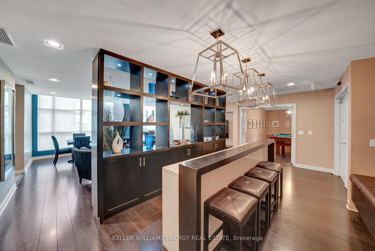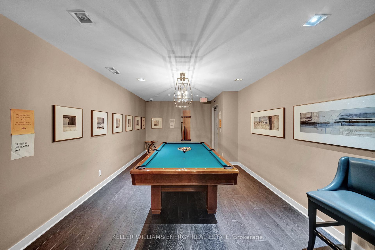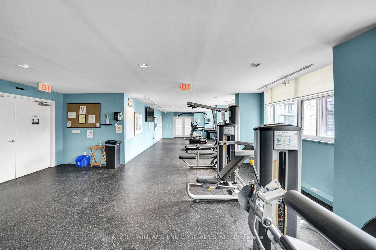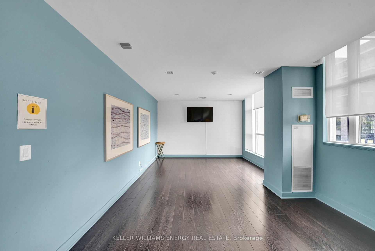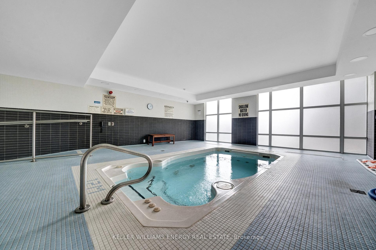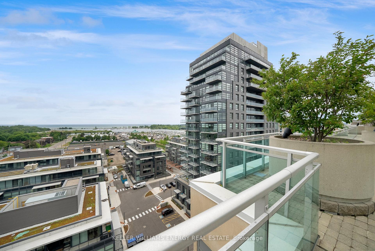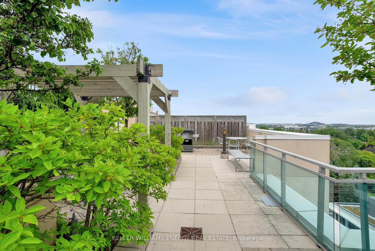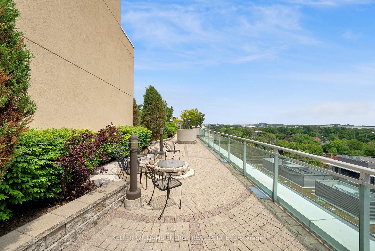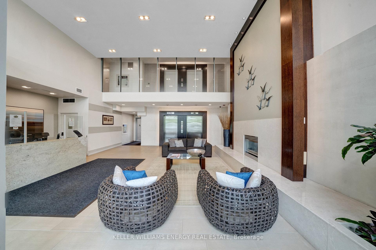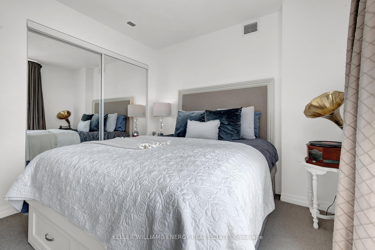$700,000
Available - For Sale
Listing ID: E12235378
1600 Charles Stre , Whitby, L1N 0G4, Durham
| Luxury Living at "The Rowe" in Port Whitby. Discover the perfect blend of style, space, and serenity in this 2-bedroom, 2-bathroom corner suite with a versatile den, offering over 1,200 sq. ft. of sophisticated living. Perched on the 10th floor of "The Rowe", this home provides sweeping views of Lake Ontario from nearly every room, alongside a wrap-around balcony perfect for entertaining or simply unwinding while taking in the shimmering water views.Inside, the suite is bright, airy, and filled with natural light, featuring new flooring, a refreshed kitchen with a large pantry, and convenient ensuite laundry. The thoughtful layout seamlessly merges form and function, offering a comfortable, stylish retreat from busy city life.The Rowe is a true sought-after community in the heart of Port Whitby, offering an array of first-rate amenities, including guest suites, a rooftop terrace, gym, party room, and resistance pool. Ideally located just minutes from the GO Train, 401, waterfront trails, conservation area, marina, recreation center, shopping, and more this home provides the perfect balance of relaxation and connectivity.Additional features include 2 underground parking spaces and a separate storage locker, adding to the ease and appeal of this remarkable lakeside residence. |
| Price | $700,000 |
| Taxes: | $5769.00 |
| Assessment Year: | 2024 |
| Occupancy: | Owner |
| Address: | 1600 Charles Stre , Whitby, L1N 0G4, Durham |
| Postal Code: | L1N 0G4 |
| Province/State: | Durham |
| Directions/Cross Streets: | Victoria & Charles |
| Level/Floor | Room | Length(ft) | Width(ft) | Descriptions | |
| Room 1 | Main | Kitchen | 14.86 | 8.76 | Laminate, Pantry, Stainless Steel Appl |
| Room 2 | Main | Living Ro | 22.76 | 15.06 | Laminate, Combined w/Dining, Window Floor to Ceil |
| Room 3 | Main | Dining Ro | 22.76 | 15.06 | Laminate, Combined w/Living, W/O To Balcony |
| Room 4 | Main | Primary B | 14.76 | 12.1 | Broadloom, 4 Pc Ensuite, Walk-In Closet(s) |
| Room 5 | Main | Bedroom 2 | 10.73 | 10.27 | Broadloom, Large Window, Double Closet |
| Room 6 | Main | Den | 13.87 | 7.05 | Laminate, Electric Fireplace |
| Washroom Type | No. of Pieces | Level |
| Washroom Type 1 | 3 | Main |
| Washroom Type 2 | 4 | Main |
| Washroom Type 3 | 0 | |
| Washroom Type 4 | 0 | |
| Washroom Type 5 | 0 |
| Total Area: | 0.00 |
| Approximatly Age: | 16-30 |
| Sprinklers: | Conc |
| Washrooms: | 2 |
| Heat Type: | Water |
| Central Air Conditioning: | Central Air |
| Elevator Lift: | True |
$
%
Years
This calculator is for demonstration purposes only. Always consult a professional
financial advisor before making personal financial decisions.
| Although the information displayed is believed to be accurate, no warranties or representations are made of any kind. |
| KELLER WILLIAMS ENERGY REAL ESTATE |
|
|

Shawn Syed, AMP
Broker
Dir:
416-786-7848
Bus:
(416) 494-7653
Fax:
1 866 229 3159
| Virtual Tour | Book Showing | Email a Friend |
Jump To:
At a Glance:
| Type: | Com - Condo Apartment |
| Area: | Durham |
| Municipality: | Whitby |
| Neighbourhood: | Port Whitby |
| Style: | Apartment |
| Approximate Age: | 16-30 |
| Tax: | $5,769 |
| Maintenance Fee: | $1,204.31 |
| Beds: | 2 |
| Baths: | 2 |
| Fireplace: | Y |
Locatin Map:
Payment Calculator:

