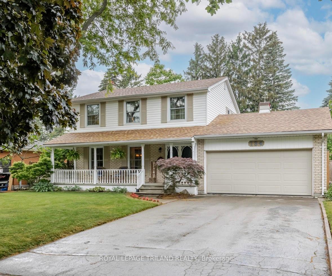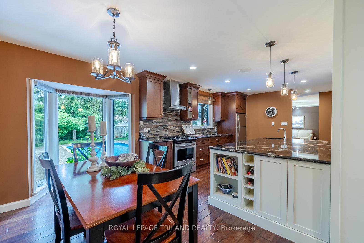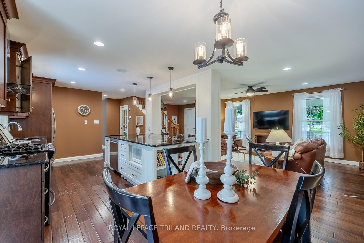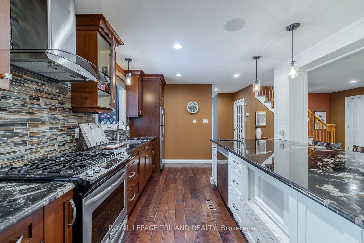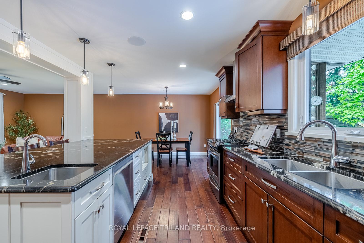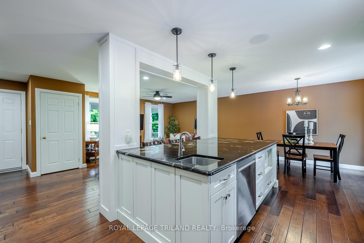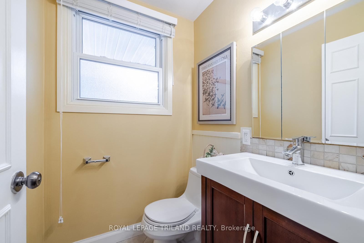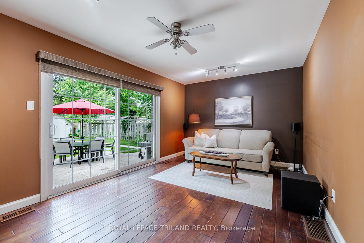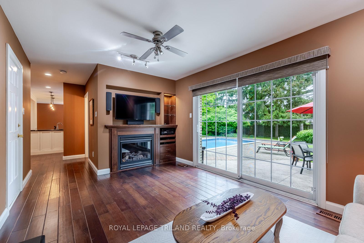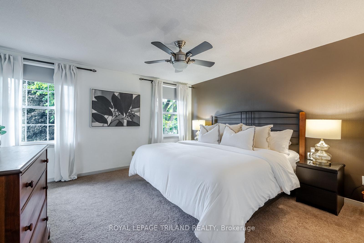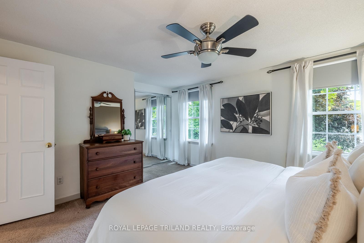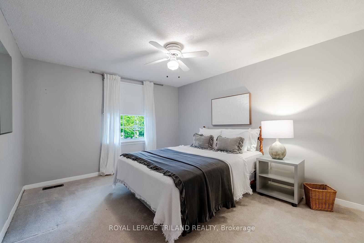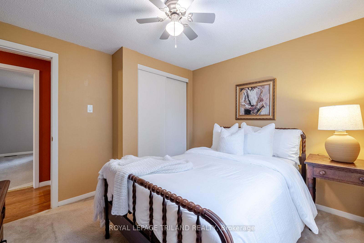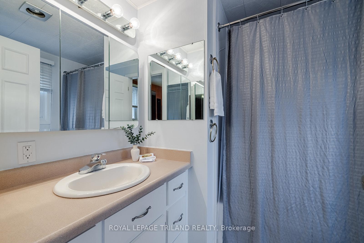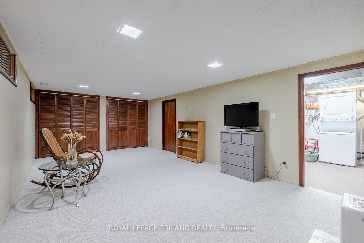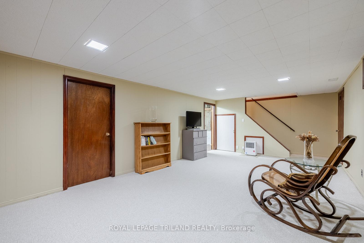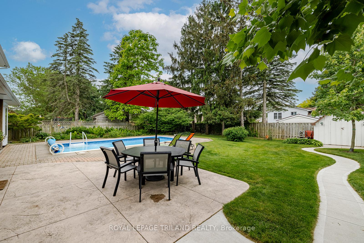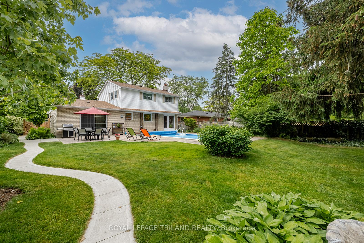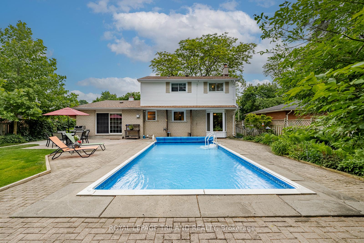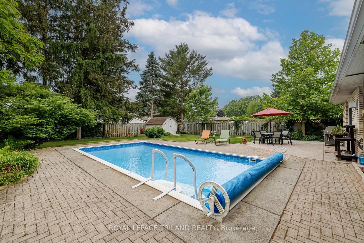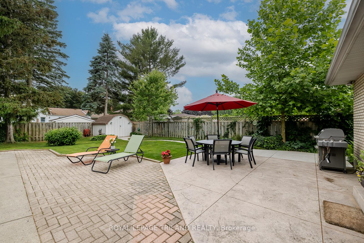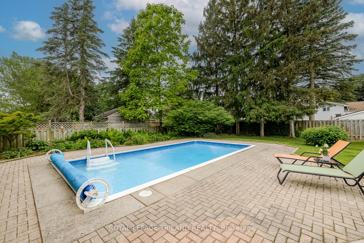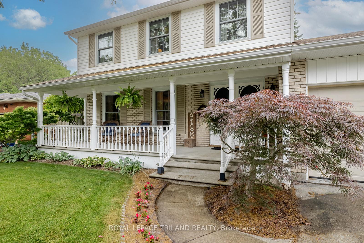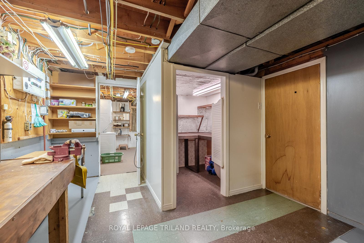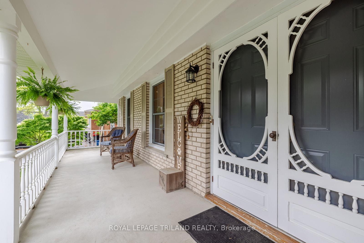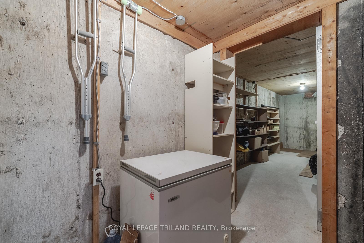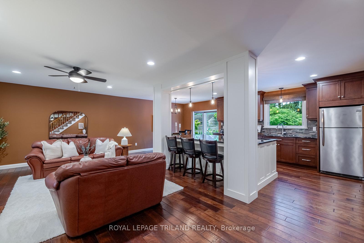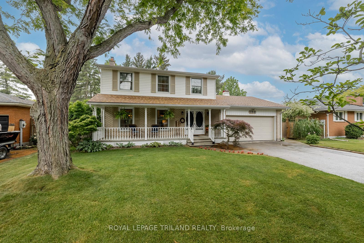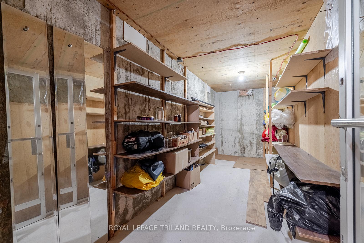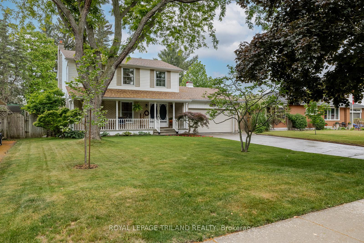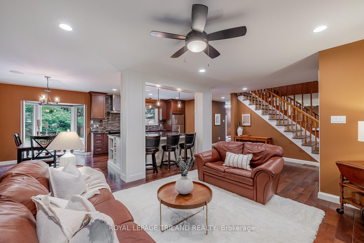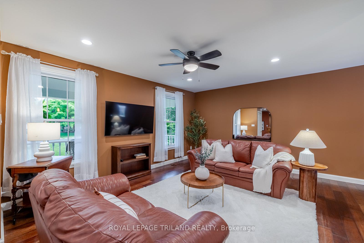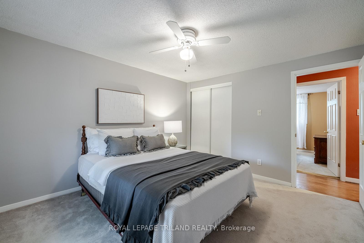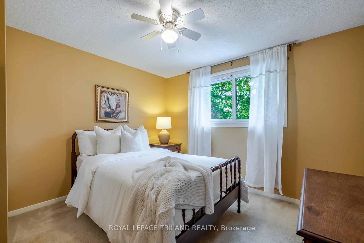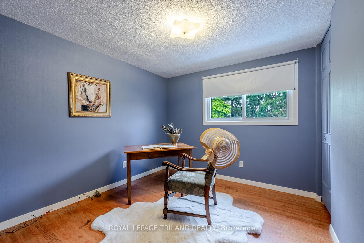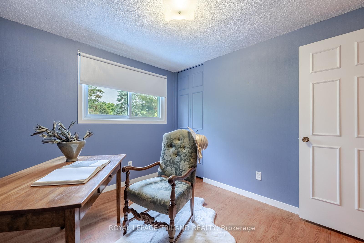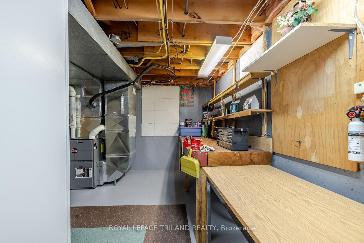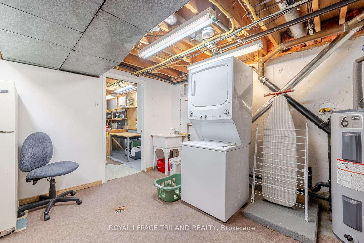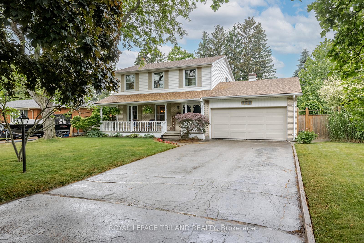$689,900
Available - For Sale
Listing ID: X12235376
134 Rutherford Aven , Aylmer, N5H 2N8, Elgin
| Welcome to this stunning and well-maintained 4-bedroom, 2-bathroom home offering the perfect blend of comfort, style, and functionality. Situated in a family-friendly neighborhood, this spacious home boasts an open-concept layout with a beautifully renovated kitchen featuring an oversized island ideal for entertaining and everyday living. The main floor also includes an inviting living/dining room, as well as a cozy family room with a natural gas fireplace that overlooks a lush, private backyard framed by mature trees. Step outside to your personal oasis complete with an inground pool, stamped concrete patio with walkways, and generous green space perfect for summer gatherings and quiet relaxation. Upstairs, you'll find four generous bedrooms, while the fully finished basement includes a large rec room, adding even more living space to enjoy. Recent Updates Include: New roof (2024), rec room carpet (2024) , water heater (2024): Stamped concrete patio and sidewalks (2022): Winter pool safety cover (2020). Conveniently located within walking distance to both elementary and high schools, and just minutes from all amenities this home offers the ultimate in comfort and convenience. Simply move in and start enjoying! |
| Price | $689,900 |
| Taxes: | $4996.00 |
| Occupancy: | Owner |
| Address: | 134 Rutherford Aven , Aylmer, N5H 2N8, Elgin |
| Acreage: | < .50 |
| Directions/Cross Streets: | South St W |
| Rooms: | 10 |
| Rooms +: | 1 |
| Bedrooms: | 4 |
| Bedrooms +: | 0 |
| Family Room: | T |
| Basement: | Partially Fi |
| Level/Floor | Room | Length(ft) | Width(ft) | Descriptions | |
| Room 1 | Main | Kitchen | 26.7 | 13.38 | |
| Room 2 | Main | Living Ro | 26.7 | 12.14 | |
| Room 3 | Main | Family Ro | 17.68 | 10.63 | |
| Room 4 | Main | Bathroom | 4.46 | 5.22 | 2 Pc Bath |
| Room 5 | Second | Primary B | 14.2 | 12.33 | |
| Room 6 | Second | Bedroom 2 | 10.56 | 9.74 | |
| Room 7 | Second | Bedroom 3 | 11.15 | 12.33 | |
| Room 8 | Second | Bedroom 4 | 9.41 | 9.74 | |
| Room 9 | Second | Bathroom | 7.28 | 6.56 | 4 Pc Bath |
| Room 10 | Basement | Recreatio | 24.67 | 12.27 |
| Washroom Type | No. of Pieces | Level |
| Washroom Type 1 | 4 | Second |
| Washroom Type 2 | 2 | Main |
| Washroom Type 3 | 0 | |
| Washroom Type 4 | 0 | |
| Washroom Type 5 | 0 |
| Total Area: | 0.00 |
| Approximatly Age: | 51-99 |
| Property Type: | Detached |
| Style: | 2-Storey |
| Exterior: | Brick, Aluminum Siding |
| Garage Type: | Attached |
| (Parking/)Drive: | Private Do |
| Drive Parking Spaces: | 6 |
| Park #1 | |
| Parking Type: | Private Do |
| Park #2 | |
| Parking Type: | Private Do |
| Pool: | Inground |
| Other Structures: | Fence - Full, |
| Approximatly Age: | 51-99 |
| Approximatly Square Footage: | 1500-2000 |
| Property Features: | School, Park |
| CAC Included: | N |
| Water Included: | N |
| Cabel TV Included: | N |
| Common Elements Included: | N |
| Heat Included: | N |
| Parking Included: | N |
| Condo Tax Included: | N |
| Building Insurance Included: | N |
| Fireplace/Stove: | Y |
| Heat Type: | Forced Air |
| Central Air Conditioning: | Central Air |
| Central Vac: | N |
| Laundry Level: | Syste |
| Ensuite Laundry: | F |
| Sewers: | Sewer |
$
%
Years
This calculator is for demonstration purposes only. Always consult a professional
financial advisor before making personal financial decisions.
| Although the information displayed is believed to be accurate, no warranties or representations are made of any kind. |
| ROYAL LEPAGE TRILAND REALTY |
|
|

Shawn Syed, AMP
Broker
Dir:
416-786-7848
Bus:
(416) 494-7653
Fax:
1 866 229 3159
| Book Showing | Email a Friend |
Jump To:
At a Glance:
| Type: | Freehold - Detached |
| Area: | Elgin |
| Municipality: | Aylmer |
| Neighbourhood: | Aylmer |
| Style: | 2-Storey |
| Approximate Age: | 51-99 |
| Tax: | $4,996 |
| Beds: | 4 |
| Baths: | 2 |
| Fireplace: | Y |
| Pool: | Inground |
Locatin Map:
Payment Calculator:

