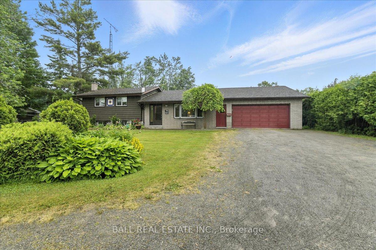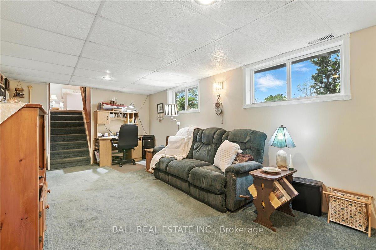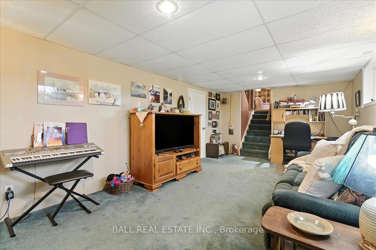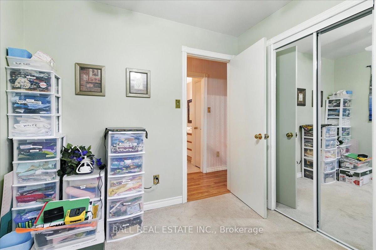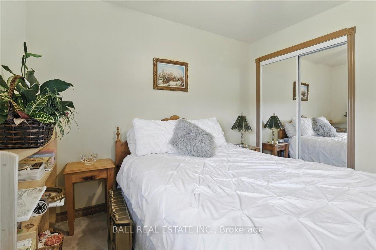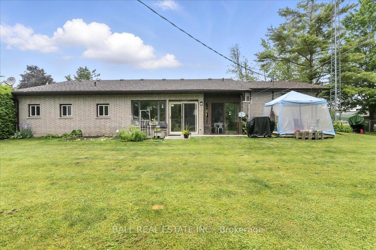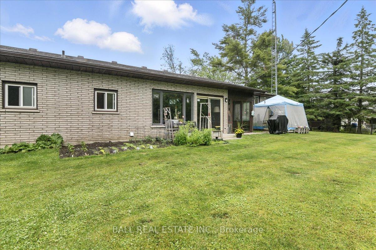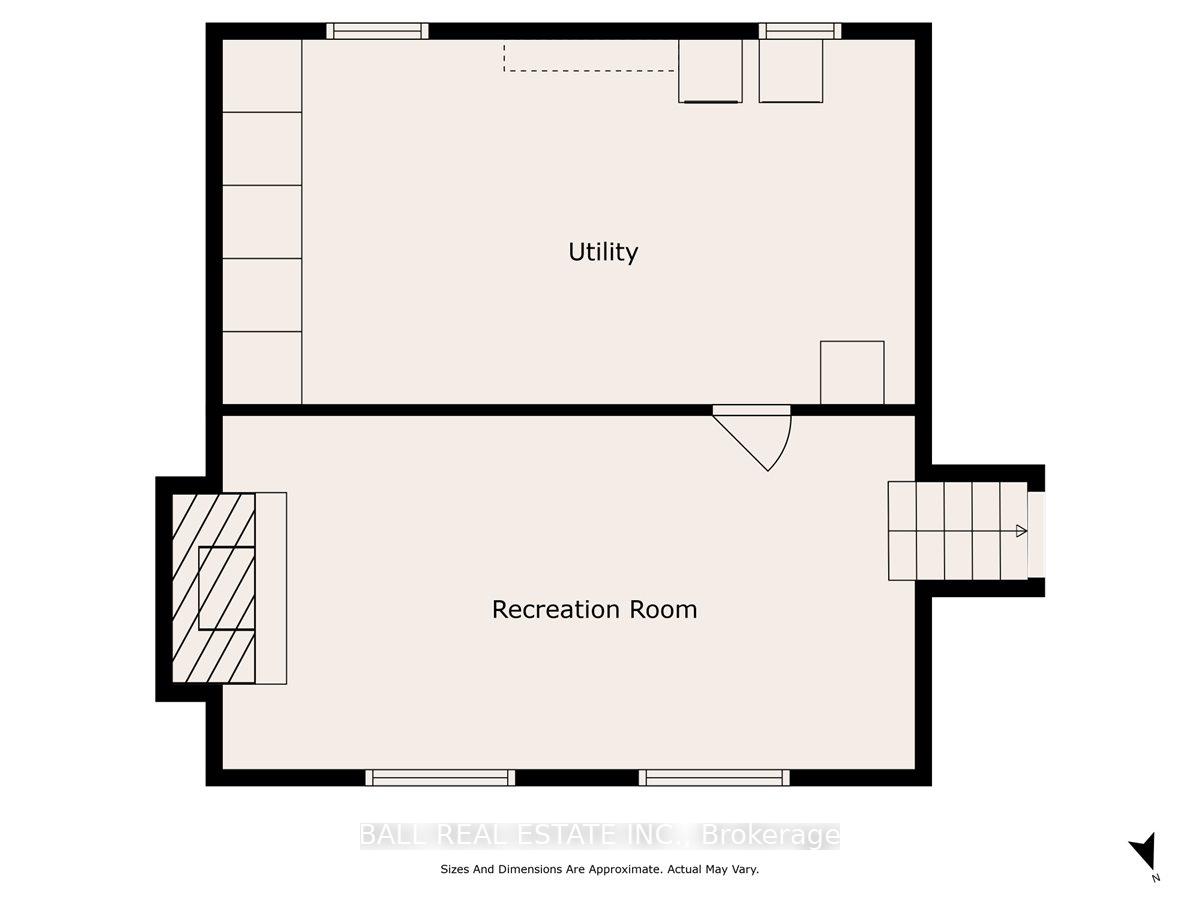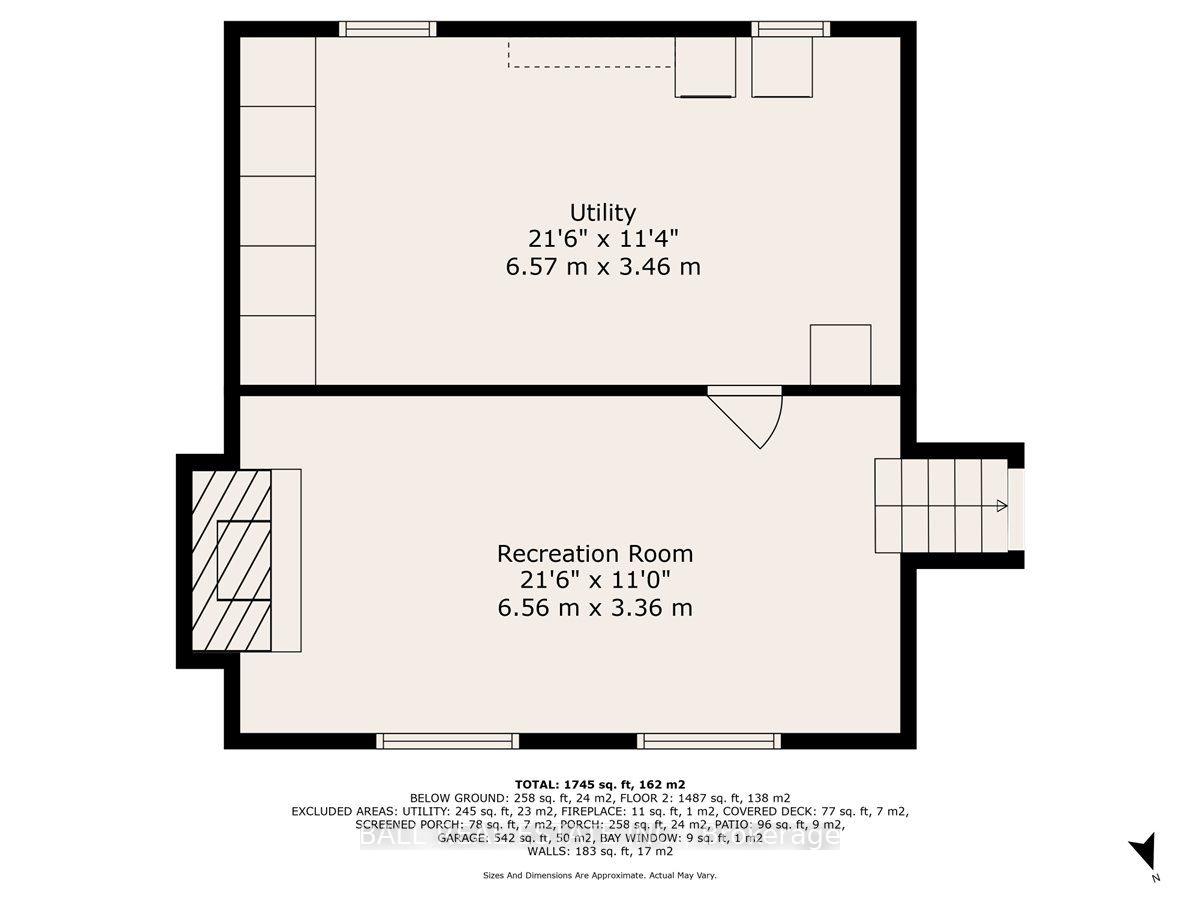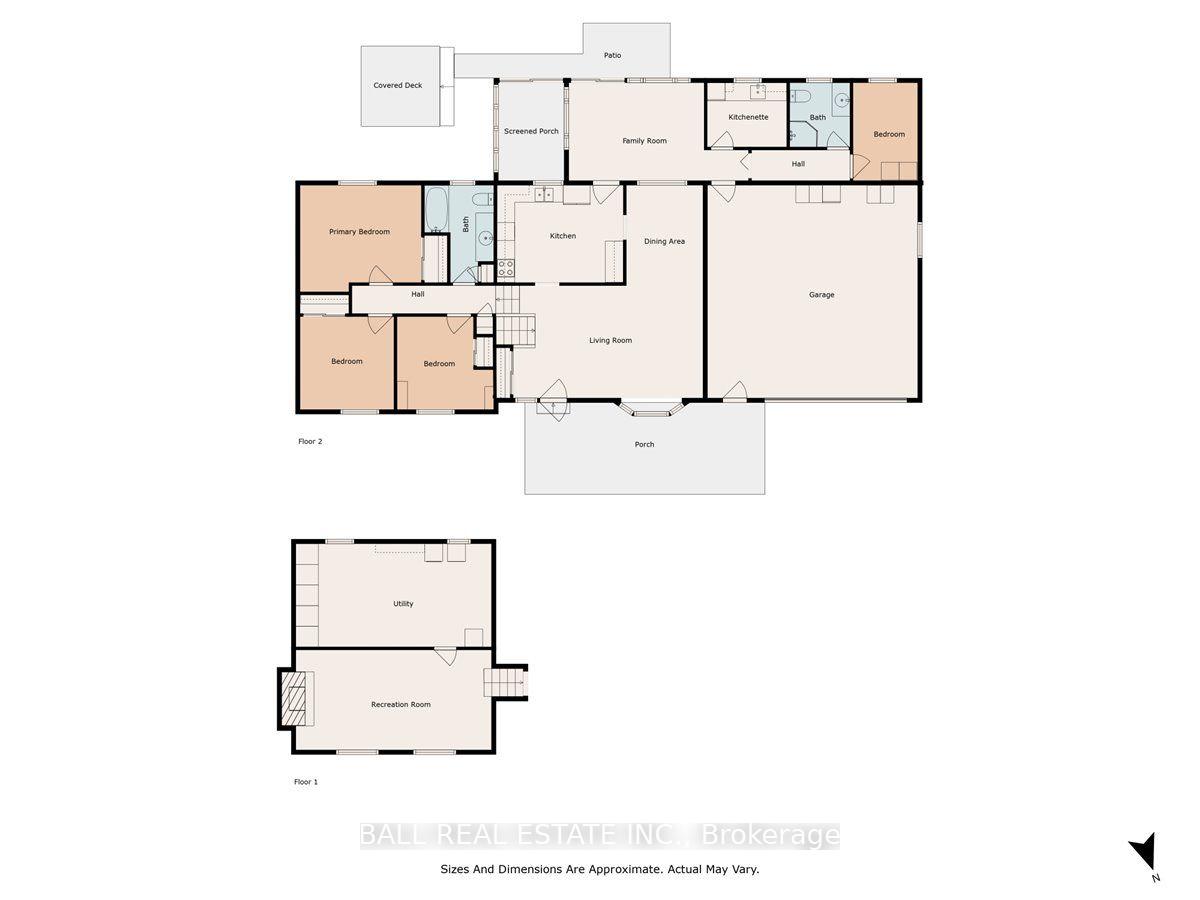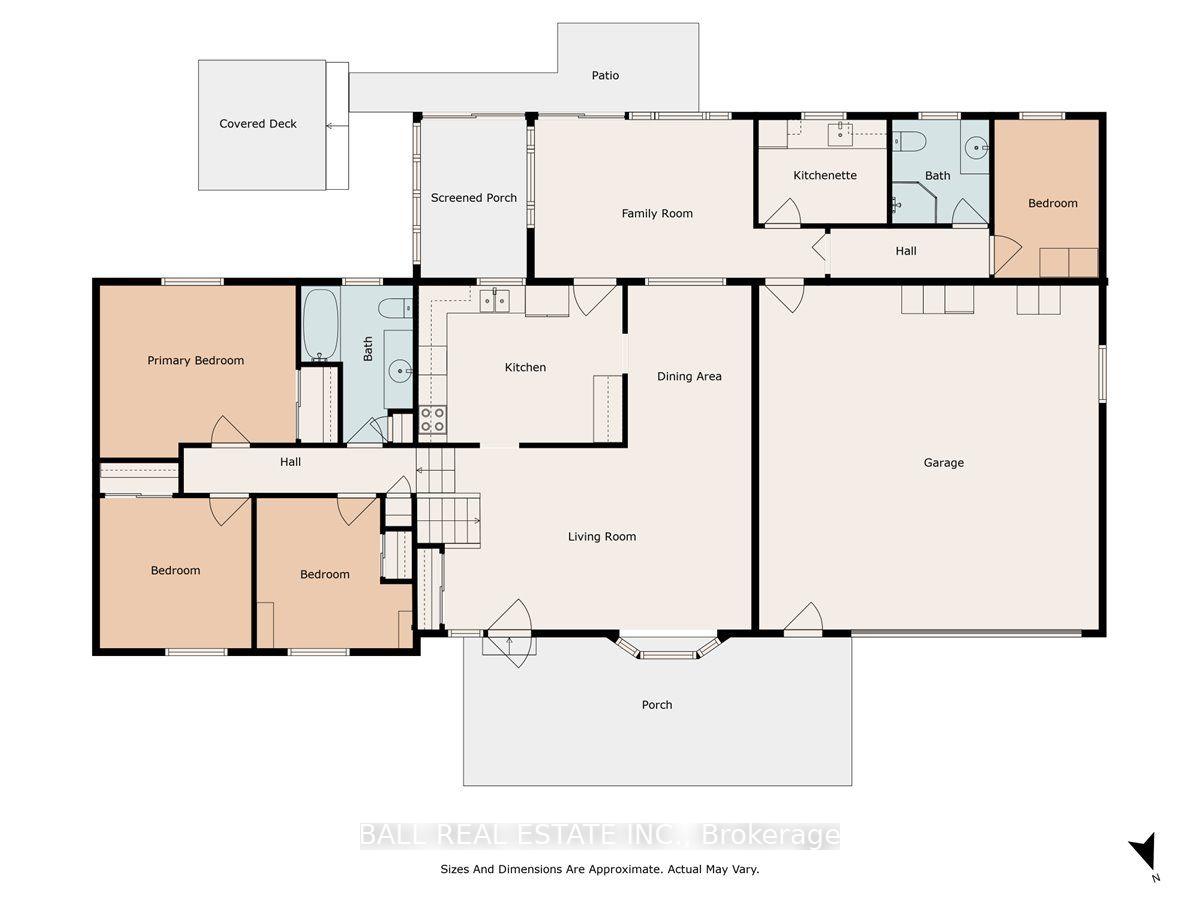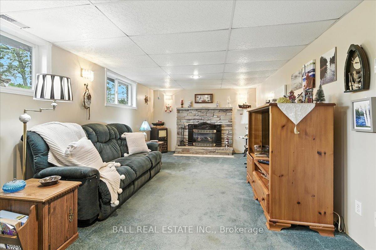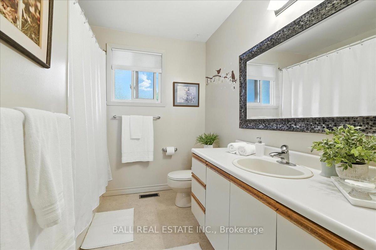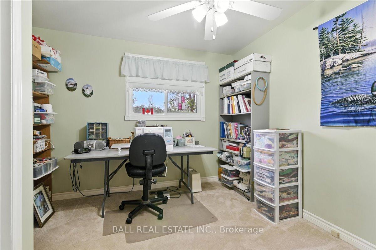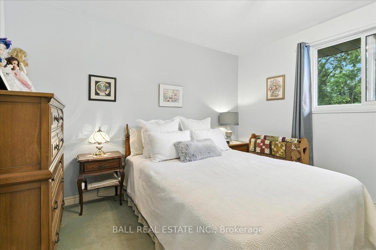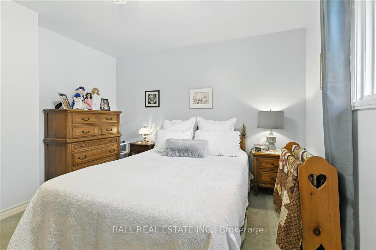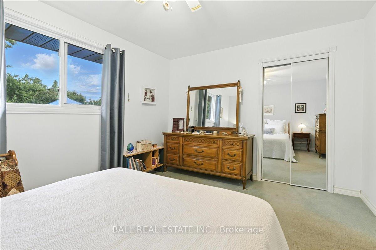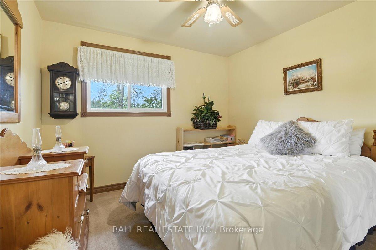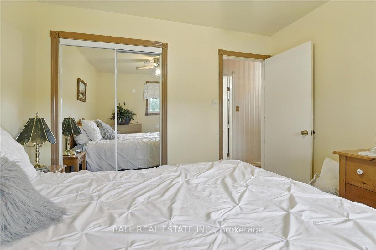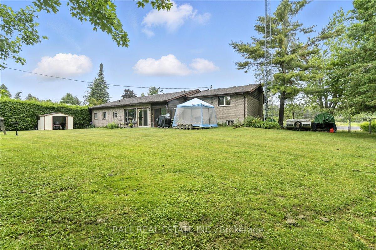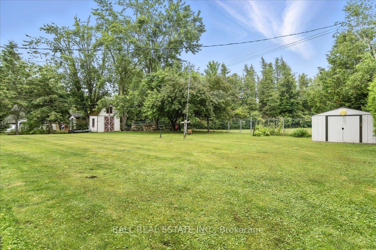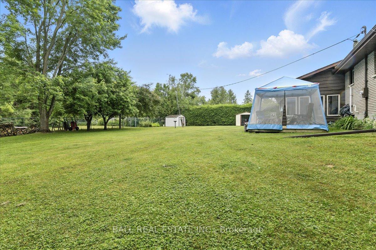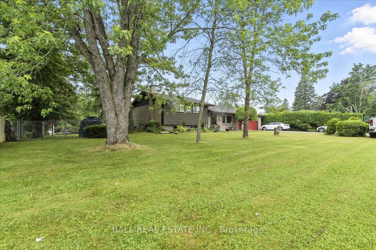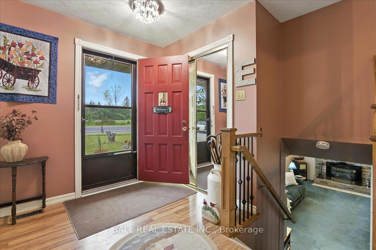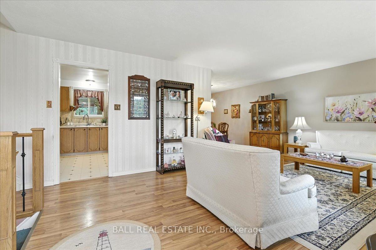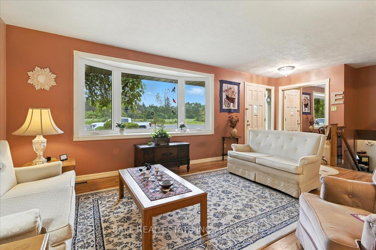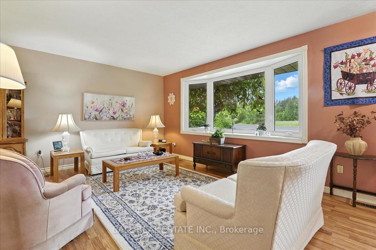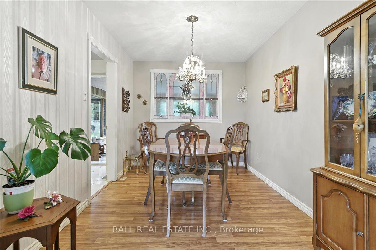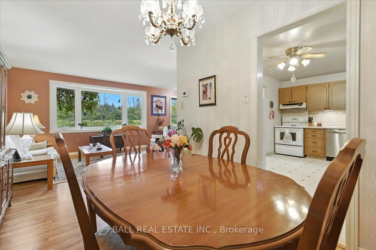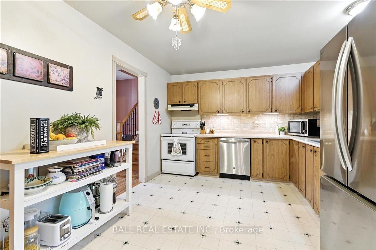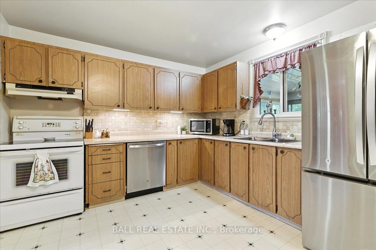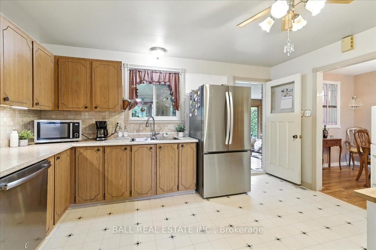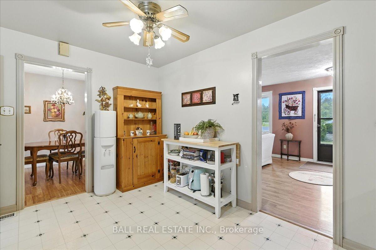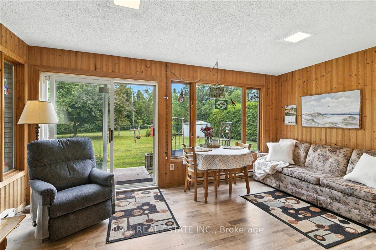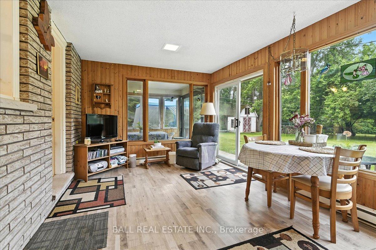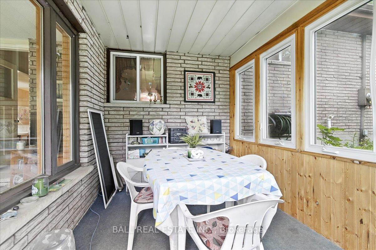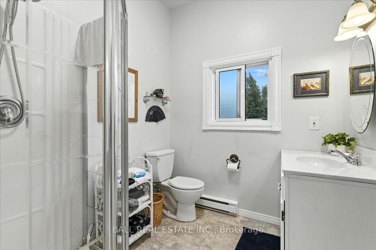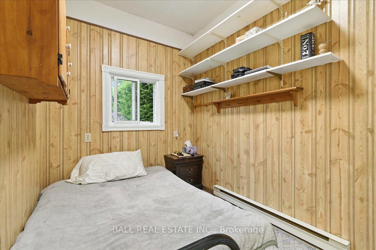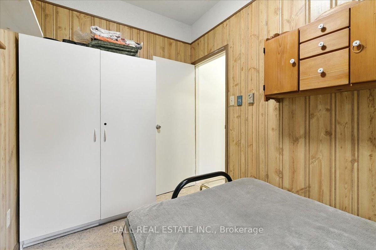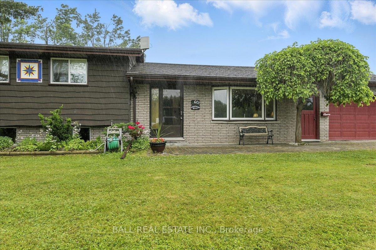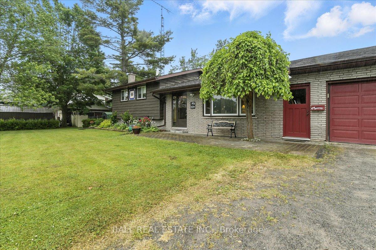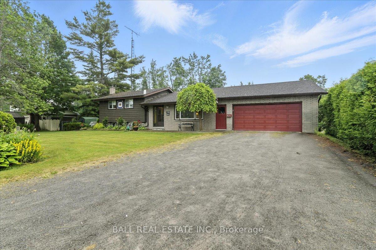$669,000
Available - For Sale
Listing ID: X12235372
601 Churchill Cres , Selwyn, K0L 1T0, Peterborough
| Welcome to the heart of Ennismore! This spacious home offers 4 bedrooms, 2 bathrooms, and 2 sunrooms, along with a patio door that leads out to a fenced backyard perfect for relaxing or entertaining. Recent updates include newer windows, furnace, air conditioner, soffit, fascia, blown-in insulation, and a portable water system, ensuring comfort and efficiency year-round. Located just steps from essential amenities such as the school, arena, parks, and church, this is a wonderful opportunity to become part of the vibrant Ennismore community. Don't miss out! |
| Price | $669,000 |
| Taxes: | $2299.00 |
| Assessment Year: | 2024 |
| Occupancy: | Owner |
| Address: | 601 Churchill Cres , Selwyn, K0L 1T0, Peterborough |
| Acreage: | < .50 |
| Directions/Cross Streets: | Ennis Rd |
| Rooms: | 9 |
| Rooms +: | 2 |
| Bedrooms: | 4 |
| Bedrooms +: | 0 |
| Family Room: | F |
| Basement: | Partially Fi |
| Level/Floor | Room | Length(ft) | Width(ft) | Descriptions | |
| Room 1 | Main | Kitchen | 13.91 | 10.69 | |
| Room 2 | Main | Dining Ro | 8.43 | 11.05 | |
| Room 3 | Main | Living Ro | 20.86 | 12.33 | |
| Room 4 | Main | Family Ro | 19.78 | 10.79 | |
| Room 5 | Main | Kitchen | 8.76 | 7.08 | |
| Room 6 | Main | Primary B | 13.35 | 11.74 | |
| Room 7 | Main | Bedroom | 10.33 | 10.23 | |
| Room 8 | Main | Bedroom | 10.66 | 10.23 | |
| Room 9 | Main | Bedroom | 7.12 | 10.79 | |
| Room 10 | Main | Bathroom | 7.64 | 10.73 | |
| Room 11 | Main | Bathroom | 6.63 | 7.08 | |
| Room 12 | Basement | Recreatio | 21.52 | 11.02 | |
| Room 13 | Basement | Utility R | 21.55 | 11.35 | |
| Room 14 | Main | Sunroom | 7.25 | 10.79 |
| Washroom Type | No. of Pieces | Level |
| Washroom Type 1 | 4 | Main |
| Washroom Type 2 | 3 | Main |
| Washroom Type 3 | 0 | |
| Washroom Type 4 | 0 | |
| Washroom Type 5 | 0 |
| Total Area: | 0.00 |
| Approximatly Age: | 31-50 |
| Property Type: | Detached |
| Style: | Bungalow |
| Exterior: | Brick, Wood |
| Garage Type: | Attached |
| (Parking/)Drive: | Available, |
| Drive Parking Spaces: | 8 |
| Park #1 | |
| Parking Type: | Available, |
| Park #2 | |
| Parking Type: | Available |
| Park #3 | |
| Parking Type: | Lane |
| Pool: | None |
| Other Structures: | Arena, Fence - |
| Approximatly Age: | 31-50 |
| Approximatly Square Footage: | 1100-1500 |
| Property Features: | Fenced Yard, Golf |
| CAC Included: | N |
| Water Included: | N |
| Cabel TV Included: | N |
| Common Elements Included: | N |
| Heat Included: | N |
| Parking Included: | N |
| Condo Tax Included: | N |
| Building Insurance Included: | N |
| Fireplace/Stove: | Y |
| Heat Type: | Forced Air |
| Central Air Conditioning: | Central Air |
| Central Vac: | N |
| Laundry Level: | Syste |
| Ensuite Laundry: | F |
| Elevator Lift: | False |
| Sewers: | Septic |
| Water: | Drilled W |
| Water Supply Types: | Drilled Well |
| Utilities-Cable: | Y |
| Utilities-Hydro: | Y |
$
%
Years
This calculator is for demonstration purposes only. Always consult a professional
financial advisor before making personal financial decisions.
| Although the information displayed is believed to be accurate, no warranties or representations are made of any kind. |
| BALL REAL ESTATE INC. |
|
|

Shawn Syed, AMP
Broker
Dir:
416-786-7848
Bus:
(416) 494-7653
Fax:
1 866 229 3159
| Book Showing | Email a Friend |
Jump To:
At a Glance:
| Type: | Freehold - Detached |
| Area: | Peterborough |
| Municipality: | Selwyn |
| Neighbourhood: | Selwyn |
| Style: | Bungalow |
| Approximate Age: | 31-50 |
| Tax: | $2,299 |
| Beds: | 4 |
| Baths: | 2 |
| Fireplace: | Y |
| Pool: | None |
Locatin Map:
Payment Calculator:

