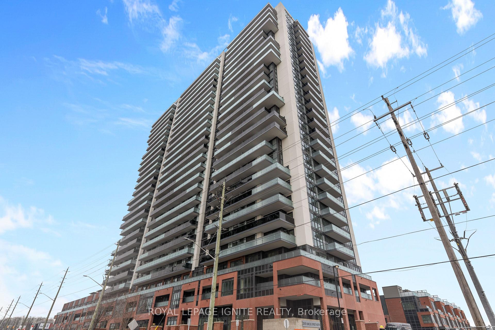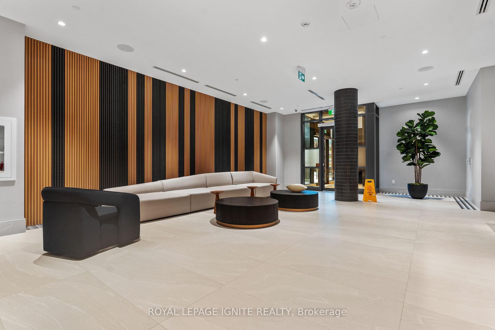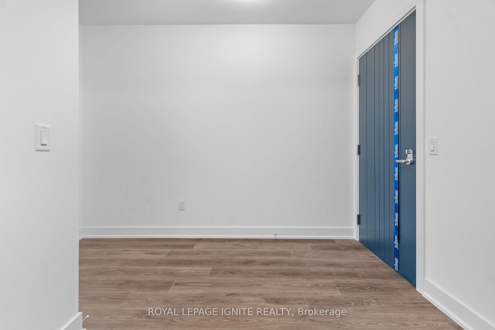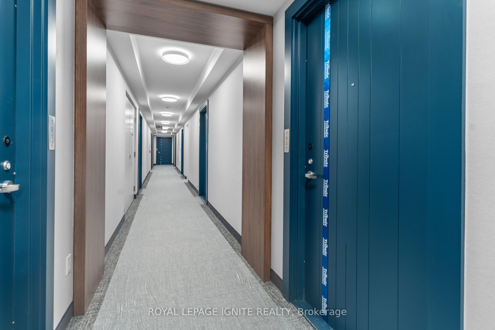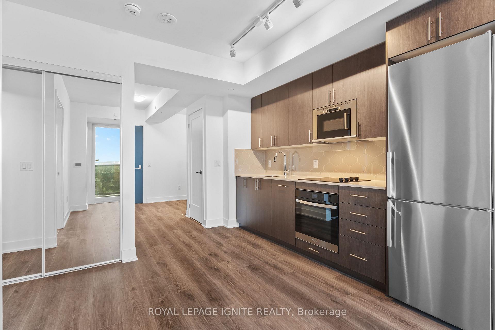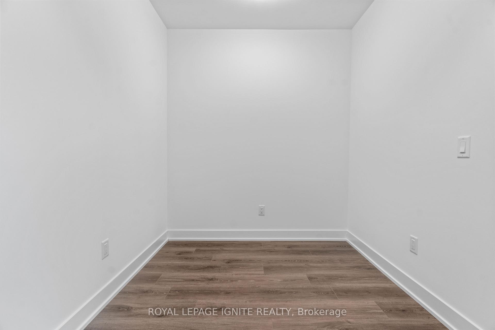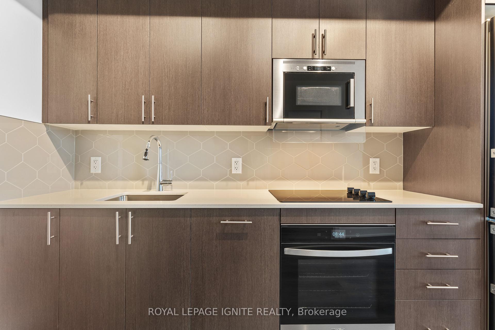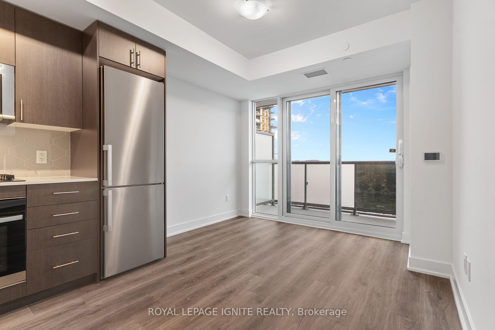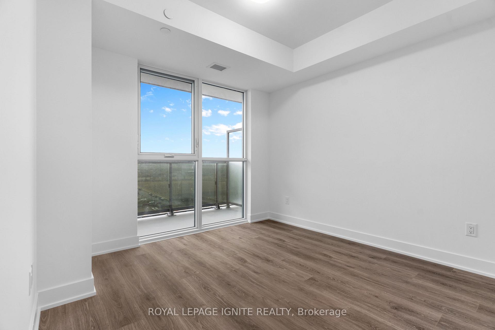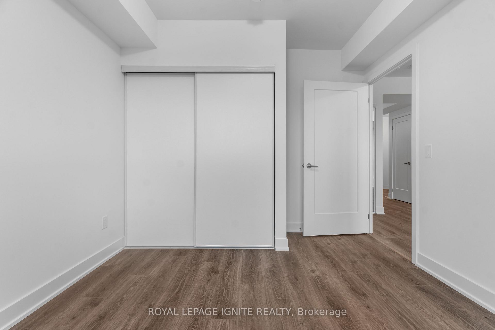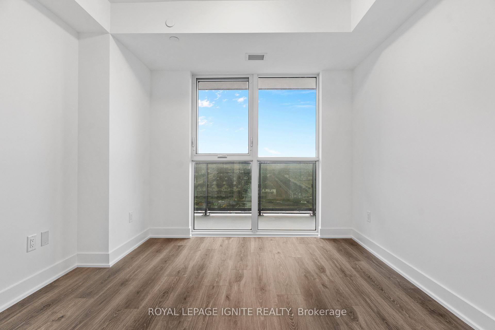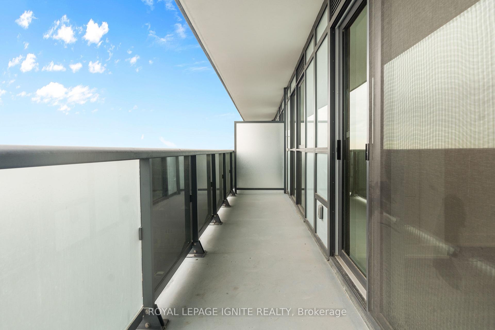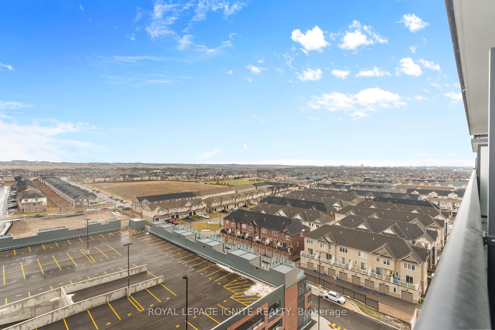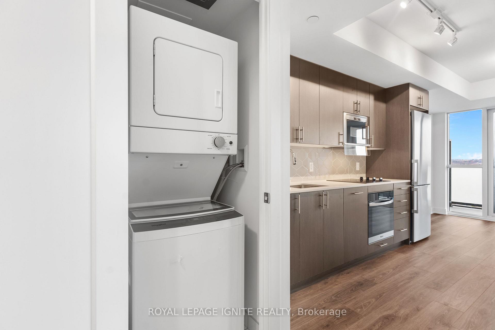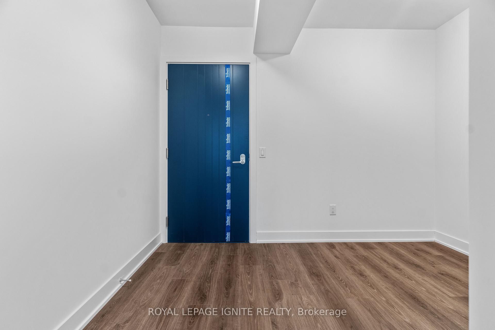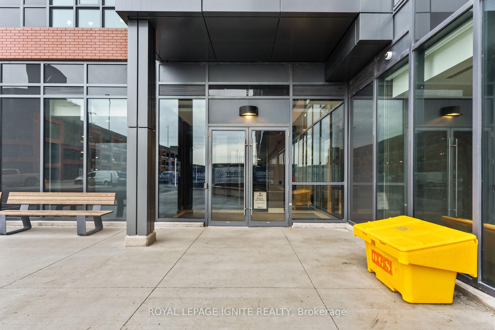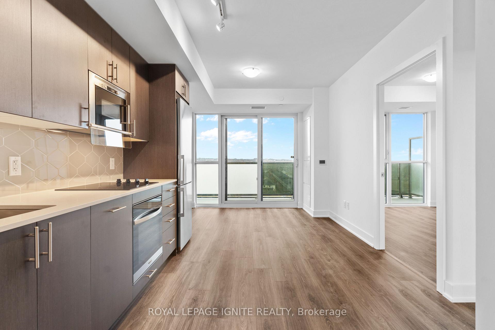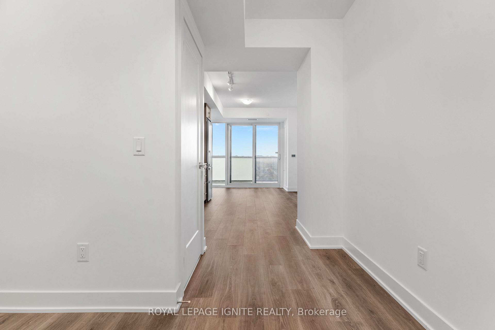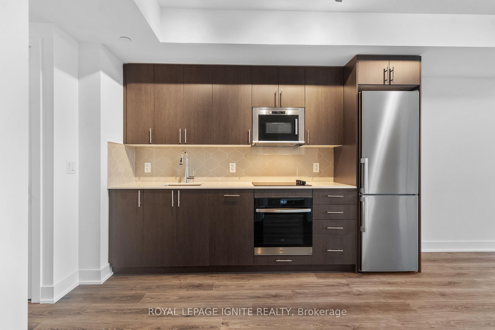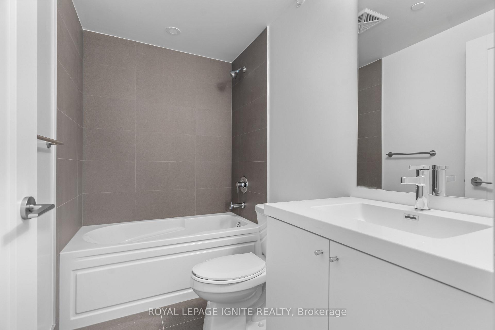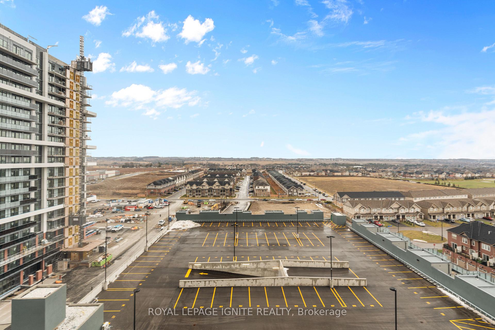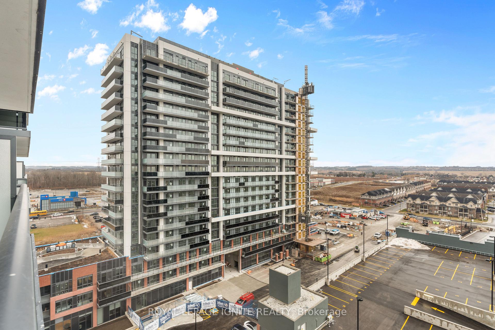$2,200
Available - For Rent
Listing ID: E12235360
2545 Simcoe Stre North , Oshawa, L1L 0W3, Durham
| BRAND NEW 1+Flex With Underground Parking and Unobstructed NE View of Oshawa on the 10th Floor. 534 SQ.FT. Suite area & 105 SQ.FT. wide balcony perfect for relaxing. Contemporary design kitchen cabinetry, Quartz countertops, Tiled Backsplash, Porcelain bathroom floor tiles, soaker tub. Stainless Steel Appliances (Fridge, Cooktop, Wall Oven, Combo Microwave/Hood Fan, Integrated Panelled Dishwasher. Main entry closet doors are Mirrored sliders. Enclosed Primary Bedroom with Double Closets and Large Window. Walk out to Balcony from Living Area. 24 Hours Concierge, App Controlled Smart Thermostat, In-App Video Access & Control to Intercom in Lobby, App-Controlled Smart Lock Capabilities for Suite Entry, Automated Parcel Locker System with Personalized Notifications, Security Camera Monitoring in Underground, Parking Structure, Lobby and Amenities Areas. Amenities: 24 Hours Concierge, Full Equipped Gym, Yoga Studio, Cardio Room, Party Room with 60 Persons Capacity, Catering Kitchen, Business Lounge, Study Pods, Sound Studio, Visitors Parking, Outdoor BBQ, Meeting Room, Guest Suites, Rooftop Deck/Garden, Exercise Room, Recreation Room, Bike Storage, Media Room. Walk to Shopping (COSTCO/FreshCo/Etc.), Banks, Restaurants, Transit Stops & More. Close to Durham College, UOIT University. |
| Price | $2,200 |
| Taxes: | $0.00 |
| Occupancy: | Vacant |
| Address: | 2545 Simcoe Stre North , Oshawa, L1L 0W3, Durham |
| Postal Code: | L1L 0W3 |
| Province/State: | Durham |
| Directions/Cross Streets: | SIMCOE ST N & WINCHESTER RD E |
| Level/Floor | Room | Length(ft) | Width(ft) | Descriptions | |
| Room 1 | Flat | Living Ro | 12.6 | 10.17 | Laminate, Combined w/Dining, W/O To Balcony |
| Room 2 | Flat | Dining Ro | 10.1 | 11.55 | Laminate, Combined w/Kitchen, Open Concept |
| Room 3 | Flat | Kitchen | 10.1 | 11.55 | Laminate, Backsplash, Quartz Counter |
| Room 4 | Flat | Primary B | 10 | 10.17 | Laminate, Window, Double Closet |
| Room 5 | Flat | Den | 10.86 | 7.28 | Laminate, Open Concept |
| Room 6 | Laundry | 8.07 | 4.92 | Tile Floor, Updated | |
| Room 7 | Flat | 3.28 | 3.05 | Tile Floor, Separate Room |
| Washroom Type | No. of Pieces | Level |
| Washroom Type 1 | 4 | Flat |
| Washroom Type 2 | 0 | |
| Washroom Type 3 | 0 | |
| Washroom Type 4 | 0 | |
| Washroom Type 5 | 0 |
| Total Area: | 0.00 |
| Approximatly Age: | New |
| Washrooms: | 1 |
| Heat Type: | Forced Air |
| Central Air Conditioning: | Central Air |
| Although the information displayed is believed to be accurate, no warranties or representations are made of any kind. |
| ROYAL LEPAGE IGNITE REALTY |
|
|

Shawn Syed, AMP
Broker
Dir:
416-786-7848
Bus:
(416) 494-7653
Fax:
1 866 229 3159
| Book Showing | Email a Friend |
Jump To:
At a Glance:
| Type: | Com - Condo Apartment |
| Area: | Durham |
| Municipality: | Oshawa |
| Neighbourhood: | Windfields |
| Style: | Apartment |
| Approximate Age: | New |
| Beds: | 1+1 |
| Baths: | 1 |
| Fireplace: | Y |
Locatin Map:

