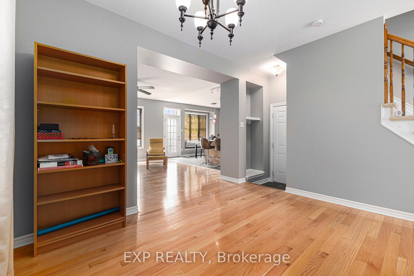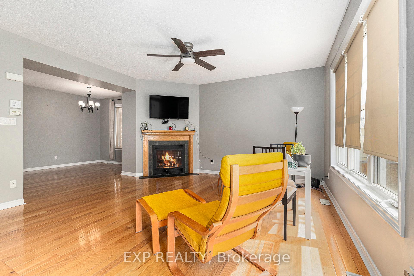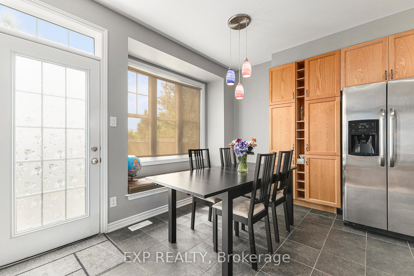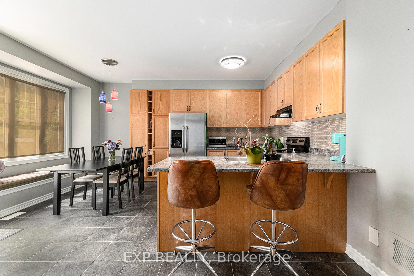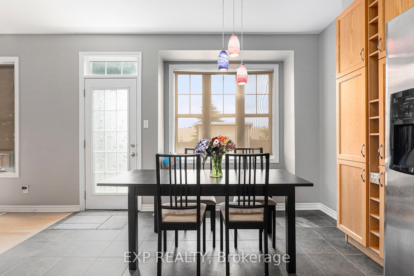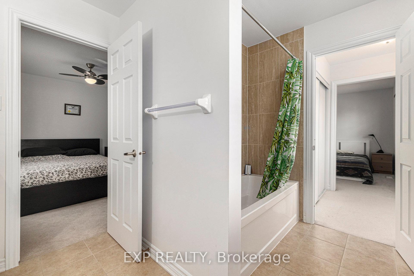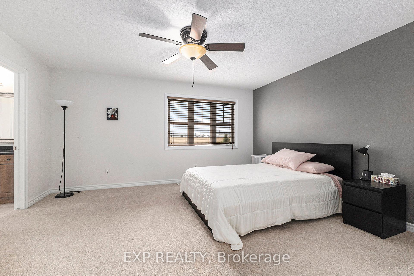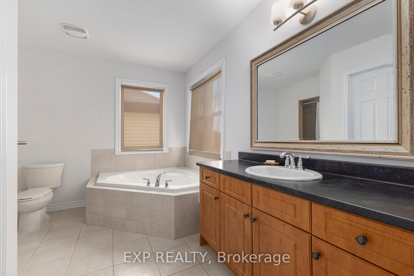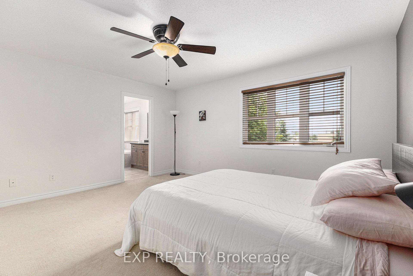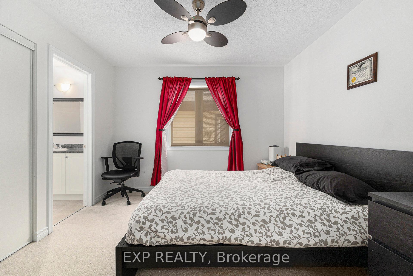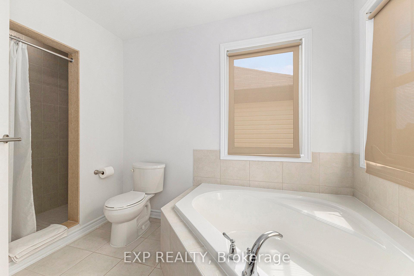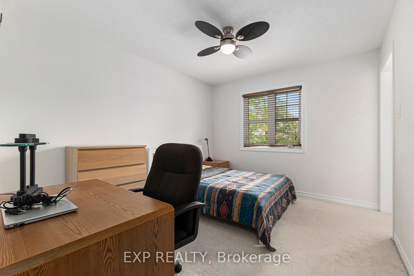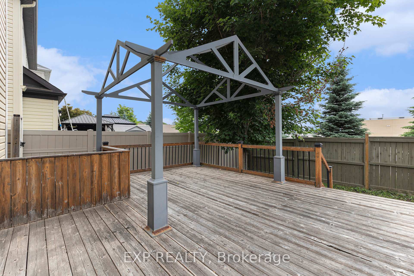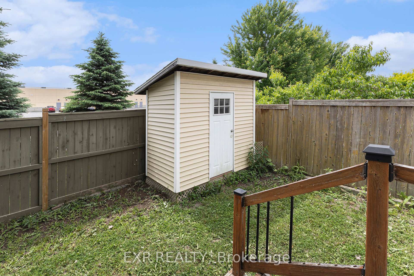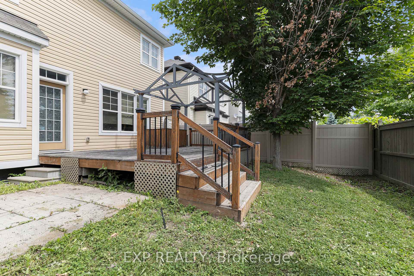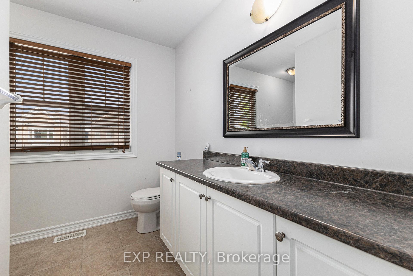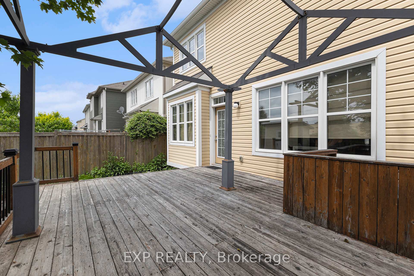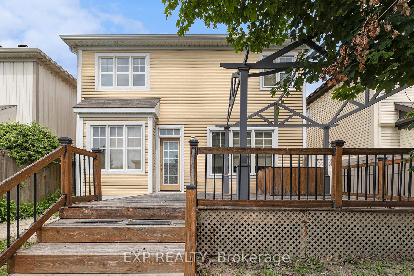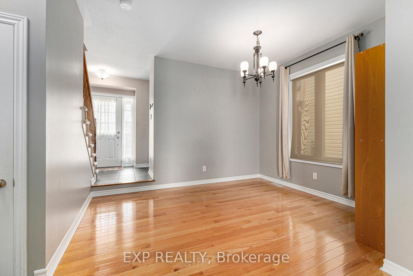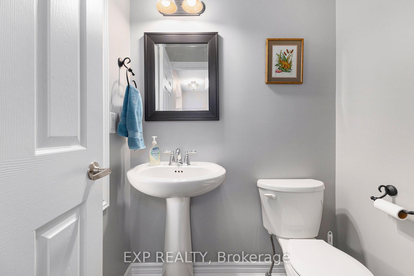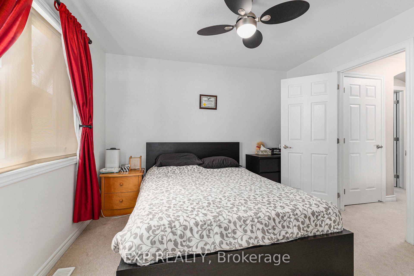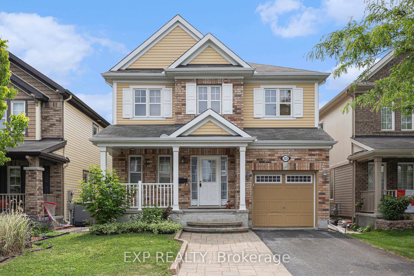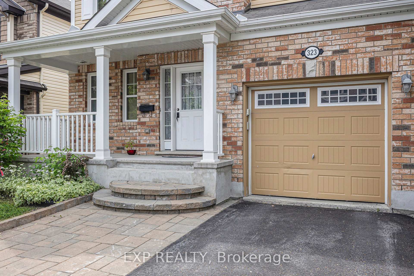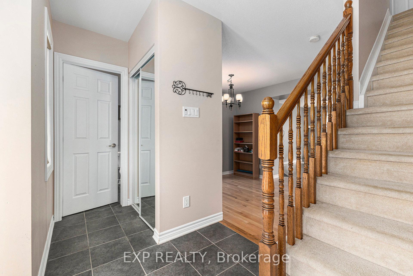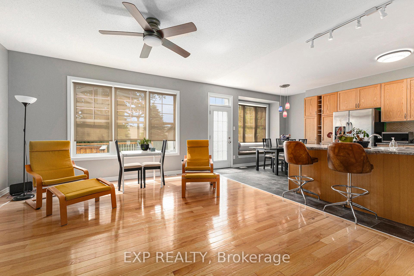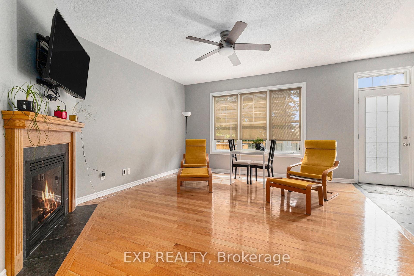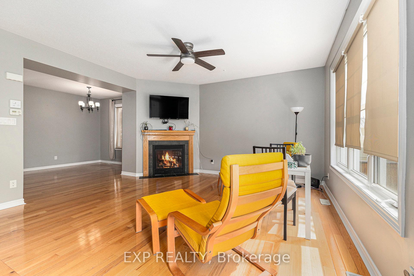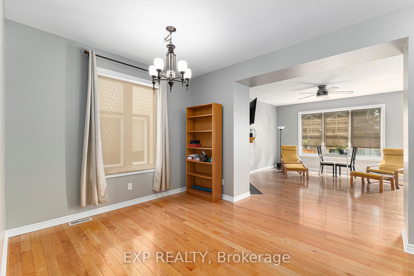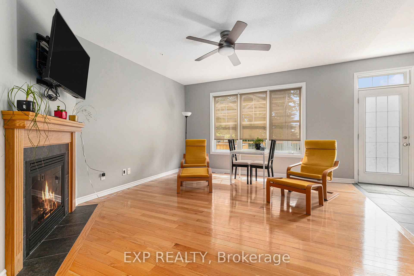$679,900
Available - For Sale
Listing ID: X12233843
323 Gallantry Way , Stittsville - Munster - Richmond, K2S 0P8, Ottawa
| Welcome to 323 Gallantry Way, a beautifully maintained single-family home located in the heart of sought-after Stittsville. Offering a perfect blend of functionality, comfort, and style, this 3-bedroom, 2.5-bathroom home is ideal for families seeking space and modern convenience. Step inside to discover a welcoming main floor featuring a bright family room and 9-foot ceilings that enhance the sense of openness throughout. Rich hardwood flooring flows across the main level, complemented by ceramic tiles in the kitchen. The kitchen itself is both elegant and practical, showcasing stainless steel appliances, classic oak cabinetry, and plenty of counter space ideal for everyday cooking and entertaining alike. Upstairs, you'll find three generously sized bedrooms. The spacious primary suite boasts a luxurious 5-piece ensuite bath and a walk-in closet. The second bedroom offers its own private 4-piece ensuite, perfect for guests or growing families. Laundry is conveniently located on the second level, making household chores a breeze. Full unfinished basement, awaiting your finishing touches! Outside, enjoy a beautifully landscaped backyard complete with a full fence, gazebo, deck, and a handy storage shed. Interlock stonework on the driveway and front steps adds curb appeal and durability. Additional features include a cozy gas fireplace, ample natural light throughout, and proximity to parks, shopping, schools, and water amenities. Whether you're hosting guests or enjoying quiet family evenings, this home offers a lifestyle of ease and elegance in one of Stittsville's most family-friendly communities. Don't miss your chance to make this exceptional property your next home. |
| Price | $679,900 |
| Taxes: | $5261.85 |
| Occupancy: | Vacant |
| Address: | 323 Gallantry Way , Stittsville - Munster - Richmond, K2S 0P8, Ottawa |
| Lot Size: | 10.36 x 81.97 (Feet) |
| Directions/Cross Streets: | Terry Fox Drive & Hazeldean Road |
| Rooms: | 10 |
| Rooms +: | 1 |
| Bedrooms: | 3 |
| Bedrooms +: | 0 |
| Family Room: | T |
| Basement: | Full, Unfinished |
| Level/Floor | Room | Length(ft) | Width(ft) | Descriptions | |
| Room 1 | Main | Foyer | 11.51 | 7.64 | |
| Room 2 | Main | Living Ro | 15.68 | 11.94 | |
| Room 3 | Main | Family Ro | 14.46 | 14.33 | |
| Room 4 | Main | Dining Ro | 11.94 | 8.66 | |
| Room 5 | Main | Kitchen | 11.97 | 8.82 | |
| Room 6 | Main | Bathroom | 7.15 | 5.54 | |
| Room 7 | Second | Primary B | 14.92 | 14.14 | 4 Pc Ensuite, Walk-In Closet(s) |
| Room 8 | Second | Bedroom | 11.38 | 11.05 | 4 Pc Ensuite |
| Room 9 | Second | Bedroom | 11.87 | 10.3 | 4 Pc Ensuite |
| Room 10 | Second | Bathroom | 12 | 11.02 | 5 Pc Ensuite |
| Room 11 | Second | Bathroom | 8.99 | 8.33 | |
| Room 12 | Main | Laundry | 6.36 | 5.64 | |
| Room 13 | Lower | Recreatio | 33.46 | 26.27 |
| Washroom Type | No. of Pieces | Level |
| Washroom Type 1 | 2 | Main |
| Washroom Type 2 | 4 | Second |
| Washroom Type 3 | 5 | Second |
| Washroom Type 4 | 0 | |
| Washroom Type 5 | 0 |
| Total Area: | 0.00 |
| Approximatly Age: | 6-15 |
| Property Type: | Detached |
| Style: | 2-Storey |
| Exterior: | Brick, Vinyl Siding |
| Garage Type: | Attached |
| (Parking/)Drive: | Inside Ent |
| Drive Parking Spaces: | 2 |
| Park #1 | |
| Parking Type: | Inside Ent |
| Park #2 | |
| Parking Type: | Inside Ent |
| Park #3 | |
| Parking Type: | Lane |
| Pool: | None |
| Approximatly Age: | 6-15 |
| Approximatly Square Footage: | 1500-2000 |
| Property Features: | Public Trans, Park |
| CAC Included: | N |
| Water Included: | N |
| Cabel TV Included: | N |
| Common Elements Included: | N |
| Heat Included: | N |
| Parking Included: | N |
| Condo Tax Included: | N |
| Building Insurance Included: | N |
| Fireplace/Stove: | Y |
| Heat Type: | Forced Air |
| Central Air Conditioning: | Central Air |
| Central Vac: | N |
| Laundry Level: | Syste |
| Ensuite Laundry: | F |
| Sewers: | Sewer |
| Utilities-Cable: | Y |
| Utilities-Hydro: | Y |
$
%
Years
This calculator is for demonstration purposes only. Always consult a professional
financial advisor before making personal financial decisions.
| Although the information displayed is believed to be accurate, no warranties or representations are made of any kind. |
| EXP REALTY |
|
|

Shawn Syed, AMP
Broker
Dir:
416-786-7848
Bus:
(416) 494-7653
Fax:
1 866 229 3159
| Book Showing | Email a Friend |
Jump To:
At a Glance:
| Type: | Freehold - Detached |
| Area: | Ottawa |
| Municipality: | Stittsville - Munster - Richmond |
| Neighbourhood: | 8211 - Stittsville (North) |
| Style: | 2-Storey |
| Lot Size: | 10.36 x 81.97(Feet) |
| Approximate Age: | 6-15 |
| Tax: | $5,261.85 |
| Beds: | 3 |
| Baths: | 3 |
| Fireplace: | Y |
| Pool: | None |
Locatin Map:
Payment Calculator:

