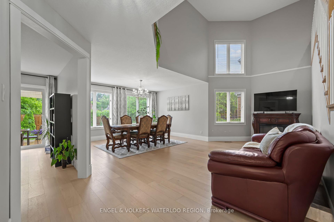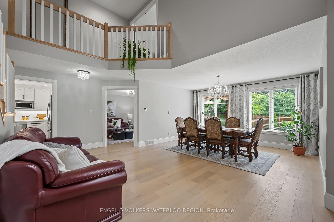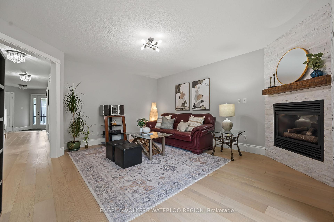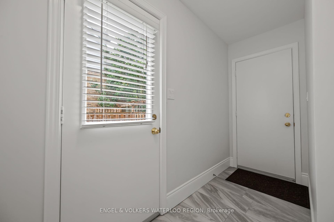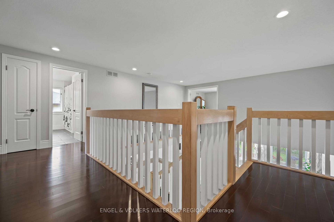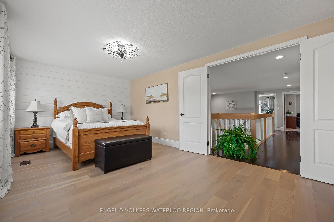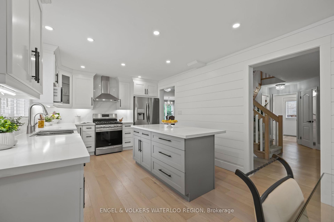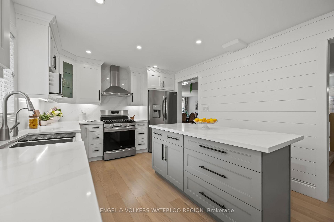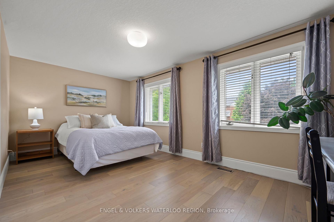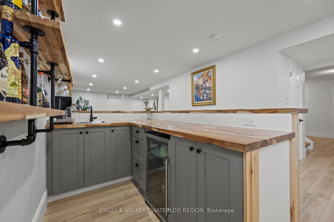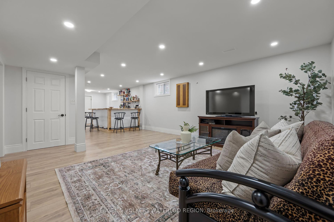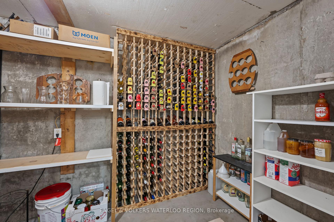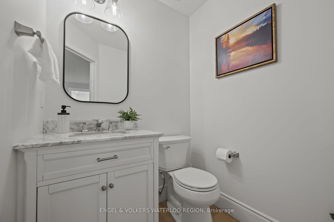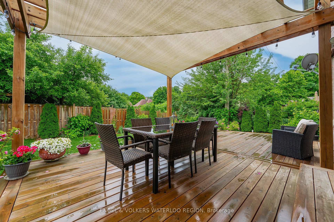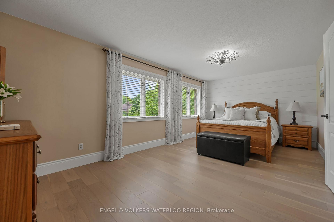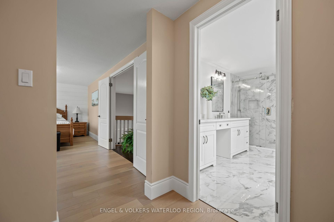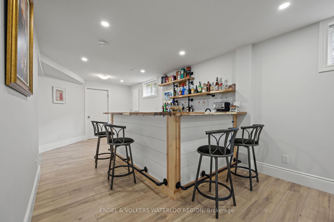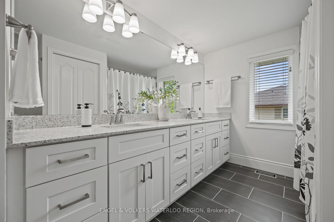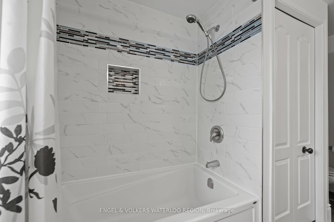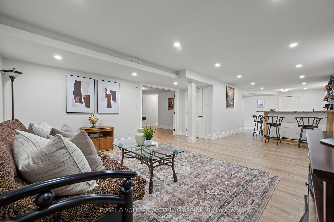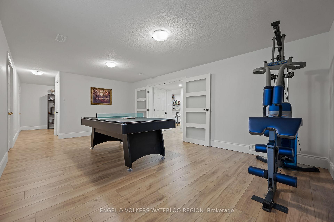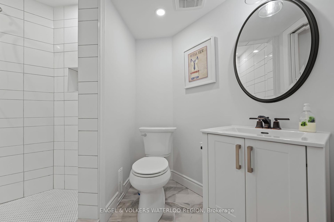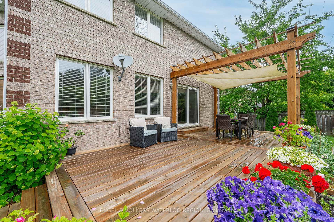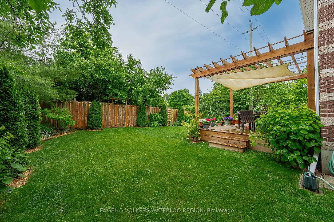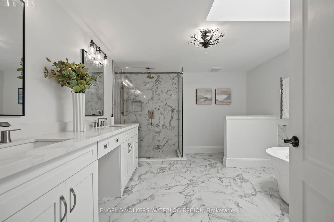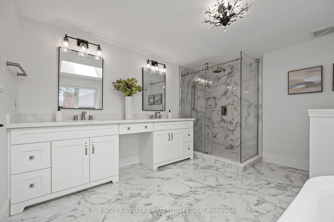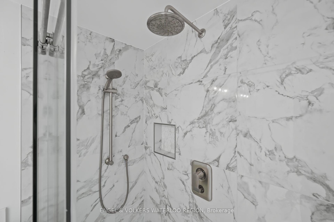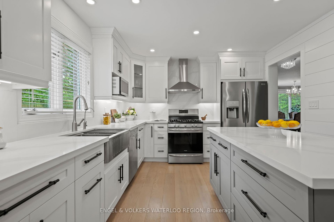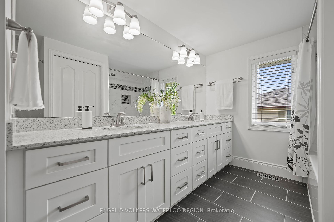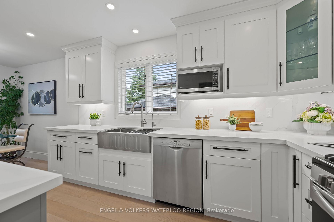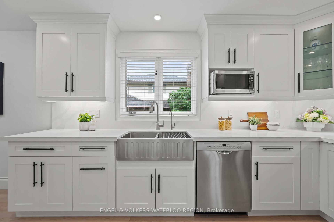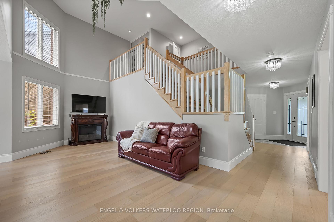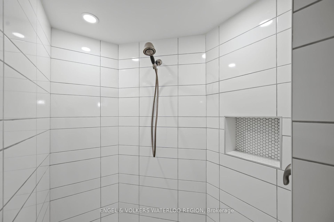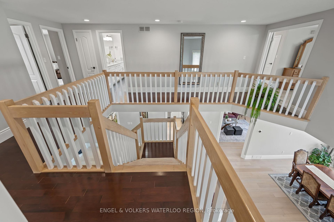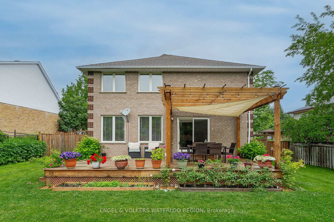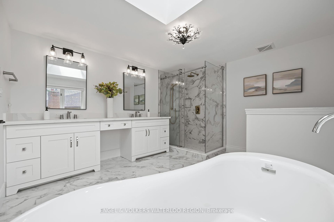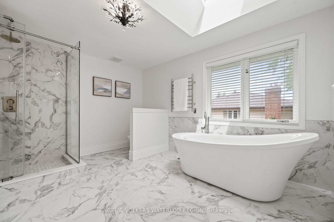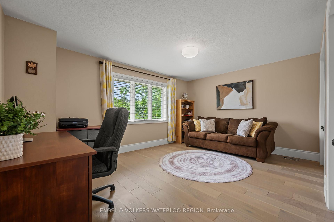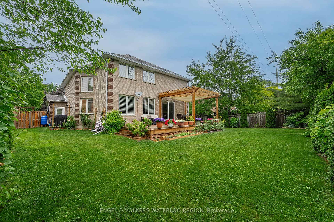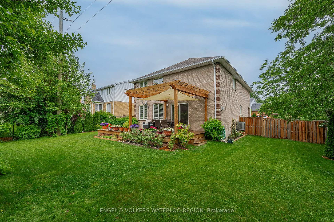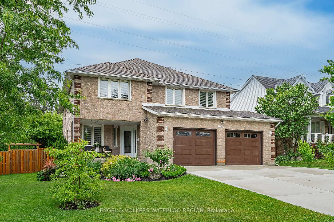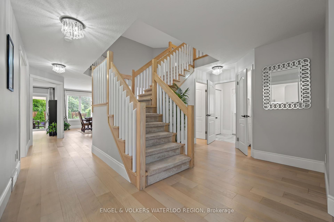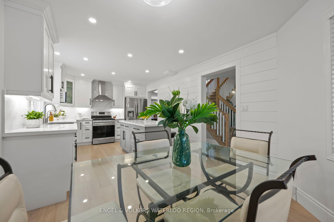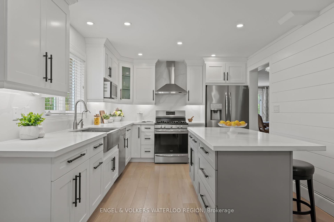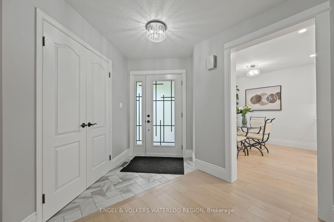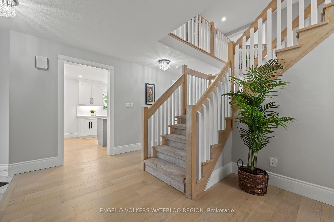$999,900
Available - For Sale
Listing ID: X12233919
485 Beckwith Cour , Waterloo, N2T 2H1, Waterloo
| Beautifully Renovated Home in Prime Beechwood Location! Welcome to this stunning, renovated home offering an exceptional blend of space, comfort, and style from top to bottom. Ideally situated in the highly sought-after Beechwood neighbourhood, this residence is just a 1-minute walk to Mary Johnston Public School and close to parks, amenities, and transit. Step into a welcoming foyer that opens to a spacious and thoughtfully designed layout. The double-height living and dining room is bright and airy, perfect for entertaining or relaxing in style. The large eat-in kitchen is ideal for family meals, offering plenty of room to cook, dine, and gather. Adjacent is a well-appointed family room, highlighted by a cozy gas fireplace and a walk-out to the backyarda perfect blend of indoor and outdoor living. Upstairs, you'll find three king-size bedrooms and three modern bathrooms, including a spa-like 5-piece en-suite in the primary bedroom. The upper-floor laundry adds convenience , while the large mudroom with backyard access adds functionality for busy families. The finished basement offers additional living space, a bar and a rec room, home gym, or playroom, and a 4th bathroom. The home also features an oversized double-car garage with direct entry and a driveway that fits 4 cars, with no sidewalk to maintaina rare and practical advantage. Notable updates include new flooring, fresh paint and many other improvements throughout such as : New A/C & New Furnace (2022),New flooring, baseboards, and California ceilings throughout (2023) New deck, new fence, and stylish pergola perfect for outdoor entertaining (2023).New driveway and new garage doors enhance curb appeal (2024). 220V outlet in the garage for EV charging(2024). |
| Price | $999,900 |
| Taxes: | $8261.43 |
| Assessment Year: | 2024 |
| Occupancy: | Owner |
| Address: | 485 Beckwith Cour , Waterloo, N2T 2H1, Waterloo |
| Directions/Cross Streets: | Keats way |
| Rooms: | 10 |
| Rooms +: | 2 |
| Bedrooms: | 3 |
| Bedrooms +: | 0 |
| Family Room: | F |
| Basement: | Full |
| Level/Floor | Room | Length(ft) | Width(ft) | Descriptions | |
| Room 1 | Main | Living Ro | 20.99 | 15.74 | Combined w/Dining |
| Room 2 | Main | Kitchen | 20.66 | 10.5 | |
| Room 3 | Main | Family Ro | 15.74 | 14.07 | |
| Room 4 | Main | Bathroom | 2 Pc Bath | ||
| Room 5 | Second | Primary B | 19.65 | 10.82 | |
| Room 6 | Second | Bedroom | 18.07 | 9.15 | |
| Room 7 | Second | Bedroom | 14.76 | 11.51 | |
| Room 8 | Second | Bathroom | 4 Pc Bath | ||
| Room 9 | Second | Bathroom | 5 Pc Bath | ||
| Room 10 | Second | Laundry | |||
| Room 11 | Basement | Recreatio | 30.67 | 13.09 | |
| Room 12 | Basement | Cold Room | |||
| Room 13 | Basement | Bathroom | 3 Pc Bath | ||
| Room 14 | Basement | Bedroom | 12.99 | 16.99 |
| Washroom Type | No. of Pieces | Level |
| Washroom Type 1 | 2 | Main |
| Washroom Type 2 | 4 | Second |
| Washroom Type 3 | 5 | Second |
| Washroom Type 4 | 0 | |
| Washroom Type 5 | 0 |
| Total Area: | 0.00 |
| Property Type: | Detached |
| Style: | 2-Storey |
| Exterior: | Brick |
| Garage Type: | Attached |
| (Parking/)Drive: | Private Do |
| Drive Parking Spaces: | 4 |
| Park #1 | |
| Parking Type: | Private Do |
| Park #2 | |
| Parking Type: | Private Do |
| Pool: | None |
| Approximatly Square Footage: | 2500-3000 |
| CAC Included: | N |
| Water Included: | N |
| Cabel TV Included: | N |
| Common Elements Included: | N |
| Heat Included: | N |
| Parking Included: | N |
| Condo Tax Included: | N |
| Building Insurance Included: | N |
| Fireplace/Stove: | Y |
| Heat Type: | Forced Air |
| Central Air Conditioning: | Central Air |
| Central Vac: | N |
| Laundry Level: | Syste |
| Ensuite Laundry: | F |
| Sewers: | Sewer |
$
%
Years
This calculator is for demonstration purposes only. Always consult a professional
financial advisor before making personal financial decisions.
| Although the information displayed is believed to be accurate, no warranties or representations are made of any kind. |
| ENGEL & VOLKERS WATERLOO REGION |
|
|

Shawn Syed, AMP
Broker
Dir:
416-786-7848
Bus:
(416) 494-7653
Fax:
1 866 229 3159
| Book Showing | Email a Friend |
Jump To:
At a Glance:
| Type: | Freehold - Detached |
| Area: | Waterloo |
| Municipality: | Waterloo |
| Neighbourhood: | Dufferin Grove |
| Style: | 2-Storey |
| Tax: | $8,261.43 |
| Beds: | 3 |
| Baths: | 3 |
| Fireplace: | Y |
| Pool: | None |
Locatin Map:
Payment Calculator:

