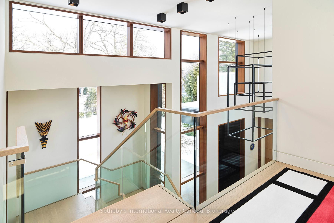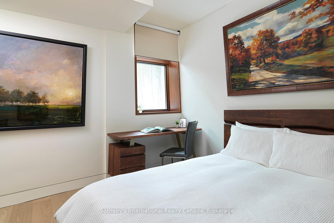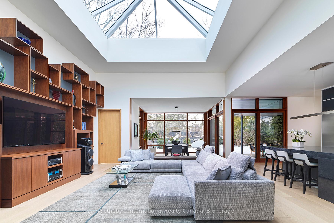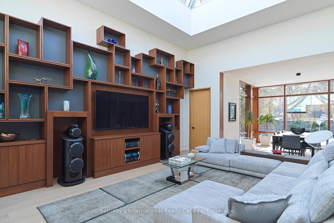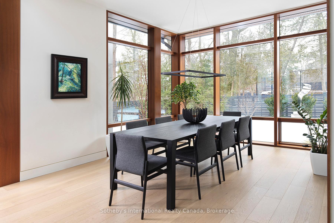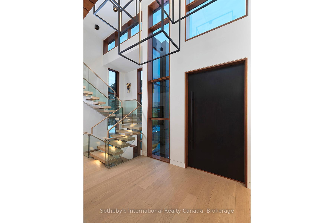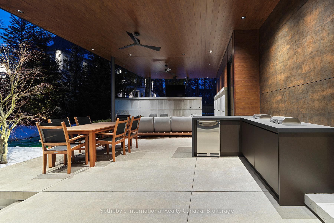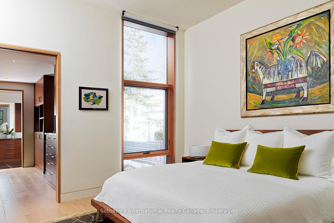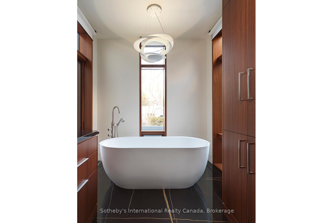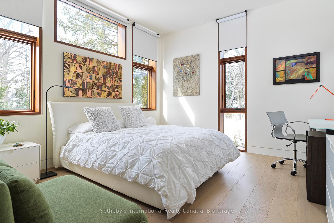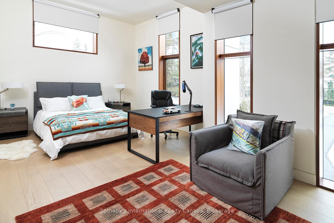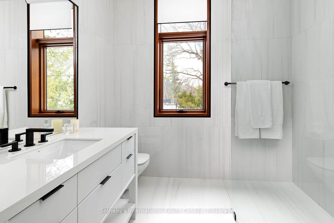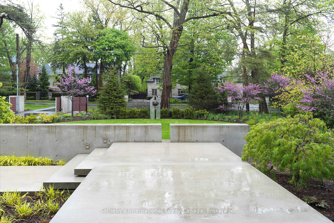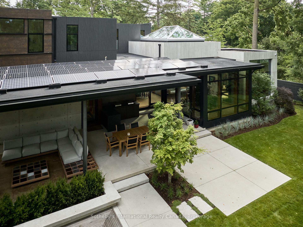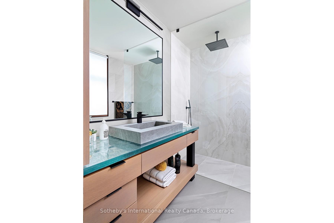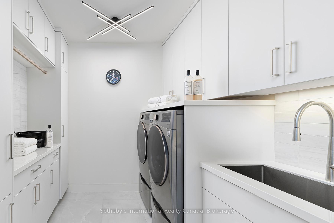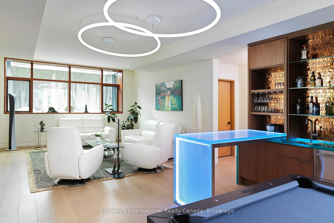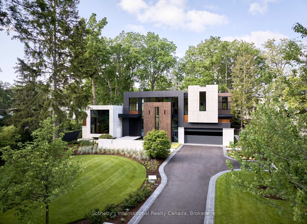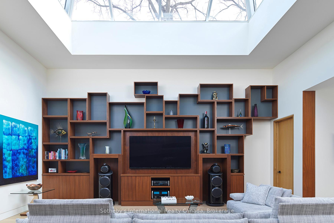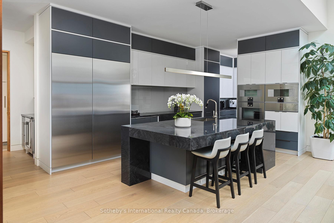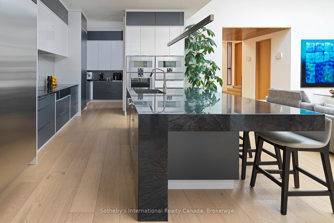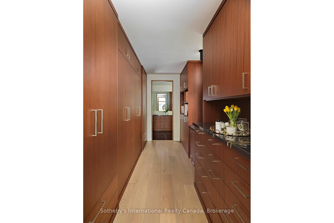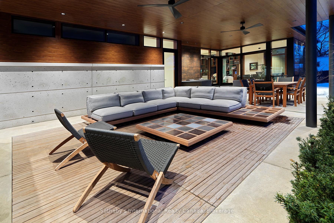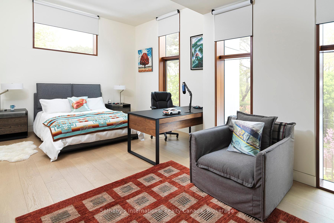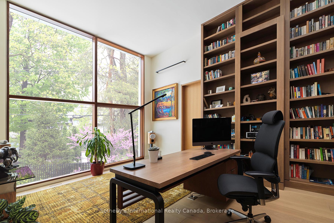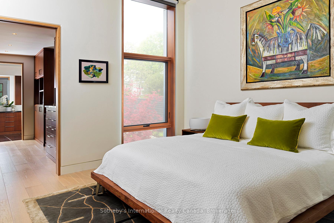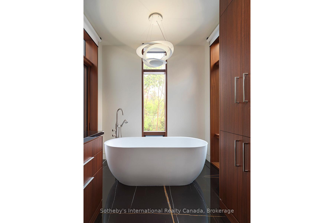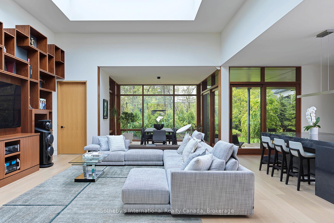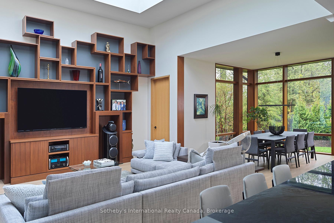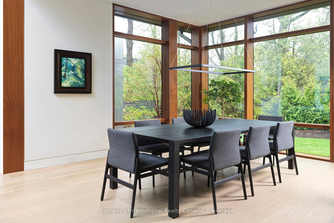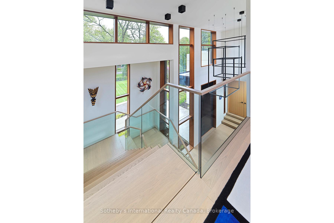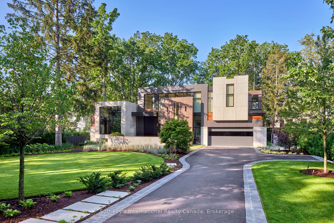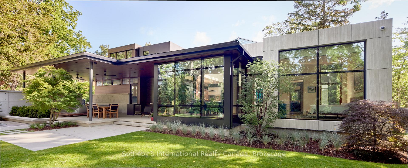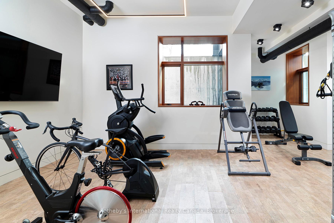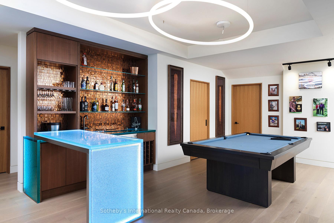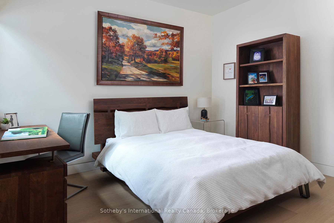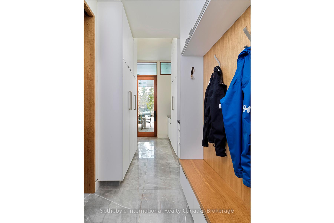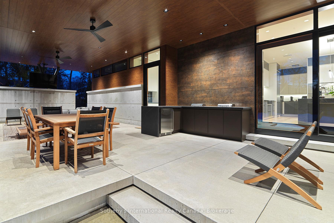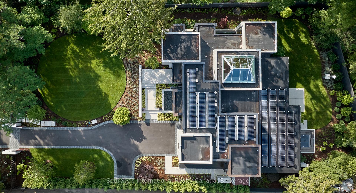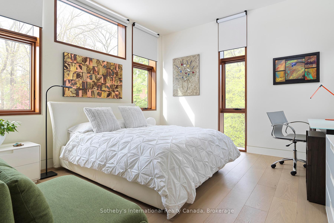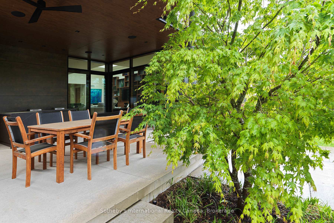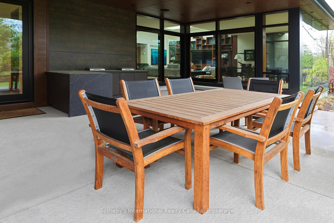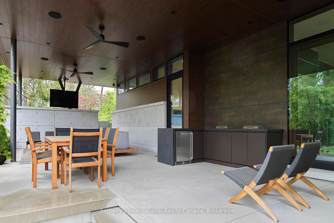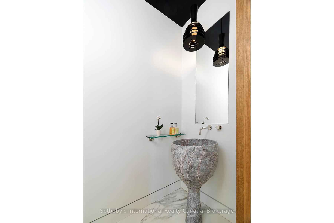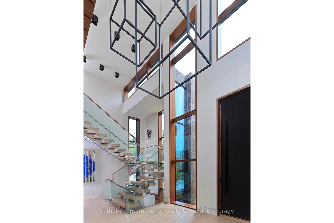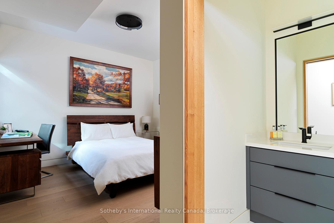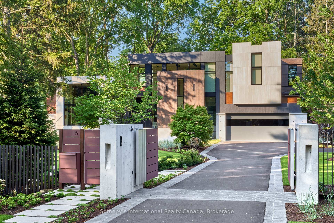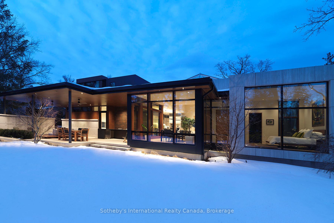$8,800,000
Available - For Sale
Listing ID: W11993703
116 Chartwell Road , Oakville, L6J 3Z6, Halton
| Welcome to 116 Chartwell Road, a stunning Net Zero certified masterpiece in South East Oakville, blending luxury, sustainability, and wellness. Designed by David Small Designs & crafted by Troika Custom Builders, this eco-friendly gem prioritizes your health with a fully sealed envelope, advanced insulation, and a geothermal system paired with a 14.49kW solar array. This ensures clean, energy-efficient living, reducing exposure to pollutants and maintaining superior indoor air quality for a healthier, more comfortable home.Step inside to an open-concept layout bathed in natural light through mahogany-framed floor-to-ceiling windows and a striking pyramid skylight, highlighting beautiful wire-brushed white oak floors. The gourmet kitchen shines with a Diamante Quartzite island, custom lacquered cabinetry, and top-tier Gaggenau appliancesperfect for healthy, home-cooked meals. Outdoors, a stylish covered patio with a mahogany-clad ceiling, dual Kenyon barbecues, a stainless steel hot tub, and surround sound creates an inviting space for relaxation and entertaining. The main floor primary suite is a serene retreat with a walk-through dressing room and a luxurious 5-piece ensuite featuring a steam shower and oversized soaking tub, promoting relaxation and well-being. A home office with garden views and a floor-to-ceiling oak bookcase offers a calming workspace. Upstairs, two spacious bedrooms with ensuites ensure comfort for family or guests. The lower level is an entertainment hub with a fitness room for active lifestyles, a recreation room with a built-in bar and pool table, and an additional bedroom with ensuite.Smart home technology seamlessly integrates audio-visual, lighting, and security systems, controlled via intuitive apps and two master control rooms, ensuring peace of mind. A tandem four-car garage with a hydraulic lift and EV charging, plus extra outdoor parking, adds convenience.! |
| Price | $8,800,000 |
| Taxes: | $26405.28 |
| Assessment Year: | 2024 |
| Occupancy: | Owner |
| Address: | 116 Chartwell Road , Oakville, L6J 3Z6, Halton |
| Directions/Cross Streets: | Lakeshore Rd E to Chartwell Rd |
| Rooms: | 8 |
| Bedrooms: | 3 |
| Bedrooms +: | 1 |
| Family Room: | F |
| Basement: | Full, Finished |
| Level/Floor | Room | Length(ft) | Width(ft) | Descriptions | |
| Room 1 | Main | Foyer | 25.98 | 8.33 | Floating Stairs, Elevator |
| Room 2 | Main | Office | 12.99 | 17.25 | B/I Bookcase |
| Room 3 | Main | Great Roo | 18.34 | 20.73 | Skylight |
| Room 4 | Main | Dining Ro | 13.32 | 14.99 | |
| Room 5 | Main | Kitchen | 12.5 | 20.73 | Centre Island, Pantry, Stainless Steel Appl |
| Room 6 | Main | Mud Room | 6.82 | 17.42 | Walk-In Closet(s), Access To Garage |
| Room 7 | Main | Primary B | 18.83 | 14.66 | 5 Pc Ensuite, Walk Through |
| Room 8 | Second | Bedroom 2 | 20.99 | 13.32 | 3 Pc Ensuite, Walk-In Closet(s) |
| Room 9 | Second | Bedroom 3 | 27.75 | 12.82 | 3 Pc Ensuite, Walk-In Closet(s) |
| Room 10 | Lower | Exercise | 16.01 | 21.25 | |
| Room 11 | Lower | Recreatio | 37.98 | 14.99 | Wet Bar |
| Room 12 | Lower | Bedroom 4 | 19.58 | 12.66 | 3 Pc Ensuite |
| Room 13 | Lower | Laundry | 10.99 | 8.82 | |
| Room 14 | Lower | Utility R | 11.51 | 12.76 | |
| Room 15 | Lower | Other | 9.68 | 6.33 |
| Washroom Type | No. of Pieces | Level |
| Washroom Type 1 | 2 | Main |
| Washroom Type 2 | 5 | Main |
| Washroom Type 3 | 3 | Second |
| Washroom Type 4 | 2 | Lower |
| Washroom Type 5 | 3 | Lower |
| Washroom Type 6 | 2 | Main |
| Washroom Type 7 | 5 | Main |
| Washroom Type 8 | 3 | Second |
| Washroom Type 9 | 2 | Lower |
| Washroom Type 10 | 3 | Lower |
| Total Area: | 0.00 |
| Approximatly Age: | 0-5 |
| Property Type: | Detached |
| Style: | 2-Storey |
| Exterior: | Concrete, Other |
| Garage Type: | Built-In |
| (Parking/)Drive: | Front Yard |
| Drive Parking Spaces: | 4 |
| Park #1 | |
| Parking Type: | Front Yard |
| Park #2 | |
| Parking Type: | Front Yard |
| Park #3 | |
| Parking Type: | Private Do |
| Pool: | None |
| Other Structures: | Garden Shed |
| Approximatly Age: | 0-5 |
| Approximatly Square Footage: | 3500-5000 |
| Property Features: | Electric Car, Fenced Yard |
| CAC Included: | N |
| Water Included: | N |
| Cabel TV Included: | N |
| Common Elements Included: | N |
| Heat Included: | N |
| Parking Included: | N |
| Condo Tax Included: | N |
| Building Insurance Included: | N |
| Fireplace/Stove: | N |
| Heat Type: | Heat Pump |
| Central Air Conditioning: | Other |
| Central Vac: | N |
| Laundry Level: | Syste |
| Ensuite Laundry: | F |
| Elevator Lift: | True |
| Sewers: | Sewer |
$
%
Years
This calculator is for demonstration purposes only. Always consult a professional
financial advisor before making personal financial decisions.
| Although the information displayed is believed to be accurate, no warranties or representations are made of any kind. |
| Sotheby's International Realty Canada, Brokerage |
|
|

Shawn Syed, AMP
Broker
Dir:
416-786-7848
Bus:
(416) 494-7653
Fax:
1 866 229 3159
| Book Showing | Email a Friend |
Jump To:
At a Glance:
| Type: | Freehold - Detached |
| Area: | Halton |
| Municipality: | Oakville |
| Neighbourhood: | 1013 - OO Old Oakville |
| Style: | 2-Storey |
| Approximate Age: | 0-5 |
| Tax: | $26,405.28 |
| Beds: | 3+1 |
| Baths: | 6 |
| Fireplace: | N |
| Pool: | None |
Locatin Map:
Payment Calculator:

