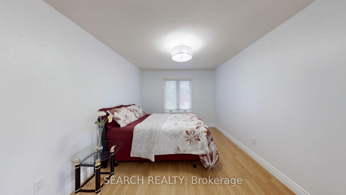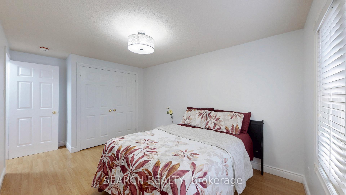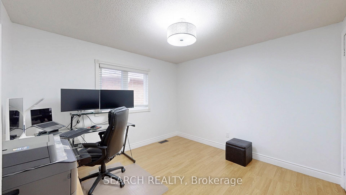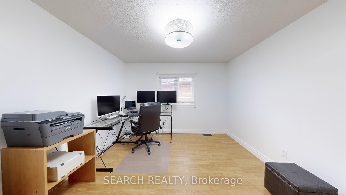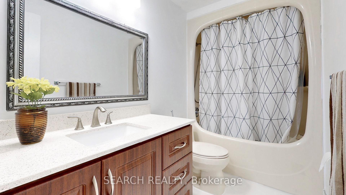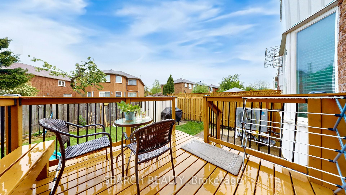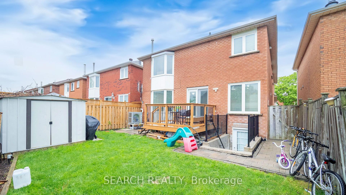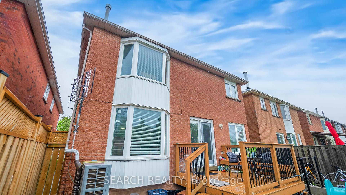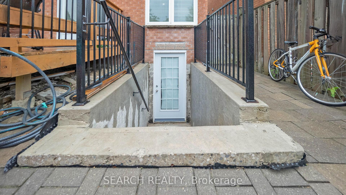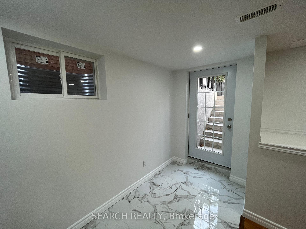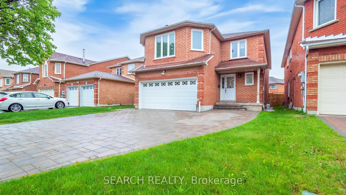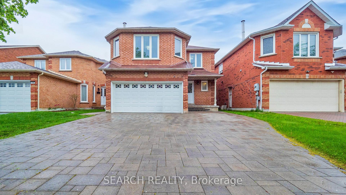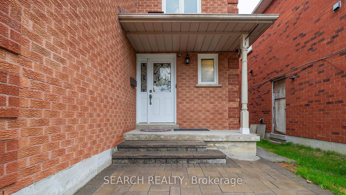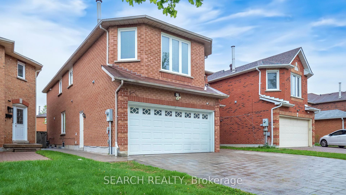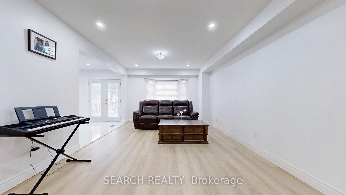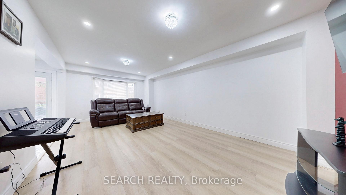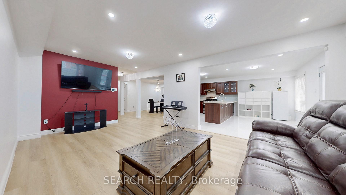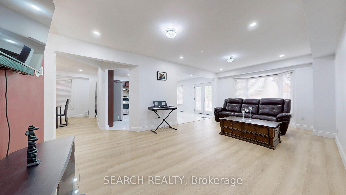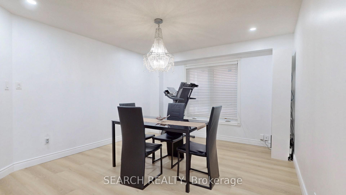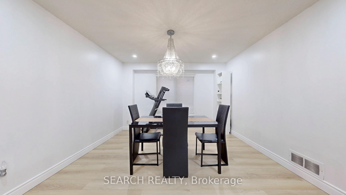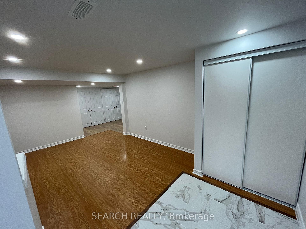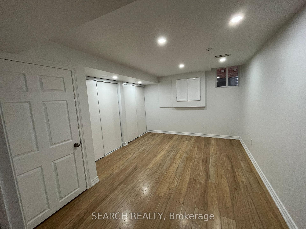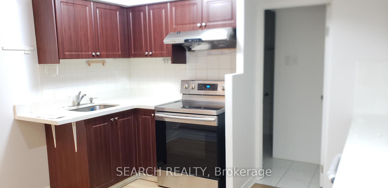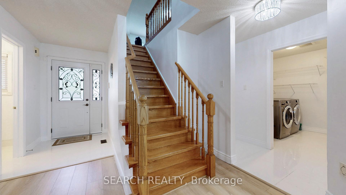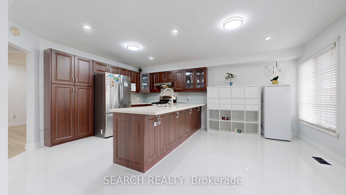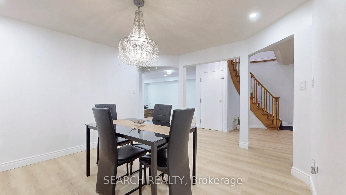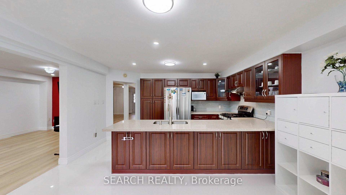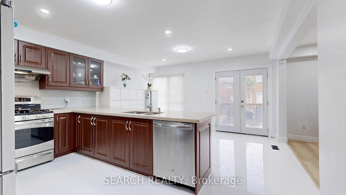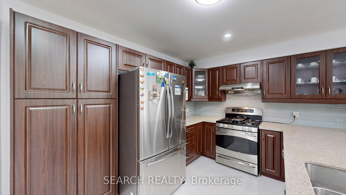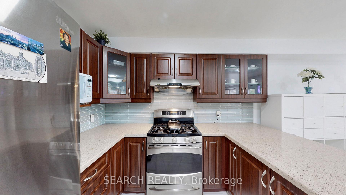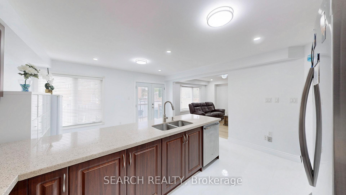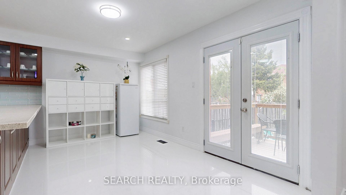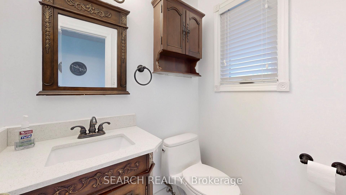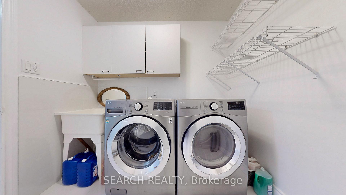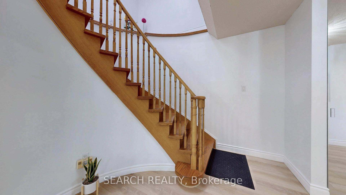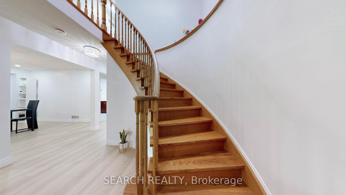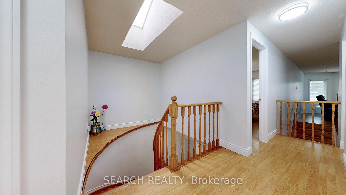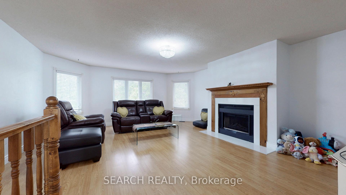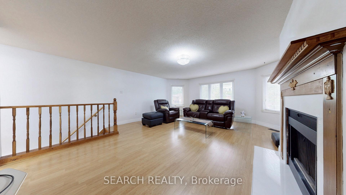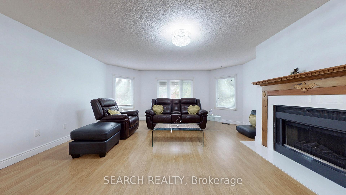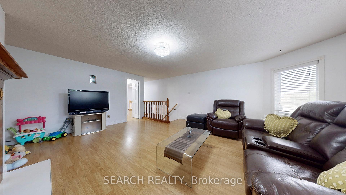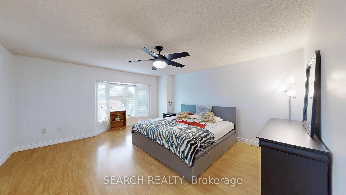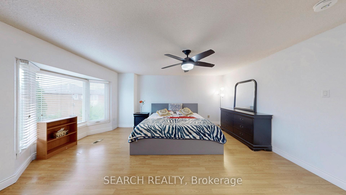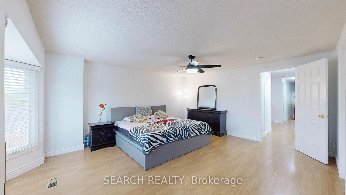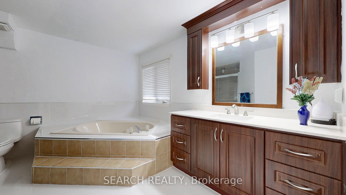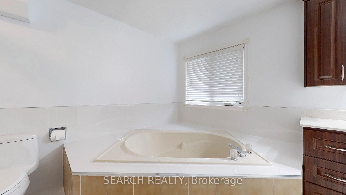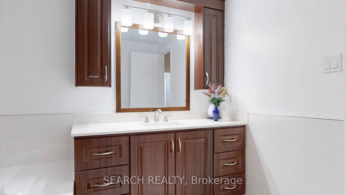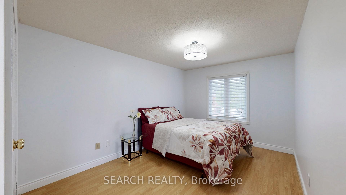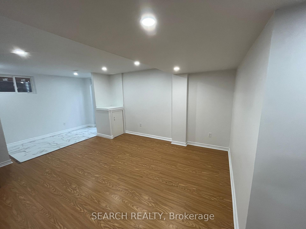$1,449,000
Available - For Sale
Listing ID: E12231531
17 Glenheather Terr , Toronto, M1B 5H3, Toronto
| Welcome to Your Next Family Home in the Desirable Rouge Community! Discover this beautifully maintained and spacious 4-bedroom, 4-bathroom detached home located in one of Scarborough's sought-after neighborhoods. Nestled in the family-friendly Rouge community, this home offers comfort, functionality, and exceptional value. Step inside to find a well-designed layout that flows effortlessly across all levels. Every room is generously sized, ensuring ample space for your family's everyday living and entertaining needs. The spacious kitchen features a large eat-in area and walks out to a deck overlooking a good-sized backyard - perfect for hosting summer barbecues or enjoying quiet mornings outdoors. The separate dining room offers an elegant setting for formal gatherings, while the second-floor family room serves as the perfect space for relaxing evenings or quality time with loved ones. Upstairs, the primary bedroom boasts a spacious walk-in closet and a private ensuite, providing a tranquil retreat at the end of the day. Adding tremendous value is the professionally finished legal 2-bedroom basement apartment complete with its own kitchen (with dishwasher and all appliances less than 5 years old), laundry, and separate entrance - ideal for generating extra income or accommodating extended family. Recent upgrades include New main floor flooring (2025), Renovated bathrooms (2025), Fresh professional paint throughout (2025), Attic insulation (2023), Heat pump (2023). All of this is situated in a welcoming neighborhood surrounded by parks, good schools, and everyday conveniences. Don't miss your chance to own a home that truly has it all - space, income potential, and a location that's perfect for growing families. |
| Price | $1,449,000 |
| Taxes: | $5221.61 |
| Occupancy: | Owner+T |
| Address: | 17 Glenheather Terr , Toronto, M1B 5H3, Toronto |
| Directions/Cross Streets: | Morningside Ave/ Sheppard Ave |
| Rooms: | 9 |
| Rooms +: | 4 |
| Bedrooms: | 4 |
| Bedrooms +: | 2 |
| Family Room: | T |
| Basement: | Apartment, Separate Ent |
| Level/Floor | Room | Length(ft) | Width(ft) | Descriptions | |
| Room 1 | Main | Living Ro | 20.8 | 11.09 | Vinyl Floor, Pot Lights |
| Room 2 | Main | Dining Ro | 14.6 | 12.2 | Vinyl Floor, Pot Lights |
| Room 3 | Main | Kitchen | 17.09 | 14.6 | Porcelain Floor, Pot Lights, Breakfast Area |
| Room 4 | Second | Family Ro | 19.58 | 16.1 | Laminate, Fireplace, Large Window |
| Room 5 | Second | Primary B | 15.48 | 14.79 | Laminate, Walk-In Closet(s), 5 Pc Ensuite |
| Room 6 | Second | Bedroom 2 | 10.69 | 10.17 | Laminate, Large Closet |
| Room 7 | Second | Bedroom 3 | 13.48 | 9.12 | Laminate, Large Closet |
| Room 8 | Second | Bedroom 4 | 12.1 | 9.71 | Laminate, Large Closet |
| Room 9 | Basement | Bedroom | 11.09 | 8.1 | Laminate, Pot Lights |
| Room 10 | Basement | Bedroom 2 | Laminate, Pot Lights | ||
| Room 11 | Basement | Living Ro | Laminate, Pot Lights, Combined w/Kitchen | ||
| Room 12 | Basement | Kitchen | Laminate, Pot Lights, Combined w/Living |
| Washroom Type | No. of Pieces | Level |
| Washroom Type 1 | 2 | Main |
| Washroom Type 2 | 5 | Second |
| Washroom Type 3 | 4 | Second |
| Washroom Type 4 | 3 | Basement |
| Washroom Type 5 | 0 | |
| Washroom Type 6 | 2 | Main |
| Washroom Type 7 | 5 | Second |
| Washroom Type 8 | 4 | Second |
| Washroom Type 9 | 3 | Basement |
| Washroom Type 10 | 0 |
| Total Area: | 0.00 |
| Property Type: | Detached |
| Style: | 2-Storey |
| Exterior: | Brick |
| Garage Type: | Built-In |
| (Parking/)Drive: | Private |
| Drive Parking Spaces: | 5 |
| Park #1 | |
| Parking Type: | Private |
| Park #2 | |
| Parking Type: | Private |
| Pool: | None |
| Approximatly Square Footage: | 2500-3000 |
| Property Features: | Hospital, Library |
| CAC Included: | N |
| Water Included: | N |
| Cabel TV Included: | N |
| Common Elements Included: | N |
| Heat Included: | N |
| Parking Included: | N |
| Condo Tax Included: | N |
| Building Insurance Included: | N |
| Fireplace/Stove: | Y |
| Heat Type: | Forced Air |
| Central Air Conditioning: | Central Air |
| Central Vac: | N |
| Laundry Level: | Syste |
| Ensuite Laundry: | F |
| Sewers: | Sewer |
$
%
Years
This calculator is for demonstration purposes only. Always consult a professional
financial advisor before making personal financial decisions.
| Although the information displayed is believed to be accurate, no warranties or representations are made of any kind. |
| SEARCH REALTY |
|
|

Shawn Syed, AMP
Broker
Dir:
416-786-7848
Bus:
(416) 494-7653
Fax:
1 866 229 3159
| Book Showing | Email a Friend |
Jump To:
At a Glance:
| Type: | Freehold - Detached |
| Area: | Toronto |
| Municipality: | Toronto E11 |
| Neighbourhood: | Rouge E11 |
| Style: | 2-Storey |
| Tax: | $5,221.61 |
| Beds: | 4+2 |
| Baths: | 4 |
| Fireplace: | Y |
| Pool: | None |
Locatin Map:
Payment Calculator:

