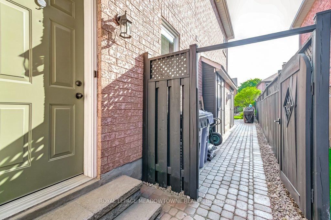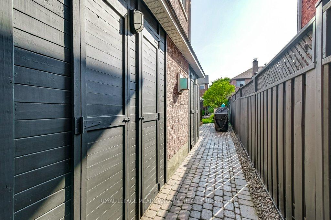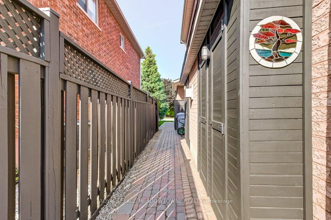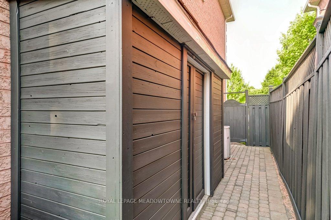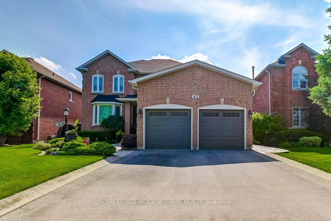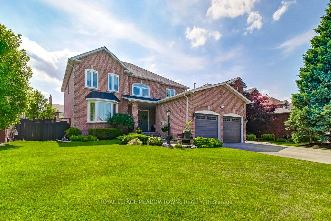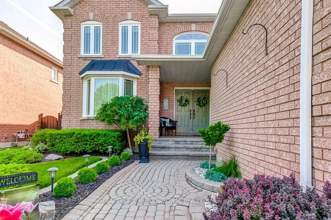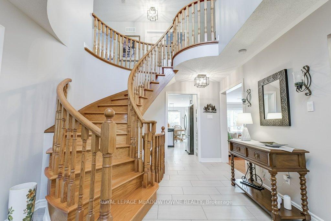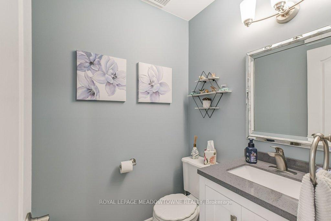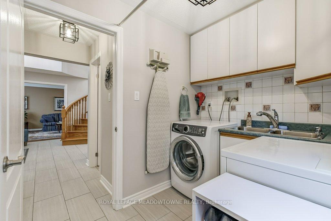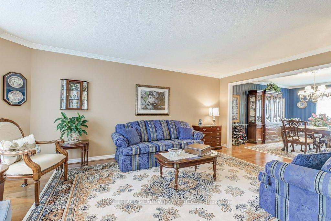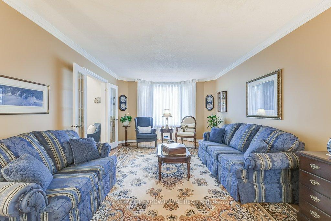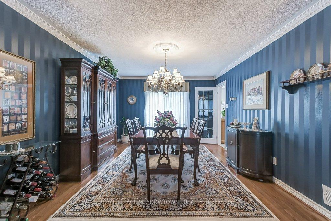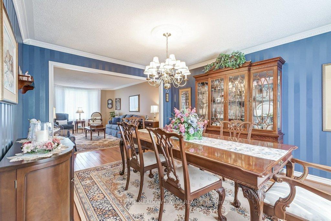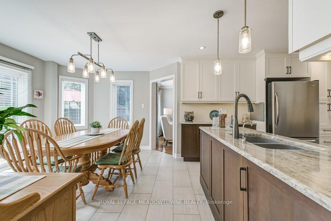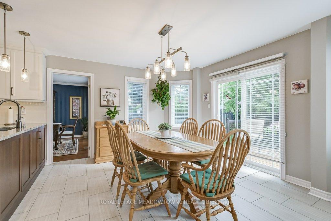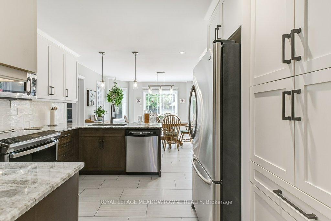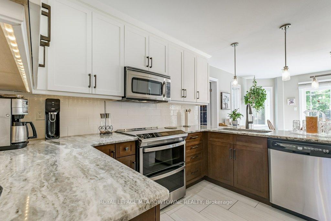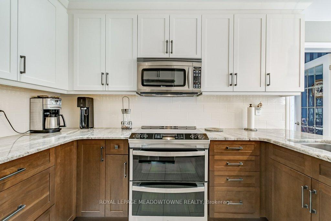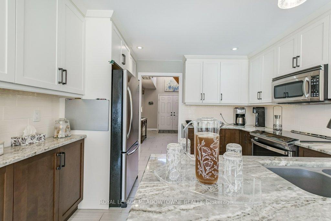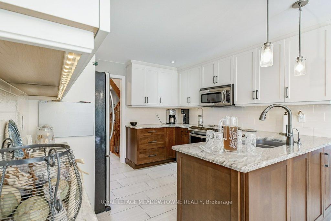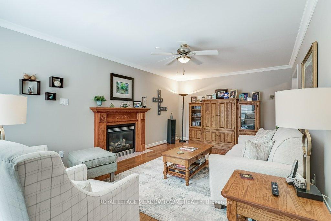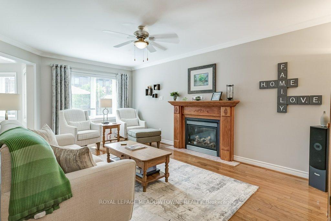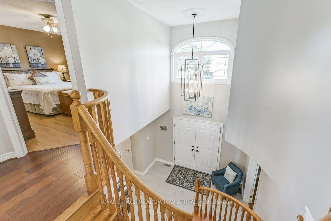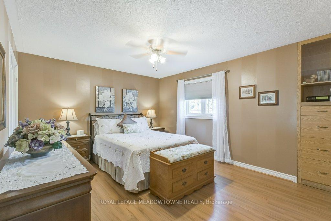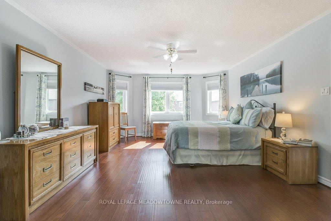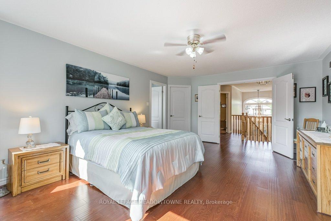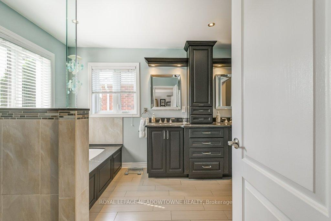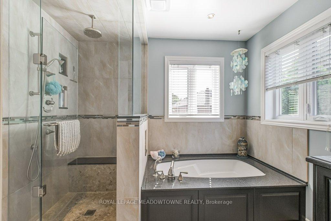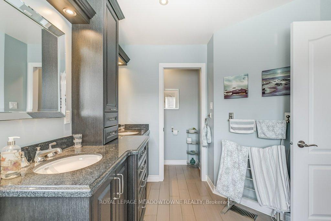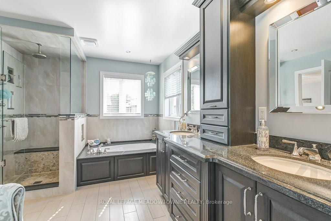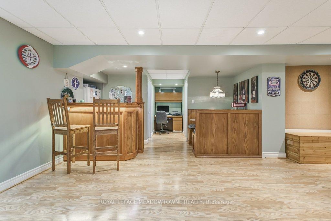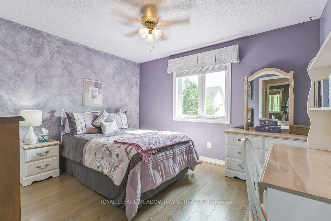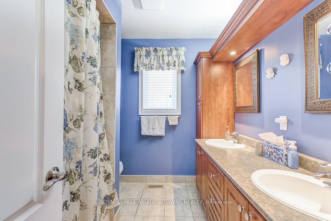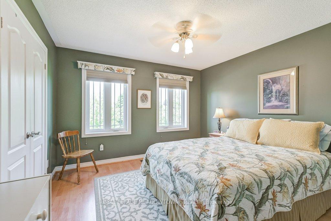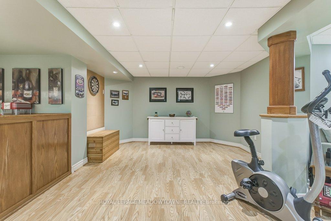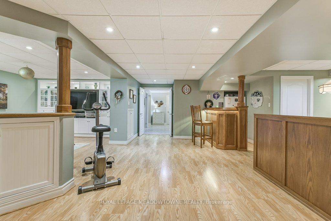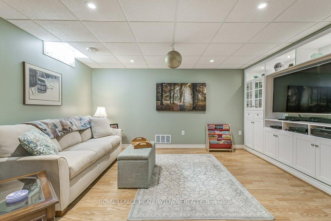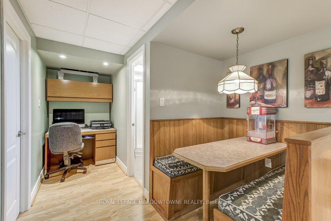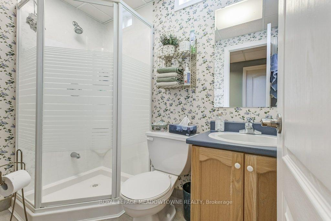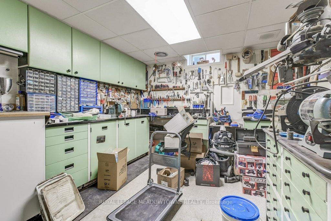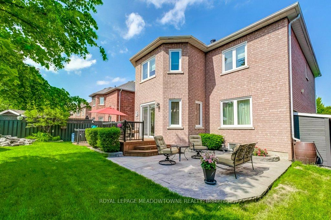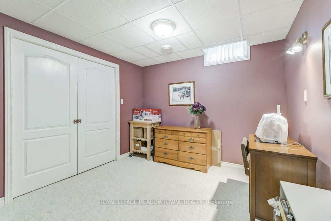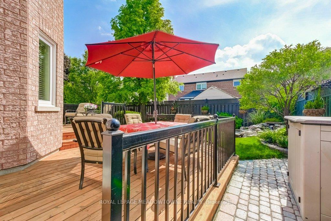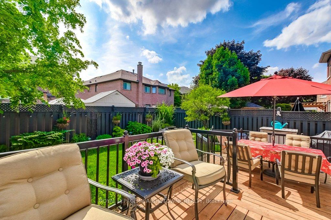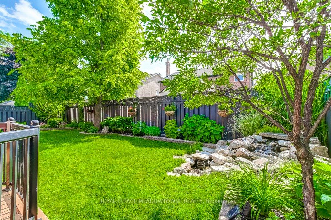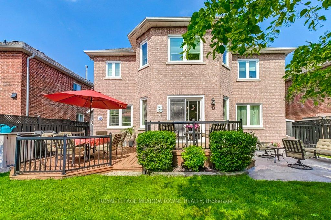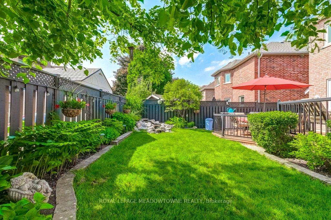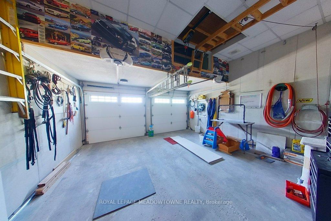$1,499,000
Available - For Sale
Listing ID: W12227212
43 Samuel Cres , Halton Hills, L7G 5H3, Halton
| Welcome to 43 Samuel Crescent where craftmanship and thoughtful design are evident. This impeccable 4 plus 1 bedroom (Murphy Bed) home is located on desirable, sought-after quiet family street and steps to Barber Park. The main and second floor offers 2686 sq.ft. of living space as per Birchland builder's plans plus the additional finished basement offers your family plenty of space to enjoy. Great curb appeal with interlocking walkway and lovely landscaped front gardens invites you into the home to the large foyer with 2 spiral staircases that lead you to the upper and lower levels. Beautifully landscaped lighted gardens with a backyard waterfall offers your own outdoor retreat. The large chefs kitchen offers granite counters and plenty of storage. Eat in kitchen offers views and access to the lovely gardens. Formal dining room with hardwood floors overlooks the spacious living room with French doors. Bonus of a main floor laundry room with a side entrance and direct access to garage and the lower level. The upper level offers the spacious and bright primary bedroom with a 5 piece ensuite bath and walk in closet with built in storage cabinets. Three other spacious bedrooms on the second level all have double entry closet doors with access to a 5 piece bathroom. The spacious finished basement with wet bar and a built-in bench seat table is great for playing games/drawing and offers plenty of room to entertain your family and friends. A built-in computer nook desk and storage cabinet with a 3 pc. bath is located on the lower level. Auto irrigation lawn system. Three custom built-in exterior storage units for all your yard tools/accessories. Upgraded throughout. Basement workshop. Custom built in features in many rooms. Soundproof walls in all 4 bedrooms and adjacent family/laundry room wall. Carpet free home. Many custom features. A meticulously maintained home. A fantastic family home waiting for a new family. Please see attached feature sheet for extras. |
| Price | $1,499,000 |
| Taxes: | $6497.38 |
| Assessment Year: | 2025 |
| Occupancy: | Owner |
| Address: | 43 Samuel Cres , Halton Hills, L7G 5H3, Halton |
| Directions/Cross Streets: | Argyll Rd . and Samuel Cres. |
| Rooms: | 5 |
| Rooms +: | 3 |
| Bedrooms: | 4 |
| Bedrooms +: | 1 |
| Family Room: | T |
| Basement: | Full, Finished |
| Level/Floor | Room | Length(ft) | Width(ft) | Descriptions | |
| Room 1 | Main | Kitchen | 11.35 | 10.66 | Porcelain Floor, Granite Counters, Pot Lights |
| Room 2 | Main | Breakfast | 14.14 | 12 | Porcelain Floor, W/O To Deck |
| Room 3 | Main | Dining Ro | 12.1 | 15.58 | Hardwood Floor, Crown Moulding, Overlooks Living |
| Room 4 | Main | Dining Ro | 12.1 | 19.38 | Hardwood Floor, Crown Moulding, French Doors |
| Room 5 | Main | Family Ro | 12.1 | 19.25 | Hardwood Floor, Crown Moulding, Gas Fireplace |
| Room 6 | Main | Powder Ro | 5.12 | 4.72 | 2 Pc Bath |
| Room 7 | Main | Laundry | 6.63 | 9.81 | Access To Garage |
| Room 8 | Second | Primary B | 14.1 | 19.09 | Hardwood Floor, Walk-In Closet(s), 5 Pc Ensuite |
| Room 9 | Second | Bedroom 2 | 12 | 14.2 | Laminate, Double Closet, Casement Windows |
| Room 10 | Second | Bedroom 3 | 12.2 | 11.12 | Laminate, Double Closet, Casement Windows |
| Room 11 | Second | Bedroom 4 | 14.56 | 13.55 | Laminate, Double Closet, Casement Windows |
| Room 12 | Basement | Recreatio | 27.49 | 25.42 | Laminate, B/I Bookcase, B/I Bar |
| Room 13 | Basement | Bedroom | 11.91 | 11.84 | Murphy Bed, Closet |
| Room 14 | Basement | Workshop | 12.23 | 14.56 | B/I Desk, B/I Shelves |
| Washroom Type | No. of Pieces | Level |
| Washroom Type 1 | 2 | Main |
| Washroom Type 2 | 4 | Second |
| Washroom Type 3 | 3 | Lower |
| Washroom Type 4 | 0 | |
| Washroom Type 5 | 0 | |
| Washroom Type 6 | 2 | Main |
| Washroom Type 7 | 4 | Second |
| Washroom Type 8 | 3 | Lower |
| Washroom Type 9 | 0 | |
| Washroom Type 10 | 0 |
| Total Area: | 0.00 |
| Property Type: | Detached |
| Style: | 2-Storey |
| Exterior: | Brick |
| Garage Type: | Attached |
| (Parking/)Drive: | Private Do |
| Drive Parking Spaces: | 2 |
| Park #1 | |
| Parking Type: | Private Do |
| Park #2 | |
| Parking Type: | Private Do |
| Pool: | None |
| Other Structures: | Shed |
| Approximatly Square Footage: | 2500-3000 |
| Property Features: | Fenced Yard, Level |
| CAC Included: | N |
| Water Included: | N |
| Cabel TV Included: | N |
| Common Elements Included: | N |
| Heat Included: | N |
| Parking Included: | N |
| Condo Tax Included: | N |
| Building Insurance Included: | N |
| Fireplace/Stove: | Y |
| Heat Type: | Forced Air |
| Central Air Conditioning: | Central Air |
| Central Vac: | Y |
| Laundry Level: | Syste |
| Ensuite Laundry: | F |
| Sewers: | Sewer |
$
%
Years
This calculator is for demonstration purposes only. Always consult a professional
financial advisor before making personal financial decisions.
| Although the information displayed is believed to be accurate, no warranties or representations are made of any kind. |
| ROYAL LEPAGE MEADOWTOWNE REALTY |
|
|

Shawn Syed, AMP
Broker
Dir:
416-786-7848
Bus:
(416) 494-7653
Fax:
1 866 229 3159
| Virtual Tour | Book Showing | Email a Friend |
Jump To:
At a Glance:
| Type: | Freehold - Detached |
| Area: | Halton |
| Municipality: | Halton Hills |
| Neighbourhood: | Georgetown |
| Style: | 2-Storey |
| Tax: | $6,497.38 |
| Beds: | 4+1 |
| Baths: | 4 |
| Fireplace: | Y |
| Pool: | None |
Locatin Map:
Payment Calculator:

