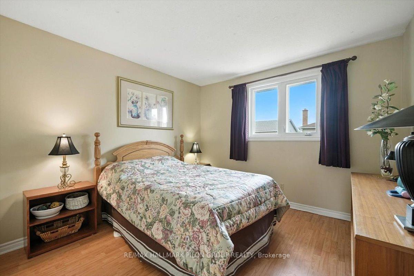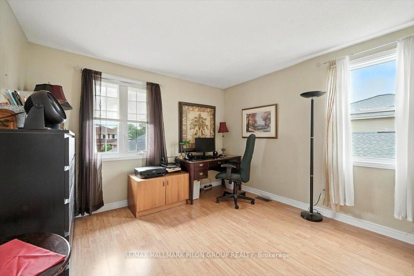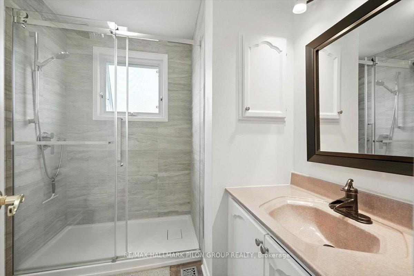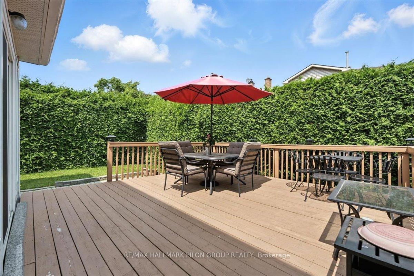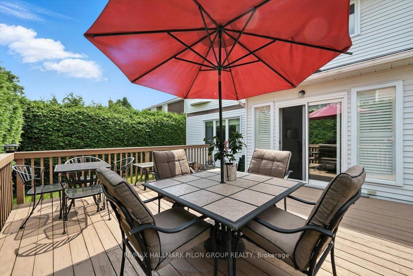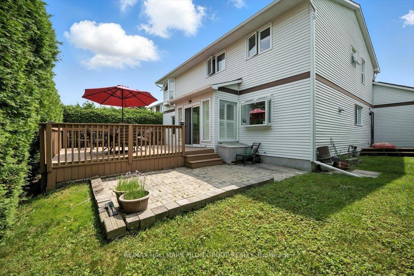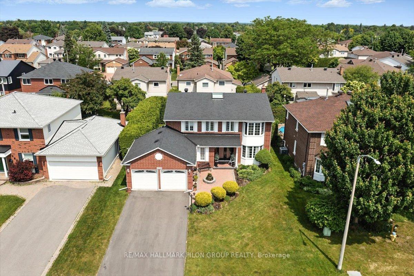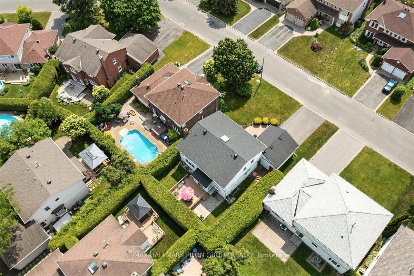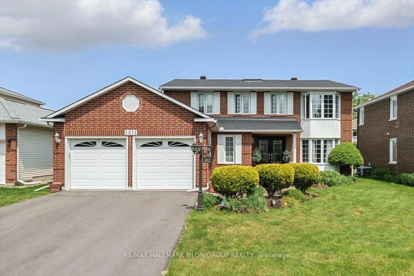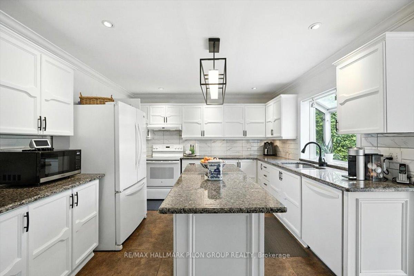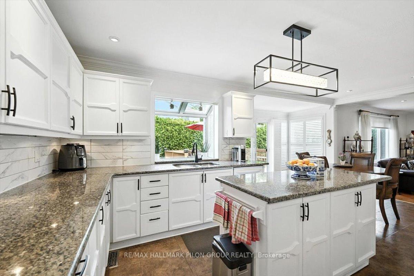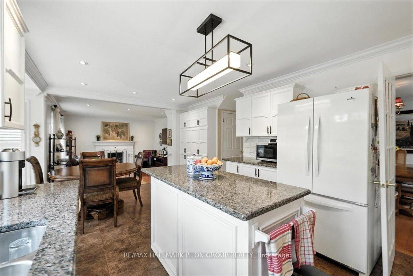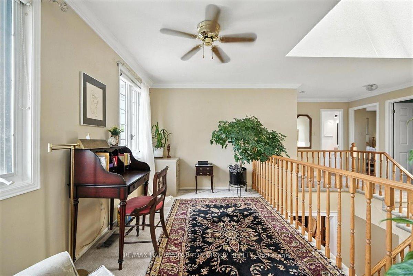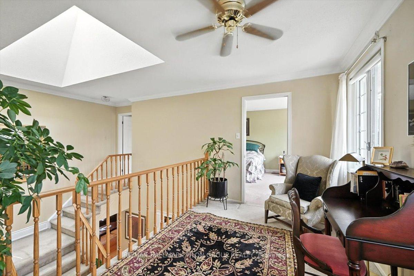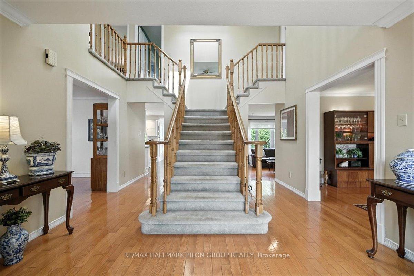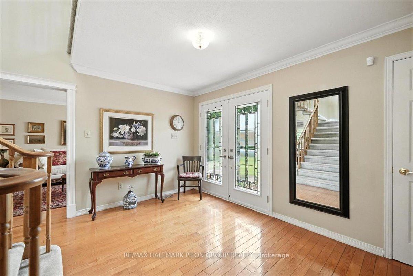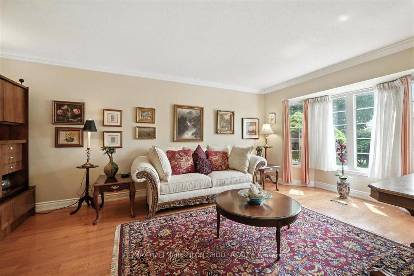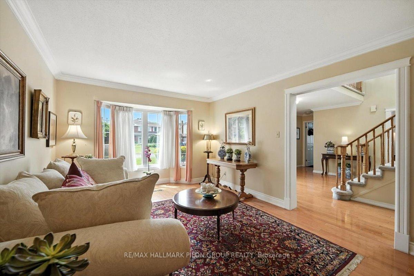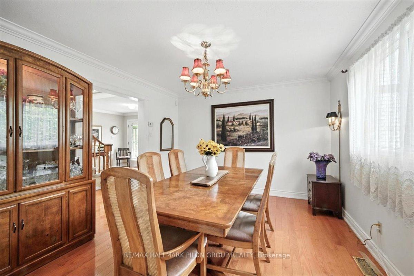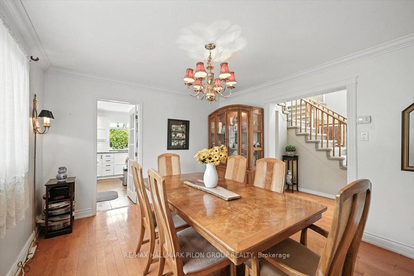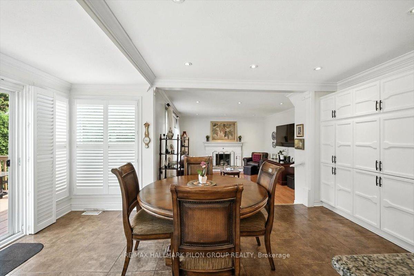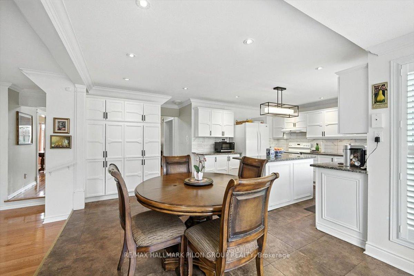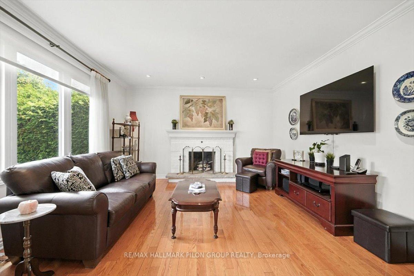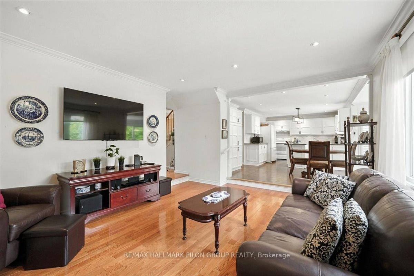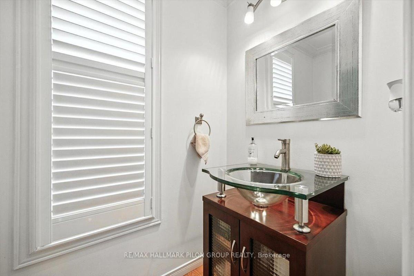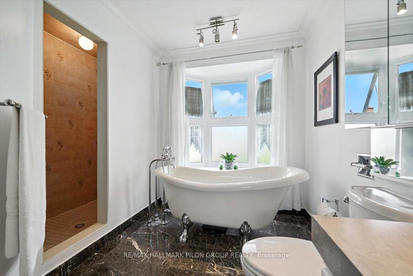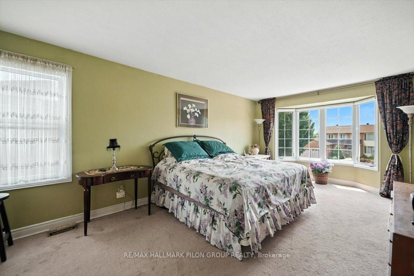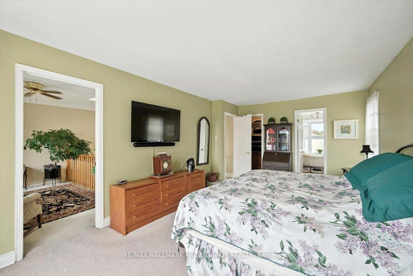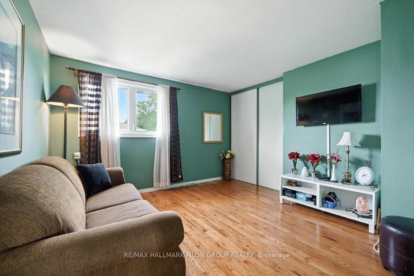$789,900
Available - For Sale
Listing ID: X12230164
1411 Bourcier Driv , Orleans - Cumberland and Area, K1E 3K9, Ottawa
| Welcome to Queenswood Heights- a beautifully maintained 4-bedroom family home in one of Orléans' most established and welcoming communities. Tucked on a quiet, tree-lined street near parks, top-rated schools, and all amenities, this home offers the space, charm, and location today's growing families are looking for. Curb appeal with a full brick elevation, white shutters, updated front and patio doors (2018), a freshly paved driveway (2024), and a covered front porch that sets the tone for what's inside. Step through double front doors into a bright, timeless interior anchored by a grand Scarlett O'Hara staircase. Crown moulding runs throughout the main level, adding elegance to a layout ideal for everyday living and entertaining. The formal living and dining rooms offer defined spaces, while the dining room includes a French door leading to a spacious kitchen with granite countertops, a large island, wall pantry, and a charming bay window over the sink. Adjacent is a sunlit, window-wrapped breakfast nook with patio doors leading to a private backyard with manicured hedging, a deck, and stone patio- perfect for weekend barbecues or quiet evenings outdoors. Just off the kitchen, a sunken family room with an all-brick wood-burning fireplace offers a cozy spot to unwind. An updated powder room and hardwood floors complete the main level. Upstairs, the Scarlett O'Hara staircase leads to a skylight-lit landing and four generous bedrooms. The primary suite features a bay window, walk-in closet, and a beautifully updated ensuite with clawfoot tub, walk-in shower, and a private loft overlooking the foyer. The main bathroom, updated in 2023, features a modern walk-in shower. The lower level is unspoiled and ready for your custom touch- home theatre, gym, or added living space. Recent updates including a new driveway and refreshed bathrooms, this move-up home blends classic character with thoughtful upgrades-all in a family-friendly neighbourhood you'll be proud to call home. |
| Price | $789,900 |
| Taxes: | $5789.00 |
| Occupancy: | Owner |
| Address: | 1411 Bourcier Driv , Orleans - Cumberland and Area, K1E 3K9, Ottawa |
| Directions/Cross Streets: | Bourcier / Tompkins |
| Rooms: | 12 |
| Rooms +: | 1 |
| Bedrooms: | 4 |
| Bedrooms +: | 0 |
| Family Room: | T |
| Basement: | Unfinished |
| Level/Floor | Room | Length(ft) | Width(ft) | Descriptions | |
| Room 1 | Main | Mud Room | 4.3 | 7.97 | |
| Room 2 | Main | Foyer | 12.79 | 9.35 | Hardwood Floor |
| Room 3 | Main | Family Ro | 11.35 | 16.92 | Hardwood Floor, Gas Fireplace, Crown Moulding |
| Room 4 | Main | Living Ro | 14.92 | 13.97 | Crown Moulding, Bay Window |
| Room 5 | Main | Kitchen | 12.66 | 11.87 | Granite Counters, Centre Island, Bay Window |
| Room 6 | Main | Breakfast | 16.92 | 9.84 | W/O To Patio |
| Room 7 | Main | Dining Ro | 11.41 | 13.15 | Crown Moulding, Hardwood Floor, French Doors |
| Room 8 | Second | Primary B | 11.51 | 18.99 | Bay Window |
| Room 9 | Second | Bedroom 2 | 12.07 | 11.91 | |
| Room 10 | Second | Bedroom 3 | 11.48 | 10.69 | |
| Room 11 | Second | Bedroom 4 | 10.69 | 10.59 | |
| Room 12 | Second | Loft | 12.92 | 7.9 | |
| Room 13 | Lower | Recreatio | 39.98 | 37.98 | Unfinished |
| Room 14 | Lower | Laundry | 10.69 | 10.59 |
| Washroom Type | No. of Pieces | Level |
| Washroom Type 1 | 2 | Main |
| Washroom Type 2 | 3 | Second |
| Washroom Type 3 | 4 | Second |
| Washroom Type 4 | 0 | |
| Washroom Type 5 | 0 | |
| Washroom Type 6 | 2 | Main |
| Washroom Type 7 | 3 | Second |
| Washroom Type 8 | 4 | Second |
| Washroom Type 9 | 0 | |
| Washroom Type 10 | 0 |
| Total Area: | 0.00 |
| Property Type: | Detached |
| Style: | 2-Storey |
| Exterior: | Brick, Vinyl Siding |
| Garage Type: | Attached |
| (Parking/)Drive: | Lane |
| Drive Parking Spaces: | 4 |
| Park #1 | |
| Parking Type: | Lane |
| Park #2 | |
| Parking Type: | Lane |
| Pool: | None |
| Approximatly Square Footage: | 2500-3000 |
| Property Features: | Fenced Yard, Library |
| CAC Included: | N |
| Water Included: | N |
| Cabel TV Included: | N |
| Common Elements Included: | N |
| Heat Included: | N |
| Parking Included: | N |
| Condo Tax Included: | N |
| Building Insurance Included: | N |
| Fireplace/Stove: | Y |
| Heat Type: | Forced Air |
| Central Air Conditioning: | Central Air |
| Central Vac: | N |
| Laundry Level: | Syste |
| Ensuite Laundry: | F |
| Sewers: | Sewer |
$
%
Years
This calculator is for demonstration purposes only. Always consult a professional
financial advisor before making personal financial decisions.
| Although the information displayed is believed to be accurate, no warranties or representations are made of any kind. |
| RE/MAX HALLMARK PILON GROUP REALTY |
|
|

Shawn Syed, AMP
Broker
Dir:
416-786-7848
Bus:
(416) 494-7653
Fax:
1 866 229 3159
| Virtual Tour | Book Showing | Email a Friend |
Jump To:
At a Glance:
| Type: | Freehold - Detached |
| Area: | Ottawa |
| Municipality: | Orleans - Cumberland and Area |
| Neighbourhood: | 1102 - Bilberry Creek/Queenswood Heights |
| Style: | 2-Storey |
| Tax: | $5,789 |
| Beds: | 4 |
| Baths: | 3 |
| Fireplace: | Y |
| Pool: | None |
Locatin Map:
Payment Calculator:

