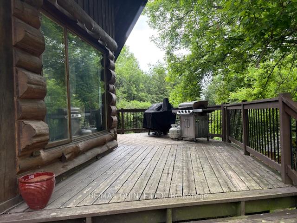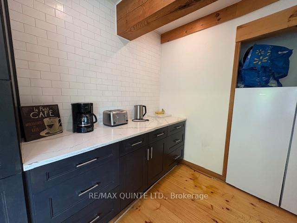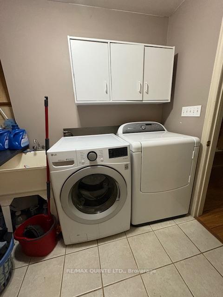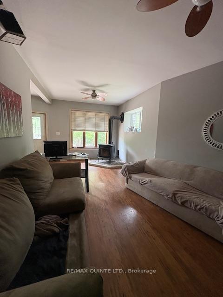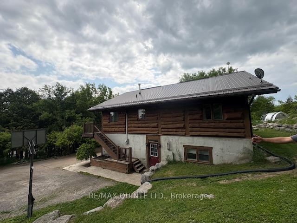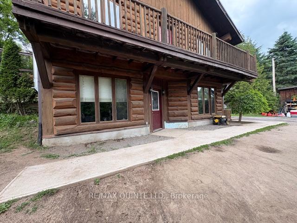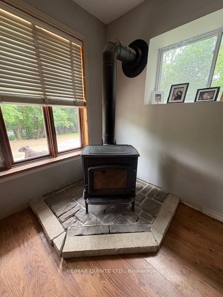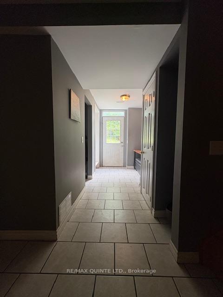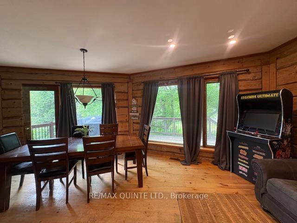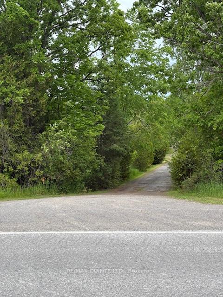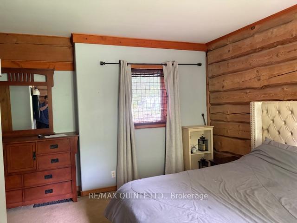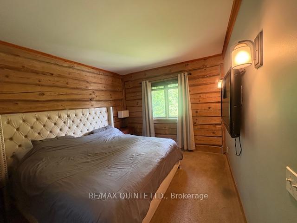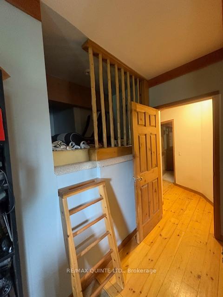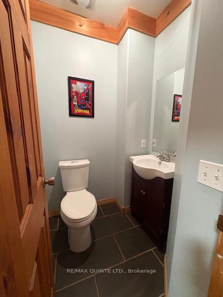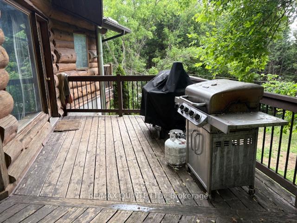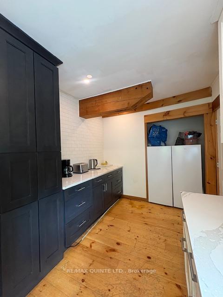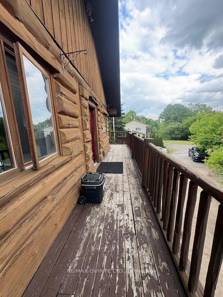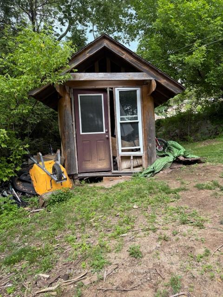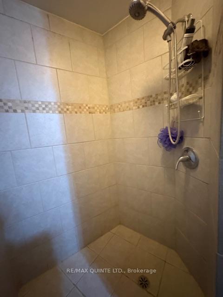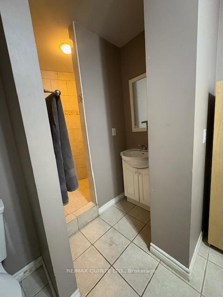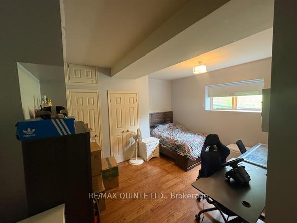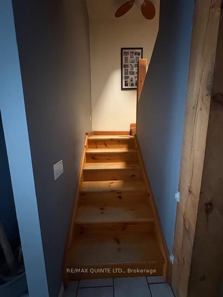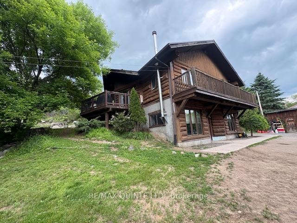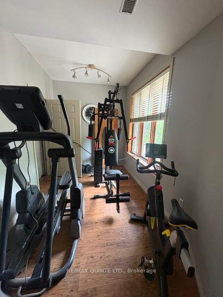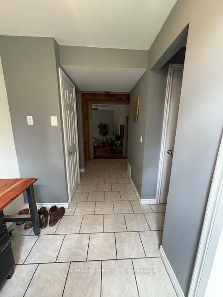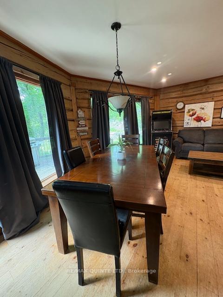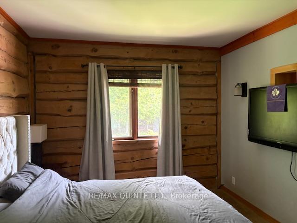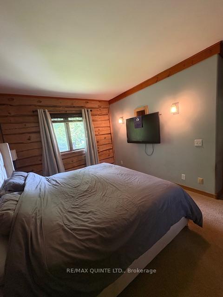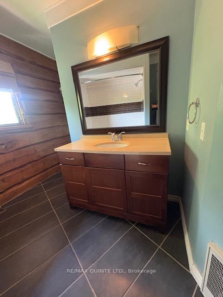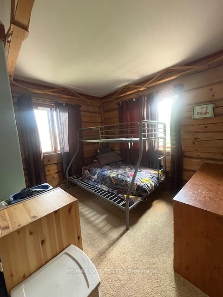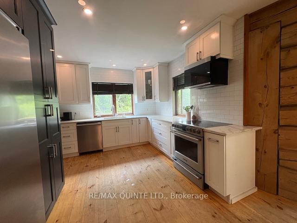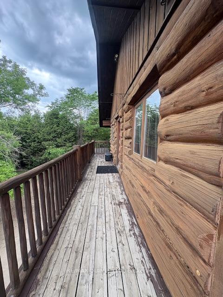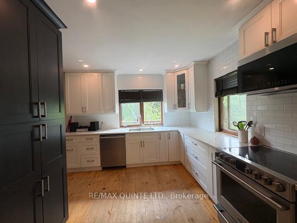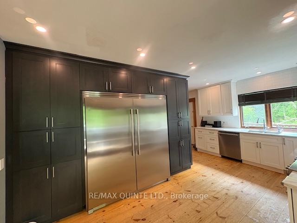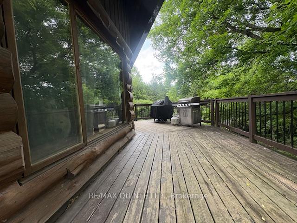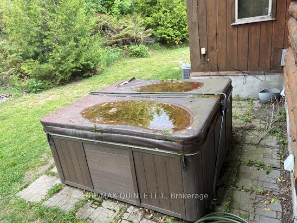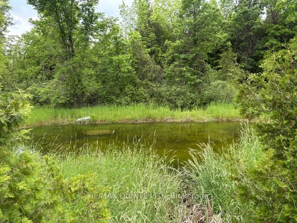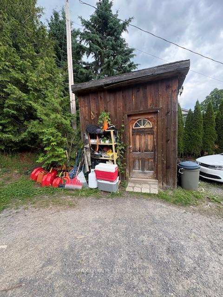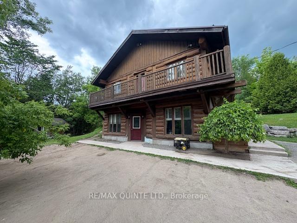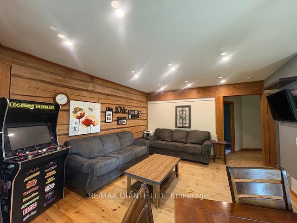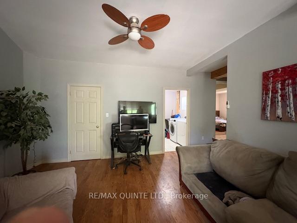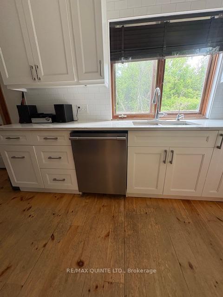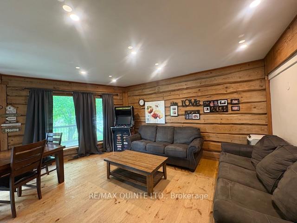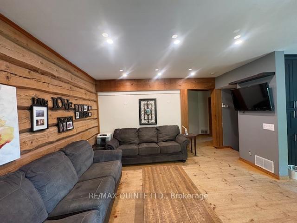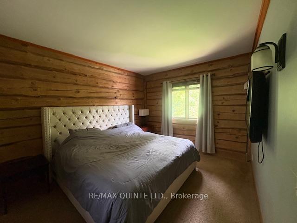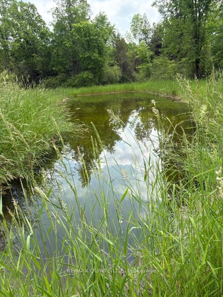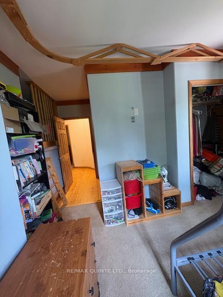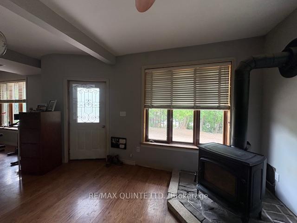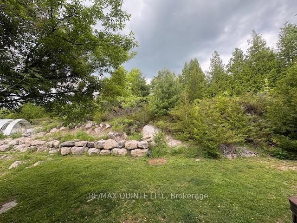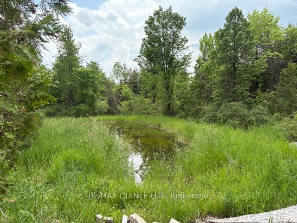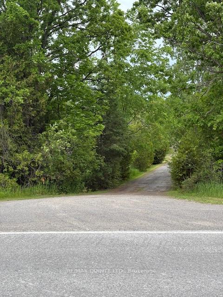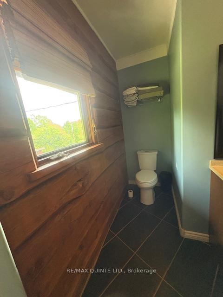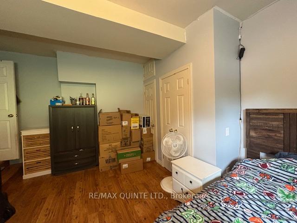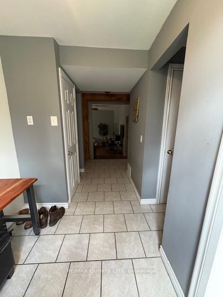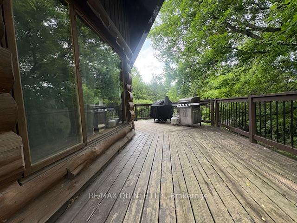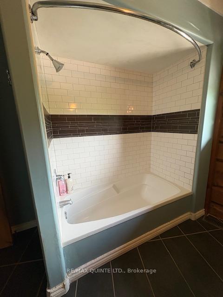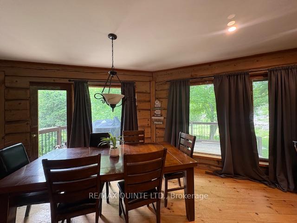$529,900
Available - For Sale
Listing ID: X12211375
1403B Crookston Road , Centre Hastings, K0K 3J0, Hastings
| Welcome to your dream retreat. A stunning custom-built log home nestled on a wooded 2-acre lot, complete with its own pond. Built in 1996 by the renowned John Devries, this one-of-a-kind home blends rustic craftsmanship with modern updates. Step inside to discover exposed beams reclaimed from Corbys Distillery, a nod to the home's unique character & locality. Equipped with a metal roof, 200-amp electrical service, a drilled well with a water softener, and UV system. Heating options include a cozy woodstove and a forced-air oil furnace, which accommodates the central air system. The ground level welcomes you with a spacious tiled foyer, multiple closets, and an oversized bedroom perfect for guests or multi-generational living. The 3-piece bath/laundry room features a large walk-in shower and a clever laundry chute that connects directly to the primary bedroom upstairs. Enjoy the inviting lower-level living room with woodstove and a walkout to the backyard and private hot tub. You'll also find a home gym or office, and a utility/storage room on this level. Upstairs, the open-concept main living space is filled with natural light and warmth, featuring a second living room, a spacious dining area, and a beautifully appointed L-shaped kitchen. The kitchen features expansive quartz countertops, a built-in 72-inch refrigerator/freezer, and two convenient walkouts, one leading to a large deck off the dining area perfect for barbecuing, and the other to a long deck, perfect for entertaining or simply enjoying the serene setting. The primary suite includes a walk-in closet and a 4-piece ensuite. A second bedroom on this level enjoys access to a nearby 2-piece bath, making it feel like its own private suite. This is an ideal child's room with a custom train track and a built-in loft-style bunk. Plus Dogwatch, an Invisible underground fencing system designed to keep pets safely within the property. Offers to be presented on Sunday, June 22nd at 6 PM. |
| Price | $529,900 |
| Taxes: | $3671.00 |
| Assessment Year: | 2025 |
| Occupancy: | Owner |
| Address: | 1403B Crookston Road , Centre Hastings, K0K 3J0, Hastings |
| Acreage: | 2-4.99 |
| Directions/Cross Streets: | Highway 62 & Crookston Road |
| Rooms: | 11 |
| Bedrooms: | 3 |
| Bedrooms +: | 0 |
| Family Room: | T |
| Basement: | Finished wit, Full |
| Level/Floor | Room | Length(ft) | Width(ft) | Descriptions | |
| Room 1 | Upper | Living Ro | 18.11 | 13.55 | Pot Lights, Open Concept |
| Room 2 | Upper | Dining Ro | 13.48 | 8.76 | Glass Doors, W/O To Deck, Open Concept |
| Room 3 | Upper | Kitchen | 16.99 | 17.06 | Tile Floor, Granite Counters, Open Concept |
| Room 4 | Upper | Primary B | 16.99 | 15.32 | Broadloom, Walk-In Closet(s), 4 Pc Ensuite |
| Room 5 | Upper | Bedroom | 12.07 | 9.02 | 2 Pc Ensuite, Broadloom |
| Room 6 | Main | Family Ro | 13.78 | 12.14 | Laminate, Wood Stove, Walk-Out |
| Room 7 | Main | Office | 11.97 | 7.48 | Laminate |
| Room 8 | Main | Bedroom | 14.56 | 10.3 | Laminate |
| Room 9 | Main | Utility R | 9.87 | 6.59 | Unfinished |
| Washroom Type | No. of Pieces | Level |
| Washroom Type 1 | 4 | Upper |
| Washroom Type 2 | 3 | Main |
| Washroom Type 3 | 2 | Upper |
| Washroom Type 4 | 0 | |
| Washroom Type 5 | 0 | |
| Washroom Type 6 | 4 | Upper |
| Washroom Type 7 | 3 | Main |
| Washroom Type 8 | 2 | Upper |
| Washroom Type 9 | 0 | |
| Washroom Type 10 | 0 |
| Total Area: | 0.00 |
| Approximatly Age: | 16-30 |
| Property Type: | Detached |
| Style: | 2-Storey |
| Exterior: | Log |
| Garage Type: | None |
| (Parking/)Drive: | RV/Truck, |
| Drive Parking Spaces: | 8 |
| Park #1 | |
| Parking Type: | RV/Truck, |
| Park #2 | |
| Parking Type: | RV/Truck |
| Park #3 | |
| Parking Type: | Private Do |
| Pool: | None |
| Other Structures: | Garden Shed, O |
| Approximatly Age: | 16-30 |
| Approximatly Square Footage: | 2000-2500 |
| Property Features: | Campground, Golf |
| CAC Included: | N |
| Water Included: | N |
| Cabel TV Included: | N |
| Common Elements Included: | N |
| Heat Included: | N |
| Parking Included: | N |
| Condo Tax Included: | N |
| Building Insurance Included: | N |
| Fireplace/Stove: | Y |
| Heat Type: | Forced Air |
| Central Air Conditioning: | Central Air |
| Central Vac: | N |
| Laundry Level: | Syste |
| Ensuite Laundry: | F |
| Elevator Lift: | False |
| Sewers: | Septic |
| Water: | Drilled W |
| Water Supply Types: | Drilled Well |
| Utilities-Cable: | N |
| Utilities-Hydro: | A |
$
%
Years
This calculator is for demonstration purposes only. Always consult a professional
financial advisor before making personal financial decisions.
| Although the information displayed is believed to be accurate, no warranties or representations are made of any kind. |
| RE/MAX QUINTE LTD. |
|
|

Shawn Syed, AMP
Broker
Dir:
416-786-7848
Bus:
(416) 494-7653
Fax:
1 866 229 3159
| Book Showing | Email a Friend |
Jump To:
At a Glance:
| Type: | Freehold - Detached |
| Area: | Hastings |
| Municipality: | Centre Hastings |
| Neighbourhood: | Centre Hastings |
| Style: | 2-Storey |
| Approximate Age: | 16-30 |
| Tax: | $3,671 |
| Beds: | 3 |
| Baths: | 3 |
| Fireplace: | Y |
| Pool: | None |
Locatin Map:
Payment Calculator:

