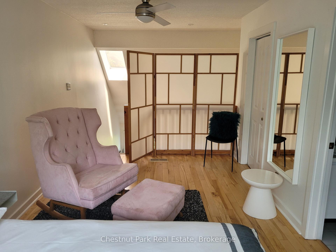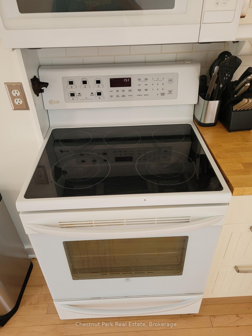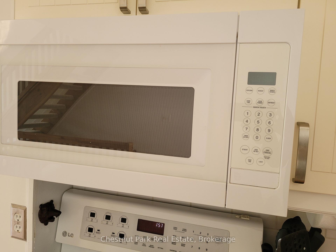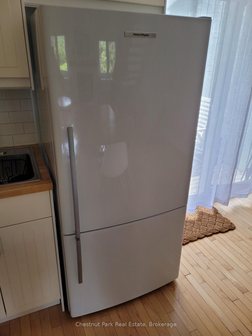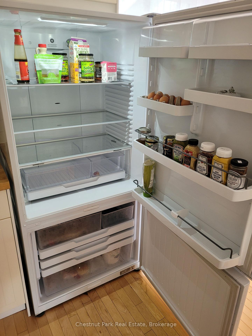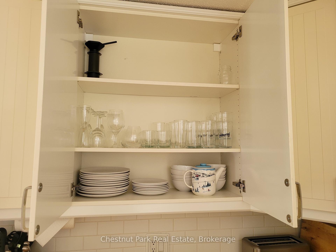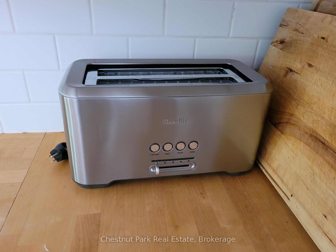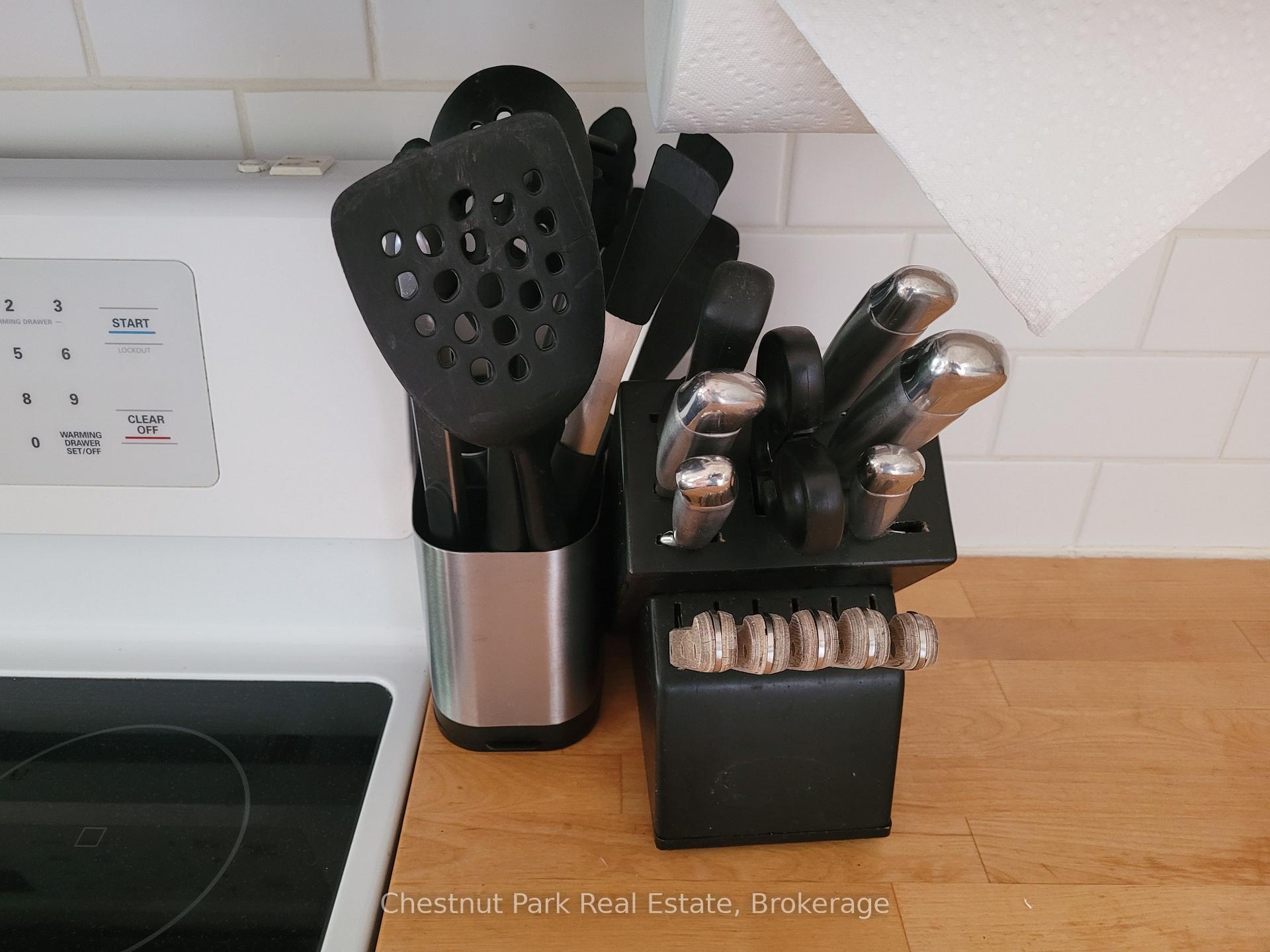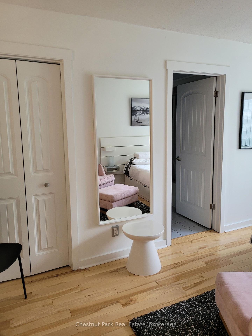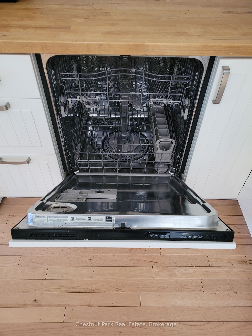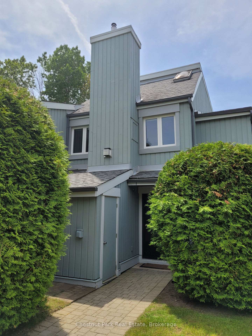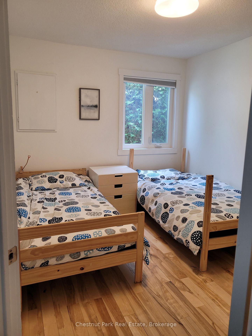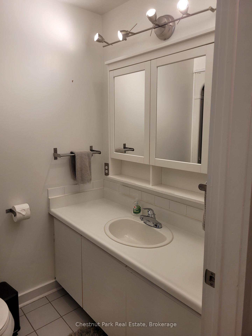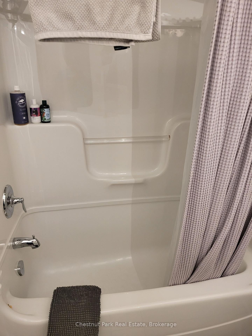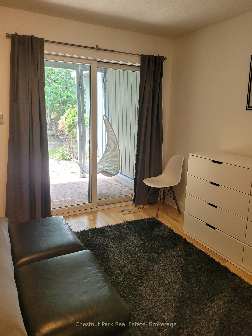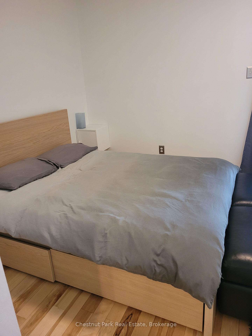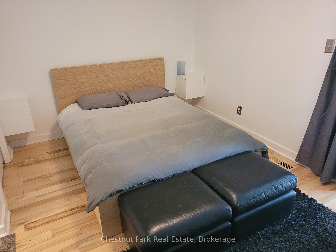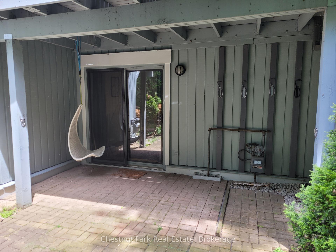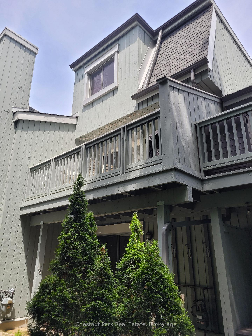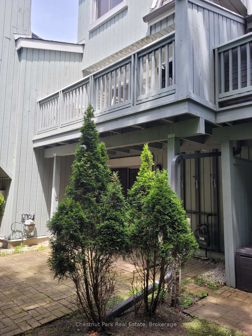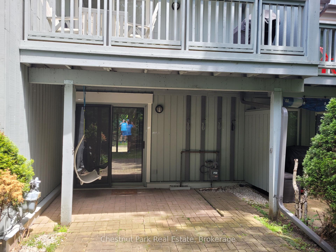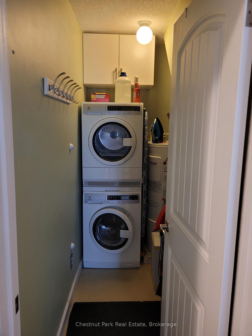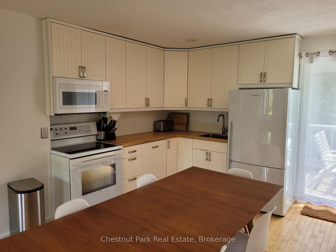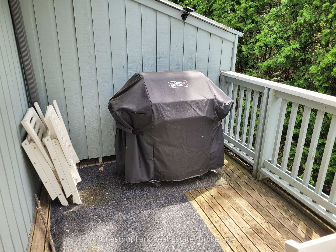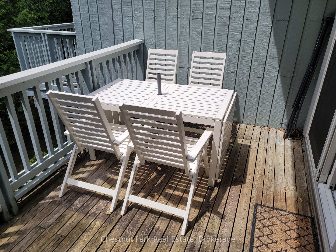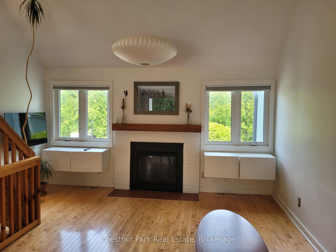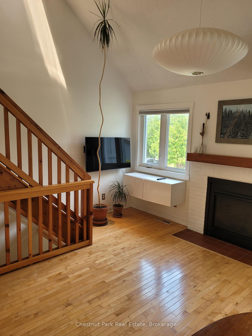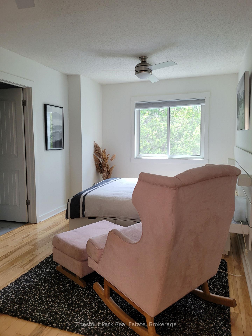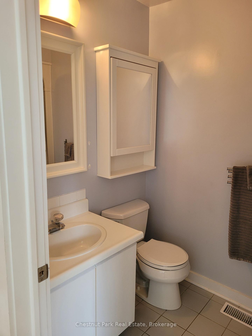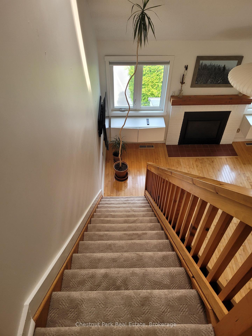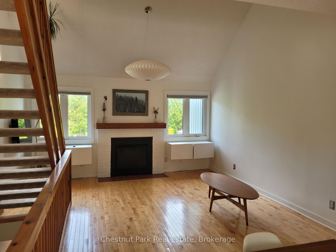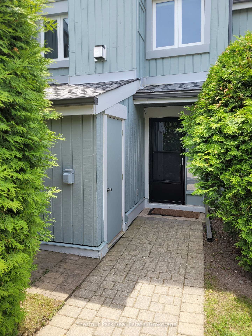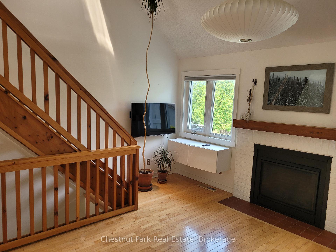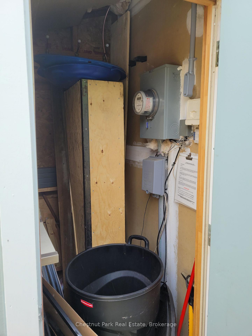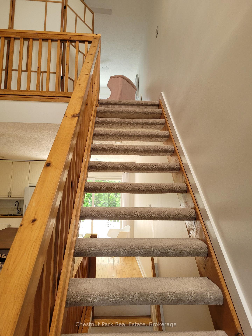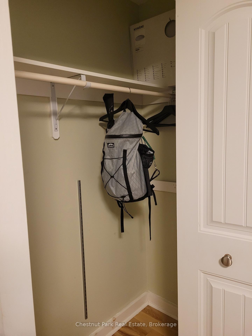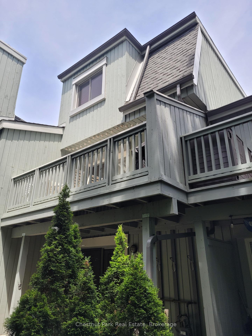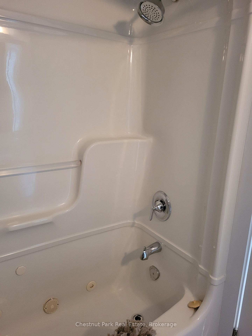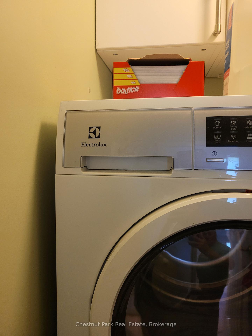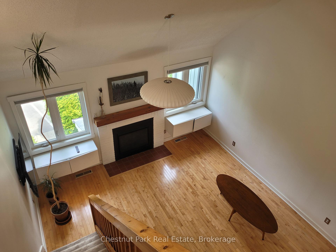$2,400
Available - For Rent
Listing ID: S12233803
100 Fairway Cres , Collingwood, L9Y 5B4, Simcoe
| Annual, rental, currently furnished, can provide unfurnished if required. Available and easy to show. Welcome to 100 Fairway unit 5 in Living Stone Resort, formerly Cranberry Resort. This 3-bedroom, 2-bath, reverse floor plan features hardwood floors throughout, a vaulted ceiling, and a lovely loft with ensuite. The main floor features 1 bedroom with twin beds, 2nd bedroom with a Queen-size bed featuring patio doors (can be used as primary), a private south-facing patio/ four-piece bath, and main floor laundry room. The second level offers a bright, spacious open concept living room, dining room, and fully stocked kitchen/sliding doors to a deck approximately 14 x 8 with BBQ and patio furniture. The living room boasts vaulted ceilings, a gas fireplace, and stairs leading to the third-floor loft with a queen-size bed, a large closet and ensuite. Ceiling fans throughout this home with a fabulous cross breeze. Numbered parking spot at front door and an exterior locker. On-site Golf Course with great summer entertainment on the patio, on-site trails leading to the Georgian Trail System. Moments to a marina and public launch, hiking, shopping, and all this fabulous four-season recreational area has to offer. Rental application, employment letter, and references. UTILITIES NOT INCLUDED. |
| Price | $2,400 |
| Taxes: | $0.00 |
| Occupancy: | Vacant |
| Address: | 100 Fairway Cres , Collingwood, L9Y 5B4, Simcoe |
| Postal Code: | L9Y 5B4 |
| Province/State: | Simcoe |
| Directions/Cross Streets: | Keith and Hwy 26 West |
| Level/Floor | Room | Length(ft) | Width(ft) | Descriptions | |
| Room 1 | Main | Bedroom 2 | 8.99 | 10.99 | Hardwood Floor, Window, North View |
| Room 2 | Main | Bedroom 3 | 14.01 | 10 | Hardwood Floor, W/O To Patio, South View |
| Room 3 | Main | Foyer | 5.02 | 8 | Closet, Staircase |
| Room 4 | Main | Laundry | 8 | 5.97 | Vinyl Floor |
| Room 5 | Main | Other | 10 | 3.02 | Hardwood Floor |
| Room 6 | Second | Kitchen | 14.01 | 12.99 | Hardwood Floor, W/O To Sundeck, South View |
| Room 7 | Second | Living Ro | 15.48 | 11.51 | Hardwood Floor, Gas Fireplace, Vaulted Ceiling(s) |
| Room 8 | Third | Primary B | 16.5 | 9.51 | Hardwood Floor, Ensuite Bath, Large Closet |
| Washroom Type | No. of Pieces | Level |
| Washroom Type 1 | 4 | Main |
| Washroom Type 2 | 4 | Third |
| Washroom Type 3 | 0 | |
| Washroom Type 4 | 0 | |
| Washroom Type 5 | 0 | |
| Washroom Type 6 | 4 | Main |
| Washroom Type 7 | 4 | Third |
| Washroom Type 8 | 0 | |
| Washroom Type 9 | 0 | |
| Washroom Type 10 | 0 |
| Total Area: | 0.00 |
| Approximatly Age: | 31-50 |
| Washrooms: | 2 |
| Heat Type: | Forced Air |
| Central Air Conditioning: | None |
| Elevator Lift: | False |
| Although the information displayed is believed to be accurate, no warranties or representations are made of any kind. |
| Chestnut Park Real Estate |
|
|

Shawn Syed, AMP
Broker
Dir:
416-786-7848
Bus:
(416) 494-7653
Fax:
1 866 229 3159
| Book Showing | Email a Friend |
Jump To:
At a Glance:
| Type: | Com - Condo Townhouse |
| Area: | Simcoe |
| Municipality: | Collingwood |
| Neighbourhood: | Collingwood |
| Style: | 3-Storey |
| Approximate Age: | 31-50 |
| Beds: | 3 |
| Baths: | 2 |
| Fireplace: | Y |
Locatin Map:

